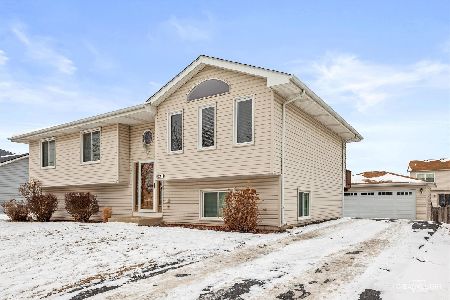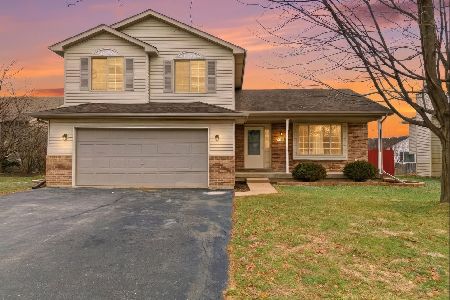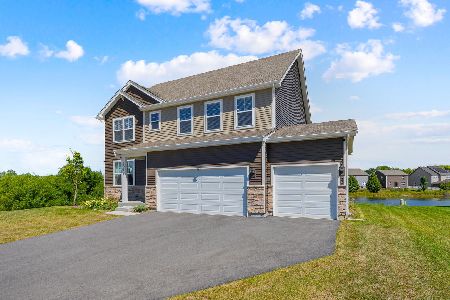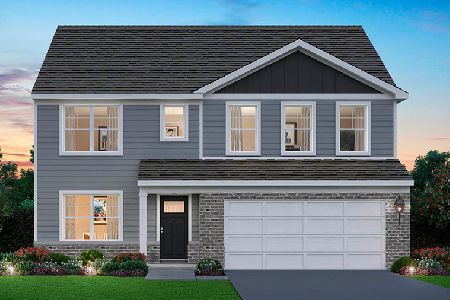1406 Howland Drive, Joliet, Illinois 60431
$255,000
|
Sold
|
|
| Status: | Closed |
| Sqft: | 1 |
| Cost/Sqft: | $250,000 |
| Beds: | 4 |
| Baths: | 3 |
| Year Built: | 2003 |
| Property Taxes: | $5,908 |
| Days On Market: | 1966 |
| Lot Size: | 0,35 |
Description
Hard to find 4 bedroom ranch home with a finished basement! All new windows just installed! Light and bright living room with vaulted ceiling. Eat-in kitchen with all stainless steel appliances staying! New flooring in the Living room, kitchen, and hallway. Private master bedroom suite with ensuite bath with jetted tub and walk-in closet! Generously sized additional bedrooms! 2nd bath with skylight! Conveniently located main floor laundry room with plenty of cabinets and sink. The full basement is partially finished with a huge family room, large office/exercise room, 1/2 bath which can easily be finished to a full bath by adding a shower and ample storage room! Enjoy the patio in the back yard and views of the pond! Roof 2019, water softener approx. 2015.
Property Specifics
| Single Family | |
| — | |
| Ranch | |
| 2003 | |
| Full | |
| — | |
| Yes | |
| 0.35 |
| Will | |
| Cumberland South | |
| — / Not Applicable | |
| None | |
| Public | |
| Public Sewer | |
| 10862388 | |
| 5060610201500000 |
Nearby Schools
| NAME: | DISTRICT: | DISTANCE: | |
|---|---|---|---|
|
Grade School
Troy Cronin Elementary School |
30C | — | |
|
Middle School
Willian B Orenic Intermediate |
30C | Not in DB | |
|
High School
Joliet West High School |
204 | Not in DB | |
Property History
| DATE: | EVENT: | PRICE: | SOURCE: |
|---|---|---|---|
| 20 Nov, 2020 | Sold | $255,000 | MRED MLS |
| 1 Oct, 2020 | Under contract | $250,000 | MRED MLS |
| 18 Sep, 2020 | Listed for sale | $250,000 | MRED MLS |
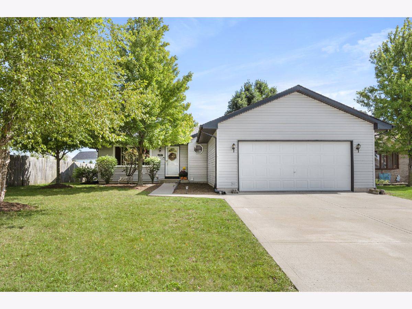
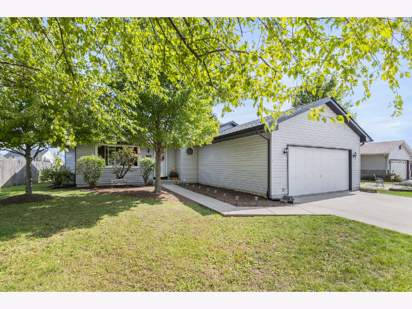
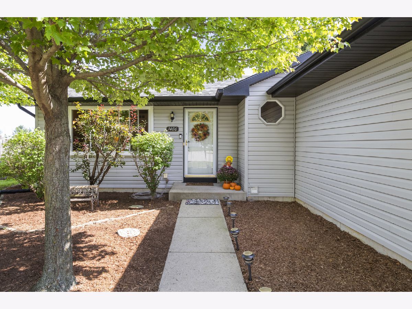
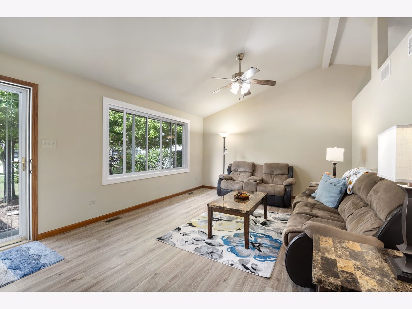
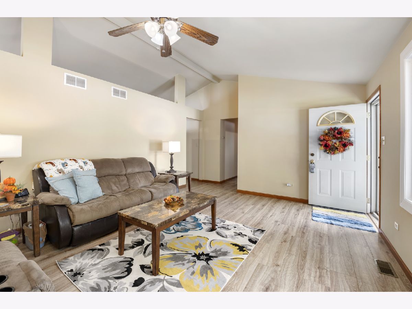
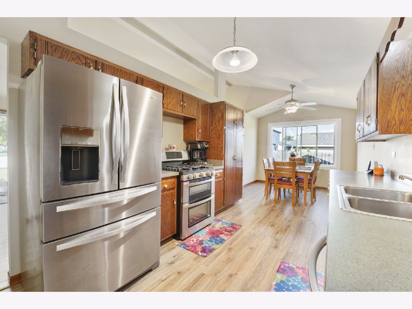
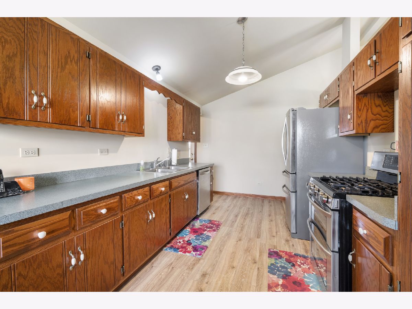
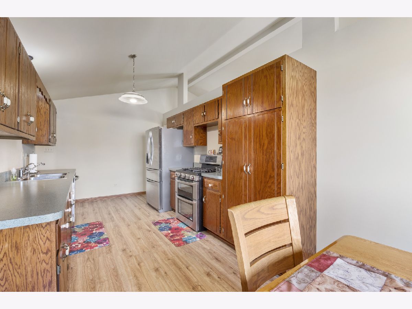
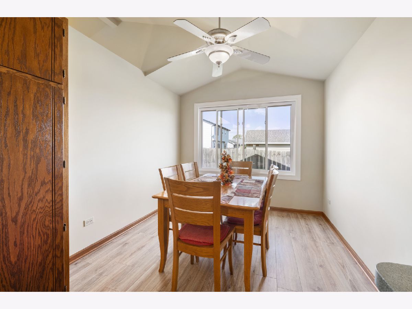
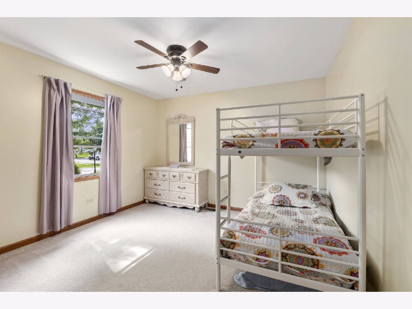
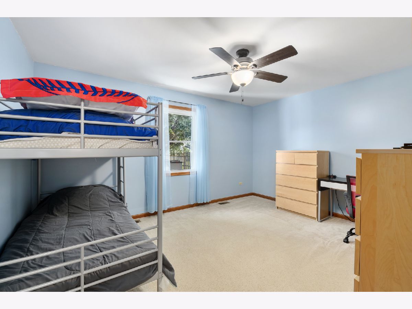
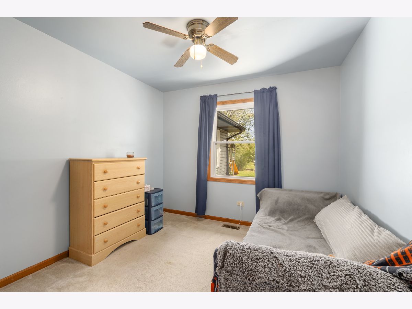
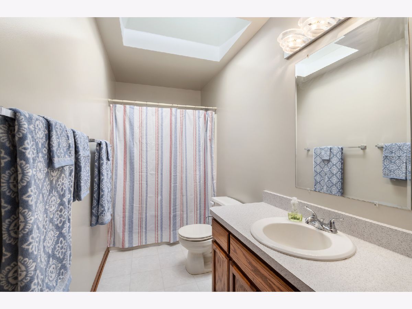
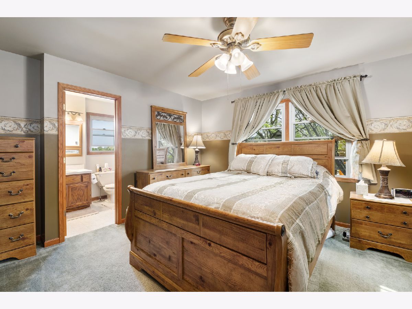
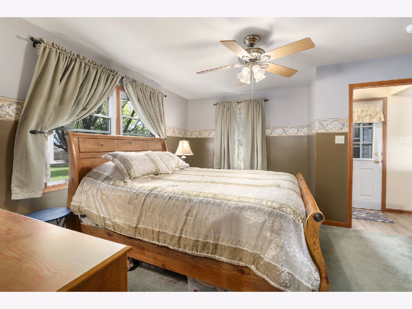
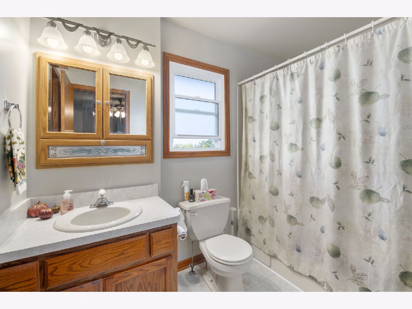
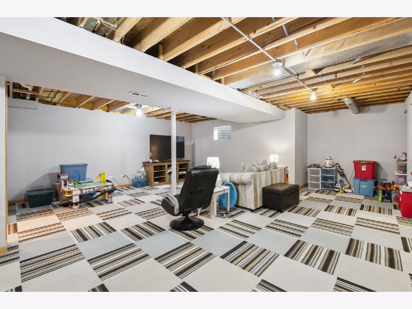
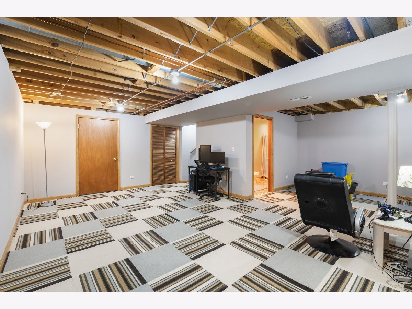
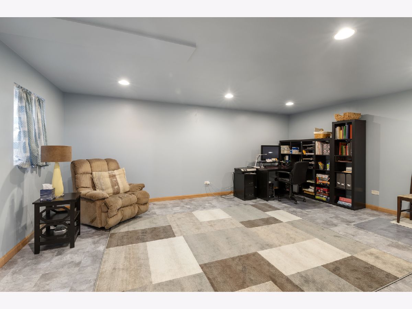
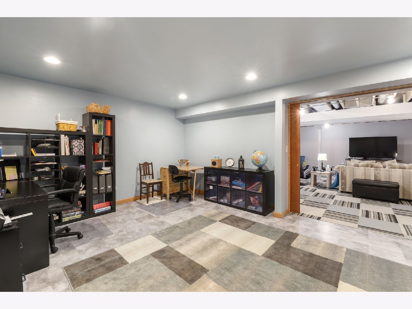
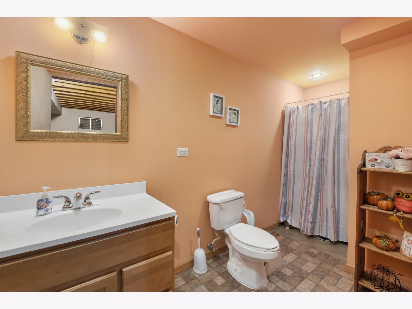
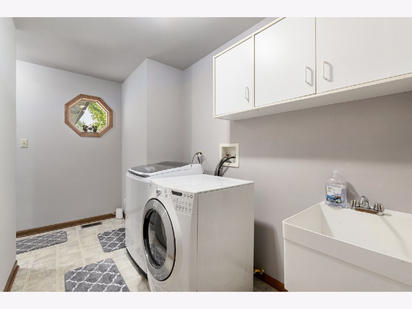
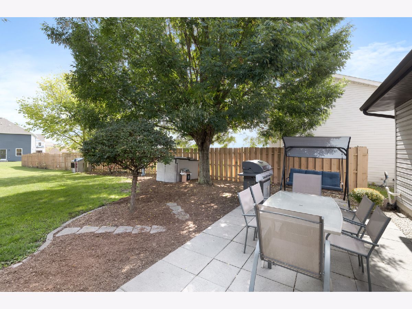
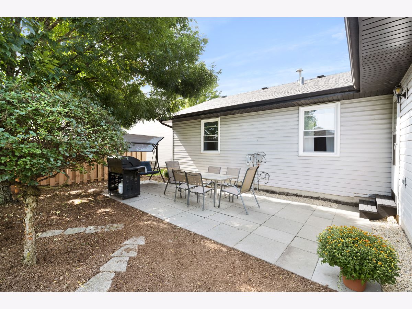
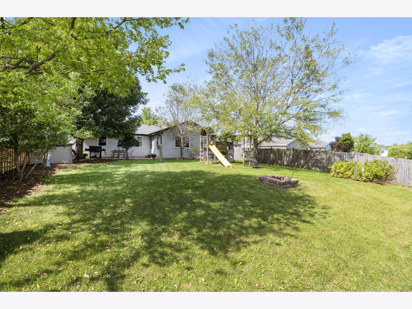
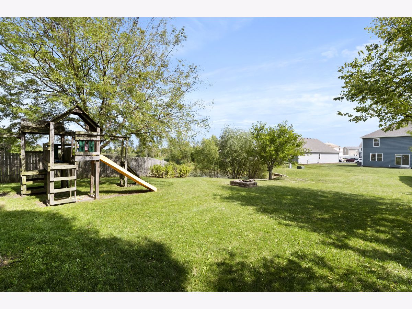
Room Specifics
Total Bedrooms: 4
Bedrooms Above Ground: 4
Bedrooms Below Ground: 0
Dimensions: —
Floor Type: Carpet
Dimensions: —
Floor Type: Carpet
Dimensions: —
Floor Type: Carpet
Full Bathrooms: 3
Bathroom Amenities: —
Bathroom in Basement: 1
Rooms: Eating Area,Office,Storage
Basement Description: Partially Finished
Other Specifics
| 2 | |
| Concrete Perimeter | |
| Concrete | |
| Patio | |
| Pond(s) | |
| 66.5X205.1X68.6X240.70 | |
| — | |
| Full | |
| Vaulted/Cathedral Ceilings, Wood Laminate Floors, First Floor Bedroom, First Floor Laundry, First Floor Full Bath, Walk-In Closet(s) | |
| Double Oven, Dishwasher, Refrigerator, Washer, Dryer, Stainless Steel Appliance(s), Water Softener | |
| Not in DB | |
| Park, Curbs, Sidewalks, Street Lights, Street Paved | |
| — | |
| — | |
| — |
Tax History
| Year | Property Taxes |
|---|---|
| 2020 | $5,908 |
Contact Agent
Nearby Similar Homes
Nearby Sold Comparables
Contact Agent
Listing Provided By
RE/MAX Ultimate Professionals

