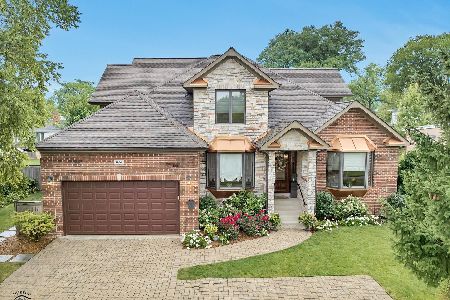1406 Lake Avenue, Glenview, Illinois 60025
$665,000
|
Sold
|
|
| Status: | Closed |
| Sqft: | 0 |
| Cost/Sqft: | — |
| Beds: | 4 |
| Baths: | 5 |
| Year Built: | 2010 |
| Property Taxes: | $16,673 |
| Days On Market: | 2196 |
| Lot Size: | 0,20 |
Description
Elegant & spacious brick home with open concept floorplan yet each room amazingly defined. Living Room with bay window can alternatively be used as an Office. Dining Room with tray ceiling & is adjacent to main living spaces making entertaining a breeze. Gorgeous Kitchen with cherry stained cabinetry, granite counters, breakfast bar & table area, desk planning nook, stainless steel appliances & opens up into the airy Family Room with sliding doors to patio. Main Floor Master Suite with tray ceiling, walk-in-closet & luxurious Master bath complete with dual vanities, makeup area, loads of storage, stand up shower with rainfall shower & body sprays. Junior Suite on 2nd level with en suite bath featuring stand up shower with marble tiled surround and granite counters. Bedrooms 2 & 3 share hall bath with dual vanity sinks & separate water closet. Newly updated Lower Level includes Recreation Room with brand new carpeting, full bath with slate tiled flooring & shower surround, 5th bedroom and tons of storage. Additional highlights: 2nd floor Laundry, fully fenced yard, intercom & security system, freshly painted, covered deck, brick paved patio & driveway, attached two car garage & more! Just around the corner from Starbucks, Trader Joe's, dining, shops & minutes to Metra and I-94.
Property Specifics
| Single Family | |
| — | |
| — | |
| 2010 | |
| Full | |
| — | |
| No | |
| 0.2 |
| Cook | |
| — | |
| — / Not Applicable | |
| None | |
| Public | |
| Public Sewer | |
| 10609084 | |
| 04264150160000 |
Nearby Schools
| NAME: | DISTRICT: | DISTANCE: | |
|---|---|---|---|
|
Grade School
Lyon Elementary School |
34 | — | |
|
Middle School
Attea Middle School |
34 | Not in DB | |
|
High School
Glenbrook South High School |
225 | Not in DB | |
|
Alternate Elementary School
Pleasant Ridge Elementary School |
— | Not in DB | |
Property History
| DATE: | EVENT: | PRICE: | SOURCE: |
|---|---|---|---|
| 13 Jul, 2011 | Sold | $550,000 | MRED MLS |
| 1 Apr, 2011 | Under contract | $600,000 | MRED MLS |
| 15 Mar, 2011 | Listed for sale | $600,000 | MRED MLS |
| 9 Mar, 2020 | Sold | $665,000 | MRED MLS |
| 21 Jan, 2020 | Under contract | $699,000 | MRED MLS |
| 13 Jan, 2020 | Listed for sale | $699,000 | MRED MLS |
| 29 Mar, 2024 | Sold | $890,000 | MRED MLS |
| 20 Feb, 2024 | Under contract | $924,900 | MRED MLS |
| 11 Aug, 2023 | Listed for sale | $924,900 | MRED MLS |
Room Specifics
Total Bedrooms: 5
Bedrooms Above Ground: 4
Bedrooms Below Ground: 1
Dimensions: —
Floor Type: Carpet
Dimensions: —
Floor Type: Carpet
Dimensions: —
Floor Type: Carpet
Dimensions: —
Floor Type: —
Full Bathrooms: 5
Bathroom Amenities: Whirlpool,Separate Shower,Double Sink
Bathroom in Basement: 1
Rooms: Bedroom 5,Foyer,Recreation Room,Walk In Closet,Breakfast Room,Loft,Utility Room-Lower Level
Basement Description: Finished
Other Specifics
| 2 | |
| Concrete Perimeter | |
| Brick | |
| Deck, Patio, Porch, Brick Paver Patio, Fire Pit | |
| — | |
| 121X73 | |
| — | |
| Full | |
| Hardwood Floors, First Floor Bedroom, Second Floor Laundry, First Floor Full Bath, Walk-In Closet(s) | |
| Double Oven, Microwave, Dishwasher, Refrigerator, Washer, Dryer, Disposal, Stainless Steel Appliance(s), Cooktop, Range Hood | |
| Not in DB | |
| Curbs, Sidewalks, Street Lights, Street Paved | |
| — | |
| — | |
| — |
Tax History
| Year | Property Taxes |
|---|---|
| 2011 | $7,629 |
| 2020 | $16,673 |
| 2024 | $16,992 |
Contact Agent
Nearby Similar Homes
Nearby Sold Comparables
Contact Agent
Listing Provided By
@properties








