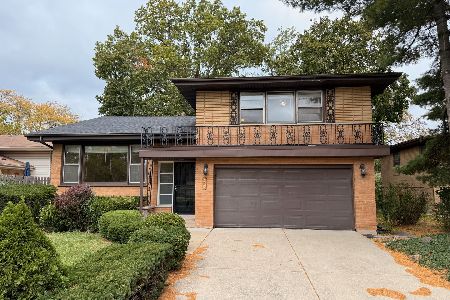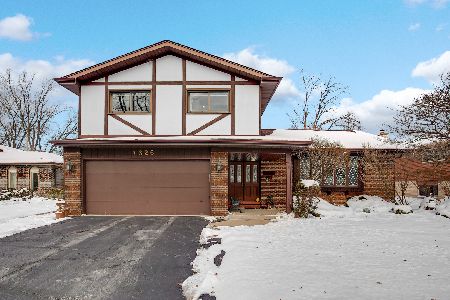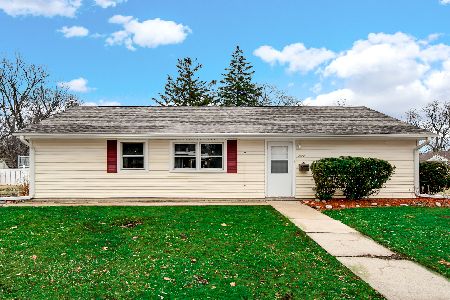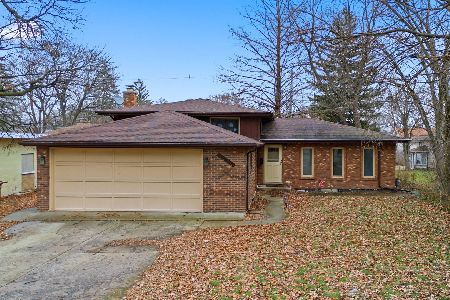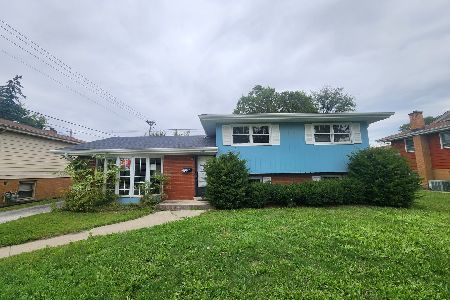1406 Lyn Court, Homewood, Illinois 60430
$165,000
|
Sold
|
|
| Status: | Closed |
| Sqft: | 1,570 |
| Cost/Sqft: | $108 |
| Beds: | 3 |
| Baths: | 2 |
| Year Built: | 1961 |
| Property Taxes: | $7,103 |
| Days On Market: | 3470 |
| Lot Size: | 0,00 |
Description
Wonderfully updated & maintained Homewood split level boasts exceptional upgrades - longtime owners have done it all! ~ Totally remodeled kitchen has been opened up to dining & living rooms - includes loads of custom cabinetry, gorgeous tile backsplash, breakfast bar, recessed lighting, huge window over sink ~ Spacious & light-filled living room offers plenty of room to spread out, entertain, and relax ~ Updated bath features unique granite, double sink, beautiful custom tile work, tub w/shower plus separate shower ~ Flexible lower level offers generous family room area with corner brick fireplace, plus recreation & office areas ~ Hardwood floors on main & upper levels, custom window treatments ~ Newer Andersen windows thruout - plus newer roofs, driveway, patio, exterior doors ~ Detached garage offers plenty of parking & storage space ~ Fantastic location in Homewood-Flossmoor school district near Metra & Amtrak, x-way, shopping, dining ~ This cannot be beat - it's perfect!
Property Specifics
| Single Family | |
| — | |
| Tri-Level | |
| 1961 | |
| None | |
| — | |
| No | |
| — |
| Cook | |
| — | |
| 0 / Not Applicable | |
| None | |
| Lake Michigan | |
| Public Sewer | |
| 09306303 | |
| 32051160170000 |
Nearby Schools
| NAME: | DISTRICT: | DISTANCE: | |
|---|---|---|---|
|
High School
Homewood-flossmoor High School |
233 | Not in DB | |
Property History
| DATE: | EVENT: | PRICE: | SOURCE: |
|---|---|---|---|
| 27 Oct, 2016 | Sold | $165,000 | MRED MLS |
| 29 Aug, 2016 | Under contract | $169,900 | MRED MLS |
| 4 Aug, 2016 | Listed for sale | $169,900 | MRED MLS |
Room Specifics
Total Bedrooms: 3
Bedrooms Above Ground: 3
Bedrooms Below Ground: 0
Dimensions: —
Floor Type: Hardwood
Dimensions: —
Floor Type: Hardwood
Full Bathrooms: 2
Bathroom Amenities: Separate Shower,Double Sink
Bathroom in Basement: 0
Rooms: Office,Foyer
Basement Description: None
Other Specifics
| 2.5 | |
| Concrete Perimeter | |
| Asphalt,Side Drive | |
| Patio, Storms/Screens | |
| — | |
| 60X138 | |
| — | |
| None | |
| Hardwood Floors | |
| Range, Microwave, Dishwasher, Refrigerator, Washer, Dryer, Disposal | |
| Not in DB | |
| Sidewalks, Street Lights, Street Paved | |
| — | |
| — | |
| Attached Fireplace Doors/Screen, Gas Log |
Tax History
| Year | Property Taxes |
|---|---|
| 2016 | $7,103 |
Contact Agent
Nearby Similar Homes
Nearby Sold Comparables
Contact Agent
Listing Provided By
RE/MAX Synergy

