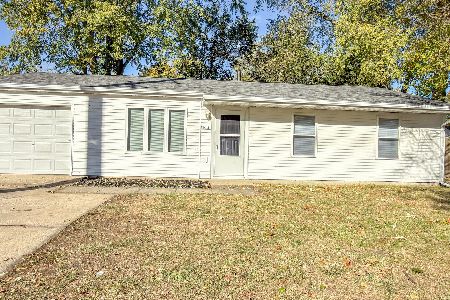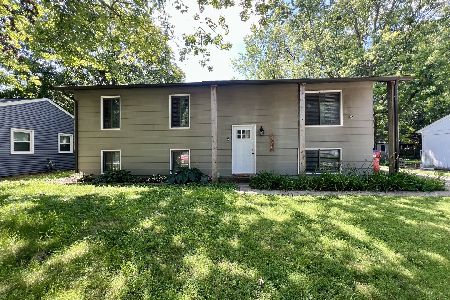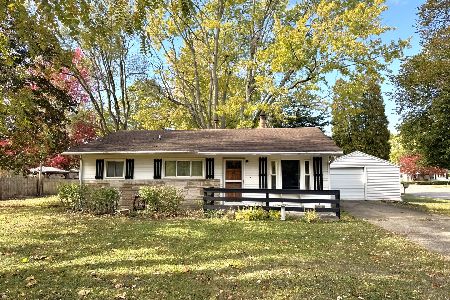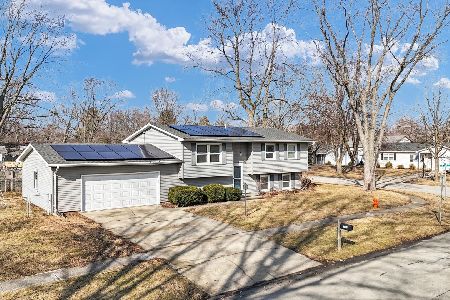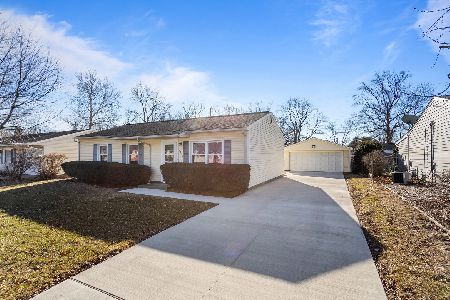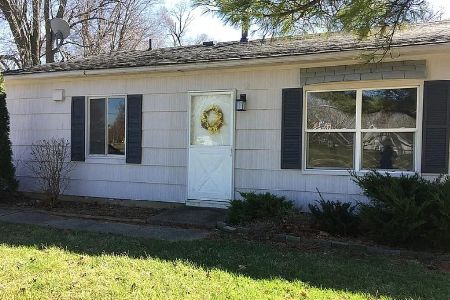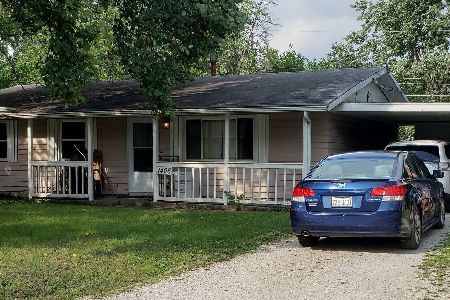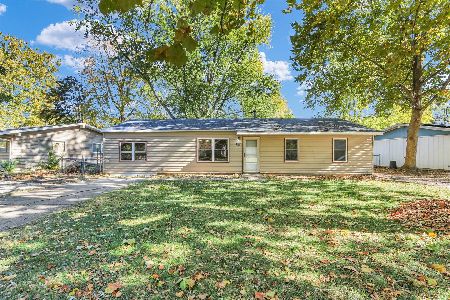1406 Scottsdale Drive, Champaign, Illinois 61821
$175,000
|
Sold
|
|
| Status: | Closed |
| Sqft: | 1,015 |
| Cost/Sqft: | $172 |
| Beds: | 3 |
| Baths: | 1 |
| Year Built: | 1965 |
| Property Taxes: | $3,265 |
| Days On Market: | 539 |
| Lot Size: | 0,18 |
Description
Welcome to your beautifully updated oasis! This delightful 3-bedroom, 1-bathroom home underwent a comprehensive makeover in 2022, combining modern elegance with cozy charm. Step inside to discover a bright and inviting interior, featuring a spacious living area with new flooring (August 2023), fresh paint, and contemporary fixtures. The large kitchen boasts new cabinetry, sleek countertops, a large island, tons of storage, and new appliances. The bathroom has been stylishly updated with modern floor and shower tiles, a new vanity, and a pristine shower/tub combination. Each bedroom offers ample natural light, a ceiling fan, new flooring, and plenty of closet space. The home also features a laundry room with sufficient storage space and a washer and dryer which will remain with the home. Outside, the property boasts a spacious, well-maintained, and fully fenced backyard ideal for relaxing or gardening with the two raised beds full of herbs and veggies. The home also features a large covered front porch, a back patio, and carport with a shed providing additional storage space. New In 2022: Windows, Roof, Trim, Doors, Lighting, Kitchen and Bathroom Tile. The home also boasts a new high-efficiency A/C and furnace (August 2023), ensuring comfort and reliability. Located in a friendly neighborhood with convenient access to local amenities, schools, and parks, this home is ready to welcome its new owners. Don't miss the opportunity to make this stylishly updated house your new home!
Property Specifics
| Single Family | |
| — | |
| — | |
| 1965 | |
| — | |
| — | |
| No | |
| 0.18 |
| Champaign | |
| Holiday Park | |
| 0 / Not Applicable | |
| — | |
| — | |
| — | |
| 12151028 | |
| 442015380008 |
Nearby Schools
| NAME: | DISTRICT: | DISTANCE: | |
|---|---|---|---|
|
Grade School
Unit 4 Of Choice |
4 | — | |
|
Middle School
Champaign/middle Call Unit 4 351 |
4 | Not in DB | |
|
High School
Centennial High School |
4 | Not in DB | |
Property History
| DATE: | EVENT: | PRICE: | SOURCE: |
|---|---|---|---|
| 21 Jul, 2011 | Sold | $90,000 | MRED MLS |
| 27 May, 2011 | Under contract | $98,000 | MRED MLS |
| — | Last price change | $102,900 | MRED MLS |
| 9 Apr, 2011 | Listed for sale | $0 | MRED MLS |
| 30 Sep, 2022 | Sold | $89,900 | MRED MLS |
| 1 Sep, 2022 | Under contract | $89,900 | MRED MLS |
| 29 Aug, 2022 | Listed for sale | $89,900 | MRED MLS |
| 16 Mar, 2023 | Sold | $162,500 | MRED MLS |
| 12 Feb, 2023 | Under contract | $160,000 | MRED MLS |
| — | Last price change | $165,000 | MRED MLS |
| 3 Dec, 2022 | Listed for sale | $165,000 | MRED MLS |
| 25 Nov, 2024 | Sold | $175,000 | MRED MLS |
| 22 Oct, 2024 | Under contract | $175,000 | MRED MLS |
| — | Last price change | $179,000 | MRED MLS |
| 9 Sep, 2024 | Listed for sale | $189,000 | MRED MLS |
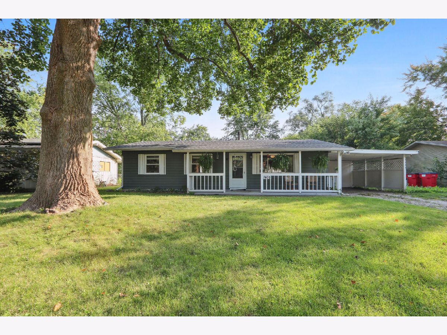
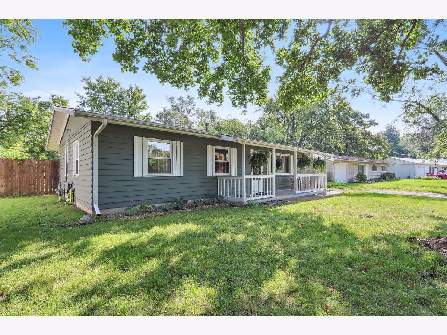
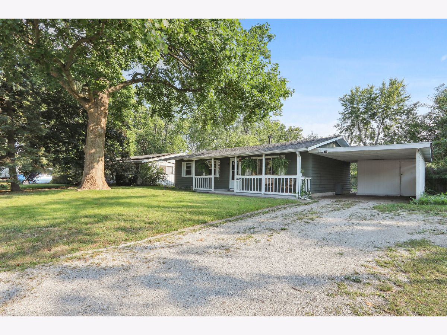
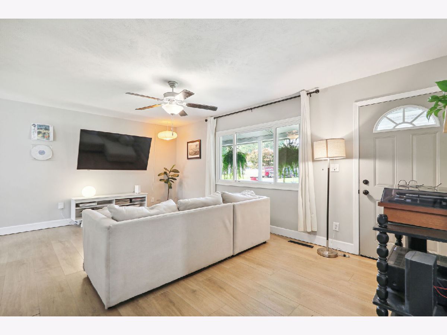
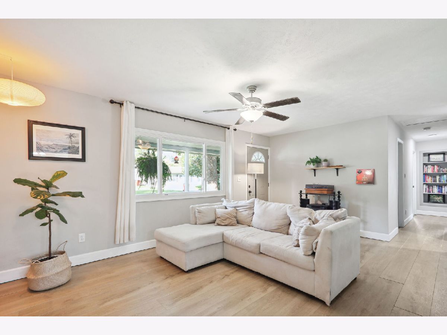
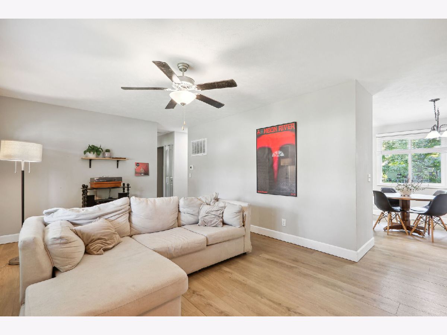
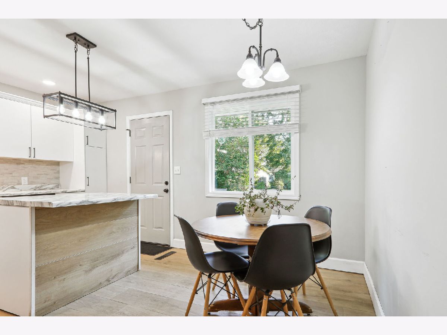
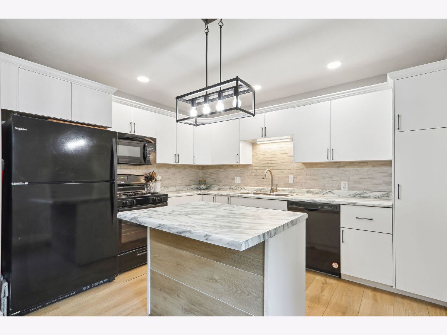
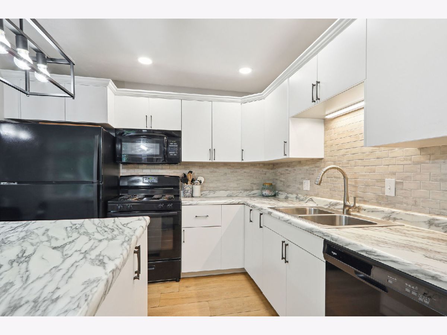
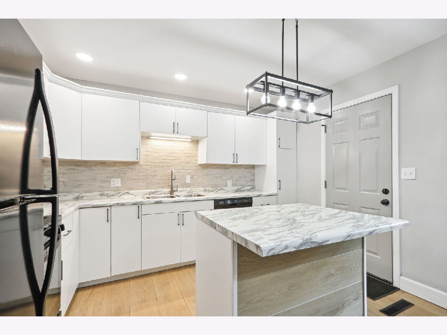
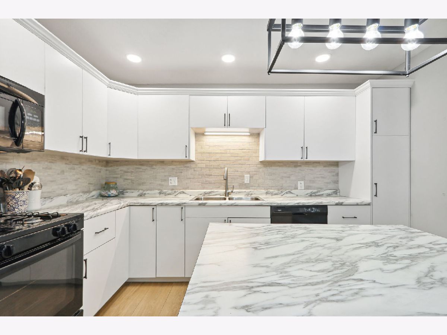
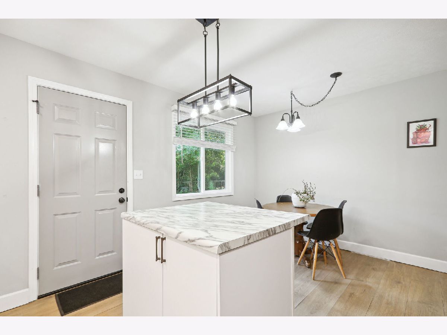
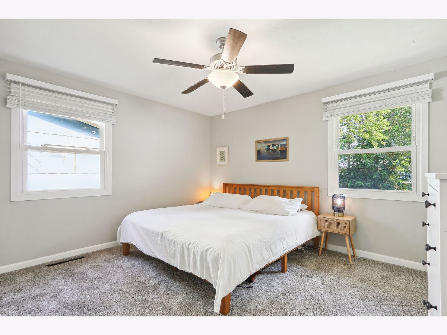
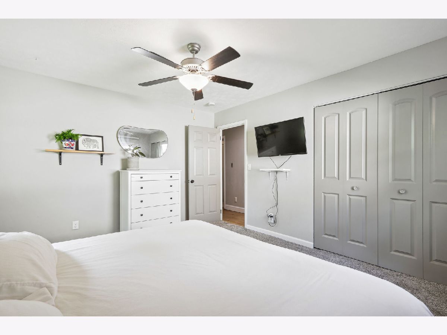
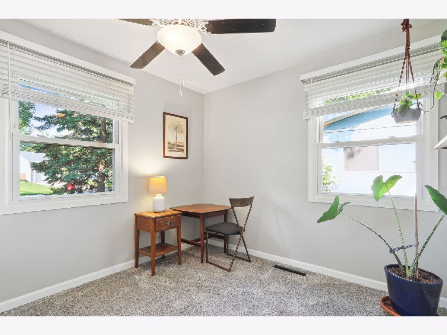
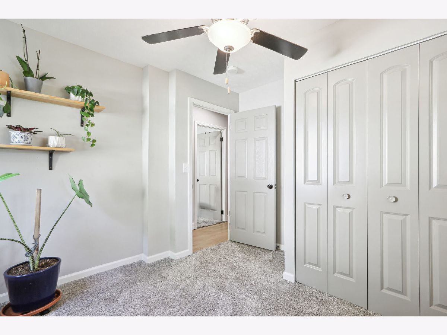
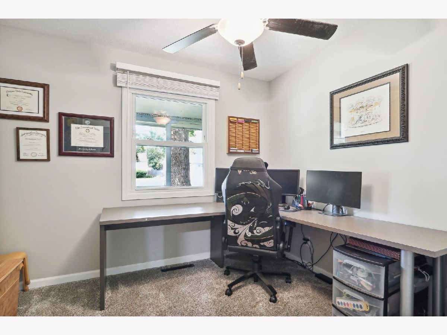
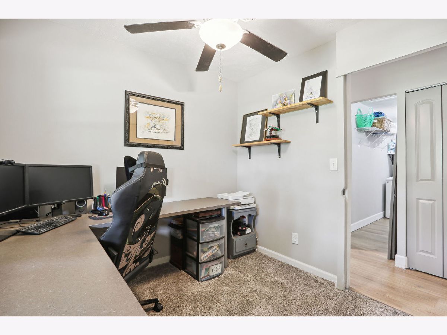
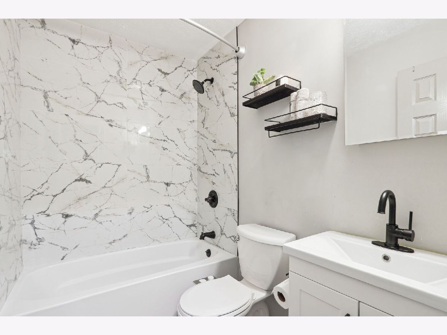
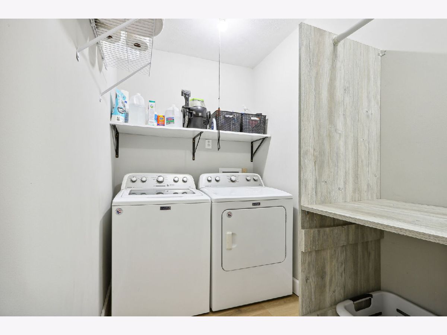
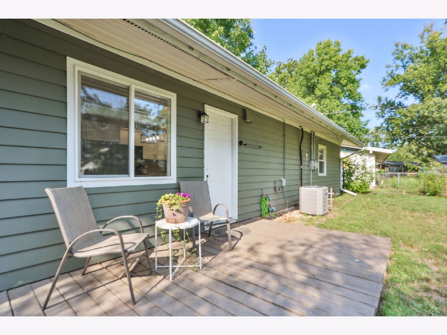
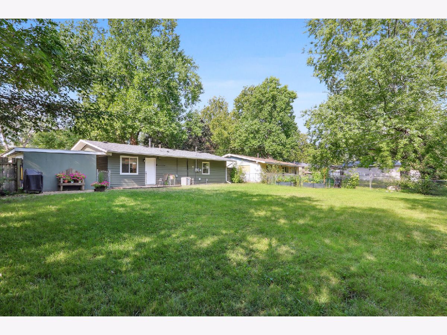
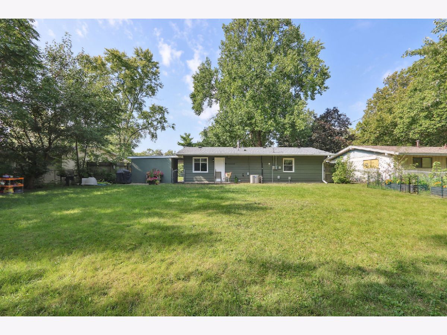
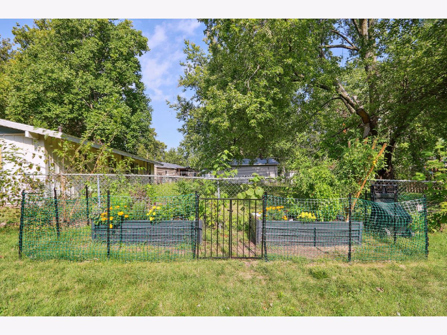
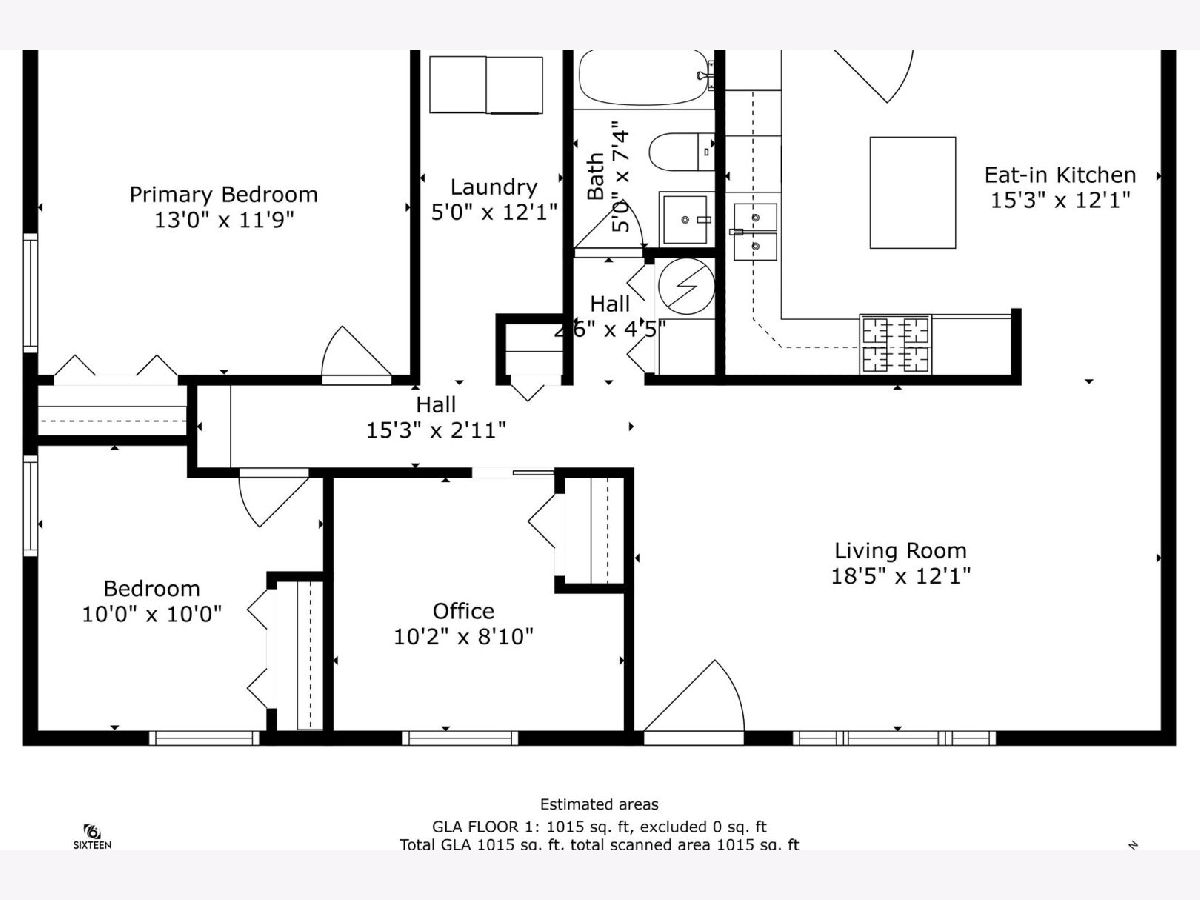
Room Specifics
Total Bedrooms: 3
Bedrooms Above Ground: 3
Bedrooms Below Ground: 0
Dimensions: —
Floor Type: —
Dimensions: —
Floor Type: —
Full Bathrooms: 1
Bathroom Amenities: —
Bathroom in Basement: 0
Rooms: —
Basement Description: Slab
Other Specifics
| 1 | |
| — | |
| — | |
| — | |
| — | |
| 73 X 116 X 70 X 113 | |
| — | |
| — | |
| — | |
| — | |
| Not in DB | |
| — | |
| — | |
| — | |
| — |
Tax History
| Year | Property Taxes |
|---|---|
| 2011 | $1,903 |
| 2022 | $2,448 |
| 2024 | $3,265 |
Contact Agent
Nearby Similar Homes
Nearby Sold Comparables
Contact Agent
Listing Provided By
KELLER WILLIAMS-TREC

