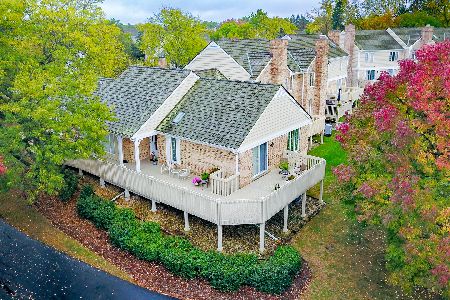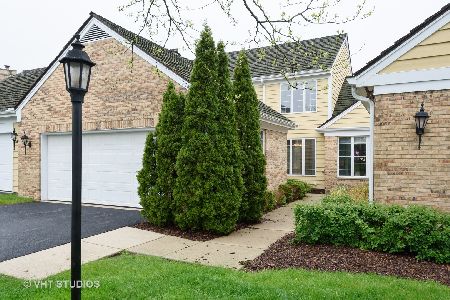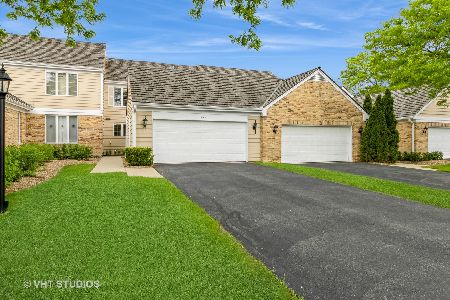1406 Shire Circle, Inverness, Illinois 60067
$357,000
|
Sold
|
|
| Status: | Closed |
| Sqft: | 2,400 |
| Cost/Sqft: | $154 |
| Beds: | 3 |
| Baths: | 4 |
| Year Built: | 1987 |
| Property Taxes: | $7,158 |
| Days On Market: | 3324 |
| Lot Size: | 0,00 |
Description
This BEAUTIFUL 3 BR, 2.2 BA Town home in the Shires of Inverness awaits YOU. GORGEOUS & SPACIOUS, this end-unit home delivers the beauty of the Shires with the privacy that a family wants & needs. Several RECENTLY UPDATED features. NEW SS appliances, NEW washer & dryer, NEW shelving throughout house, FRESHLY PAINTED interior and deck, CUSTOM Container Store CLOSETS, NEW can lighting & light fixtures, NEW customized kitchen backsplash, NEW tile-fireplace. Modern Updated Kitchen; Maple Cabinets, New Granite Counter-tops, Hardwood Flrs on First & Second Flrs. SPACIOUS Living/Dining Room. Large Deck for Entertaining. FINISHED Rec Room w/ BR & walkout. 1st Floor Laundry/Mud RM. Updated Baths. Walk-in Master Closet. NEW custom blinds throughout home, NEW high-grade EPOXY garage floor, Beautiful Landscaping that only the Shires can offer- Ponds, Paths, Tennis Courts, private Shires pool & Party RM. AWARD-WINNING SCHOOL: MARION JORDAN, WALTER SUNDLING, & FREMD
Property Specifics
| Condos/Townhomes | |
| 2 | |
| — | |
| 1987 | |
| Full,Walkout | |
| — | |
| No | |
| — |
| Cook | |
| Shires Of Inverness | |
| 481 / Monthly | |
| Insurance,TV/Cable,Clubhouse,Exterior Maintenance,Lawn Care,Snow Removal | |
| Lake Michigan | |
| Public Sewer | |
| 09406117 | |
| 02283000441011 |
Nearby Schools
| NAME: | DISTRICT: | DISTANCE: | |
|---|---|---|---|
|
Grade School
Marion Jordan Elementary School |
15 | — | |
|
Middle School
Walter R Sundling Junior High Sc |
15 | Not in DB | |
|
High School
Wm Fremd High School |
211 | Not in DB | |
Property History
| DATE: | EVENT: | PRICE: | SOURCE: |
|---|---|---|---|
| 26 Jan, 2017 | Sold | $357,000 | MRED MLS |
| 17 Dec, 2016 | Under contract | $369,900 | MRED MLS |
| 17 Dec, 2016 | Listed for sale | $369,900 | MRED MLS |
Room Specifics
Total Bedrooms: 3
Bedrooms Above Ground: 3
Bedrooms Below Ground: 0
Dimensions: —
Floor Type: Hardwood
Dimensions: —
Floor Type: Carpet
Full Bathrooms: 4
Bathroom Amenities: —
Bathroom in Basement: 1
Rooms: Foyer,Office,Recreation Room
Basement Description: Finished,Exterior Access
Other Specifics
| 2 | |
| — | |
| Asphalt | |
| Deck, Tennis Court(s), In Ground Pool, End Unit, Cable Access | |
| — | |
| INTEGRAL | |
| — | |
| Full | |
| Hardwood Floors, First Floor Laundry, Storage | |
| Range, Dishwasher, Refrigerator, Washer, Dryer, Stainless Steel Appliance(s) | |
| Not in DB | |
| — | |
| — | |
| Party Room, Sundeck, Pool, Receiving Room, Tennis Court(s) | |
| Wood Burning, Attached Fireplace Doors/Screen |
Tax History
| Year | Property Taxes |
|---|---|
| 2017 | $7,158 |
Contact Agent
Nearby Similar Homes
Nearby Sold Comparables
Contact Agent
Listing Provided By
Baird & Warner







