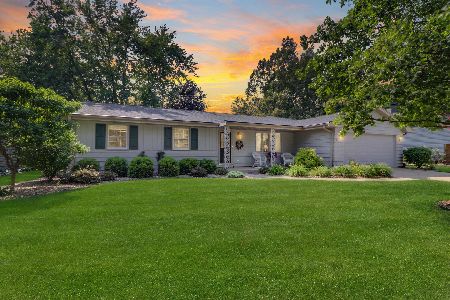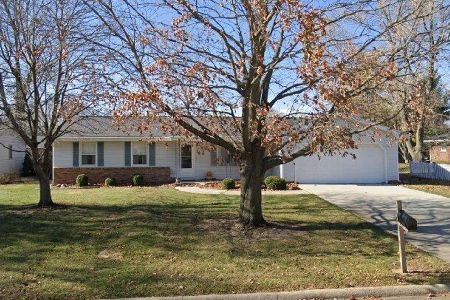1406 Spear Drive, Normal, Illinois 61761
$155,000
|
Sold
|
|
| Status: | Closed |
| Sqft: | 3,624 |
| Cost/Sqft: | $47 |
| Beds: | 3 |
| Baths: | 3 |
| Year Built: | 1970 |
| Property Taxes: | $5,257 |
| Days On Market: | 1982 |
| Lot Size: | 0,28 |
Description
PRICED TO SELL! Brick ranch with huge family room addition in one of Normal's most desirable neighborhoods! Great location on a corner lot close to schools, shopping & parks. Home features formal living & dining room, open kitchen to large versatile space now used as a den, main floor laundry, huge multi-purpose family room with 2 sliding glass doors off to decks, all kitchen appliances remain as well as washer & dryer, 3 bedrooms on the main floor, full master bath, hall bath with double sink vanity, spacious basement with 2nd family room, bonus rooms, plenty of storage space, convenient attached 2 car garage and so much more. Needs a little updating--such a great opportunity for buyers to add their own personal touch. Approx dates of Roof 2016, HVAC 2002, WH 2005. There are tilt in windows in most of the house. Make this wonderful home yours, today!
Property Specifics
| Single Family | |
| — | |
| Ranch | |
| 1970 | |
| Partial | |
| — | |
| No | |
| 0.28 |
| Mc Lean | |
| Pleasant Hills | |
| 0 / Not Applicable | |
| None | |
| Public | |
| Public Sewer | |
| 10803229 | |
| 1427429044 |
Nearby Schools
| NAME: | DISTRICT: | DISTANCE: | |
|---|---|---|---|
|
Grade School
Colene Hoose Elementary |
5 | — | |
|
Middle School
Chiddix Jr High |
5 | Not in DB | |
|
High School
Normal Community West High Schoo |
5 | Not in DB | |
Property History
| DATE: | EVENT: | PRICE: | SOURCE: |
|---|---|---|---|
| 10 Nov, 2020 | Sold | $155,000 | MRED MLS |
| 10 Sep, 2020 | Under contract | $169,900 | MRED MLS |
| — | Last price change | $173,900 | MRED MLS |
| 17 Aug, 2020 | Listed for sale | $173,900 | MRED MLS |
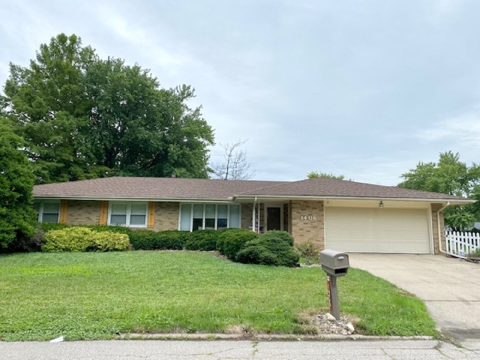
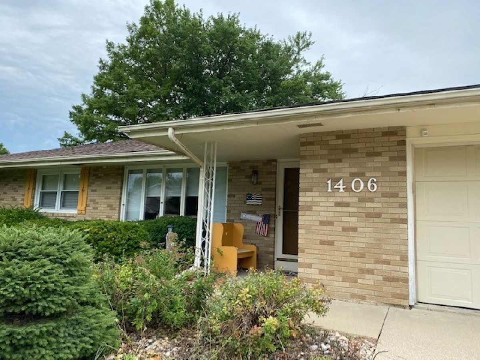
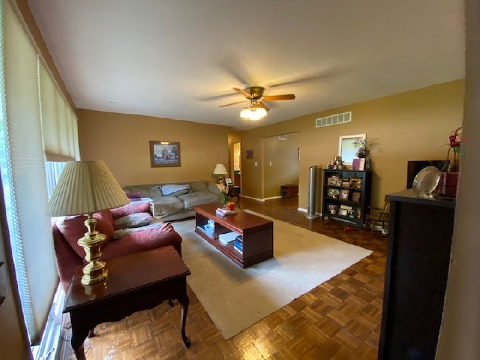
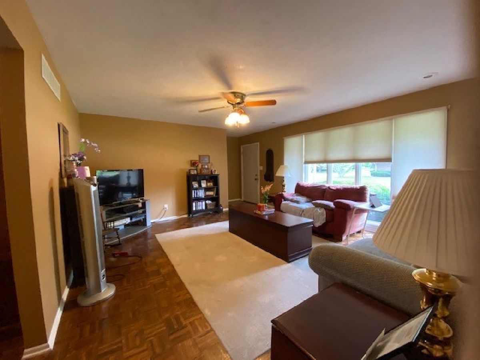
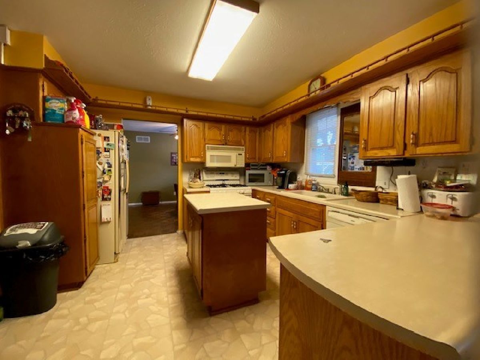
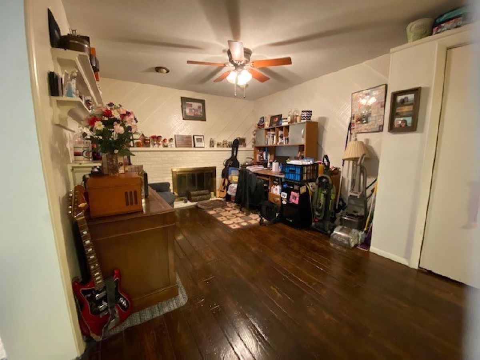
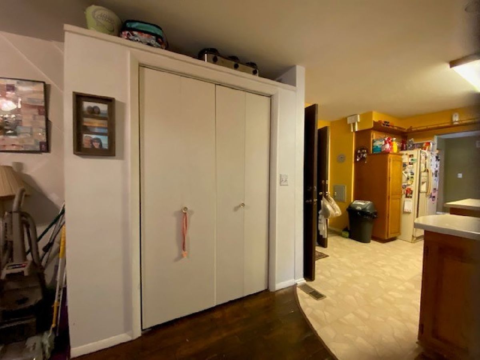
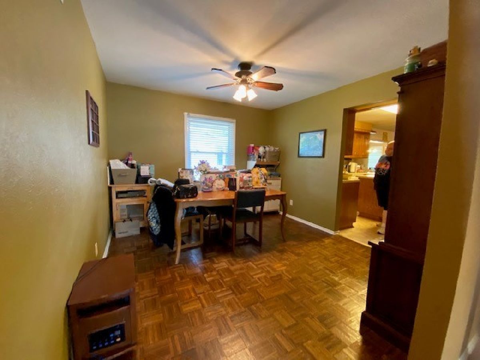
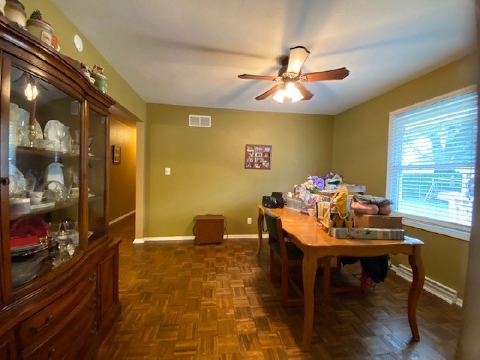
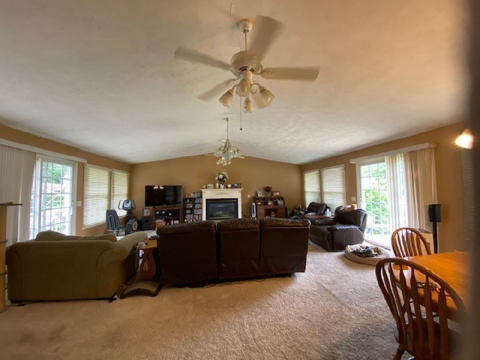
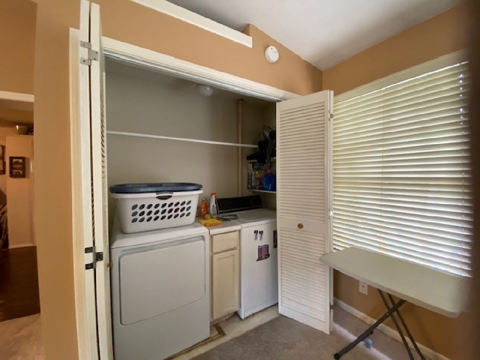
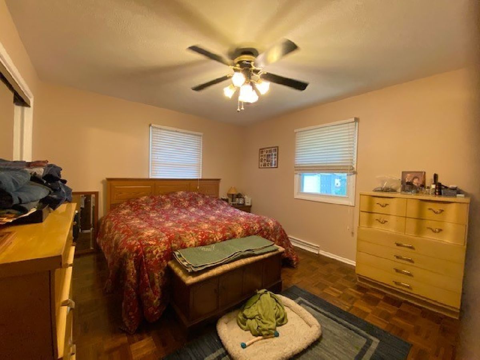
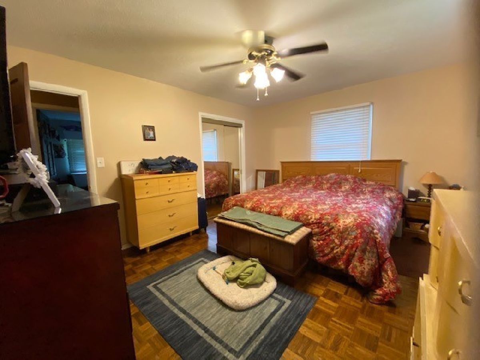
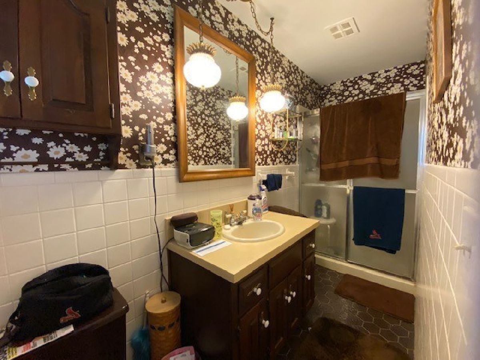
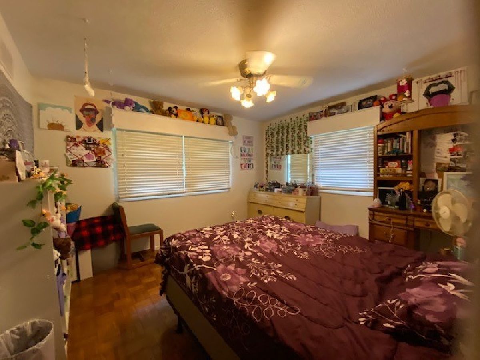
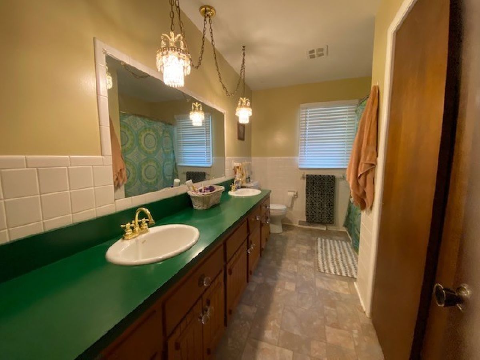
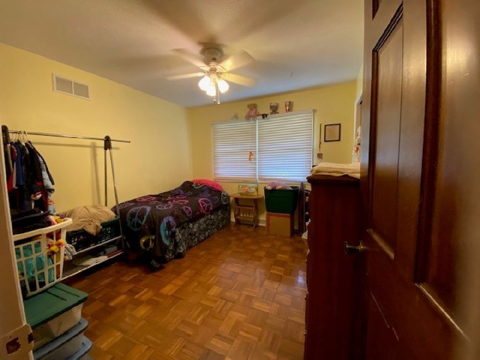
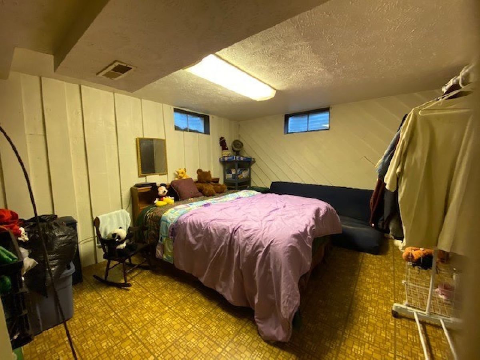
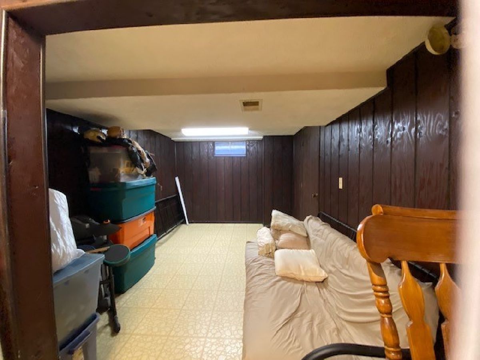
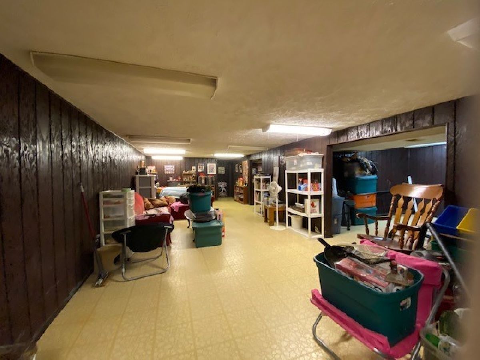
Room Specifics
Total Bedrooms: 3
Bedrooms Above Ground: 3
Bedrooms Below Ground: 0
Dimensions: —
Floor Type: Parquet
Dimensions: —
Floor Type: Parquet
Full Bathrooms: 3
Bathroom Amenities: —
Bathroom in Basement: 1
Rooms: Family Room,Recreation Room,Bonus Room,Den,Other Room
Basement Description: Partially Finished,Crawl
Other Specifics
| 2 | |
| — | |
| Concrete | |
| Deck | |
| Corner Lot | |
| 120 X 102 | |
| — | |
| Full | |
| Vaulted/Cathedral Ceilings, First Floor Bedroom, First Floor Laundry, First Floor Full Bath | |
| Range, Microwave, Dishwasher, Refrigerator, Washer, Dryer | |
| Not in DB | |
| Curbs, Sidewalks, Street Lights, Street Paved | |
| — | |
| — | |
| — |
Tax History
| Year | Property Taxes |
|---|---|
| 2020 | $5,257 |
Contact Agent
Nearby Similar Homes
Nearby Sold Comparables
Contact Agent
Listing Provided By
Coldwell Banker Real Estate Group






