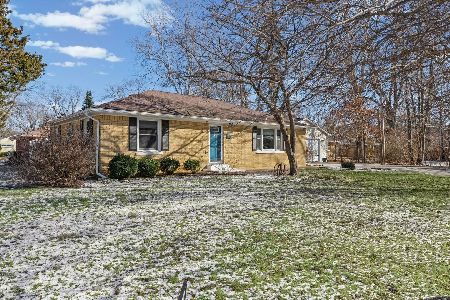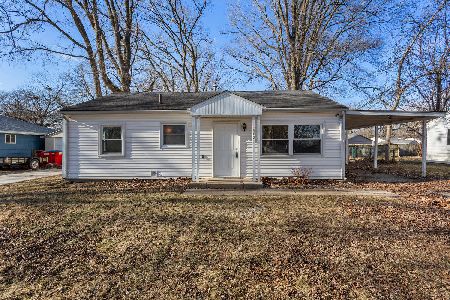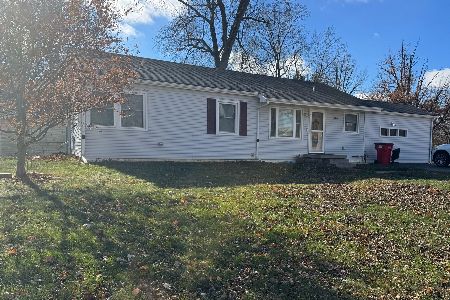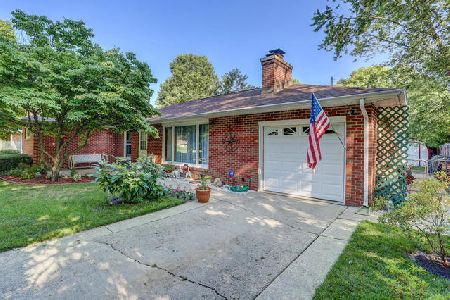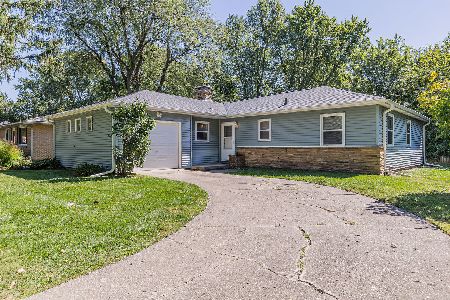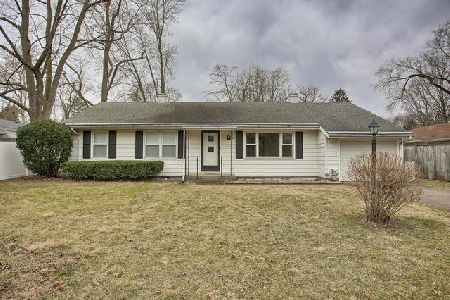1406 Western Ave., Champaign, Illinois 61821
$97,000
|
Sold
|
|
| Status: | Closed |
| Sqft: | 1,107 |
| Cost/Sqft: | $97 |
| Beds: | 3 |
| Baths: | 1 |
| Year Built: | 1953 |
| Property Taxes: | $2,356 |
| Days On Market: | 5375 |
| Lot Size: | 0,00 |
Description
Immaculate all-brick 3 BR ranch with split bedroom floor plan, bright 3-season sun room and privacy-fenced yard w/garden shed. Large eat-in kitchen with pantry and loads of counter space. Hardwood under carpet in LR and 2 secondary bedrooms. Ceiling fans in all rooms. 2 window air conditioners provide excellent cooling. 11 x 17 sunroom not included in square footage. An excellent value and a joy to show!
Property Specifics
| Single Family | |
| — | |
| Ranch | |
| 1953 | |
| None | |
| — | |
| No | |
| — |
| Champaign | |
| Westview | |
| — / — | |
| — | |
| Public | |
| Public Sewer | |
| 09421580 | |
| 442014355003 |
Nearby Schools
| NAME: | DISTRICT: | DISTANCE: | |
|---|---|---|---|
|
Grade School
Soc |
— | ||
|
Middle School
Call Unt 4 351-3701 |
Not in DB | ||
|
High School
Centennial High School |
Not in DB | ||
Property History
| DATE: | EVENT: | PRICE: | SOURCE: |
|---|---|---|---|
| 4 Oct, 2011 | Sold | $97,000 | MRED MLS |
| 24 Aug, 2011 | Under contract | $107,900 | MRED MLS |
| — | Last price change | $116,900 | MRED MLS |
| 20 May, 2011 | Listed for sale | $0 | MRED MLS |
Room Specifics
Total Bedrooms: 3
Bedrooms Above Ground: 3
Bedrooms Below Ground: 0
Dimensions: —
Floor Type: Carpet
Dimensions: —
Floor Type: Carpet
Full Bathrooms: 1
Bathroom Amenities: —
Bathroom in Basement: —
Rooms: —
Basement Description: Crawl
Other Specifics
| 1 | |
| — | |
| — | |
| Patio | |
| Fenced Yard | |
| 55XR25X55X80X80 | |
| — | |
| — | |
| First Floor Bedroom | |
| Disposal, Microwave, Range, Refrigerator | |
| Not in DB | |
| — | |
| — | |
| — | |
| — |
Tax History
| Year | Property Taxes |
|---|---|
| 2011 | $2,356 |
Contact Agent
Nearby Similar Homes
Nearby Sold Comparables
Contact Agent
Listing Provided By
RE/MAX REALTY ASSOCIATES-CHA

