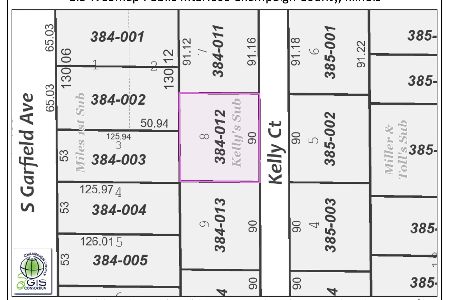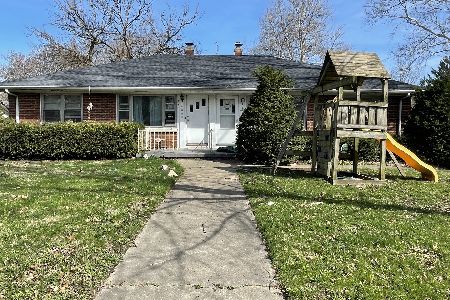1406/08 Clark Street, Champaign, Illinois 61821
$148,250
|
Sold
|
|
| Status: | Closed |
| Sqft: | 0 |
| Cost/Sqft: | — |
| Beds: | 6 |
| Baths: | 0 |
| Year Built: | 1956 |
| Property Taxes: | $4,753 |
| Days On Market: | 2470 |
| Lot Size: | 0,23 |
Description
Rare find, duplex (built originally as a duplex, not a 'converted' single family). Same tenants for years in process of moving, so you can owner-occupy one side and collect rent from the other... or with this excellent location, have the entire duplex for investment and rental cash-flow income. Just 2 blocks from Eisner Park, and 5 blocks from newly renovated Glenn Park too, central established part of town, close to bus-lines, parks, schools, shopping & restaurants. Both sides have nice layout & both with 3 bedrooms & original hardwood floors. West side has fireplace. Ranch layout all on one level, no one above or below. Detached older 2-car, nice backyard. Main building as newer architectural-grade roof shingles, inside is a diamond in the rough, ready for you to build sweat-equity and build rents up even better (current about $800/month plus utilities FYI). Priced right, comes to just and even $75k per unit for 3-bedrooms at this super location! Call today for appt.
Property Specifics
| Multi-unit | |
| — | |
| Ranch | |
| 1956 | |
| None | |
| — | |
| No | |
| 0.23 |
| Champaign | |
| — | |
| — / — | |
| — | |
| Public | |
| Public Sewer | |
| 10393639 | |
| 412011378016 |
Nearby Schools
| NAME: | DISTRICT: | DISTANCE: | |
|---|---|---|---|
|
Grade School
Champaign Elementary School |
4 | — | |
|
Middle School
Champaign/middle Call Unit 4 351 |
4 | Not in DB | |
|
High School
Central High School |
4 | Not in DB | |
Property History
| DATE: | EVENT: | PRICE: | SOURCE: |
|---|---|---|---|
| 31 Jul, 2019 | Sold | $148,250 | MRED MLS |
| 4 Jun, 2019 | Under contract | $150,000 | MRED MLS |
| 27 May, 2019 | Listed for sale | $150,000 | MRED MLS |
Room Specifics
Total Bedrooms: 6
Bedrooms Above Ground: 6
Bedrooms Below Ground: 0
Dimensions: —
Floor Type: —
Dimensions: —
Floor Type: —
Dimensions: —
Floor Type: —
Dimensions: —
Floor Type: —
Dimensions: —
Floor Type: —
Full Bathrooms: 2
Bathroom Amenities: —
Bathroom in Basement: 0
Rooms: —
Basement Description: Crawl
Other Specifics
| 2 | |
| Block | |
| — | |
| — | |
| Fenced Yard | |
| 78.75X128.94 | |
| — | |
| — | |
| — | |
| — | |
| Not in DB | |
| — | |
| — | |
| — | |
| — |
Tax History
| Year | Property Taxes |
|---|---|
| 2019 | $4,753 |
Contact Agent
Nearby Similar Homes
Nearby Sold Comparables
Contact Agent
Listing Provided By
RE/MAX REALTY ASSOCIATES-CHA





