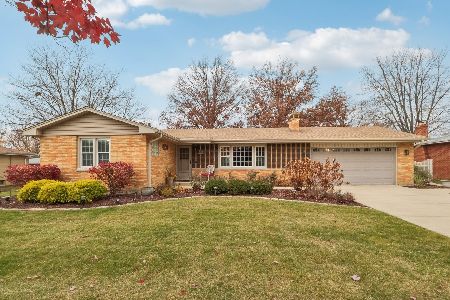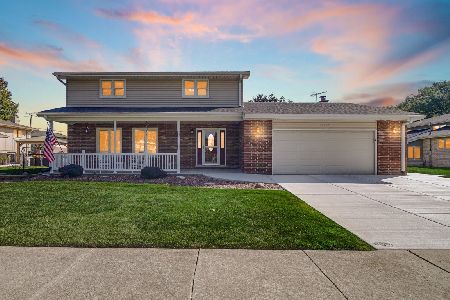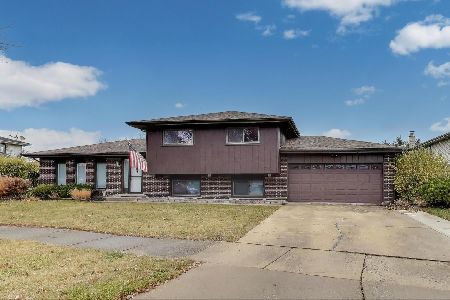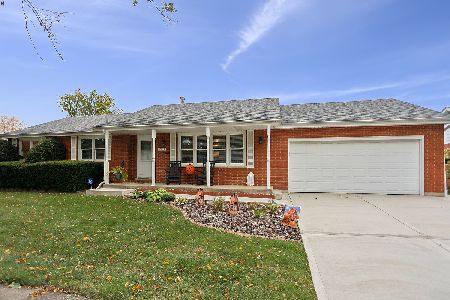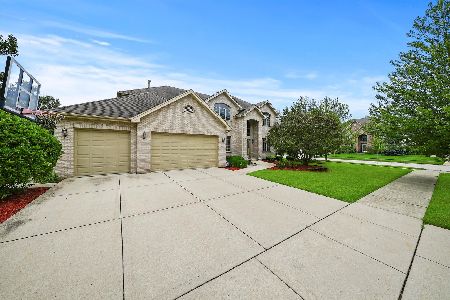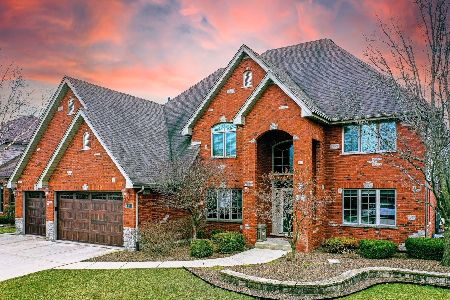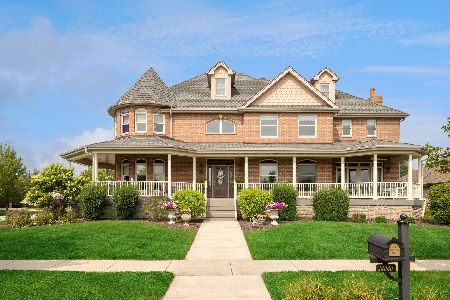14061 88th Avenue, Orland Park, Illinois 60462
$565,000
|
Sold
|
|
| Status: | Closed |
| Sqft: | 3,088 |
| Cost/Sqft: | $189 |
| Beds: | 3 |
| Baths: | 4 |
| Year Built: | 2002 |
| Property Taxes: | $10,418 |
| Days On Market: | 1881 |
| Lot Size: | 0,38 |
Description
Set on a quiet corner cul-de-sac lot in north Orland Park sought after Evergreen View. Wonderful all brick maintenance free custom sprawling open concept true ranch. This home is warm bright and inviting. Great paver walk and patio with fenced yard, 3 1/2 car garage with stairs to finished basement, whole house speaker system, open chefs kitchen with all stainless Kitchen Aide Appliances, granite kitchen counters oversize dinette. The master will not disappoint with tray ceiling, his and hers walk-in closets, oversize seated shower and his and hers vanities. 3 season room that overlooks beautiful private park like yard. Fully Finished lower level has plenty of space for entertaining. Great for related living or extended family with second kitchen, full bath and possible fourth bedroom. basement also features a wet bar with granite counter. You can relax and watch a game on the 7 foot projection T.V. Roof 2 years old, Furnace 2 years, Hot Water Heater 1 year, A/C 9 years, sump pump 4 years, ejector pump 6 years. Most furniture for sale.
Property Specifics
| Single Family | |
| — | |
| Ranch | |
| 2002 | |
| Full | |
| — | |
| No | |
| 0.38 |
| Cook | |
| — | |
| — / Not Applicable | |
| None | |
| Lake Michigan | |
| Public Sewer | |
| 10910602 | |
| 27023110090000 |
Nearby Schools
| NAME: | DISTRICT: | DISTANCE: | |
|---|---|---|---|
|
High School
Carl Sandburg High School |
230 | Not in DB | |
Property History
| DATE: | EVENT: | PRICE: | SOURCE: |
|---|---|---|---|
| 14 Dec, 2020 | Sold | $565,000 | MRED MLS |
| 21 Oct, 2020 | Under contract | $584,900 | MRED MLS |
| 19 Oct, 2020 | Listed for sale | $584,900 | MRED MLS |
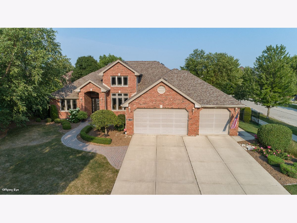
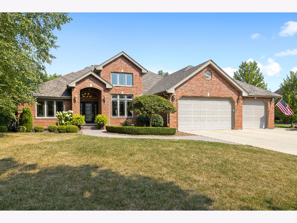
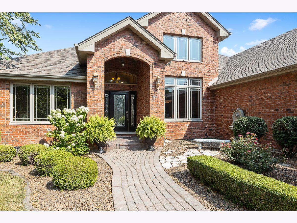
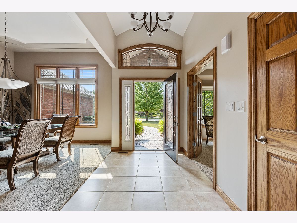
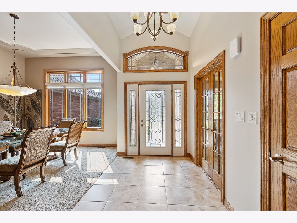
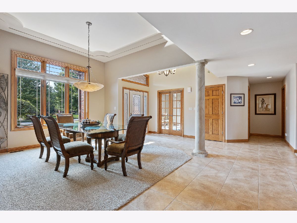
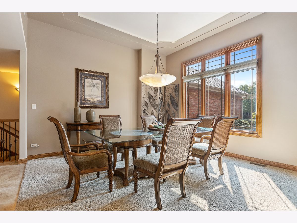
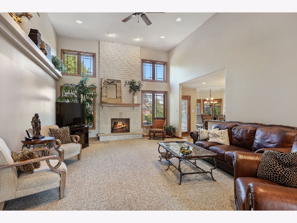
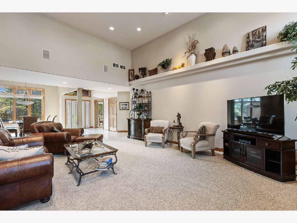
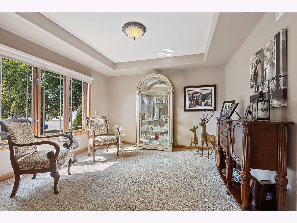
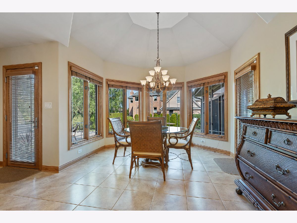
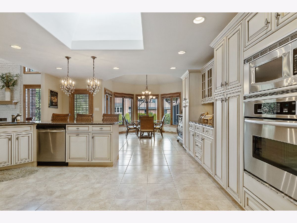
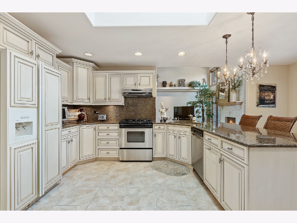
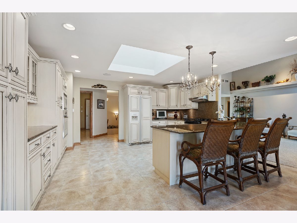
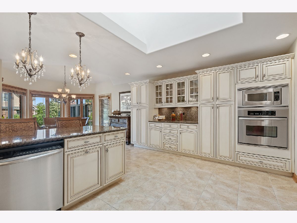
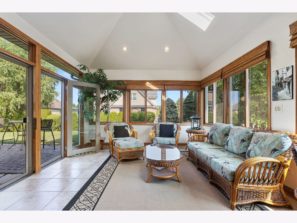
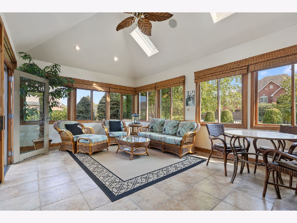
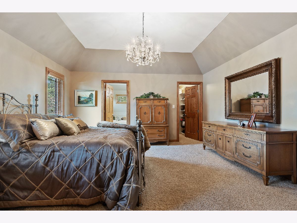
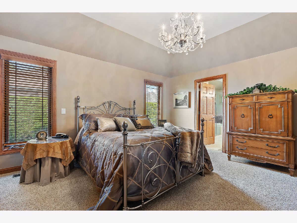
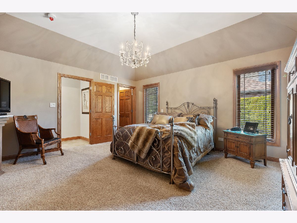
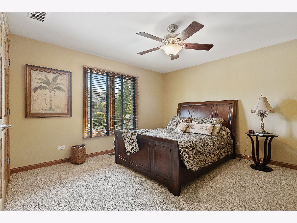
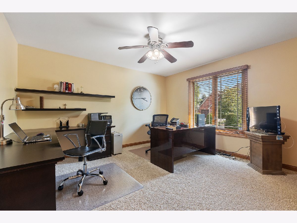
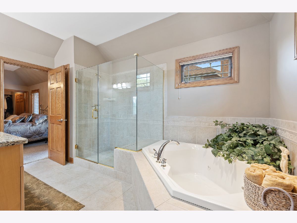
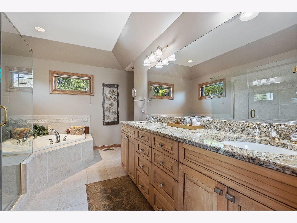
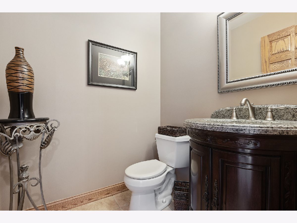
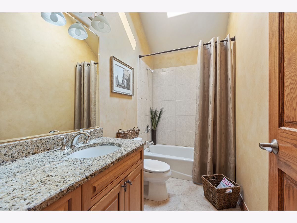
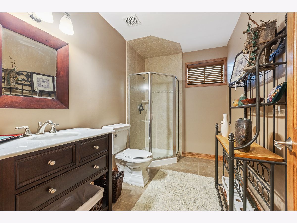
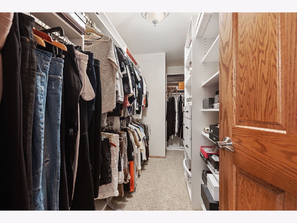
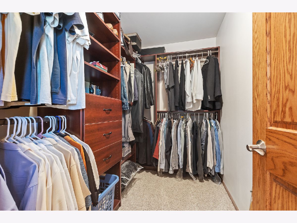
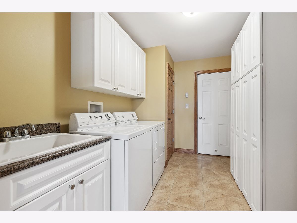
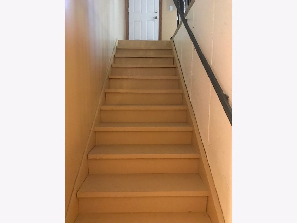
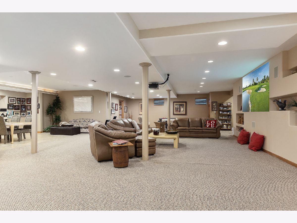
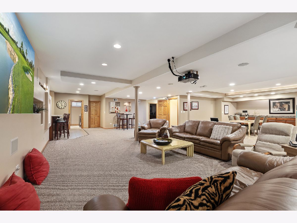
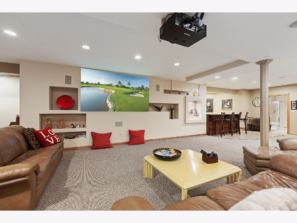
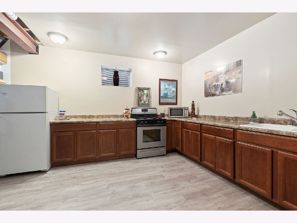
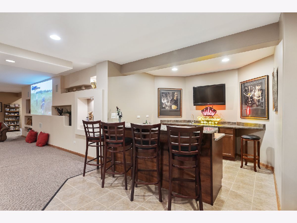
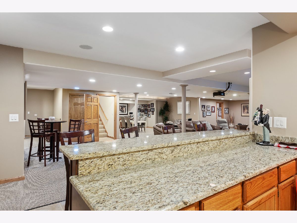
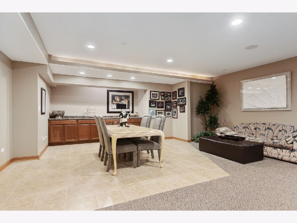
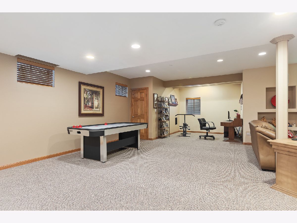
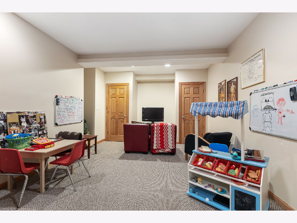
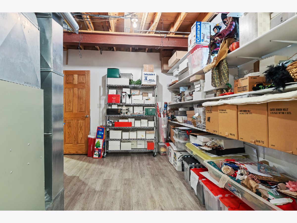
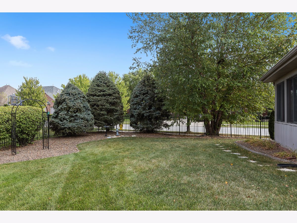
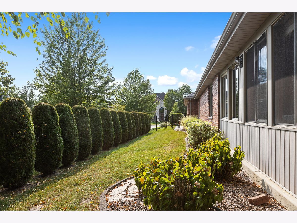
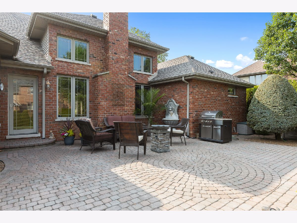
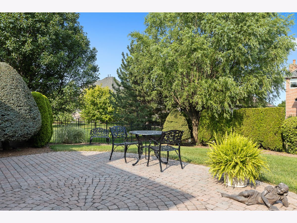
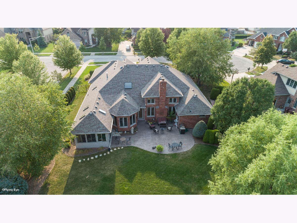
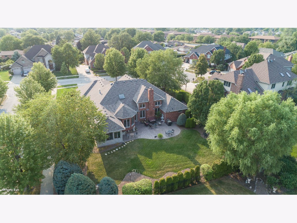
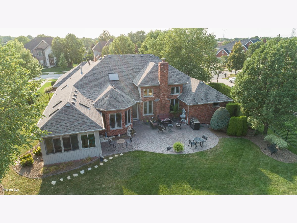
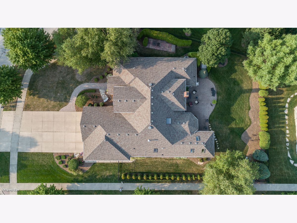
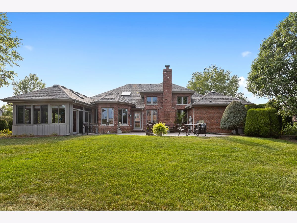
Room Specifics
Total Bedrooms: 4
Bedrooms Above Ground: 3
Bedrooms Below Ground: 1
Dimensions: —
Floor Type: Carpet
Dimensions: —
Floor Type: Carpet
Dimensions: —
Floor Type: Carpet
Full Bathrooms: 4
Bathroom Amenities: Whirlpool,Separate Shower,Double Sink
Bathroom in Basement: 1
Rooms: Kitchen,Enclosed Porch,Recreation Room,Eating Area
Basement Description: Finished
Other Specifics
| 3.5 | |
| Concrete Perimeter | |
| Concrete | |
| Patio, Porch, Porch Screened, Storms/Screens | |
| Corner Lot,Cul-De-Sac,Fenced Yard,Irregular Lot,Mature Trees | |
| 88X175X131X60 | |
| Full,Pull Down Stair | |
| Full | |
| Vaulted/Cathedral Ceilings, Skylight(s), First Floor Bedroom, In-Law Arrangement, First Floor Laundry, First Floor Full Bath, Walk-In Closet(s) | |
| Double Oven, Range, Microwave, Dishwasher, Refrigerator, High End Refrigerator, Bar Fridge, Washer, Dryer, Stainless Steel Appliance(s), Wine Refrigerator | |
| Not in DB | |
| Park, Curbs, Sidewalks, Street Lights, Street Paved | |
| — | |
| — | |
| Gas Log |
Tax History
| Year | Property Taxes |
|---|---|
| 2020 | $10,418 |
Contact Agent
Nearby Similar Homes
Nearby Sold Comparables
Contact Agent
Listing Provided By
Realty Executives Ambassador


