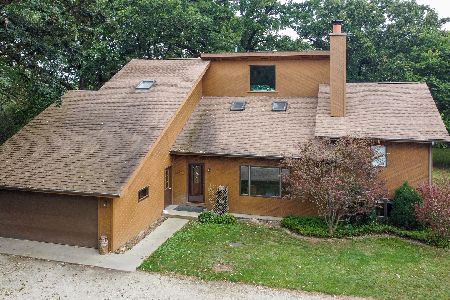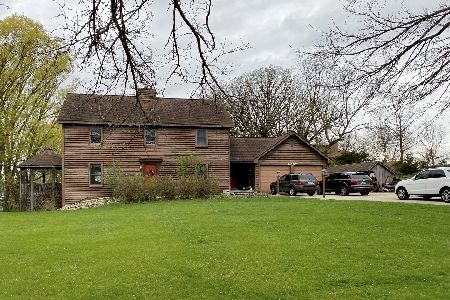14061 High Road, Lockport, Illinois 60441
$500,000
|
Sold
|
|
| Status: | Closed |
| Sqft: | 2,558 |
| Cost/Sqft: | $203 |
| Beds: | 3 |
| Baths: | 3 |
| Year Built: | 1975 |
| Property Taxes: | $7,717 |
| Days On Market: | 296 |
| Lot Size: | 0,00 |
Description
Surround your family in nature! Set back from the road in unincorporated Lockport, this turnkey, 4-bedroom, 3-bath single family home offers plenty of privacy & beautiful views of natural landscaping & forest from every window. Enjoy seeing baby deer frolic in the yard or be entranced by hummingbirds while relaxing in the 3-season room. The interior has been updated & carefully crafted by a skilled carpenter! The stunning, nicely remodeled kitchen boasts maple cabinets, custom backsplash, vaulted & beamed decorative ceiling, stainless steel appliances inclusive of a desirable double oven; Dining area that seats 8 & provides direct access to the wonderful 3 season room overlooking the 1 acre nicely wooded, private yard that's illuminated by an abundance of landscaping lights; Sun-filled living room that's adorned by a large bow window offering picturesque views; Gorgeous Brazilian cherry flooring throughout main level; Wonderful master suite with large, walk-in closet, direct access to the outdoor balcony overlooking the wooded splendor & new, upscale private bath with soaking tub, double white quartz vanity, oversized separate shower, Bluetooth steam fan with ambient lighting & water closet, a hand-crafted charging station with USB outlet, ethernet connection, awning windows with built-in blinds & retractable screens; Gleaming hardwood flooring throughout 2nd level; Bedroom #2 with crown molding, chair rail & walk-in closet; You will find beautiful and functional cutouts & cubbies throughout multiple rooms; The family room is home to a hand-built entertainment center & bookshelf (with hidden storage for your valuables), cozy wood burning fireplace, plus two hand-crafted bars that provide plenty of space for seating & entertaining guests; 3rd full bath; The finished sub-basement is generously sized with a work zone that can be utilized as a home office, homework, or crafting space plus a built-out area that can be used as a 4th bedroom, game room, kids' playroom, or additional storage; Attached 2.5 car garage with built-in tool boxes & 2nd refrigerator; Additional outdoor storage under deck & in attached shed, fenced dog run area; This property sits on just about 1 acre with a southern exposure allowing for plenty of light for micro farming as well as outdoor entertaining & bonfires in the fire pit. The front yard is home to 2 peach and 2 cherry trees. Newer furnace, AC, roof water heater & windows too.
Property Specifics
| Single Family | |
| — | |
| — | |
| 1975 | |
| — | |
| — | |
| No | |
| — |
| Will | |
| — | |
| — / Not Applicable | |
| — | |
| — | |
| — | |
| 12297065 | |
| 1104013000080000 |
Nearby Schools
| NAME: | DISTRICT: | DISTANCE: | |
|---|---|---|---|
|
Grade School
Ludwig Elementary School |
92 | — | |
|
Middle School
Oak Prairie Junior High School |
92 | Not in DB | |
|
High School
Lockport Township High School |
205 | Not in DB | |
Property History
| DATE: | EVENT: | PRICE: | SOURCE: |
|---|---|---|---|
| 14 Apr, 2025 | Sold | $500,000 | MRED MLS |
| 28 Feb, 2025 | Under contract | $519,900 | MRED MLS |
| 24 Feb, 2025 | Listed for sale | $519,900 | MRED MLS |
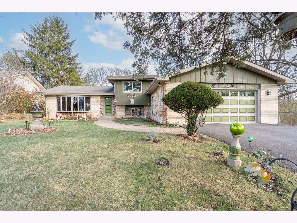
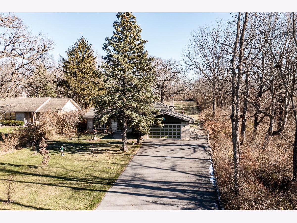
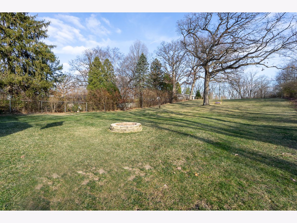
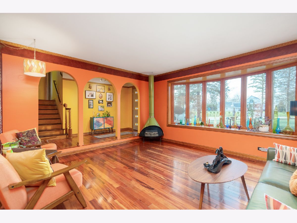
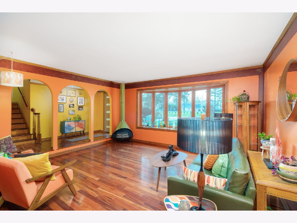
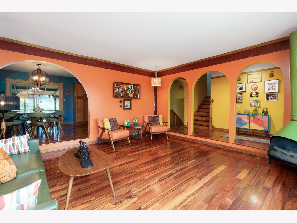
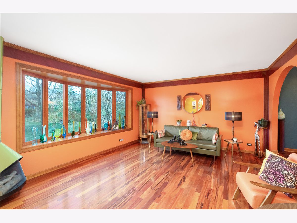
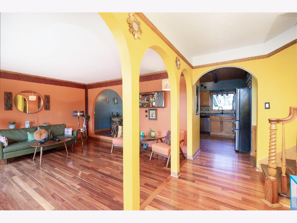
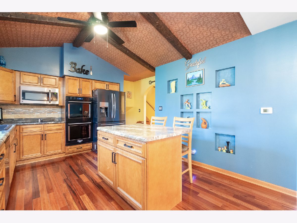
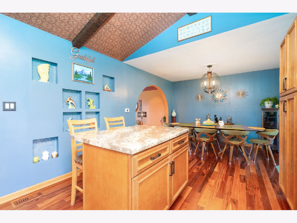
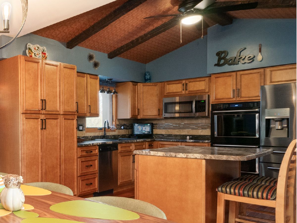
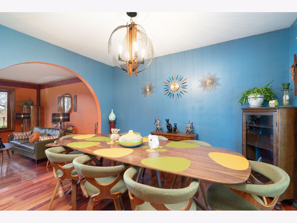
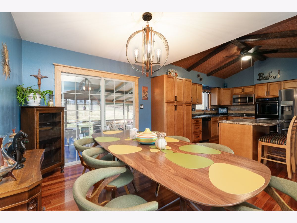
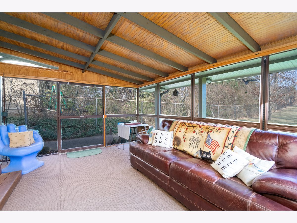
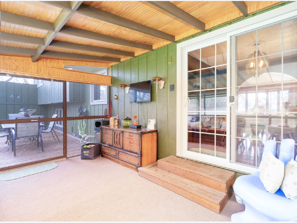
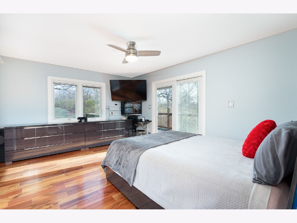
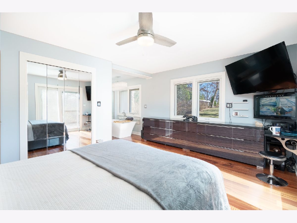
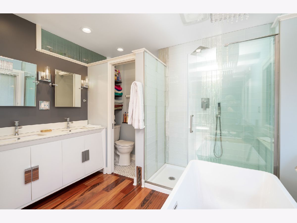
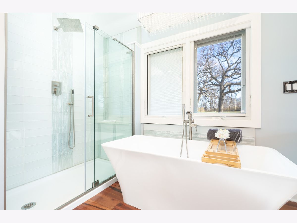
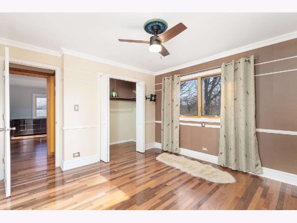
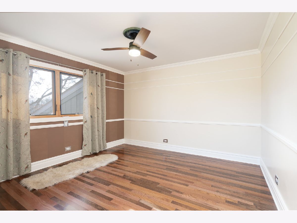
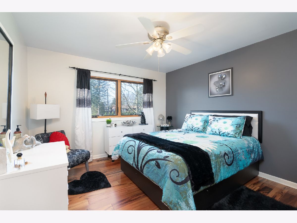
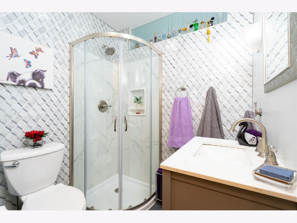
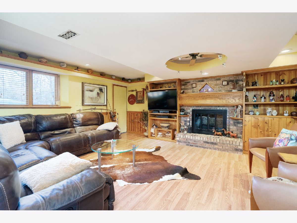
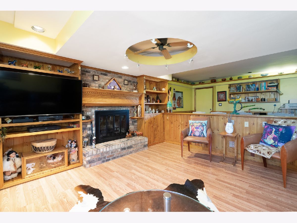
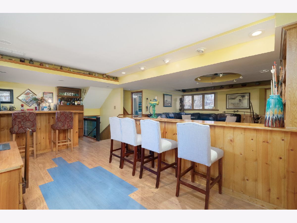
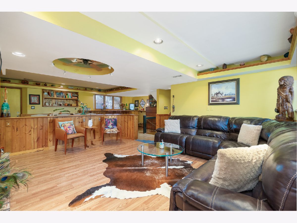
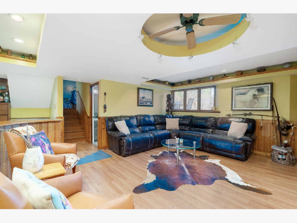
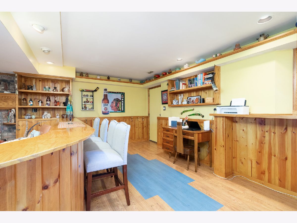
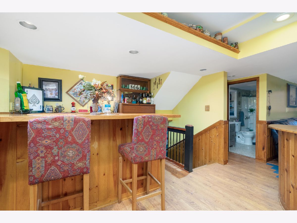
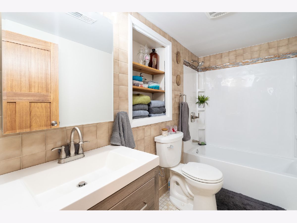
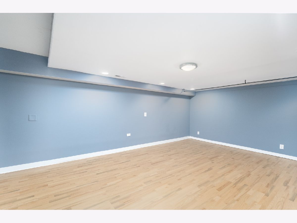
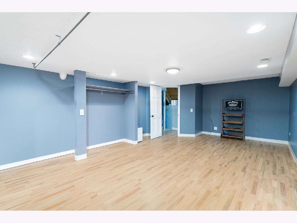
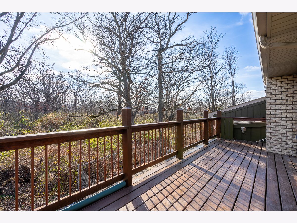
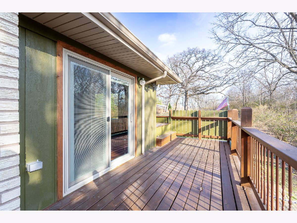
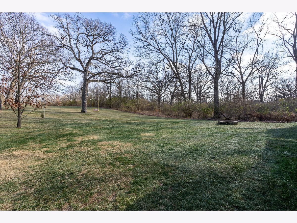
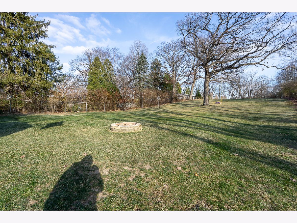
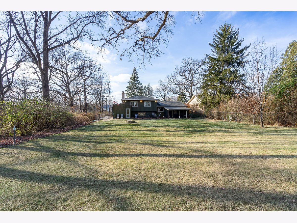
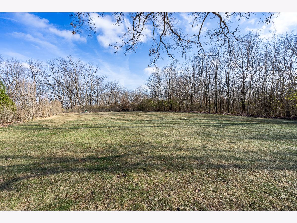
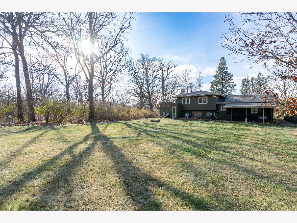
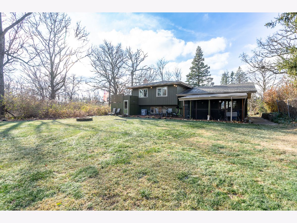
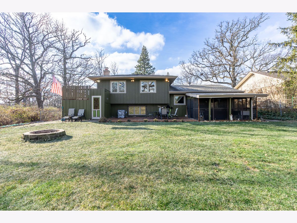
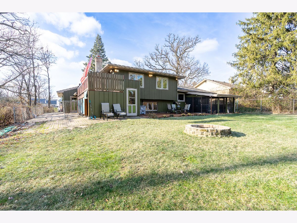
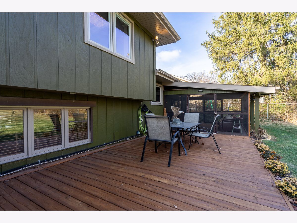
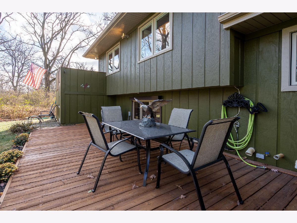
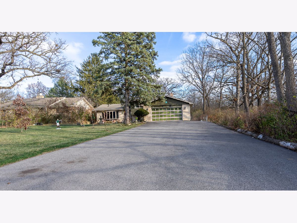
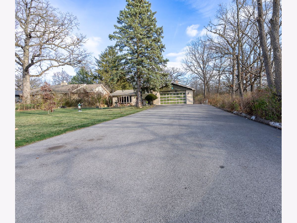
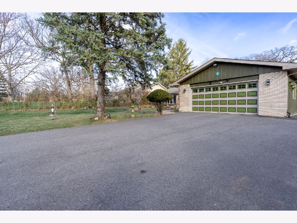
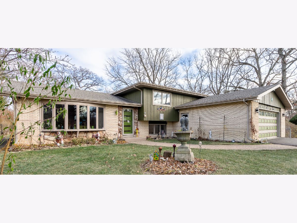
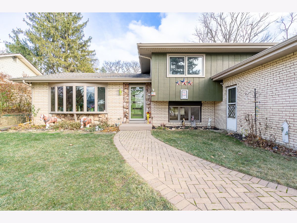
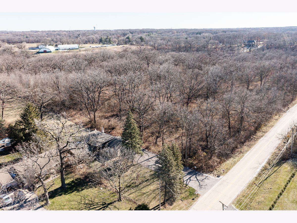
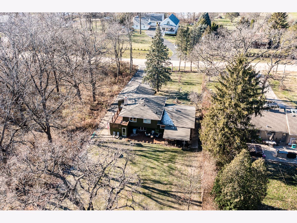
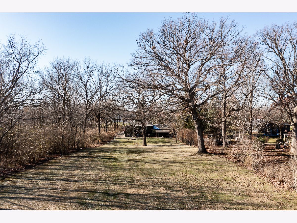
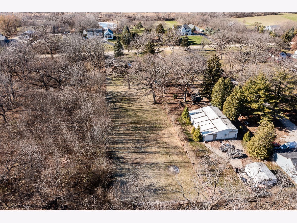
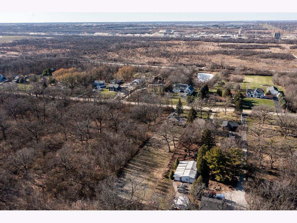
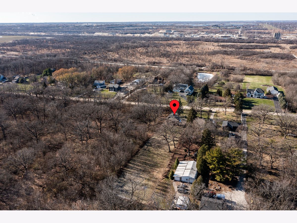
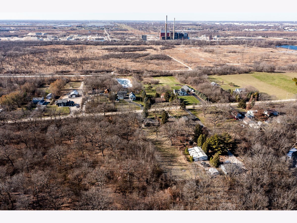
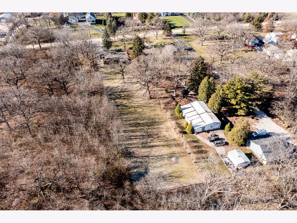
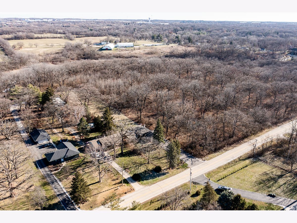
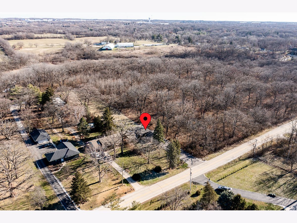
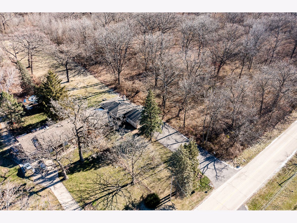
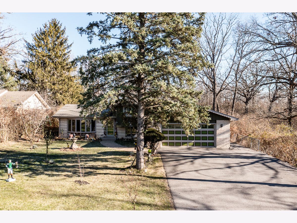
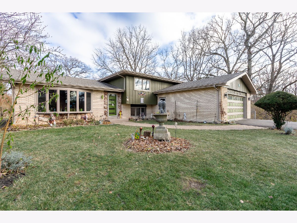
Room Specifics
Total Bedrooms: 4
Bedrooms Above Ground: 3
Bedrooms Below Ground: 1
Dimensions: —
Floor Type: —
Dimensions: —
Floor Type: —
Dimensions: —
Floor Type: —
Full Bathrooms: 3
Bathroom Amenities: Separate Shower,Double Sink,Double Shower,Soaking Tub
Bathroom in Basement: 0
Rooms: —
Basement Description: —
Other Specifics
| 2.5 | |
| — | |
| — | |
| — | |
| — | |
| 71X498X66X498 | |
| — | |
| — | |
| — | |
| — | |
| Not in DB | |
| — | |
| — | |
| — | |
| — |
Tax History
| Year | Property Taxes |
|---|---|
| 2025 | $7,717 |
Contact Agent
Nearby Similar Homes
Nearby Sold Comparables
Contact Agent
Listing Provided By
Wirtz Real Estate Group Inc.


