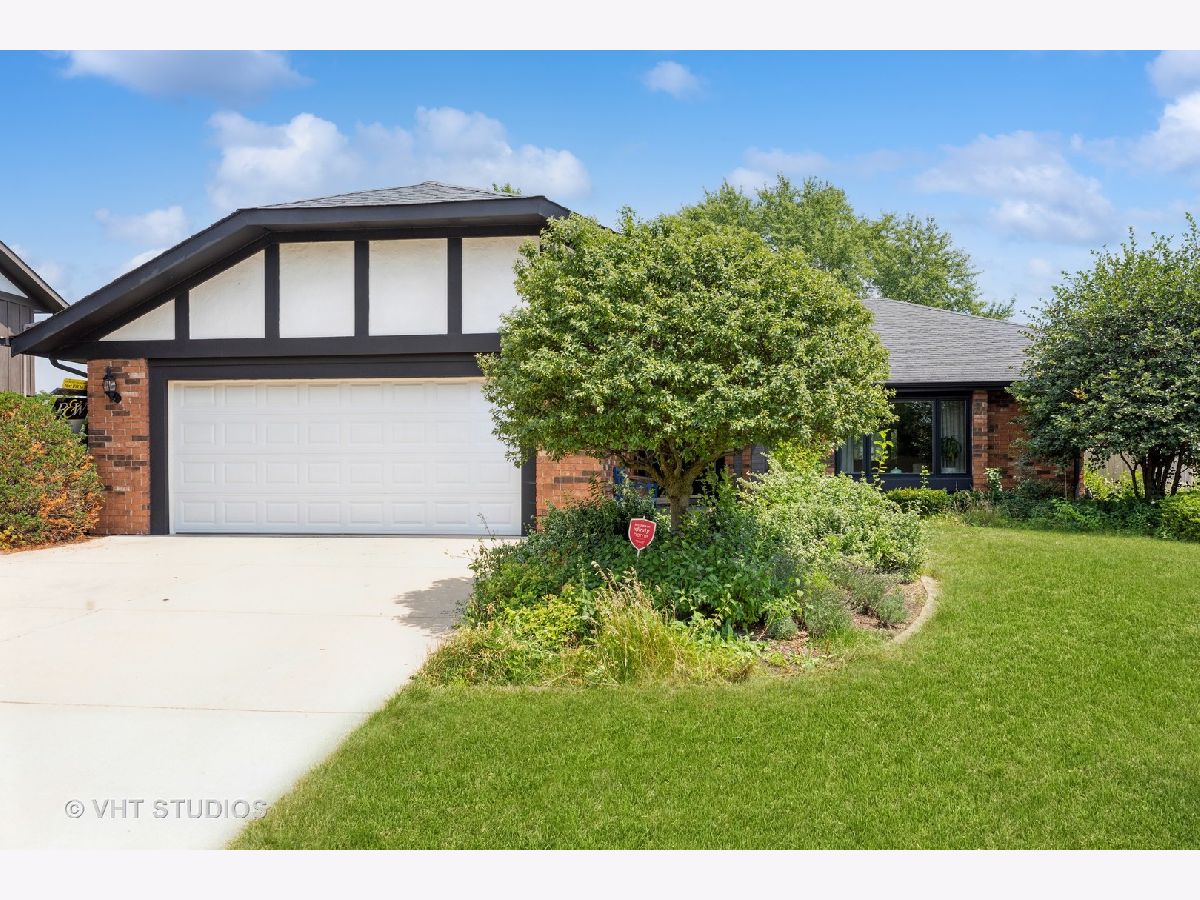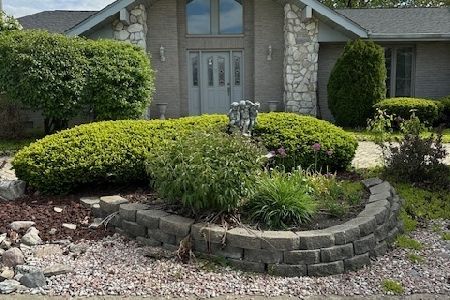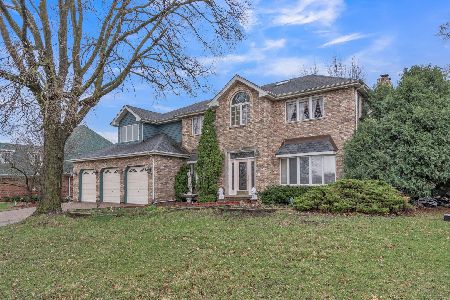14061 Putney Place, Orland Park, Illinois 60462
$450,000
|
Sold
|
|
| Status: | Closed |
| Sqft: | 2,056 |
| Cost/Sqft: | $226 |
| Beds: | 3 |
| Baths: | 2 |
| Year Built: | 1978 |
| Property Taxes: | $4,717 |
| Days On Market: | 798 |
| Lot Size: | 0,00 |
Description
Amazing MOVE IN READY and PRICED TO SELL. Spacious 4 bedroom home w/FINISHED BASEMENT, a comfortable layout, a full home office design area you will love and a large brick patio. Many separate living areas perfect for entertaining. Quiet Orland Park neighborhood minutes to golf course, mall, award winning schools, restaurants and entertainment, about 40 minutes to downtown Chicago. Owner's pride and meticulously taken care of. Off white kitchen cabinet, S.S appliances and granite countertops w/ breakfast area opens to the family room. Stunning stone fireplace and sliding doors to the brick patio where you can vacation everyday in this scenic backyard ready for entertainment. (you have to check in person). A additional family room with office center in the basement and a multipurpose room which can be converted to a 4th bedroom, party room or your own exercise gym. plus a huge unfinished area for infinite possibilities ideas! Bathrooms w/skylight, vaulted ceilings, jacuzzi! Newer central AC unit, all newer windows and a newer sump pump. Click to view a virtual 3D tour and feel at home. Schedule aa showing today!
Property Specifics
| Single Family | |
| — | |
| — | |
| 1978 | |
| — | |
| — | |
| No | |
| — |
| Cook | |
| Wedgewood | |
| — / Not Applicable | |
| — | |
| — | |
| — | |
| 11933568 | |
| 27024090100000 |
Nearby Schools
| NAME: | DISTRICT: | DISTANCE: | |
|---|---|---|---|
|
High School
Carl Sandburg High School |
230 | Not in DB | |
Property History
| DATE: | EVENT: | PRICE: | SOURCE: |
|---|---|---|---|
| 25 Jun, 2021 | Sold | $392,500 | MRED MLS |
| 29 May, 2021 | Under contract | $380,000 | MRED MLS |
| 27 May, 2021 | Listed for sale | $380,000 | MRED MLS |
| 15 Mar, 2024 | Sold | $450,000 | MRED MLS |
| 19 Feb, 2024 | Under contract | $465,000 | MRED MLS |
| — | Last price change | $479,900 | MRED MLS |
| 18 Nov, 2023 | Listed for sale | $515,000 | MRED MLS |





































Room Specifics
Total Bedrooms: 4
Bedrooms Above Ground: 3
Bedrooms Below Ground: 1
Dimensions: —
Floor Type: —
Dimensions: —
Floor Type: —
Dimensions: —
Floor Type: —
Full Bathrooms: 2
Bathroom Amenities: Separate Shower,Soaking Tub
Bathroom in Basement: 0
Rooms: —
Basement Description: Finished
Other Specifics
| 2 | |
| — | |
| Concrete | |
| — | |
| — | |
| 10000 | |
| — | |
| — | |
| — | |
| — | |
| Not in DB | |
| — | |
| — | |
| — | |
| — |
Tax History
| Year | Property Taxes |
|---|---|
| 2021 | $4,608 |
| 2024 | $4,717 |
Contact Agent
Nearby Similar Homes
Nearby Sold Comparables
Contact Agent
Listing Provided By
Baird & Warner











