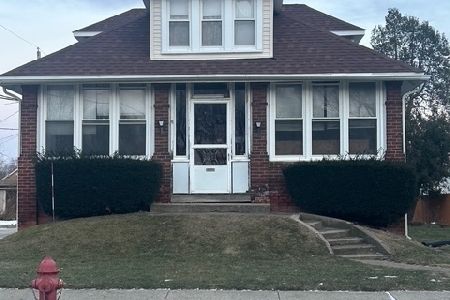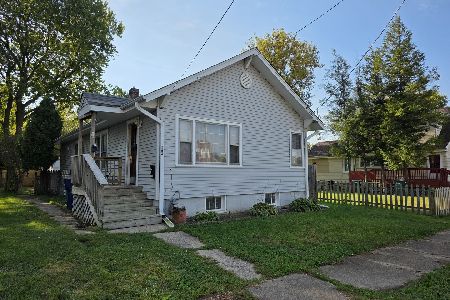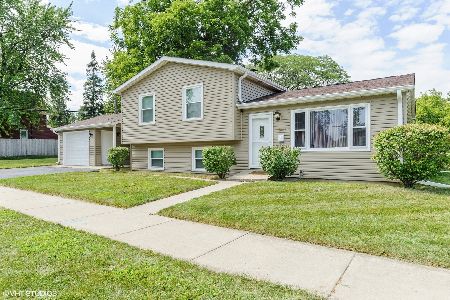1407 Argonne Drive, North Chicago, Illinois 60064
$101,000
|
Sold
|
|
| Status: | Closed |
| Sqft: | 1,154 |
| Cost/Sqft: | $87 |
| Beds: | 3 |
| Baths: | 2 |
| Year Built: | 1960 |
| Property Taxes: | $968 |
| Days On Market: | 2966 |
| Lot Size: | 0,15 |
Description
WHITE GLOVE CLEAN! BRICK BEAUTY!! Brand new storm/screen door and front steel door. BEAUITIFUL Hardwood floors, plaster walls. THREE GOOD SIZED bedrooms, 1.1 baths- full huge unfinished basement (so clean you can eat off the floor!) extra half bath in basement under stairs and a Washer/dryer area. Kitchen hosts breakfast nook and dining area in portion of living room. Home is Extremely well maintained! Roof is apx 8 yrs. new. Newer boiler (2011), 2010 Hot water heater. All appliances stay. Central air. Detached 2 1/2 car garage-lots space, EDGO. Access to garage is off of newly paved alley. MOVE IN READY-EZ TO SHOW. HURRY THIS ONE IS REALLY NICE!!!
Property Specifics
| Single Family | |
| — | |
| Ranch | |
| 1960 | |
| Full | |
| RANCH | |
| No | |
| 0.15 |
| Lake | |
| — | |
| 0 / Not Applicable | |
| None | |
| Public | |
| Public Sewer | |
| 09817910 | |
| 12052110040000 |
Property History
| DATE: | EVENT: | PRICE: | SOURCE: |
|---|---|---|---|
| 25 Jan, 2018 | Sold | $101,000 | MRED MLS |
| 17 Dec, 2017 | Under contract | $99,900 | MRED MLS |
| 14 Dec, 2017 | Listed for sale | $99,900 | MRED MLS |
Room Specifics
Total Bedrooms: 3
Bedrooms Above Ground: 3
Bedrooms Below Ground: 0
Dimensions: —
Floor Type: Hardwood
Dimensions: —
Floor Type: Hardwood
Full Bathrooms: 2
Bathroom Amenities: —
Bathroom in Basement: 1
Rooms: No additional rooms
Basement Description: Unfinished
Other Specifics
| 2 | |
| — | |
| Asphalt | |
| — | |
| — | |
| 50X132 | |
| — | |
| None | |
| Hardwood Floors, First Floor Bedroom, First Floor Full Bath | |
| Range, Refrigerator | |
| Not in DB | |
| — | |
| — | |
| — | |
| — |
Tax History
| Year | Property Taxes |
|---|---|
| 2018 | $968 |
Contact Agent
Nearby Similar Homes
Nearby Sold Comparables
Contact Agent
Listing Provided By
RE/MAX Showcase







