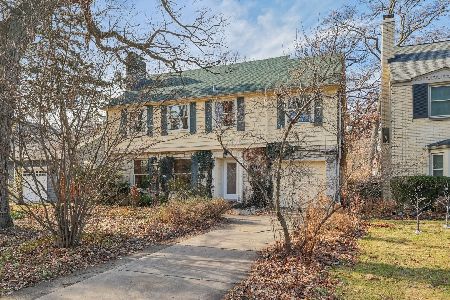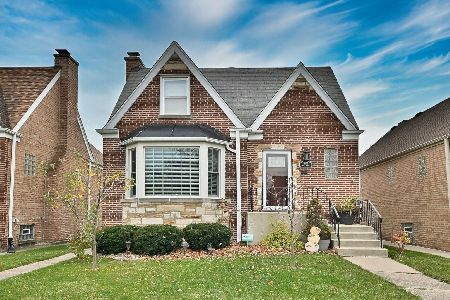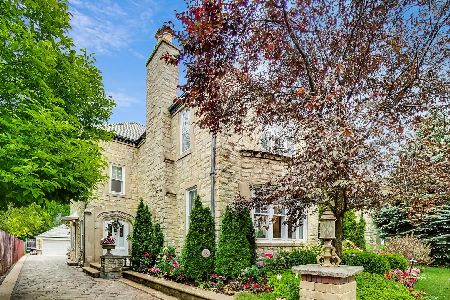1407 Ashland Avenue, River Forest, Illinois 60305
$1,500,000
|
Sold
|
|
| Status: | Closed |
| Sqft: | 4,400 |
| Cost/Sqft: | $341 |
| Beds: | 4 |
| Baths: | 6 |
| Year Built: | 1964 |
| Property Taxes: | $32,668 |
| Days On Market: | 1588 |
| Lot Size: | 0,52 |
Description
This stately 1964 ranch home is on the market for the first time in over 20 years. This home was built to the highest standards of construction, with one-of-a-kind features throughout including terrazzo floors, plaster moldings, period bar and decorative stone wall. The current owners maintained the classic attributes of the home while also completing a very modern rehab of almost all of the interior and exterior spaces. The main living area of 4400 square feet. includes four bedrooms, living room, kitchen, dining space and 3 1/2 baths, all redesigned since 2013. The fully finished basement area includes another 4400 square feet including a 1300 square-foot ballroom with banquet kitchen, business office, exercise room, two-room guest suite and another 1 1/2 baths. Other enhancements include the stone driveway, perimeter fence and basketball court; new roof, boiler, A/C units and water heater; finished garage, trophy case and wine cellar.
Property Specifics
| Single Family | |
| — | |
| Ranch | |
| 1964 | |
| Full | |
| — | |
| No | |
| 0.52 |
| Cook | |
| — | |
| — / Not Applicable | |
| None | |
| Public | |
| Public Sewer | |
| 11221929 | |
| 15011090240000 |
Nearby Schools
| NAME: | DISTRICT: | DISTANCE: | |
|---|---|---|---|
|
Grade School
Willard Elementary School |
90 | — | |
|
Middle School
Roosevelt School |
90 | Not in DB | |
|
High School
Oak Park & River Forest High Sch |
200 | Not in DB | |
Property History
| DATE: | EVENT: | PRICE: | SOURCE: |
|---|---|---|---|
| 1 Dec, 2021 | Sold | $1,500,000 | MRED MLS |
| 26 Sep, 2021 | Under contract | $1,500,000 | MRED MLS |
| 15 Sep, 2021 | Listed for sale | $1,500,000 | MRED MLS |
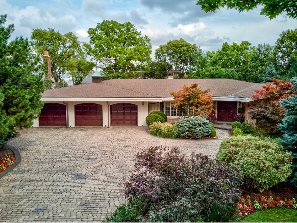
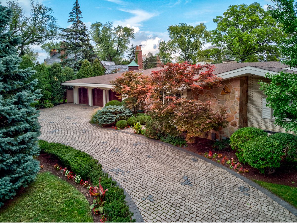
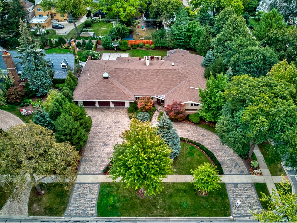
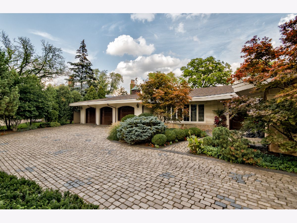
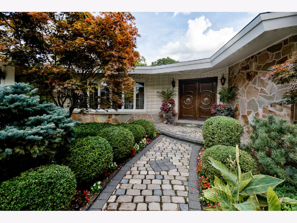
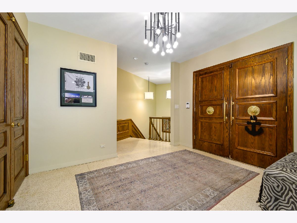
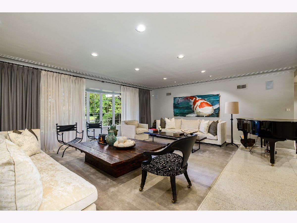
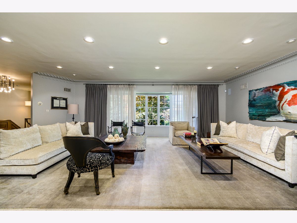
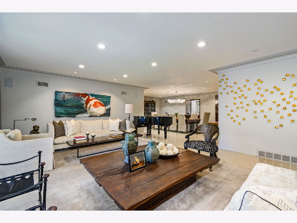
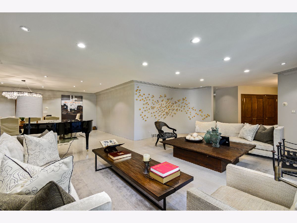
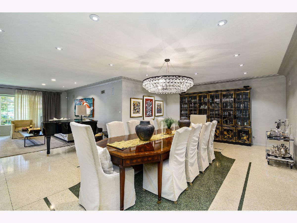
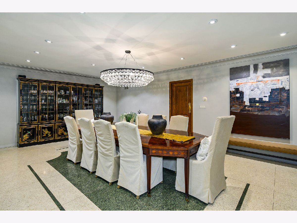
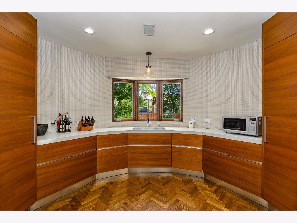
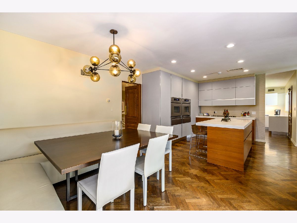
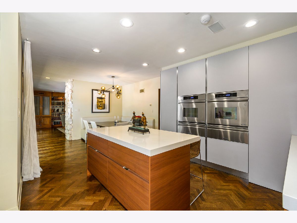
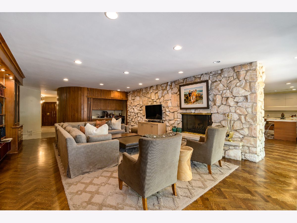
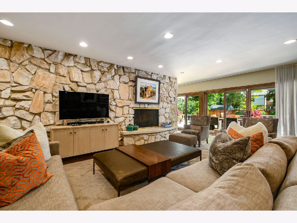
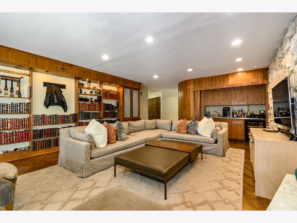
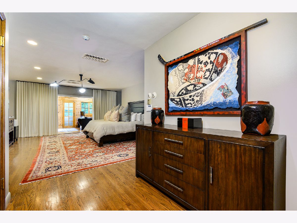
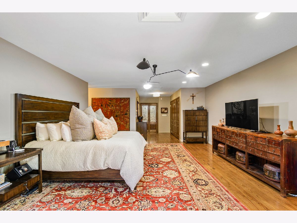
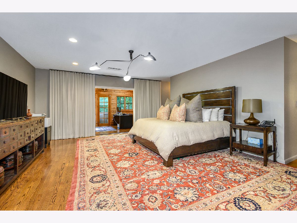
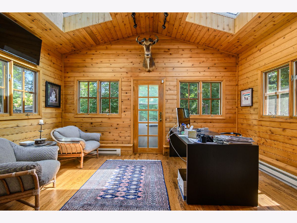
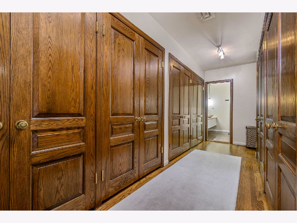
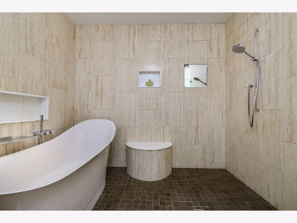
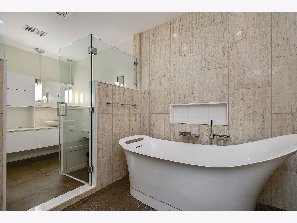
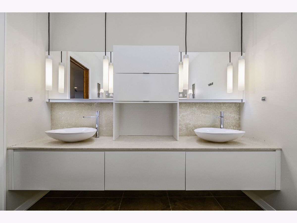
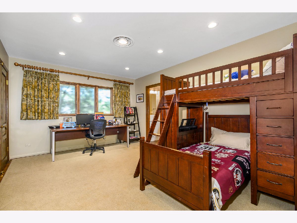
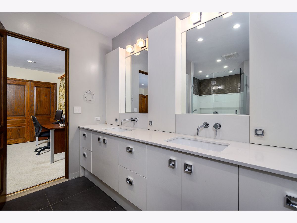
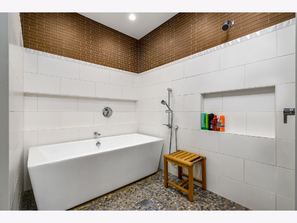
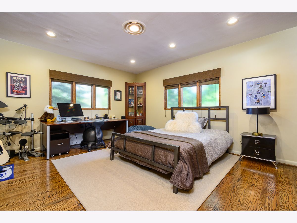
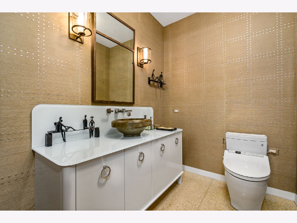
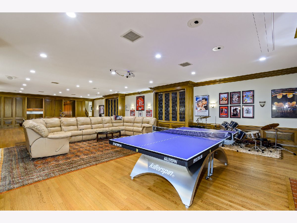
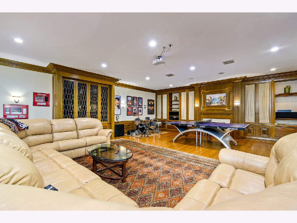
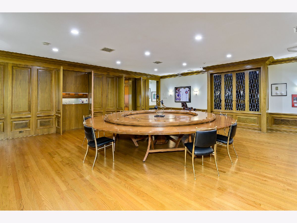
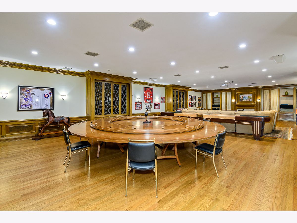
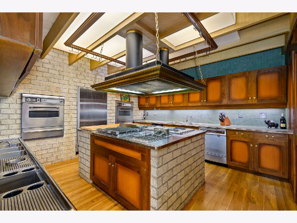
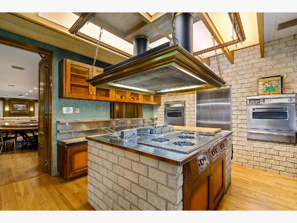
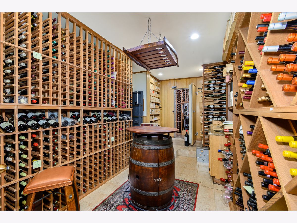
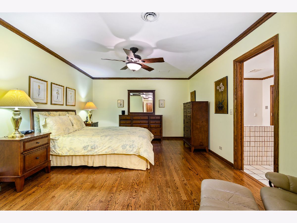
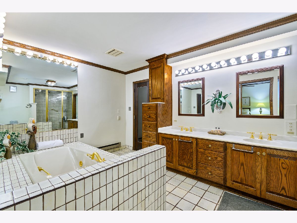
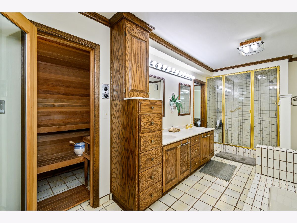
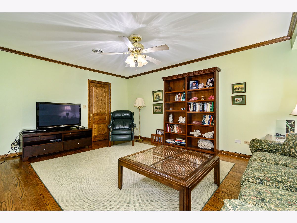
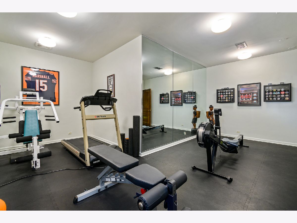
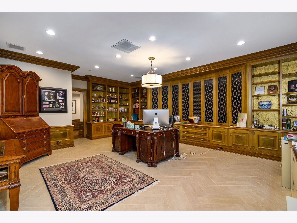
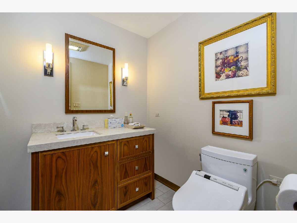
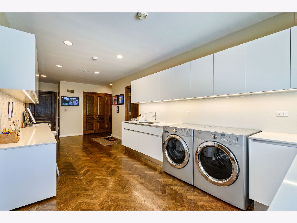
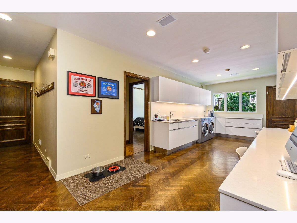
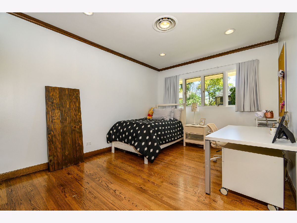
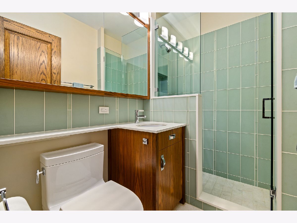
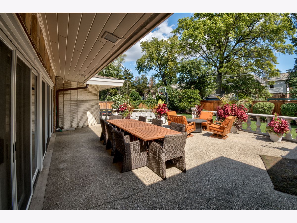
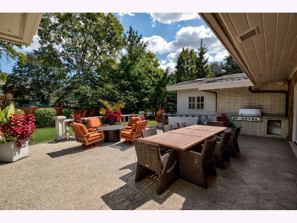
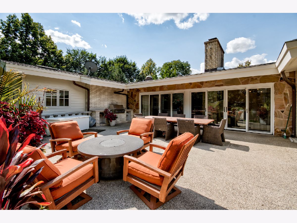
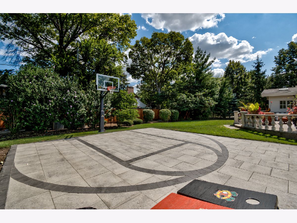
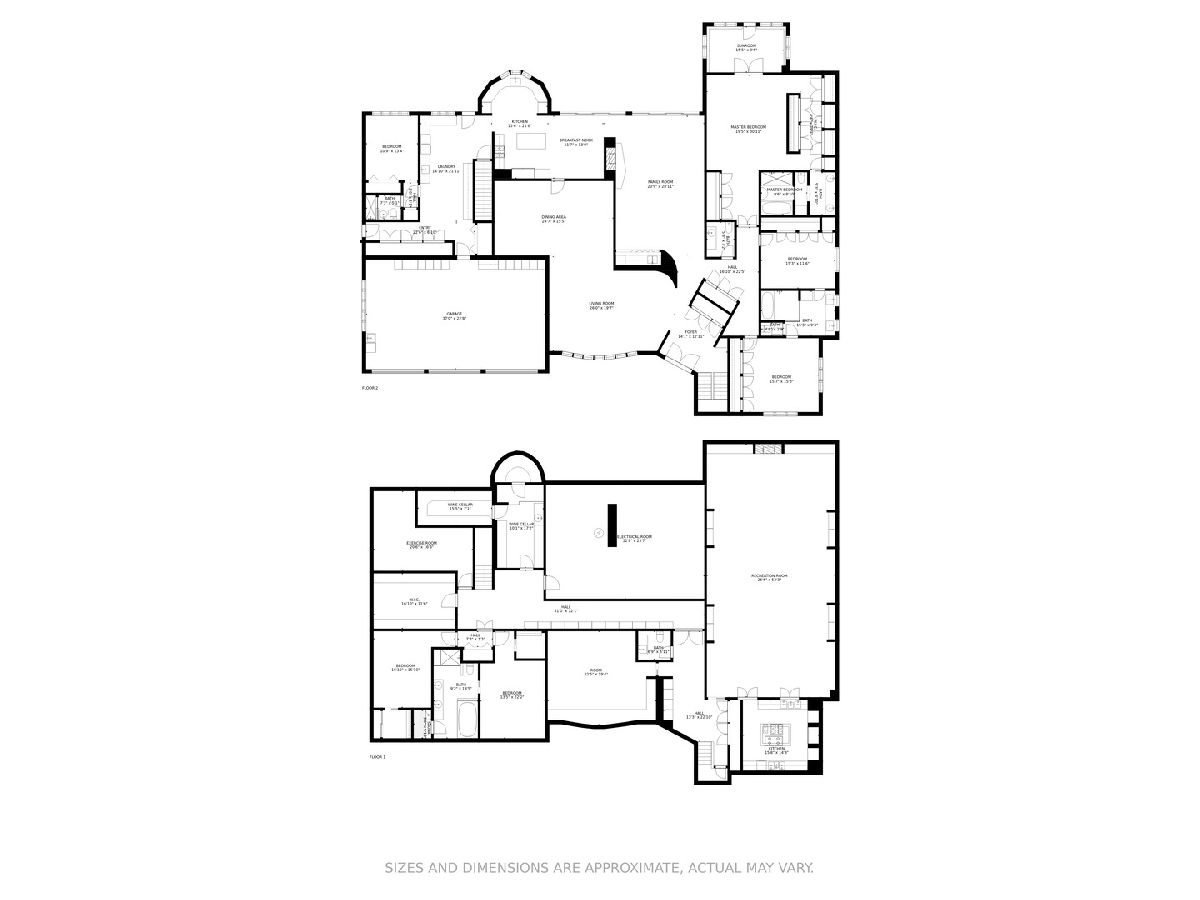
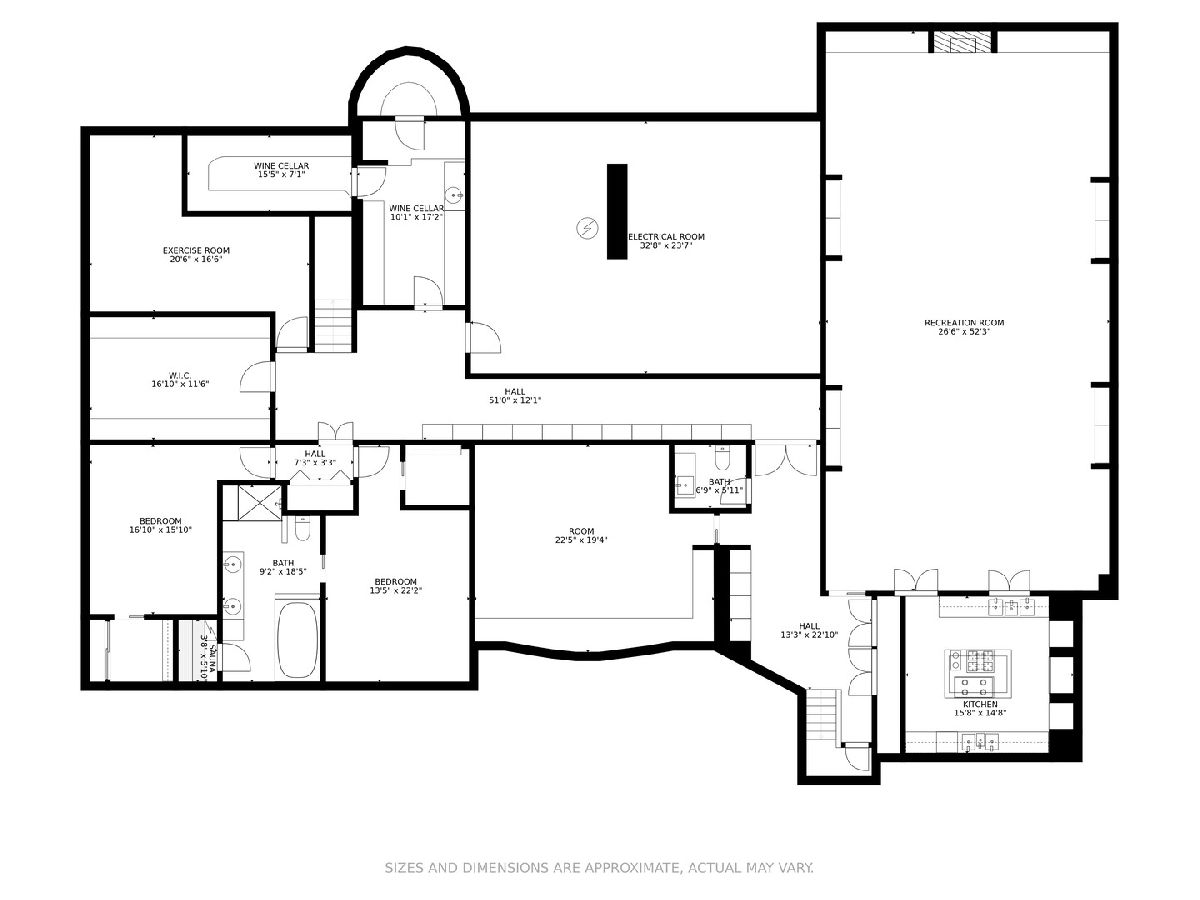
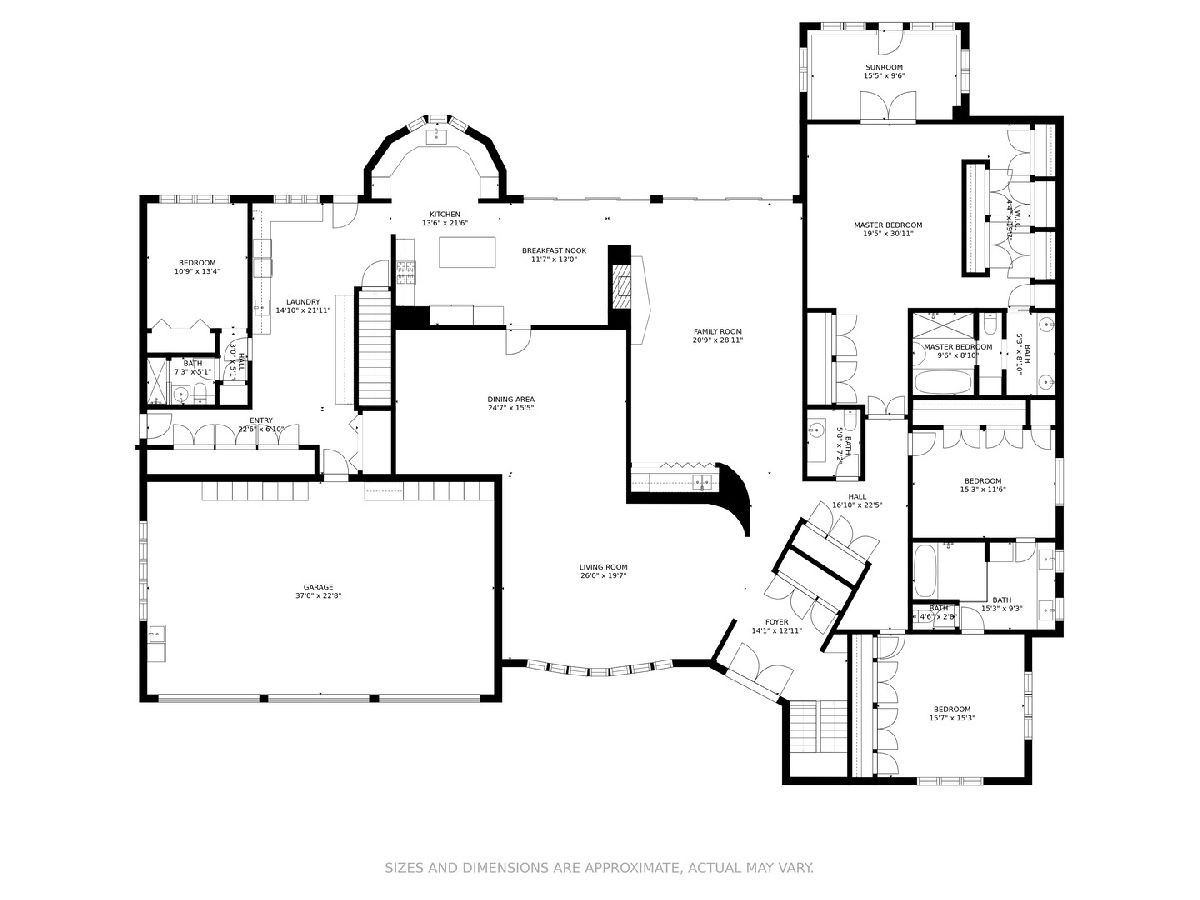
Room Specifics
Total Bedrooms: 5
Bedrooms Above Ground: 4
Bedrooms Below Ground: 1
Dimensions: —
Floor Type: —
Dimensions: —
Floor Type: —
Dimensions: —
Floor Type: —
Dimensions: —
Floor Type: —
Full Bathrooms: 6
Bathroom Amenities: Whirlpool,Separate Shower,Double Sink,Soaking Tub
Bathroom in Basement: 1
Rooms: Kitchen,Bedroom 5,Exercise Room,Foyer,Office,Recreation Room,Sitting Room,Study
Basement Description: Finished,Rec/Family Area,Sleeping Area
Other Specifics
| 3 | |
| — | |
| Circular | |
| Patio | |
| — | |
| 125 X 180 | |
| — | |
| Full | |
| Skylight(s), Sauna/Steam Room, Bar-Wet | |
| Range, Microwave, Dishwasher, Refrigerator, High End Refrigerator, Washer, Dryer, Built-In Oven | |
| Not in DB | |
| — | |
| — | |
| — | |
| — |
Tax History
| Year | Property Taxes |
|---|---|
| 2021 | $32,668 |
Contact Agent
Nearby Similar Homes
Nearby Sold Comparables
Contact Agent
Listing Provided By
Compass




