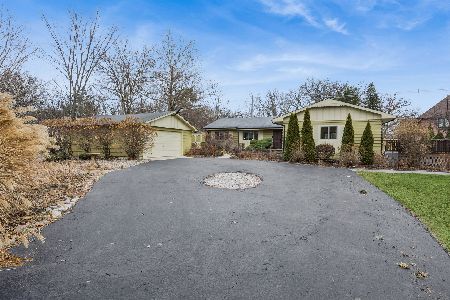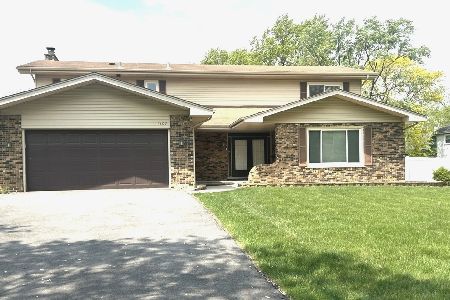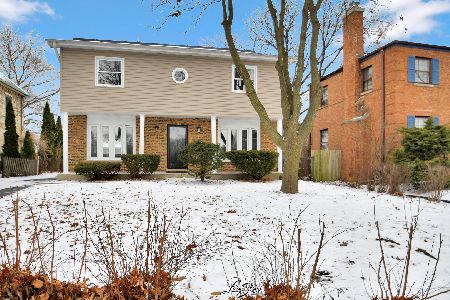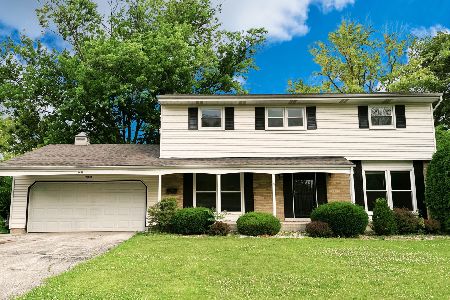1407 Bunker Avenue, Flossmoor, Illinois 60422
$242,000
|
Sold
|
|
| Status: | Closed |
| Sqft: | 2,538 |
| Cost/Sqft: | $106 |
| Beds: | 3 |
| Baths: | 3 |
| Year Built: | 1965 |
| Property Taxes: | $9,911 |
| Days On Market: | 3393 |
| Lot Size: | 0,55 |
Description
Looking for privacy,elbo room & no steps.. yet walk to town? A flagstone entry leads to the slate foyer into the GREAT rm ( w/ frpl) which has a panoramic view of the fabulous yard. The kit has an entertainment size breakfast area and a view of a custom brick cooking center. kit is updated with corian, newer SS appl and hardwd flrs. There is a baking center ( wooden top) and a continuation of cabinets into the lndry rm ( tremendous cab space w/ great storage(an exterior dutch dr). A bonus storage rm w/great flex space.The family rm has a wall of b/i bookshelves, ethernet and a wonderful view of the private yard. A charming sitting rm (w/built in window seat). Two bedrooms (w/dble clsts) share a Jack & Jill bath. The master bedrm has 3 closets a w/i closet,a triple closet & a bonus shelved closet. The ceramic mster bth has a separate shower and tub. replaced roof '10( a tear off), tuck-pointed '10, two furnaces/humidifier '16, a fab deck!! A well maintained home with great style.
Property Specifics
| Single Family | |
| — | |
| Ranch | |
| 1965 | |
| None | |
| CUSTOM | |
| Yes | |
| 0.55 |
| Cook | |
| Flossmoor Estates | |
| 0 / Not Applicable | |
| None | |
| Lake Michigan,Public | |
| Public Sewer, Sewer-Storm | |
| 09372056 | |
| 31122100470000 |
Nearby Schools
| NAME: | DISTRICT: | DISTANCE: | |
|---|---|---|---|
|
Grade School
Western Avenue Elementary School |
161 | — | |
|
Middle School
Parker Junior High School |
161 | Not in DB | |
|
High School
Homewood-flossmoor High School |
233 | Not in DB | |
Property History
| DATE: | EVENT: | PRICE: | SOURCE: |
|---|---|---|---|
| 27 Jan, 2017 | Sold | $242,000 | MRED MLS |
| 16 Dec, 2016 | Under contract | $270,000 | MRED MLS |
| 20 Oct, 2016 | Listed for sale | $270,000 | MRED MLS |
Room Specifics
Total Bedrooms: 3
Bedrooms Above Ground: 3
Bedrooms Below Ground: 0
Dimensions: —
Floor Type: Hardwood
Dimensions: —
Floor Type: Hardwood
Full Bathrooms: 3
Bathroom Amenities: Separate Shower
Bathroom in Basement: 0
Rooms: Foyer,Sitting Room,Utility Room-1st Floor
Basement Description: Crawl
Other Specifics
| 2 | |
| Concrete Perimeter | |
| Asphalt,Circular | |
| Deck, Patio, Storms/Screens | |
| Fenced Yard,Landscaped,Stream(s),Water View,Wooded | |
| 126 X 194 X 124 X 194 | |
| — | |
| Full | |
| Hardwood Floors, First Floor Bedroom, First Floor Laundry, First Floor Full Bath | |
| Double Oven, Microwave, Dishwasher, Refrigerator, Washer, Dryer, Disposal, Stainless Steel Appliance(s) | |
| Not in DB | |
| Street Paved | |
| — | |
| — | |
| Wood Burning, Gas Starter |
Tax History
| Year | Property Taxes |
|---|---|
| 2017 | $9,911 |
Contact Agent
Nearby Similar Homes
Nearby Sold Comparables
Contact Agent
Listing Provided By
Baird & Warner









