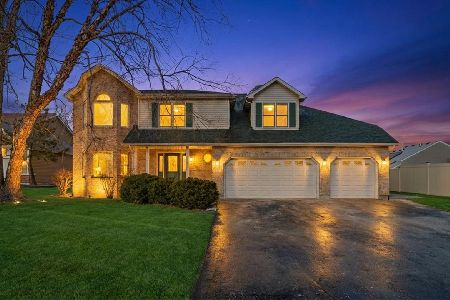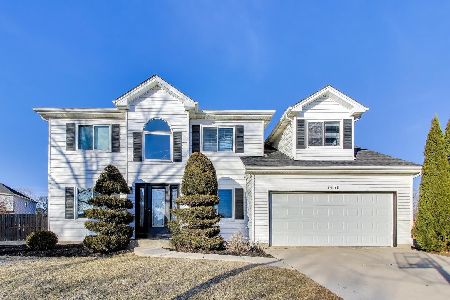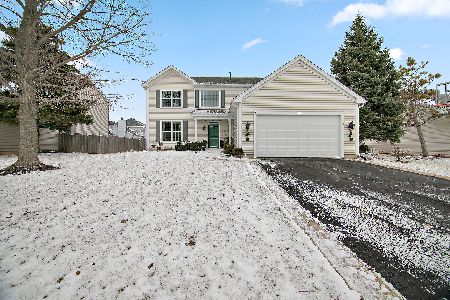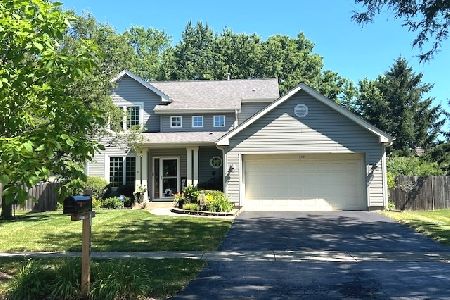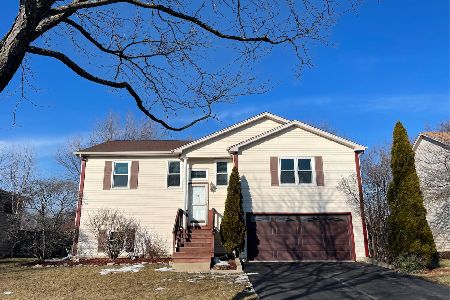1407 Comanche Drive, Bolingbrook, Illinois 60490
$278,000
|
Sold
|
|
| Status: | Closed |
| Sqft: | 2,463 |
| Cost/Sqft: | $116 |
| Beds: | 4 |
| Baths: | 3 |
| Year Built: | 1991 |
| Property Taxes: | $7,563 |
| Days On Market: | 2688 |
| Lot Size: | 0,24 |
Description
WOW, SO MUCH HOUSE! Move right in to this beautiful, cul-de-sac home with hardwood floors, solid wood doors, crown molding & freshly painted. Foyer opens to separate dining & living room with bay window. Get cozy by the fireplace in the family room with built-ins or move outside to the new expansive deck. Open spacious Kitchen with stainless steel appliances, pantry closet & breakfast table space. Blank canvas mudroom awaits your ideas, maybe a storage bench? Expansive Master bedroom has bamboo floors, trey ceiling, 2 walk-in closets & updated luxury bath with double sinks, new quartz top vanity, separate shower & deep tub. 3 spacious bedrooms with ceiling fans & updated full bath finish off the second level. Finished basement recreation room with bar & vent free stove. Laundry/utility room & 3 more storage areas could be craft or work rooms. 3 car garage. Relax in the yard with mature trees, 6ft privacy fence & 12x14 shed. Close to schools, shopping & dining and highways. A MUST SEE!
Property Specifics
| Single Family | |
| — | |
| Traditional | |
| 1991 | |
| Full | |
| — | |
| No | |
| 0.24 |
| Will | |
| Indian Crossing | |
| 0 / Not Applicable | |
| None | |
| Lake Michigan | |
| Public Sewer | |
| 10073020 | |
| 1202182090380000 |
Nearby Schools
| NAME: | DISTRICT: | DISTANCE: | |
|---|---|---|---|
|
Grade School
Pioneer Elementary School |
365U | — | |
|
Middle School
Brooks Middle School |
365U | Not in DB | |
|
High School
Bolingbrook High School |
365U | Not in DB | |
Property History
| DATE: | EVENT: | PRICE: | SOURCE: |
|---|---|---|---|
| 27 Dec, 2018 | Sold | $278,000 | MRED MLS |
| 18 Nov, 2018 | Under contract | $286,000 | MRED MLS |
| — | Last price change | $294,000 | MRED MLS |
| 20 Oct, 2018 | Listed for sale | $294,000 | MRED MLS |
Room Specifics
Total Bedrooms: 4
Bedrooms Above Ground: 4
Bedrooms Below Ground: 0
Dimensions: —
Floor Type: Carpet
Dimensions: —
Floor Type: Carpet
Dimensions: —
Floor Type: Carpet
Full Bathrooms: 3
Bathroom Amenities: Separate Shower,Double Sink,Soaking Tub
Bathroom in Basement: 0
Rooms: Breakfast Room,Mud Room,Recreation Room,Storage,Utility Room-Lower Level,Walk In Closet
Basement Description: Finished
Other Specifics
| 3 | |
| Concrete Perimeter | |
| Concrete | |
| Deck, Storms/Screens | |
| Cul-De-Sac,Fenced Yard | |
| 75X140 | |
| — | |
| Full | |
| Vaulted/Cathedral Ceilings, Skylight(s), Bar-Dry, Hardwood Floors, Wood Laminate Floors | |
| Range, Microwave, Dishwasher, Refrigerator, Washer, Dryer, Disposal, Stainless Steel Appliance(s), Range Hood | |
| Not in DB | |
| Sidewalks, Street Lights, Street Paved | |
| — | |
| — | |
| Attached Fireplace Doors/Screen, Gas Log, Gas Starter |
Tax History
| Year | Property Taxes |
|---|---|
| 2018 | $7,563 |
Contact Agent
Nearby Similar Homes
Nearby Sold Comparables
Contact Agent
Listing Provided By
Baird & Warner


