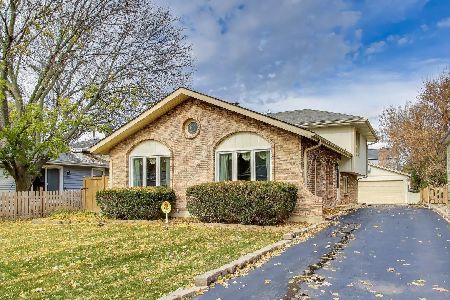1407 Elm Street, Wheaton, Illinois 60189
$320,000
|
Sold
|
|
| Status: | Closed |
| Sqft: | 1,865 |
| Cost/Sqft: | $174 |
| Beds: | 4 |
| Baths: | 2 |
| Year Built: | 1978 |
| Property Taxes: | $6,219 |
| Days On Market: | 1885 |
| Lot Size: | 0,17 |
Description
Fantastic 4 bedroom home in a prime location of Wheaton with FABULOUS outdoor living space! Welcome Home to a FUN, Updated, Move-In ready home featuring hardwood floors, beautiful maple cabinets in the kitchen, door to the oversized party deck with an awesome pergola, and view of the fenced yard! Updated paint colors, vinyl clad windows, updated siding, and new garage floor that looks amazing! Spacious bedrooms, master closet with Elfa System organizers, updated bathrooms and a wonderful lower level family room is perfect for movie night! Working from home? Use the 4th bedroom that can easily be converted to a guest room when needed! This home is in the Wheaton District 200 School System with the high school being Wheaton Warrenville South! This one is in top condition in a great location, don't wait!!
Property Specifics
| Single Family | |
| — | |
| Step Ranch | |
| 1978 | |
| English | |
| — | |
| No | |
| 0.17 |
| Du Page | |
| Wheaton Estates | |
| 0 / Not Applicable | |
| None | |
| Lake Michigan | |
| Public Sewer | |
| 10889458 | |
| 0522114013 |
Nearby Schools
| NAME: | DISTRICT: | DISTANCE: | |
|---|---|---|---|
|
Grade School
Lincoln Elementary School |
200 | — | |
|
Middle School
Edison Middle School |
200 | Not in DB | |
|
High School
Wheaton Warrenville South H S |
200 | Not in DB | |
Property History
| DATE: | EVENT: | PRICE: | SOURCE: |
|---|---|---|---|
| 30 Apr, 2015 | Sold | $261,000 | MRED MLS |
| 20 Mar, 2015 | Under contract | $259,900 | MRED MLS |
| 20 Mar, 2015 | Listed for sale | $259,900 | MRED MLS |
| 4 Dec, 2020 | Sold | $320,000 | MRED MLS |
| 23 Oct, 2020 | Under contract | $325,000 | MRED MLS |
| 20 Oct, 2020 | Listed for sale | $325,000 | MRED MLS |
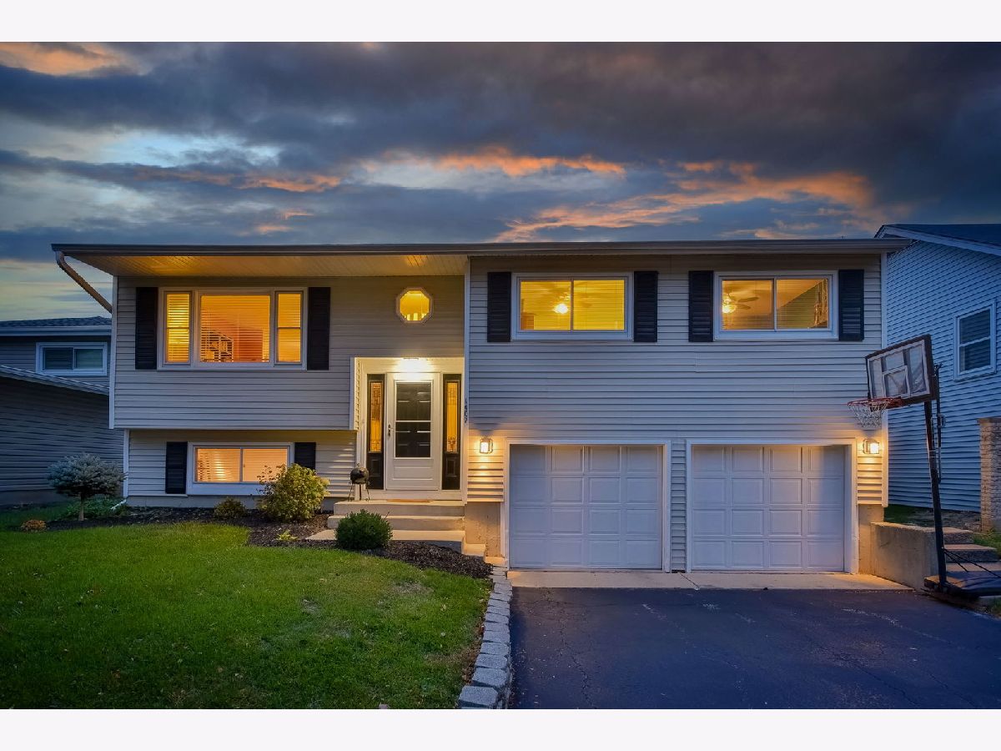
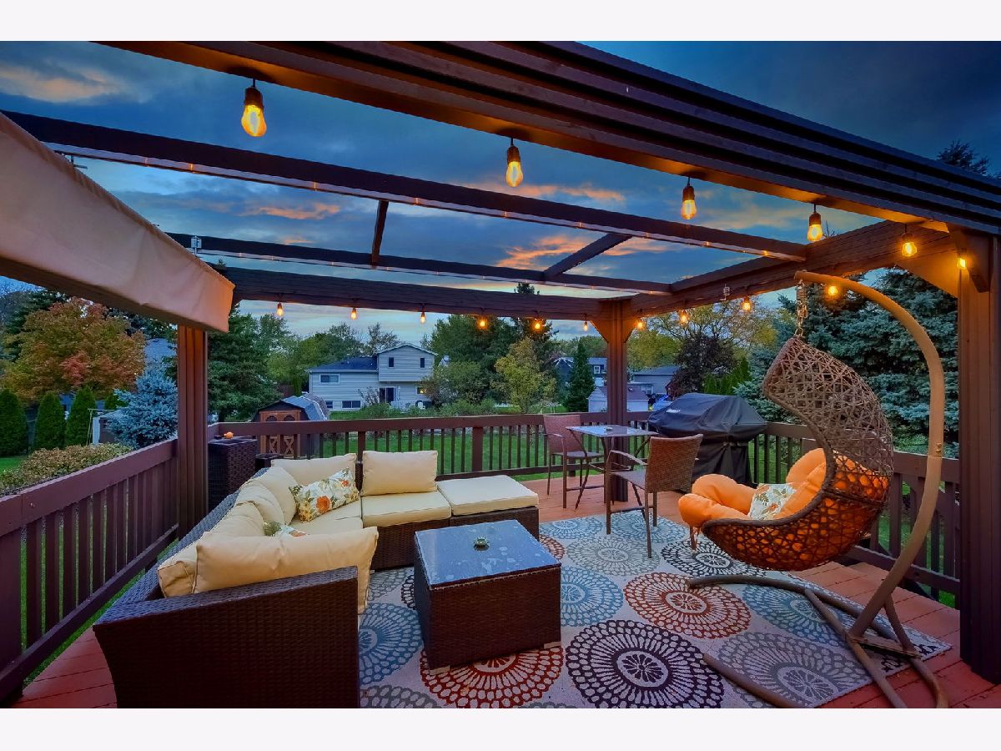
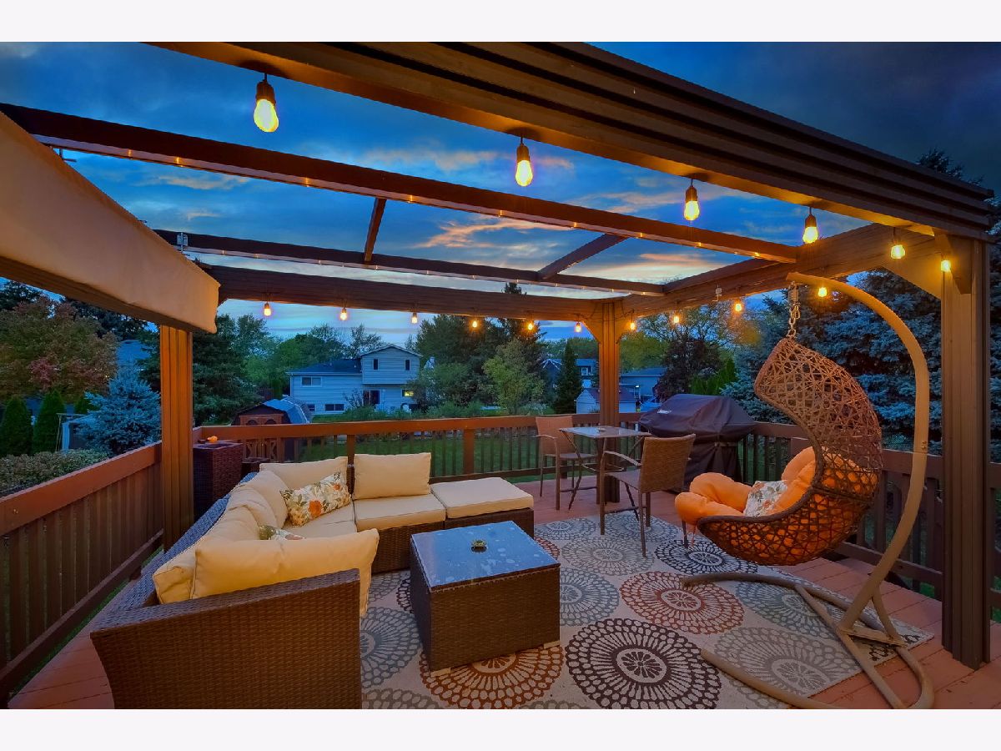
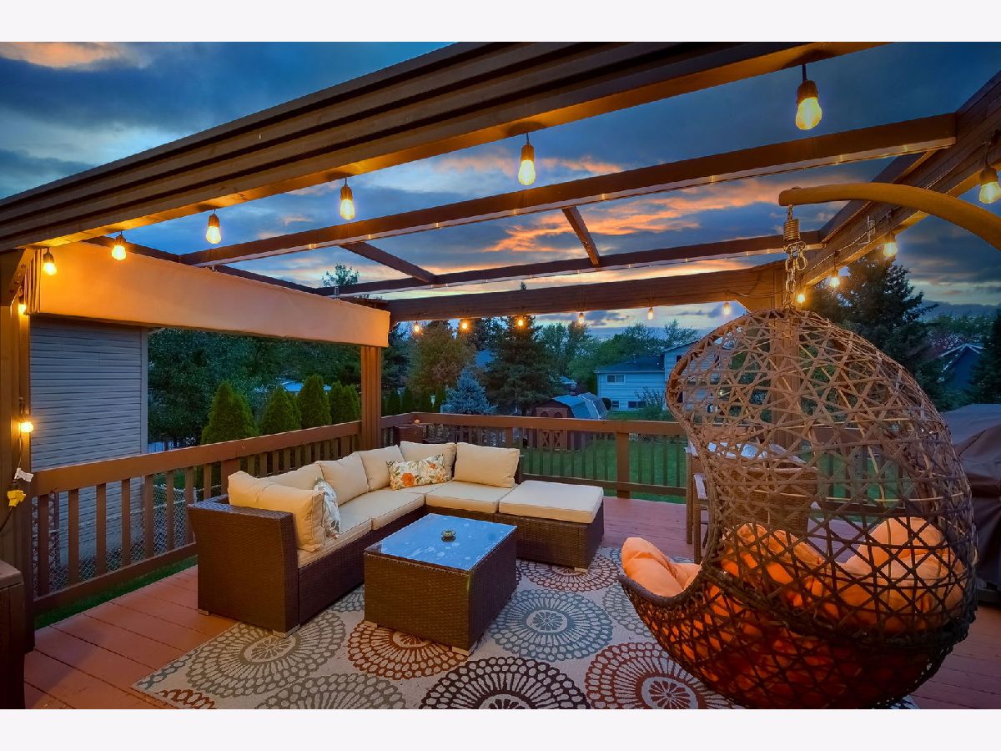
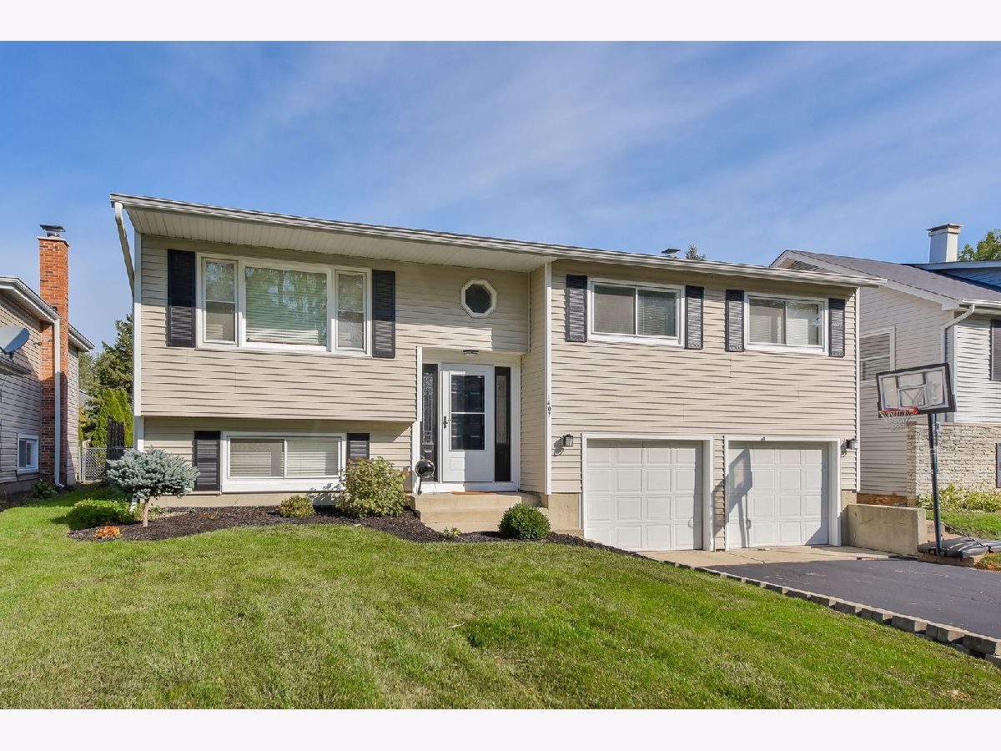
Room Specifics
Total Bedrooms: 4
Bedrooms Above Ground: 4
Bedrooms Below Ground: 0
Dimensions: —
Floor Type: Hardwood
Dimensions: —
Floor Type: Hardwood
Dimensions: —
Floor Type: Wood Laminate
Full Bathrooms: 2
Bathroom Amenities: Whirlpool
Bathroom in Basement: 1
Rooms: Deck
Basement Description: Finished
Other Specifics
| 2 | |
| Concrete Perimeter | |
| Asphalt | |
| Deck | |
| Fenced Yard,Landscaped | |
| 50 X 150 | |
| Unfinished | |
| None | |
| Hardwood Floors, Open Floorplan | |
| Range, Microwave, Dishwasher, Refrigerator, Washer, Dryer | |
| Not in DB | |
| Park, Curbs, Sidewalks, Street Lights, Street Paved | |
| — | |
| — | |
| — |
Tax History
| Year | Property Taxes |
|---|---|
| 2015 | $5,340 |
| 2020 | $6,219 |
Contact Agent
Nearby Similar Homes
Nearby Sold Comparables
Contact Agent
Listing Provided By
Keller Williams Premiere Properties

