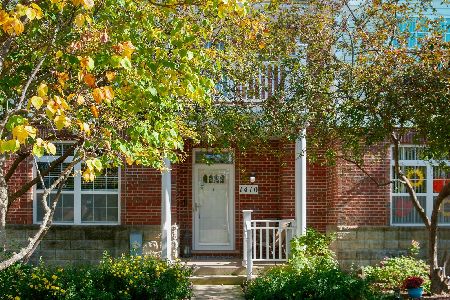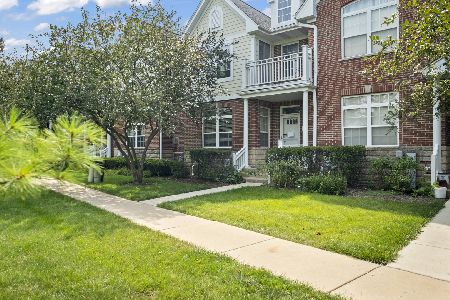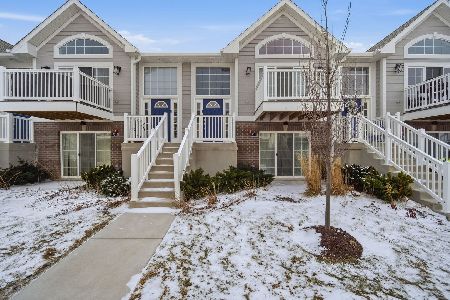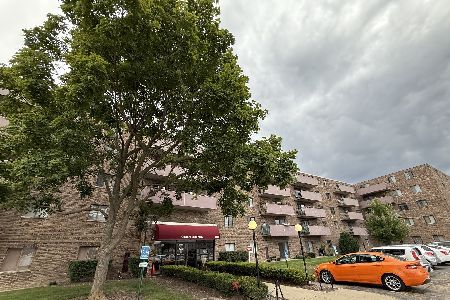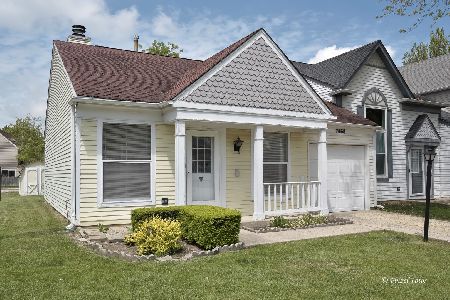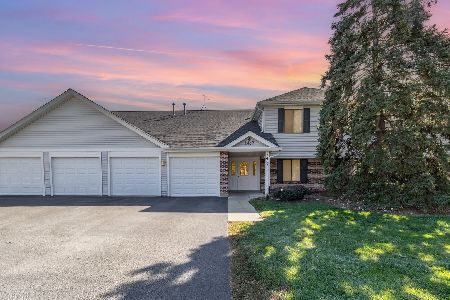1407 Flagstone Place, Schaumburg, Illinois 60193
$327,500
|
Sold
|
|
| Status: | Closed |
| Sqft: | 1,997 |
| Cost/Sqft: | $168 |
| Beds: | 3 |
| Baths: | 3 |
| Year Built: | 2008 |
| Property Taxes: | $7,198 |
| Days On Market: | 3032 |
| Lot Size: | 0,00 |
Description
End Unit Available now, be in before the Holidays. Spacious Living Room and dining Room w/ 9 Ft Ceilings, Track lighting and Brazilian Cherry Hardwood Floors throughout first Floor makes this home great for entertaining. Whole house Professionally Painted with Neutral colors, Gourmet Kitchen Features 42" Cabinets, granite counters, stainless steel appliances & Breakfast Bar and Pantry Closet. Convenient 1st floor office. Master Suite w/walk-in and reach-in closets, master bath w/double sink vanity,Separate shower and jetted tub. Enjoy your morning coffee or Evening Glass of wine on the amazing outdoor spaces ~ private 13X11 courtyard off kitchen or the balcony off master suite. Full basement w/rough-in plumbing for 3rd bath. Ejector Pump 2013, Washer 2016. Awesome interior location and close to Shopping, minutes to Metra and Expressways. Show & Sell. Call Now!
Property Specifics
| Condos/Townhomes | |
| 2 | |
| — | |
| 2008 | |
| Full | |
| COLUMBIA | |
| No | |
| — |
| Cook | |
| Georgetown Of Schaumburg | |
| 214 / Monthly | |
| Insurance,Exterior Maintenance,Lawn Care,Snow Removal | |
| Lake Michigan | |
| Public Sewer | |
| 09774828 | |
| 07321090590000 |
Nearby Schools
| NAME: | DISTRICT: | DISTANCE: | |
|---|---|---|---|
|
Grade School
Hanover Highlands Elementary Sch |
54 | — | |
|
Middle School
Robert Frost Junior High School |
54 | Not in DB | |
|
High School
Schaumburg High School |
211 | Not in DB | |
Property History
| DATE: | EVENT: | PRICE: | SOURCE: |
|---|---|---|---|
| 16 Jan, 2018 | Sold | $327,500 | MRED MLS |
| 1 Dec, 2017 | Under contract | $334,900 | MRED MLS |
| — | Last price change | $339,000 | MRED MLS |
| 11 Oct, 2017 | Listed for sale | $339,000 | MRED MLS |
Room Specifics
Total Bedrooms: 3
Bedrooms Above Ground: 3
Bedrooms Below Ground: 0
Dimensions: —
Floor Type: Carpet
Dimensions: —
Floor Type: Carpet
Full Bathrooms: 3
Bathroom Amenities: Whirlpool,Separate Shower,Double Sink
Bathroom in Basement: 0
Rooms: Office,Balcony/Porch/Lanai,Terrace
Basement Description: Unfinished,Bathroom Rough-In
Other Specifics
| 2 | |
| Concrete Perimeter | |
| — | |
| Balcony, Patio, End Unit | |
| — | |
| 31X78X5X25X83 | |
| — | |
| Full | |
| Skylight(s), Hardwood Floors, Laundry Hook-Up in Unit | |
| Range, Microwave, Dishwasher, Refrigerator, Washer, Dryer, Disposal, Stainless Steel Appliance(s) | |
| Not in DB | |
| — | |
| — | |
| — | |
| — |
Tax History
| Year | Property Taxes |
|---|---|
| 2018 | $7,198 |
Contact Agent
Nearby Similar Homes
Nearby Sold Comparables
Contact Agent
Listing Provided By
Century 21 1st Class Homes

