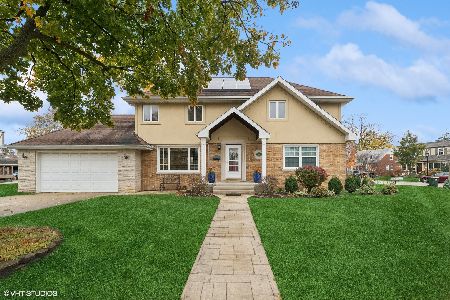1407 Grove Avenue, Park Ridge, Illinois 60068
$652,500
|
Sold
|
|
| Status: | Closed |
| Sqft: | 3,000 |
| Cost/Sqft: | $225 |
| Beds: | 4 |
| Baths: | 3 |
| Year Built: | 1947 |
| Property Taxes: | $10,877 |
| Days On Market: | 2505 |
| Lot Size: | 0,14 |
Description
This one of a kind home has been meticulously maintained by long time owners. Charming 2 story georgian with magnificent curb appeal, including a paver brick driveway, patio and professionally done landscaping. This beautiful Park Ridge residence features hardwood floors throughout, gourmet kitchen, spacious living room, dining room, family room and fantastic finished lower lever with a recreation room and a great laundry room. Second floor features 4 bedrooms including a master bedroom suite with vaulted ceilings and a nicely updated bathroom with double sink, shower and jacuzzi. There is also a bonus room adjacent to the master bedroom that could be used as a nursery room or office. The home has been very well maintained. Close to many local amenities - including great restaurants. ***MOVE IN READY***
Property Specifics
| Single Family | |
| — | |
| Georgian | |
| 1947 | |
| Partial | |
| — | |
| No | |
| 0.14 |
| Cook | |
| — | |
| 0 / Not Applicable | |
| None | |
| Lake Michigan | |
| Public Sewer | |
| 10290879 | |
| 12011270080000 |
Nearby Schools
| NAME: | DISTRICT: | DISTANCE: | |
|---|---|---|---|
|
Grade School
Theodore Roosevelt Elementary Sc |
64 | — | |
|
Middle School
Lincoln Middle School |
64 | Not in DB | |
|
High School
Maine South High School |
207 | Not in DB | |
Property History
| DATE: | EVENT: | PRICE: | SOURCE: |
|---|---|---|---|
| 31 May, 2019 | Sold | $652,500 | MRED MLS |
| 23 Mar, 2019 | Under contract | $675,000 | MRED MLS |
| — | Last price change | $700,000 | MRED MLS |
| 11 Mar, 2019 | Listed for sale | $700,000 | MRED MLS |
Room Specifics
Total Bedrooms: 4
Bedrooms Above Ground: 4
Bedrooms Below Ground: 0
Dimensions: —
Floor Type: Hardwood
Dimensions: —
Floor Type: Hardwood
Dimensions: —
Floor Type: Hardwood
Full Bathrooms: 3
Bathroom Amenities: Separate Shower,Double Sink,Soaking Tub
Bathroom in Basement: 0
Rooms: Office,Den,Recreation Room,Eating Area,Foyer,Balcony/Porch/Lanai,Deck
Basement Description: Finished
Other Specifics
| 2 | |
| Concrete Perimeter | |
| Brick | |
| Balcony, Deck, Fire Pit | |
| Fenced Yard,Landscaped | |
| 50 X 125 | |
| — | |
| Full | |
| Vaulted/Cathedral Ceilings, Hardwood Floors | |
| Range, Microwave, Dishwasher, Refrigerator, Washer, Dryer, Stainless Steel Appliance(s), Wine Refrigerator | |
| Not in DB | |
| Sidewalks | |
| — | |
| — | |
| — |
Tax History
| Year | Property Taxes |
|---|---|
| 2019 | $10,877 |
Contact Agent
Nearby Similar Homes
Nearby Sold Comparables
Contact Agent
Listing Provided By
Exit Realty Redefined










