1407 Heritage Lane, Sterling, Illinois 61081
$625,000
|
Sold
|
|
| Status: | Closed |
| Sqft: | 3,150 |
| Cost/Sqft: | $206 |
| Beds: | 4 |
| Baths: | 3 |
| Year Built: | 1979 |
| Property Taxes: | $9,367 |
| Days On Market: | 191 |
| Lot Size: | 0,00 |
Description
Incredible one of a kind home. All remodeled inside and out. Newer roof, windows, siding, gutters and down spouts. Newer interior and exterior doors. Amazing custom built kitchen with multiple islands. Top of the line stainless steel appliances, walk in pantry, granite counter tops and tiled back splash. Open floor plan. Freshly painted interior. Vaulted ceiling in family room. Open staircase in foyer. Newer porcelain floors throughout. Main floor laundry room has custom built cabinets and granite counter tops. Amazing master bedroom suite with two separate walk in closets. Large master bathroom has tiled walk in shower with 5 head programmable system, garden tub and double sink. Finished basement has newer egress window, second family room, exercise room and utility room. Never run out of hot water with two tankless hot water heaters. Back yard feels like a vacation resort. 18x40 in ground pool with heater and salt water filtration system. Programmable water fall by natural gas fire pit. Hot tub with Caldera spa salt water system. Over 2,500 sq. ft. of unilock paver block around pool area and hot tub. Three cedar gazebo with ceiling fans and sun shade. Auto mower system with three electric 430XH mowers keeps the lawn meticulously cut all the time. Hydrawise popup irrigation system for lawn and driplines for most mulch areas. Detailed list of improvements and recent upgrades to this amazing one of a kind home in documents section. Take a look at the 360 degree virtual home tour to check out this amazing home!
Property Specifics
| Single Family | |
| — | |
| — | |
| 1979 | |
| — | |
| — | |
| No | |
| — |
| Whiteside | |
| — | |
| — / Not Applicable | |
| — | |
| — | |
| — | |
| 12359263 | |
| 11103780010000 |
Property History
| DATE: | EVENT: | PRICE: | SOURCE: |
|---|---|---|---|
| 26 Jul, 2007 | Sold | $295,900 | MRED MLS |
| 1 Jun, 2007 | Listed for sale | $309,900 | MRED MLS |
| 12 Sep, 2008 | Sold | $339,500 | MRED MLS |
| 12 Sep, 2008 | Listed for sale | $349,900 | MRED MLS |
| 1 Jul, 2025 | Sold | $625,000 | MRED MLS |
| 20 May, 2025 | Under contract | $650,000 | MRED MLS |
| 12 May, 2025 | Listed for sale | $650,000 | MRED MLS |
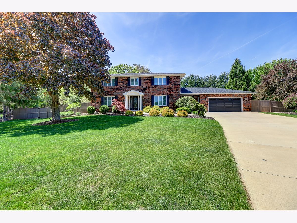
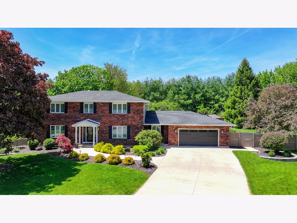
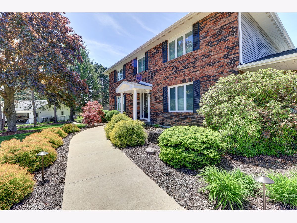
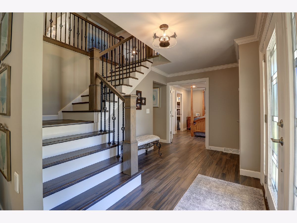
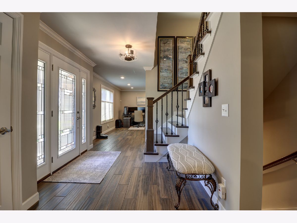
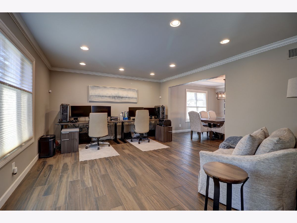
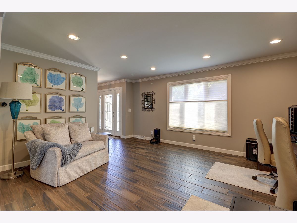
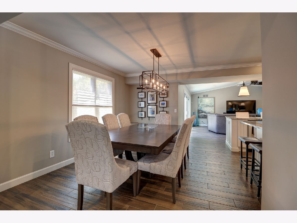
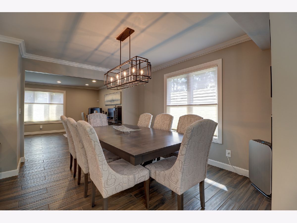
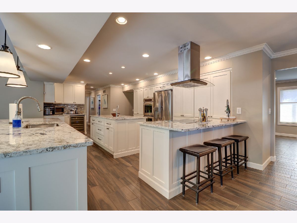
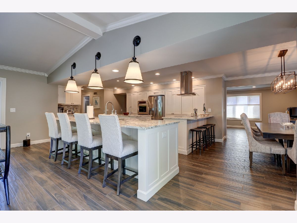
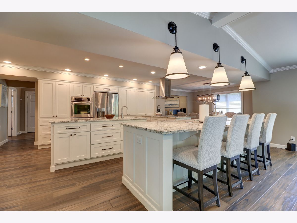
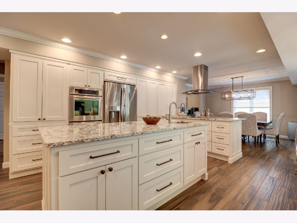
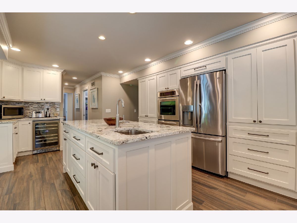
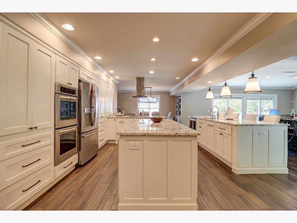
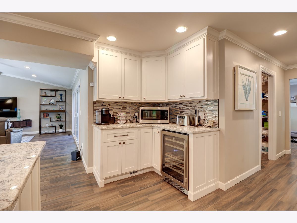
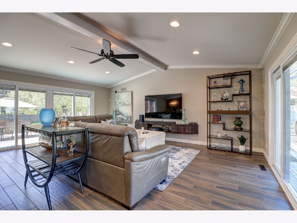
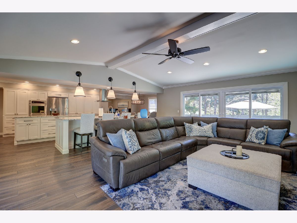
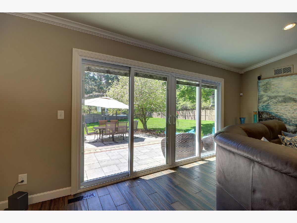
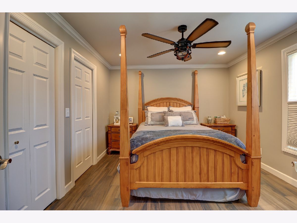
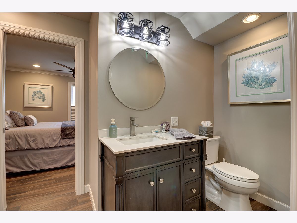
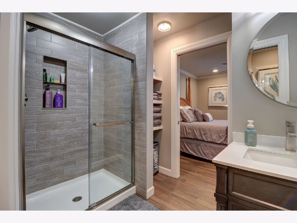
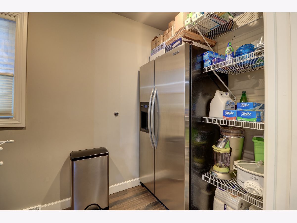
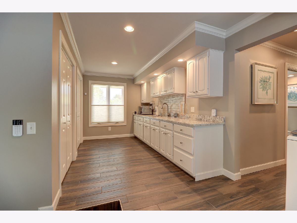
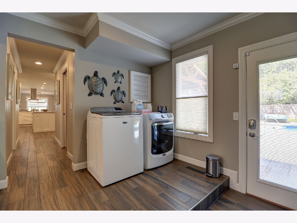
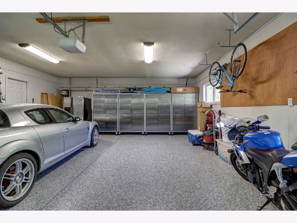
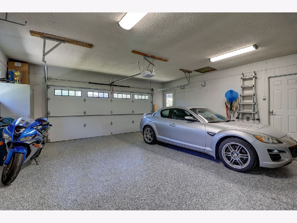
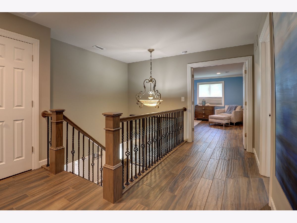
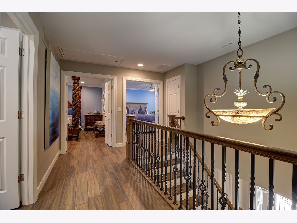
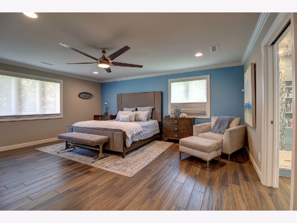
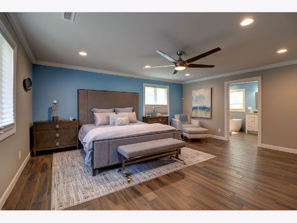
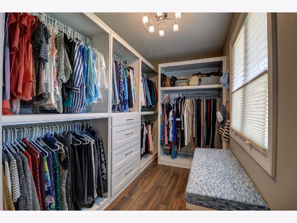
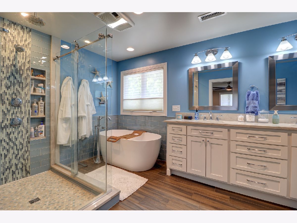
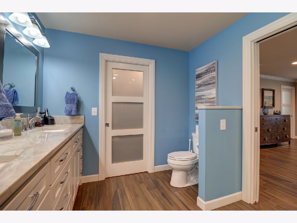
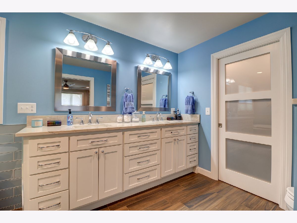
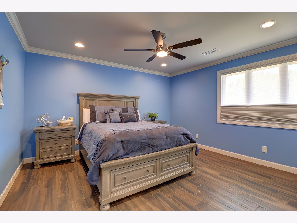
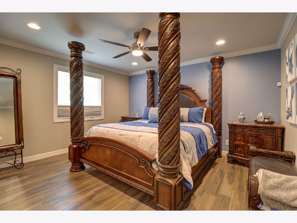
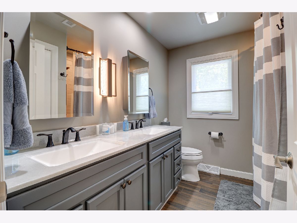
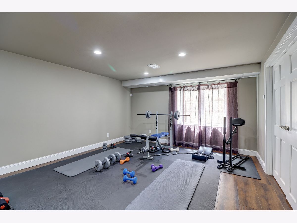
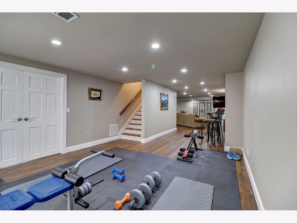
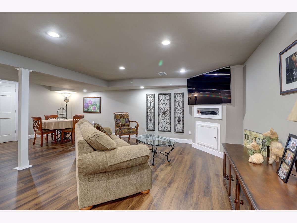
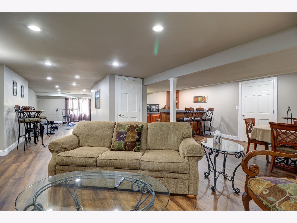
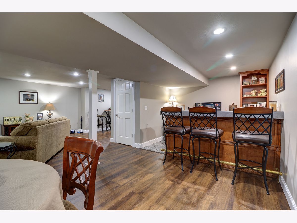
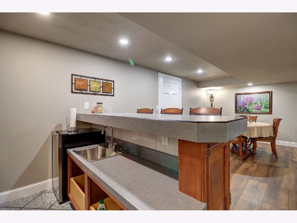
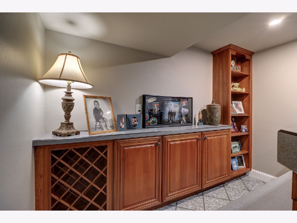
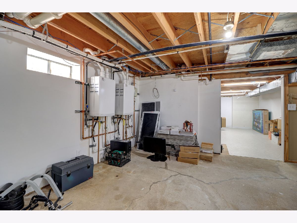
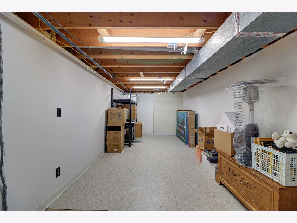
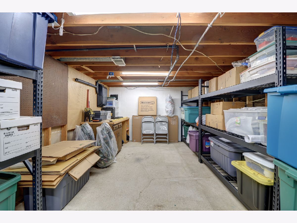
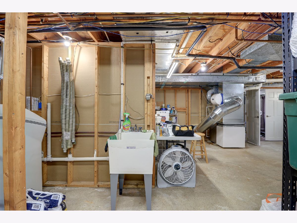
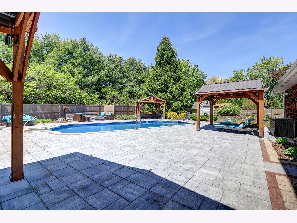
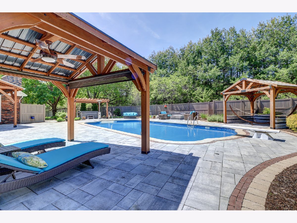
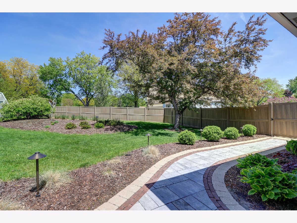
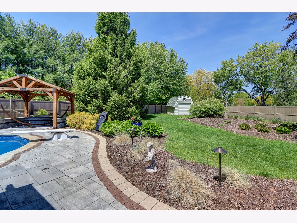
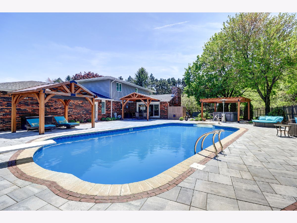
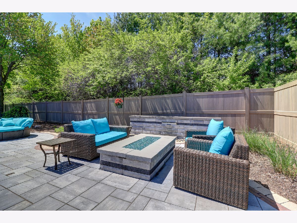
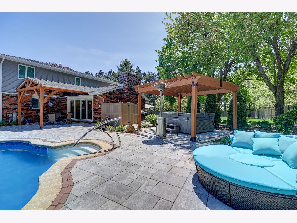
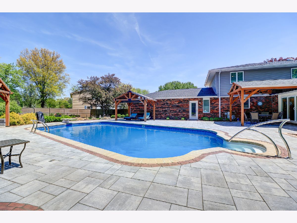
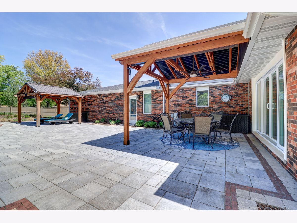
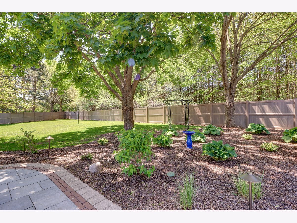
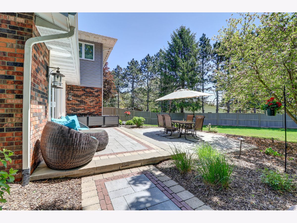
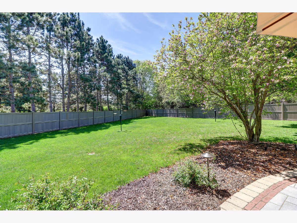
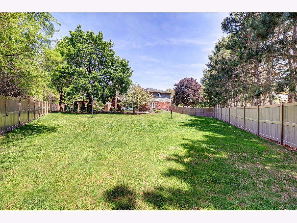
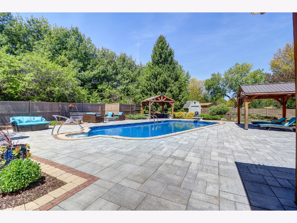
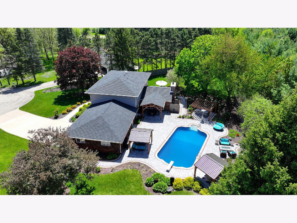
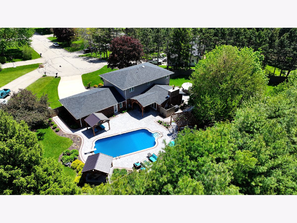
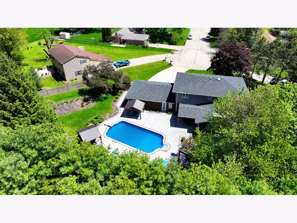
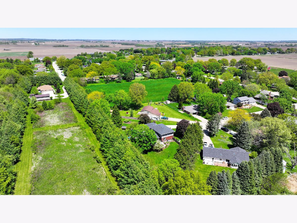
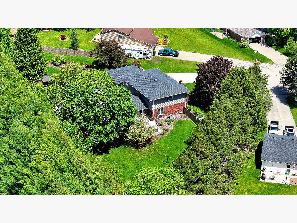
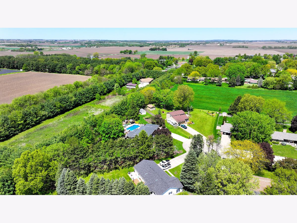
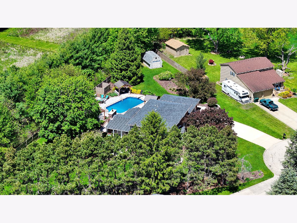
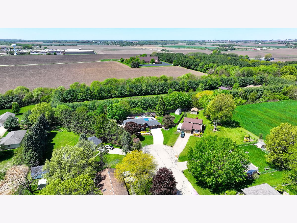
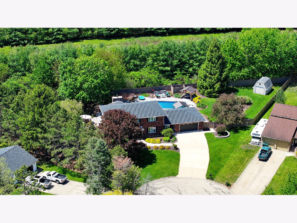
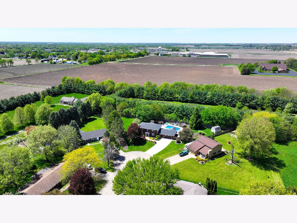
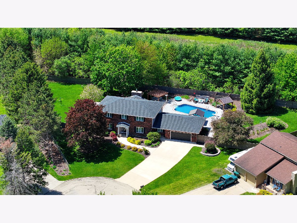
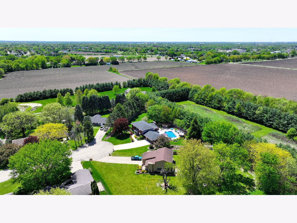
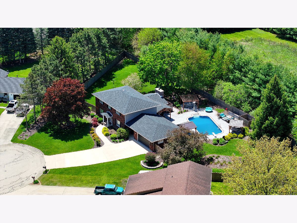
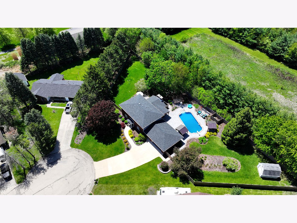
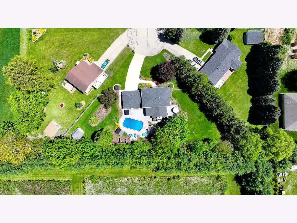
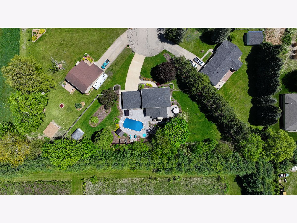
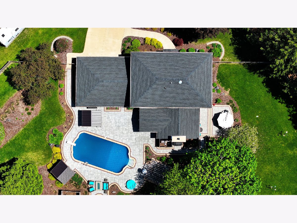
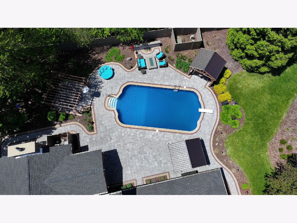
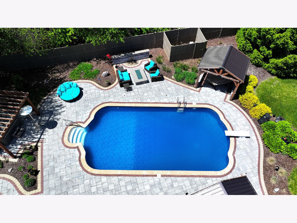
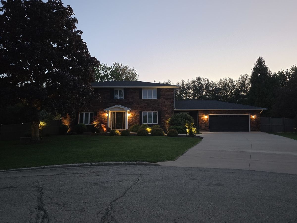
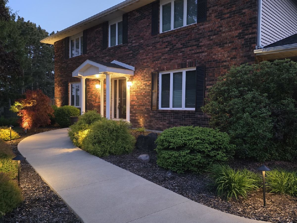
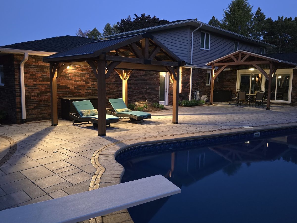
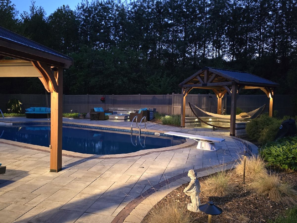
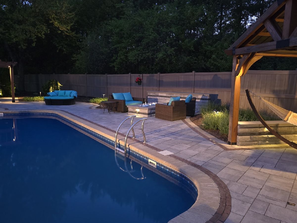
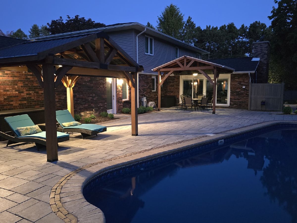
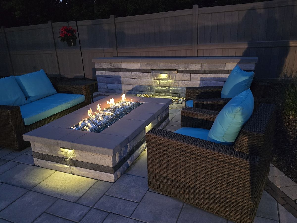
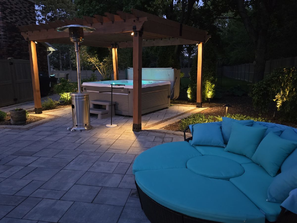
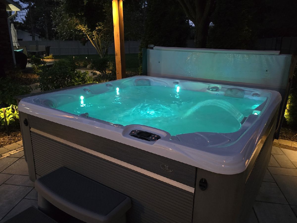
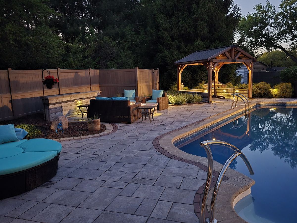
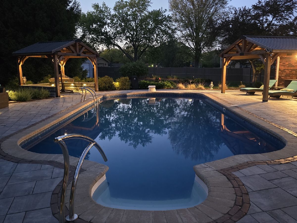
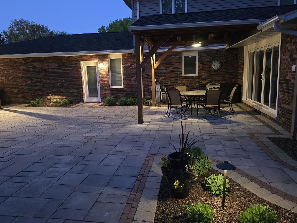
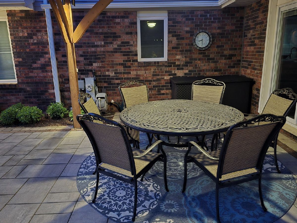
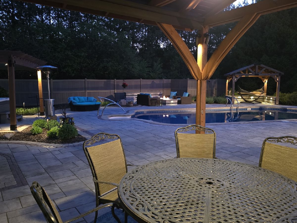
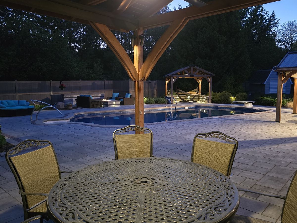
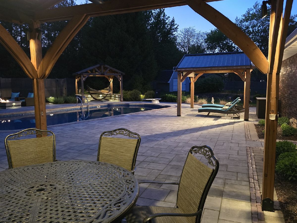
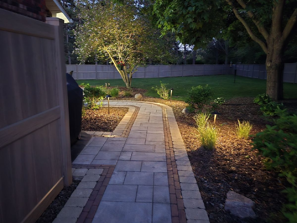
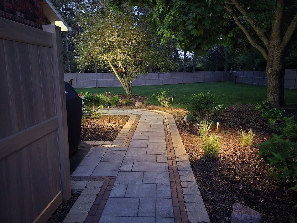
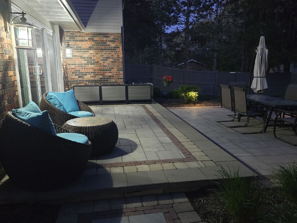
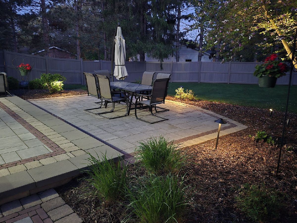
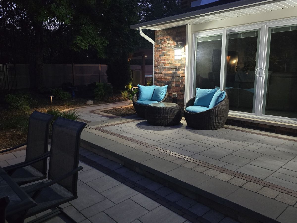
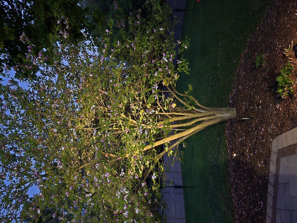
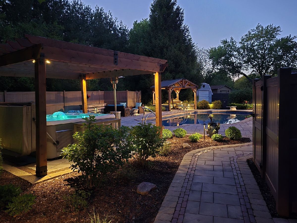
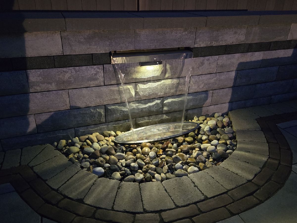
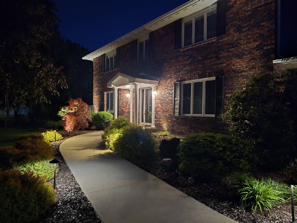
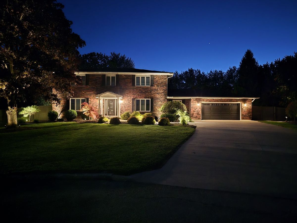
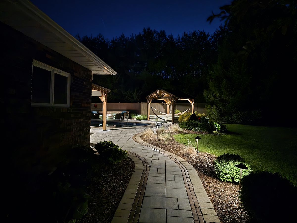
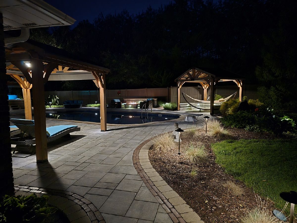
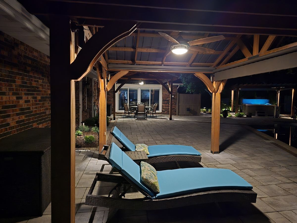
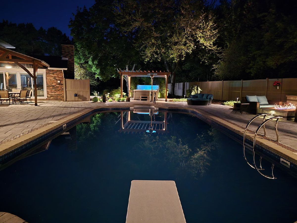
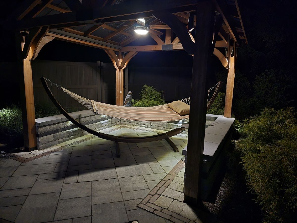
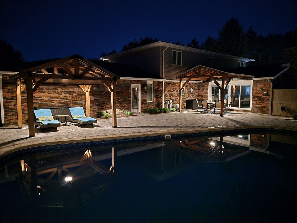
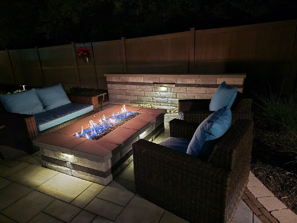
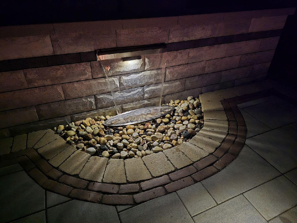
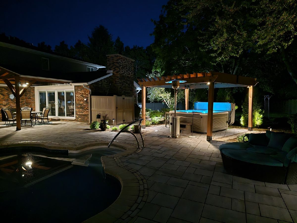
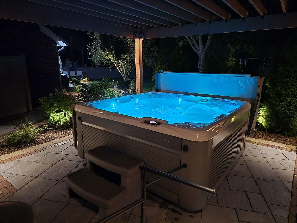
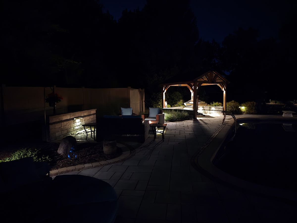
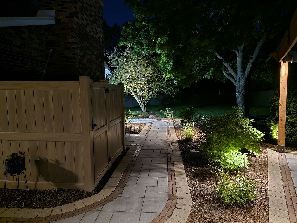
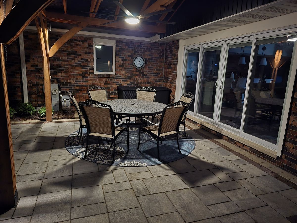
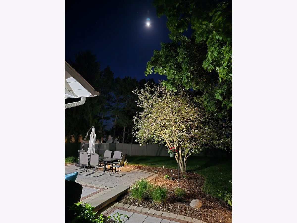
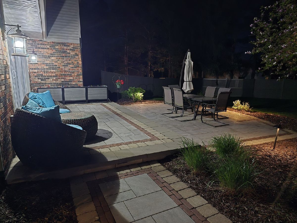
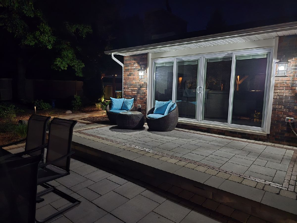
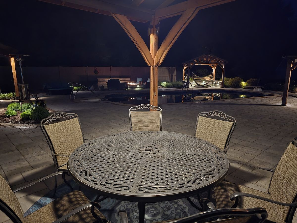
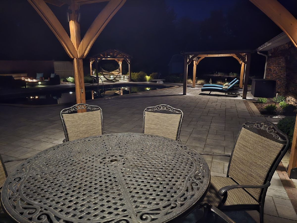
Room Specifics
Total Bedrooms: 4
Bedrooms Above Ground: 4
Bedrooms Below Ground: 0
Dimensions: —
Floor Type: —
Dimensions: —
Floor Type: —
Dimensions: —
Floor Type: —
Full Bathrooms: 3
Bathroom Amenities: —
Bathroom in Basement: 1
Rooms: —
Basement Description: —
Other Specifics
| 2 | |
| — | |
| — | |
| — | |
| — | |
| 64X203X330X207 | |
| — | |
| — | |
| — | |
| — | |
| Not in DB | |
| — | |
| — | |
| — | |
| — |
Tax History
| Year | Property Taxes |
|---|---|
| 2007 | $6,460 |
| 2008 | $6,795 |
| 2025 | $9,367 |
Contact Agent
Nearby Similar Homes
Nearby Sold Comparables
Contact Agent
Listing Provided By
RE/MAX Sauk Valley




