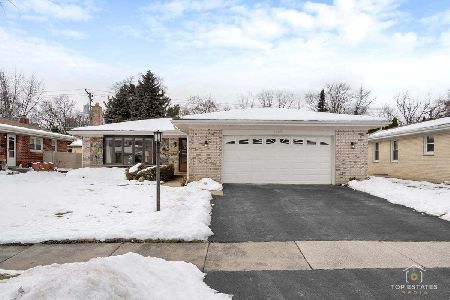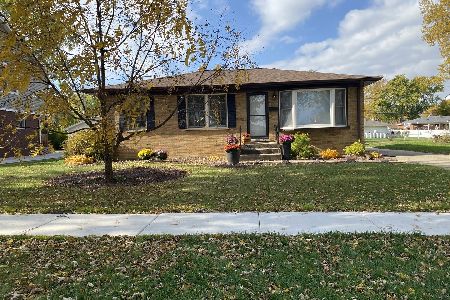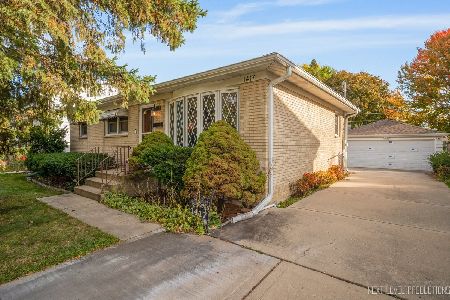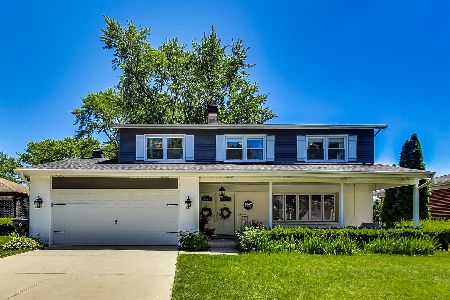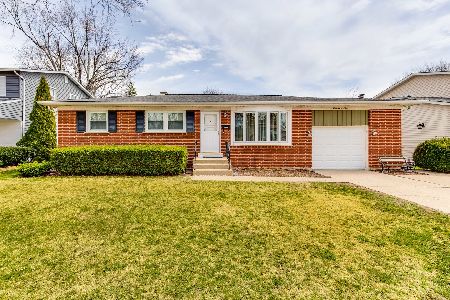1407 Hickory Drive, Mount Prospect, Illinois 60056
$415,000
|
Sold
|
|
| Status: | Closed |
| Sqft: | 2,750 |
| Cost/Sqft: | $151 |
| Beds: | 4 |
| Baths: | 3 |
| Year Built: | 1966 |
| Property Taxes: | $8,400 |
| Days On Market: | 3713 |
| Lot Size: | 0,00 |
Description
Brand new renovation topping out just over 2700 sqft + Finished Basement totaling over 3100Sqft. This Reno is equipped with the latest materials & High-end fixtures, Awesome Floor plan, Family room addition with Fireplace & making this 1 of the larger models in the community. Kitchen is decked out- 2 sliders off kitchen {PELLA WINDOWS & SLIDING doors} in family along with a Huge front porch and Double door foyer. Master suite & Walk-in closet with ready to go closet system. Newer Fenced in yard. This is truly Home sweet Home with the greatest neighbors that surround this home. Must See!!! Last buyers financing fell through- pls note*
Property Specifics
| Single Family | |
| — | |
| — | |
| 1966 | |
| Full | |
| — | |
| No | |
| — |
| Cook | |
| — | |
| 0 / Not Applicable | |
| None | |
| Lake Michigan | |
| Public Sewer | |
| 09067639 | |
| 08143130010000 |
Nearby Schools
| NAME: | DISTRICT: | DISTANCE: | |
|---|---|---|---|
|
High School
Prospect High School |
214 | Not in DB | |
Property History
| DATE: | EVENT: | PRICE: | SOURCE: |
|---|---|---|---|
| 8 Oct, 2014 | Sold | $265,000 | MRED MLS |
| 29 May, 2014 | Under contract | $279,900 | MRED MLS |
| — | Last price change | $289,900 | MRED MLS |
| 22 Mar, 2014 | Listed for sale | $309,900 | MRED MLS |
| 30 Nov, 2015 | Sold | $415,000 | MRED MLS |
| 28 Oct, 2015 | Under contract | $415,000 | MRED MLS |
| 19 Oct, 2015 | Listed for sale | $415,000 | MRED MLS |
| 8 Mar, 2019 | Sold | $410,000 | MRED MLS |
| 27 Jan, 2019 | Under contract | $415,000 | MRED MLS |
| — | Last price change | $424,925 | MRED MLS |
| 5 Dec, 2018 | Listed for sale | $424,925 | MRED MLS |
| 19 Aug, 2022 | Sold | $540,000 | MRED MLS |
| 8 Jul, 2022 | Under contract | $549,000 | MRED MLS |
| 5 Jul, 2022 | Listed for sale | $549,000 | MRED MLS |
Room Specifics
Total Bedrooms: 4
Bedrooms Above Ground: 4
Bedrooms Below Ground: 0
Dimensions: —
Floor Type: Hardwood
Dimensions: —
Floor Type: Hardwood
Dimensions: —
Floor Type: Hardwood
Full Bathrooms: 3
Bathroom Amenities: Whirlpool
Bathroom in Basement: 0
Rooms: Deck,Foyer,Walk In Closet,Other Room
Basement Description: Finished
Other Specifics
| 2 | |
| — | |
| Concrete | |
| Porch | |
| — | |
| 70X125 | |
| — | |
| Full | |
| Hardwood Floors, Wood Laminate Floors | |
| Range, Microwave, Dishwasher, Refrigerator, Washer, Dryer, Disposal, Stainless Steel Appliance(s), Wine Refrigerator | |
| Not in DB | |
| — | |
| — | |
| — | |
| Wood Burning, Gas Log, Gas Starter |
Tax History
| Year | Property Taxes |
|---|---|
| 2014 | $7,846 |
| 2015 | $8,400 |
| 2019 | $7,218 |
| 2022 | $8,161 |
Contact Agent
Nearby Similar Homes
Nearby Sold Comparables
Contact Agent
Listing Provided By
Century 21 Rainbo Realty, Inc

