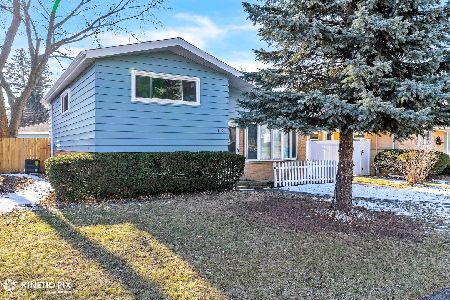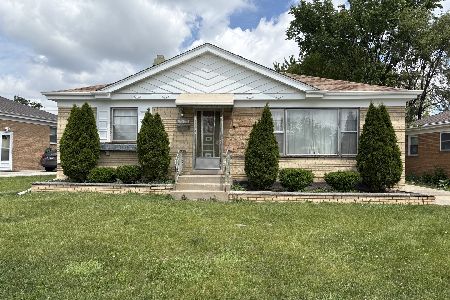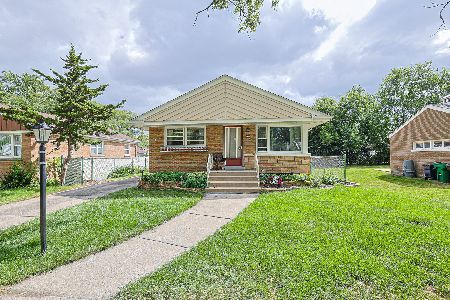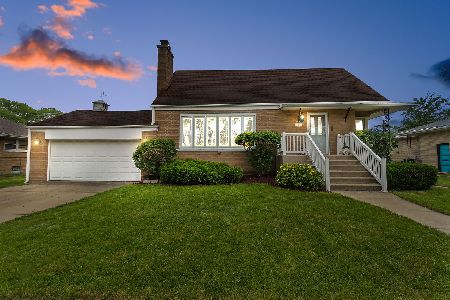1407 Highridge Parkway, Westchester, Illinois 60154
$310,000
|
Sold
|
|
| Status: | Closed |
| Sqft: | 1,134 |
| Cost/Sqft: | $273 |
| Beds: | 3 |
| Baths: | 2 |
| Year Built: | 1956 |
| Property Taxes: | $4,936 |
| Days On Market: | 1173 |
| Lot Size: | 0,00 |
Description
Solid brick Ranch with all the right updates done in the last 5 yrs. Bright sunny living room with hardwood floors and large picture window to front yard. New kitchen with granite counter tops, tile floor and full SS appliance package. All 3 main floor bedrooms enjoy hardwood floors large closets. Newer main floor bath with single sink vanity and tub shower combo. Finished basement enjoys a large family room, 2 additional rooms, 1 could be spare 4th bedroom/Office and the other storage, plus a large laundry room with washer/dryer. Updates in last 5 yrs: HVAC, Complete redo of Kitchen and appliances and main floor bathroom.
Property Specifics
| Single Family | |
| — | |
| — | |
| 1956 | |
| — | |
| — | |
| No | |
| — |
| Cook | |
| — | |
| 0 / Not Applicable | |
| — | |
| — | |
| — | |
| 11667308 | |
| 15201150320000 |
Property History
| DATE: | EVENT: | PRICE: | SOURCE: |
|---|---|---|---|
| 20 Dec, 2011 | Sold | $134,500 | MRED MLS |
| 14 Nov, 2011 | Under contract | $147,900 | MRED MLS |
| — | Last price change | $164,900 | MRED MLS |
| 24 Aug, 2011 | Listed for sale | $164,900 | MRED MLS |
| 16 Dec, 2022 | Sold | $310,000 | MRED MLS |
| 6 Nov, 2022 | Under contract | $310,000 | MRED MLS |
| 4 Nov, 2022 | Listed for sale | $310,000 | MRED MLS |








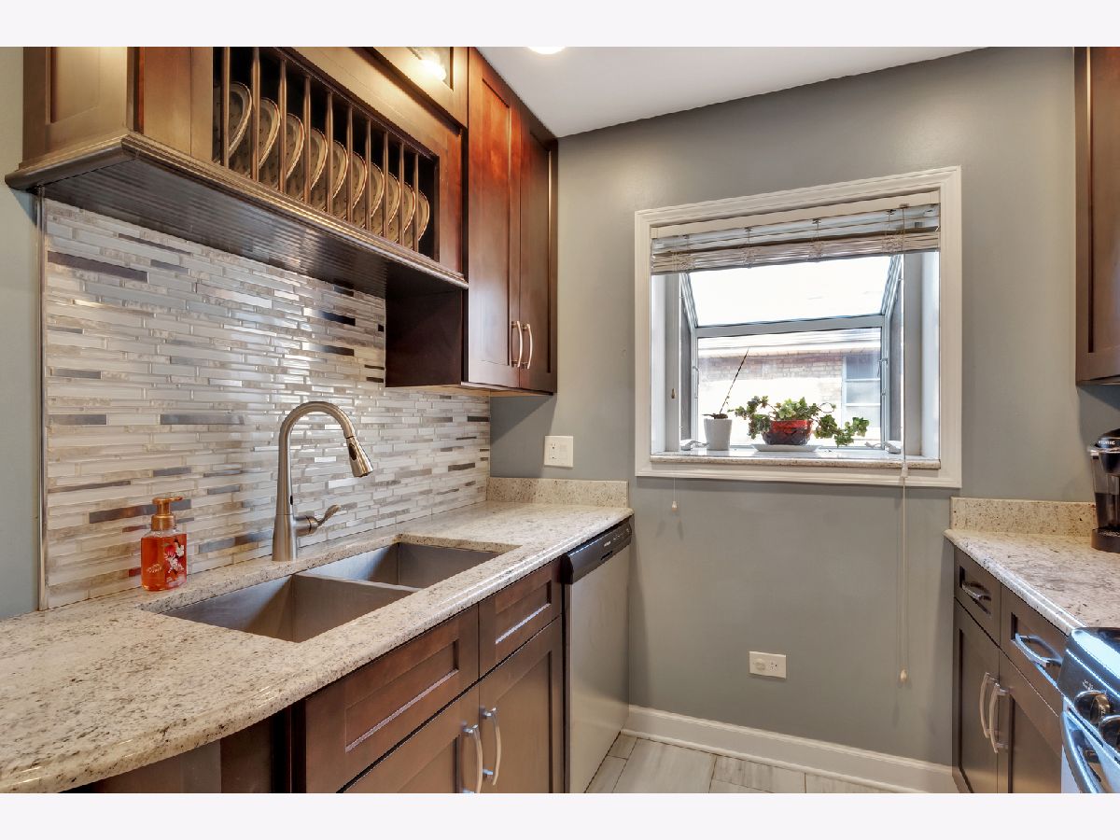




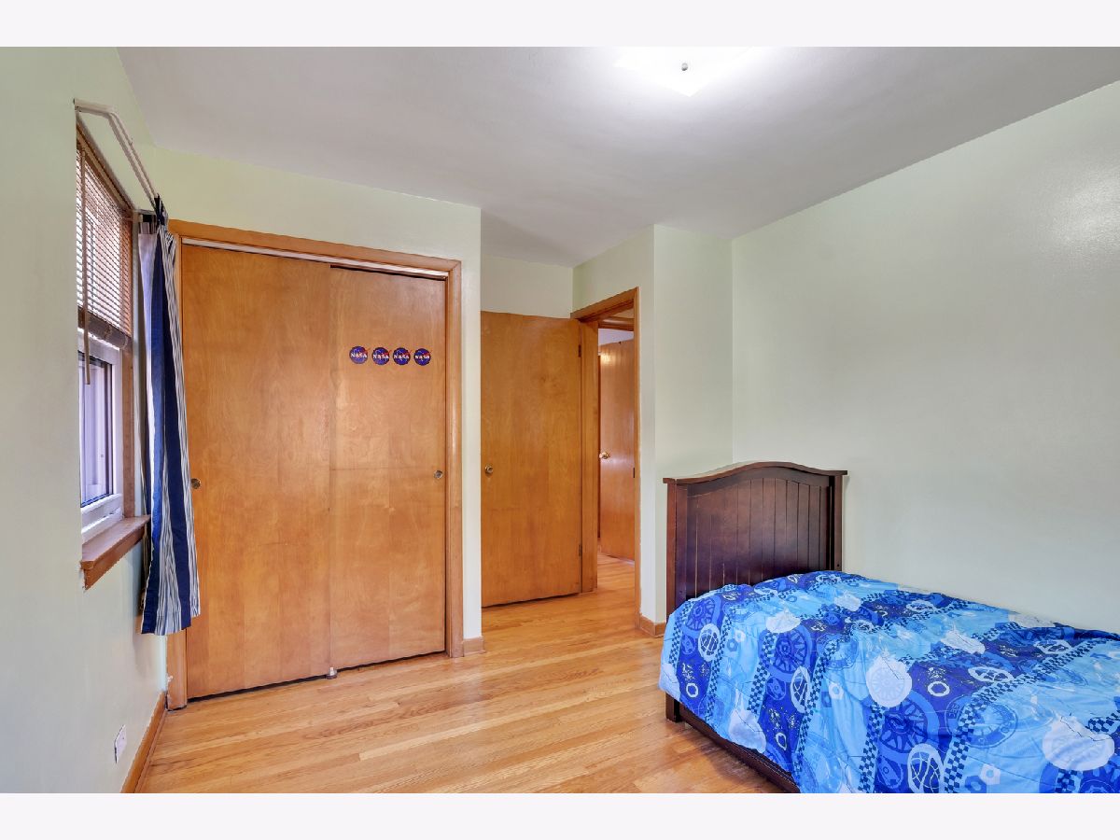

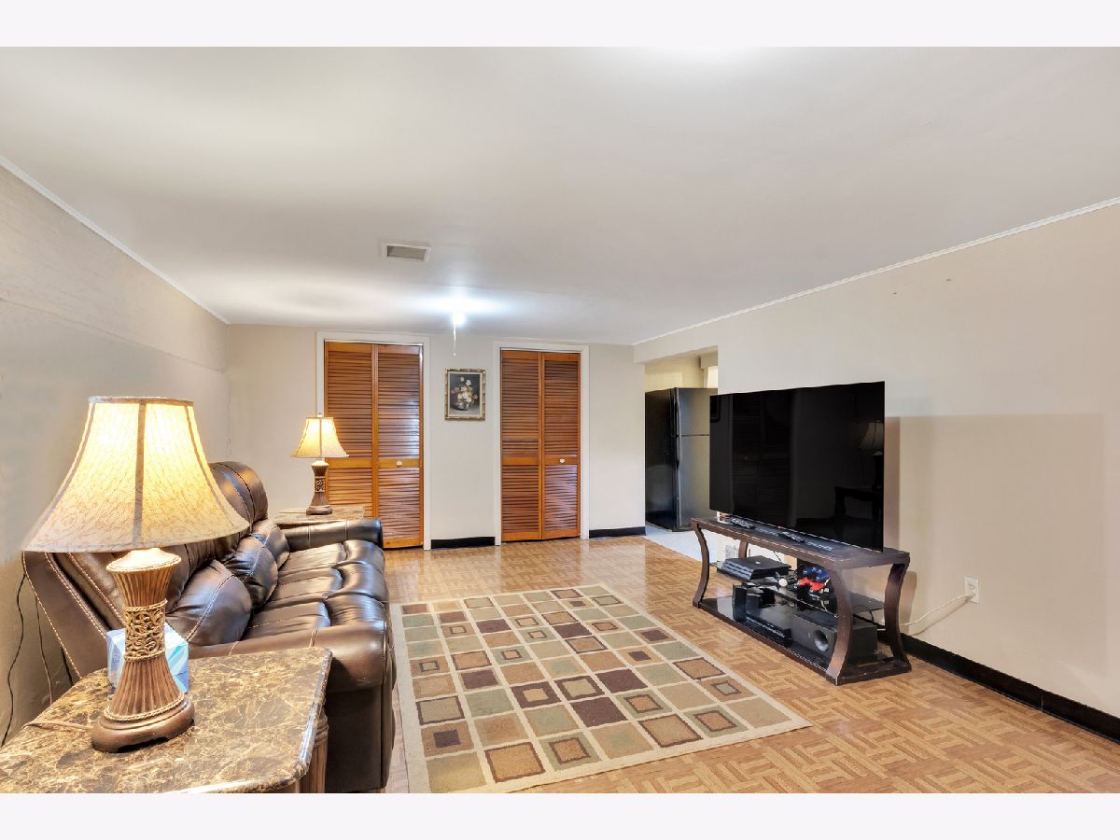







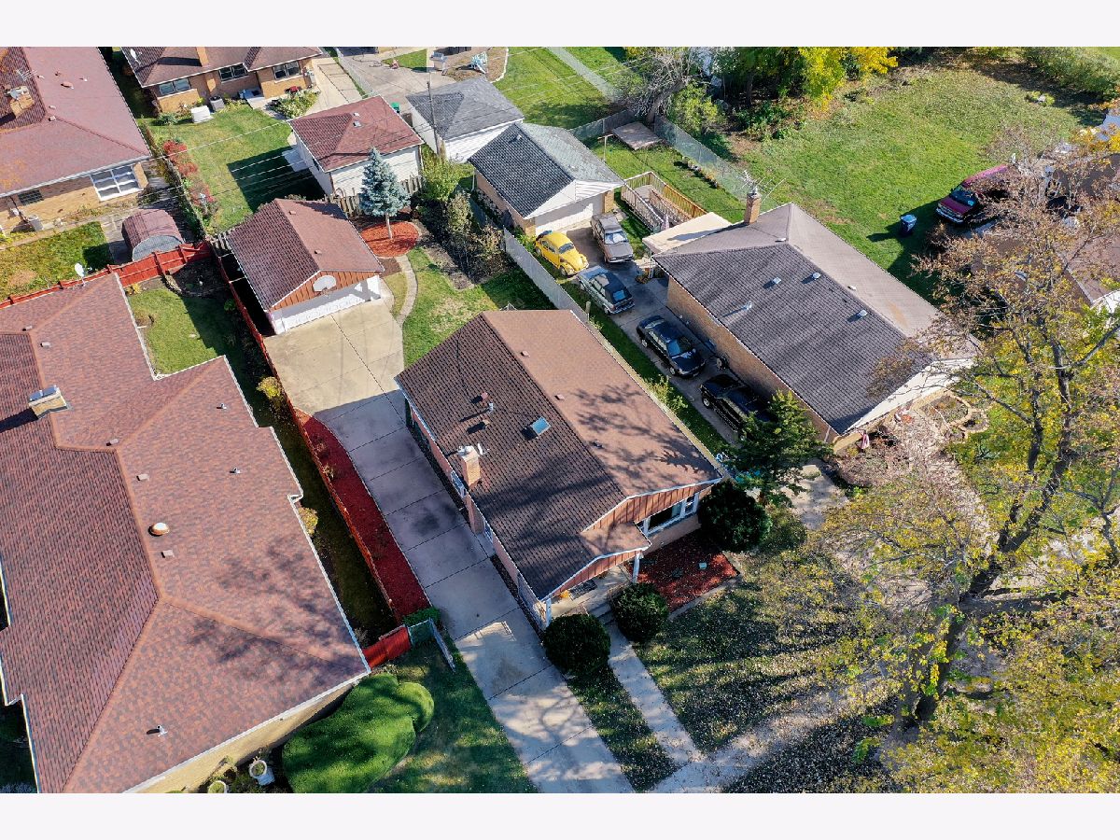

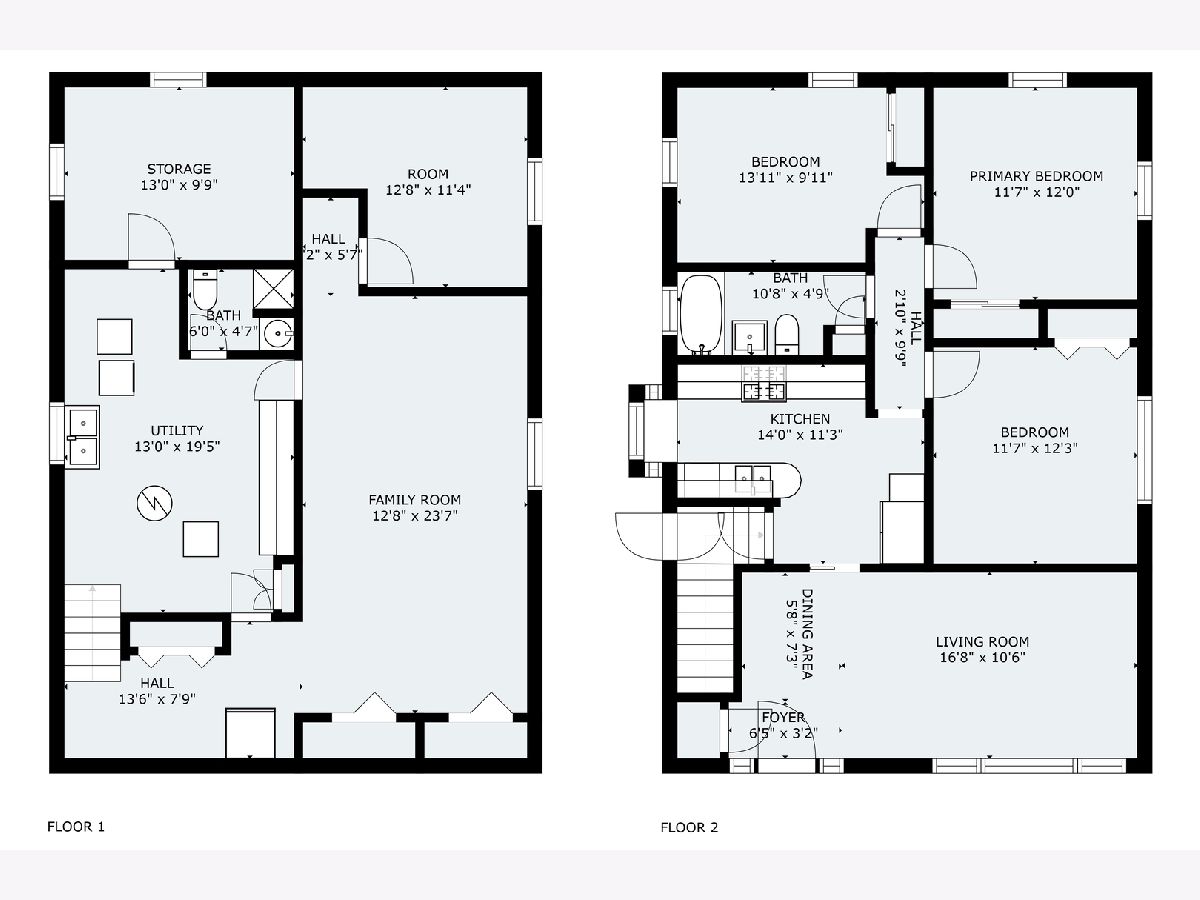
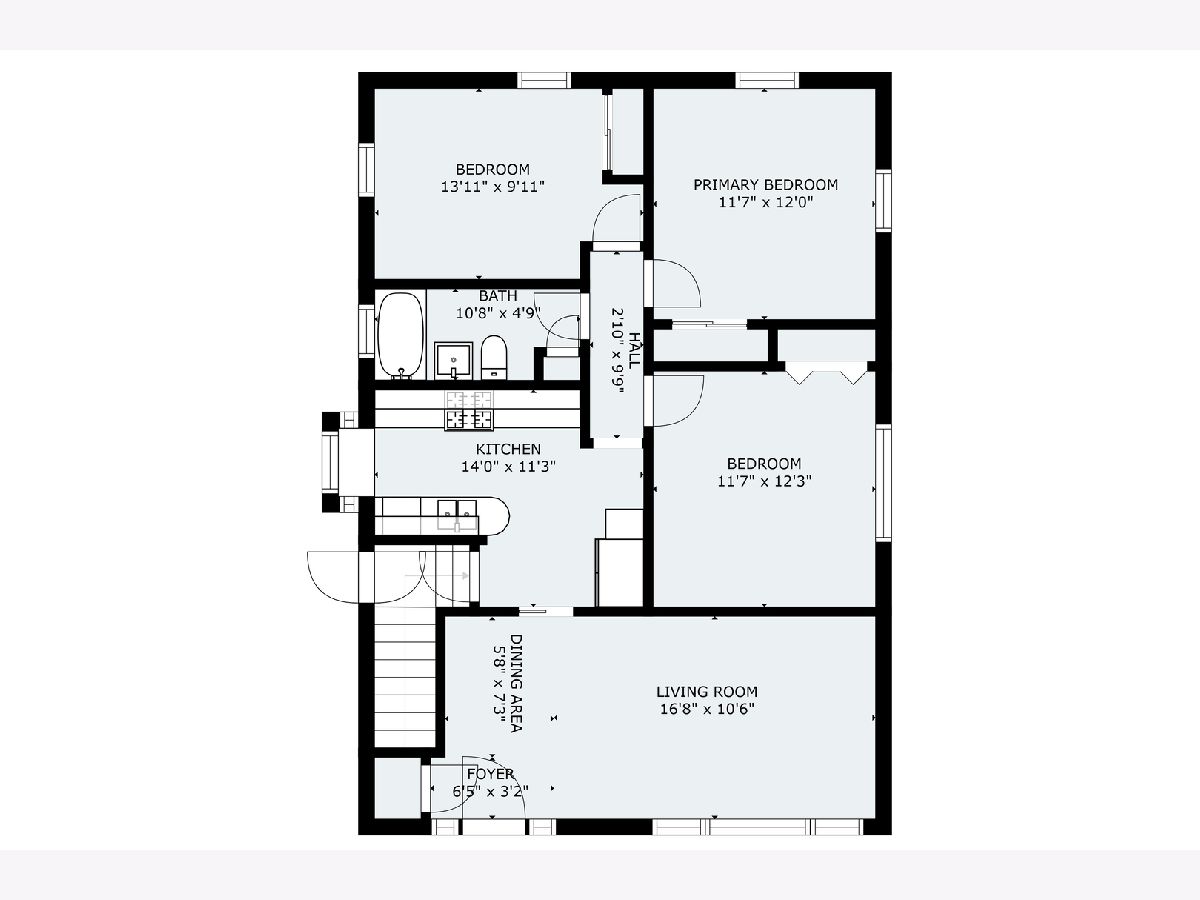

Room Specifics
Total Bedrooms: 3
Bedrooms Above Ground: 3
Bedrooms Below Ground: 0
Dimensions: —
Floor Type: —
Dimensions: —
Floor Type: —
Full Bathrooms: 2
Bathroom Amenities: —
Bathroom in Basement: 1
Rooms: —
Basement Description: Partially Finished
Other Specifics
| 2 | |
| — | |
| Concrete,Side Drive | |
| — | |
| — | |
| 50X125 | |
| — | |
| — | |
| — | |
| — | |
| Not in DB | |
| — | |
| — | |
| — | |
| — |
Tax History
| Year | Property Taxes |
|---|---|
| 2011 | $3,362 |
| 2022 | $4,936 |
Contact Agent
Nearby Similar Homes
Nearby Sold Comparables
Contact Agent
Listing Provided By
@properties Christie's International Real Estate

