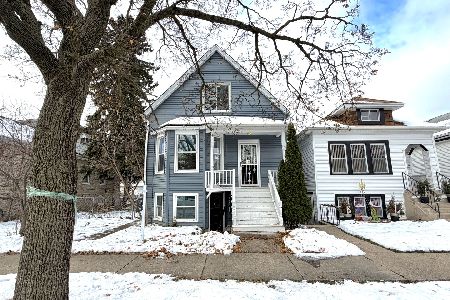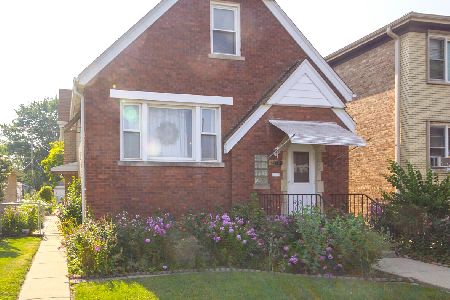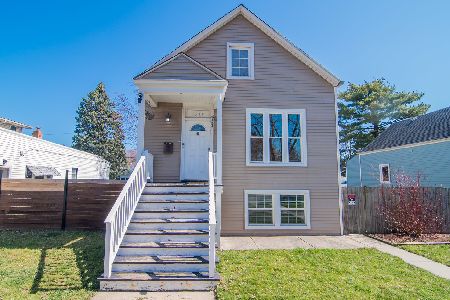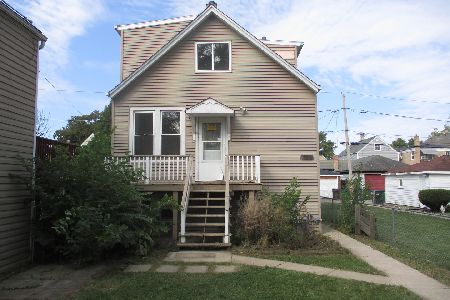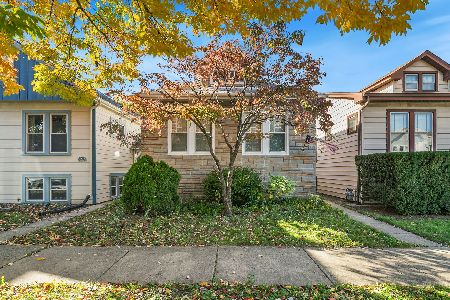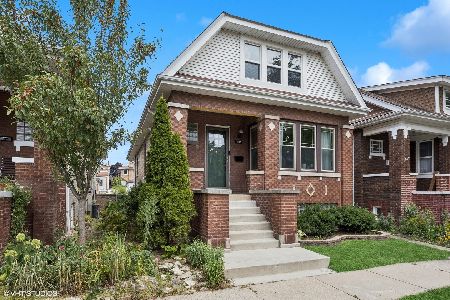1407 Kenilworth Avenue, Berwyn, Illinois 60402
$310,000
|
Sold
|
|
| Status: | Closed |
| Sqft: | 1,355 |
| Cost/Sqft: | $240 |
| Beds: | 3 |
| Baths: | 1 |
| Year Built: | 1922 |
| Property Taxes: | $4,922 |
| Days On Market: | 1605 |
| Lot Size: | 0,10 |
Description
A stunning example of a Chicago-style bungalow built during the heyday of Berwyn's housing boom, this home offers significant upgrades and touches for buyers looking for character, but with the touch of modern. The three-bedroom, one-bath home offers beautiful refurbished hardwood flooring throughout the main floor. Three bedrooms, including the Master, are located on the main floor, along with the living room, dining room, kitchen, and completely remodeled bathroom. The full bathroom has a combination soaking bathtub/shower with sliding glass doors, glazed grey subway tile above the tub, white tile flooring, and a modern white finish vanity with a contemporary light fixture. The large modern kitchen has ample storage and prep space with modern stainless steel appliances, granite countertops, solid wood cabinets, and a pantry closet. Also, on the main floor, the enclosed porch with large display windows offers you a direct view into the large backyard, which has a wood fence. The attic is partially finished and has significant storage space, but the space can easily be finished later for more living space. A library is on the attic level with beautiful hardwood floors, larger dormer windows that allow for tons of natural light, and offers a bit of privacy from the rest of the home. The full, partially-finished basement has two access doors, one from inside and the other from the side entrance. The basement also has an egress window and additional tool room and storage space. The homeowners have invested significant sweat equity into rehabbing this home to incorporate modern home conveniences while still holding on to the unique charms of a classic Berwyn home. Best, all of the upgrades have been properly permitted by the City of Berwyn. The home has a modern energy efficient HVAC system controlled via a digital thermostat, newer plumbing, newer electrical (200+amp service), rebuilt windows, a newer water heater, recently poured concrete steps on the front porch, and carefully restored woodwork in the interior. The roof is less than 10 years old. Annual utility costs average around $90 each. The huge detached garage with a 8' tall rollup door, built from the ground up, is less than 5 years old and is the maximum size permitted by the city of Berwyn. It has a 2.5 car capacity with an additional work table and shelving. It's ideal for a family that has a big work truck or family member who needs space for tools, workspace, or a favorite hobby. Schedule a showing today to see how this home benefited from constant care and dedication. A new owner would benefit from this legacy too.
Property Specifics
| Single Family | |
| — | |
| Bungalow | |
| 1922 | |
| Full | |
| — | |
| No | |
| 0.1 |
| Cook | |
| — | |
| 0 / Not Applicable | |
| None | |
| Lake Michigan | |
| Public Sewer | |
| 11200074 | |
| 16191220030000 |
Nearby Schools
| NAME: | DISTRICT: | DISTANCE: | |
|---|---|---|---|
|
Grade School
Jefferson Elementary School |
98 | — | |
|
Middle School
Lincoln Middle School |
98 | Not in DB | |
|
High School
J Sterling Morton West High Scho |
201 | Not in DB | |
Property History
| DATE: | EVENT: | PRICE: | SOURCE: |
|---|---|---|---|
| 12 Nov, 2021 | Sold | $310,000 | MRED MLS |
| 9 Sep, 2021 | Under contract | $325,000 | MRED MLS |
| 25 Aug, 2021 | Listed for sale | $325,000 | MRED MLS |
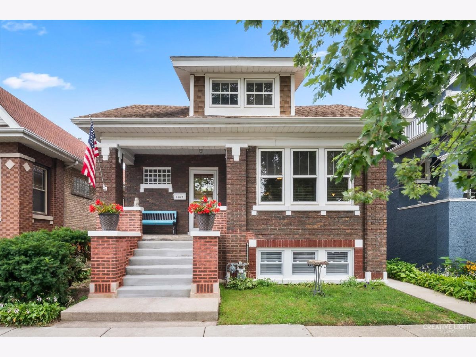
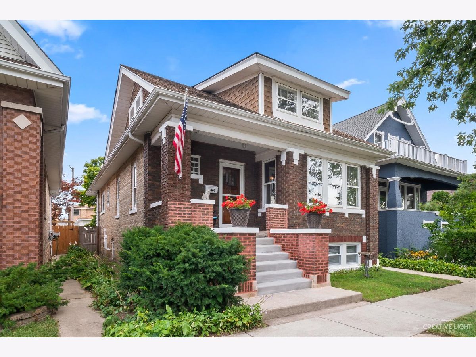
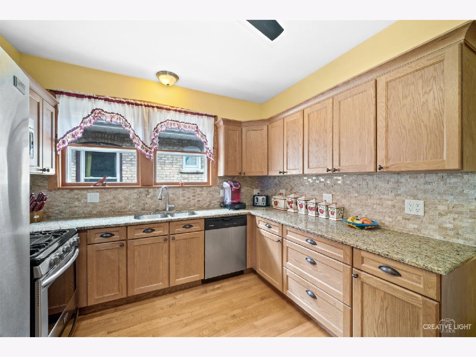
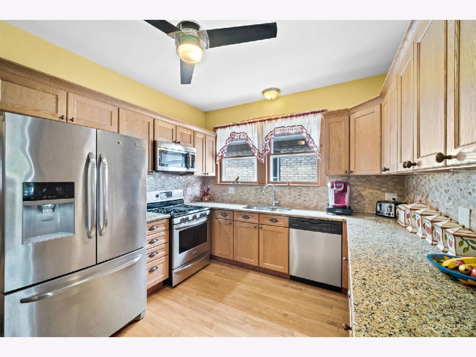
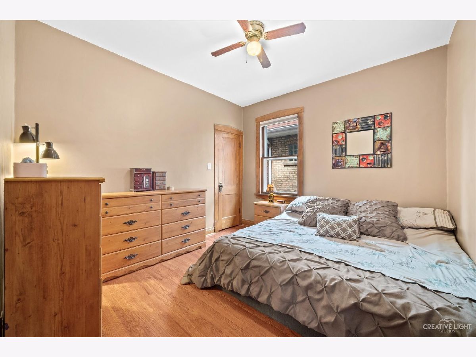
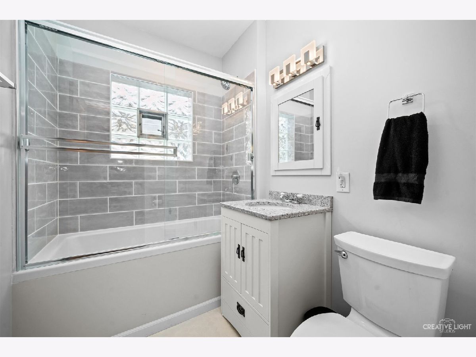
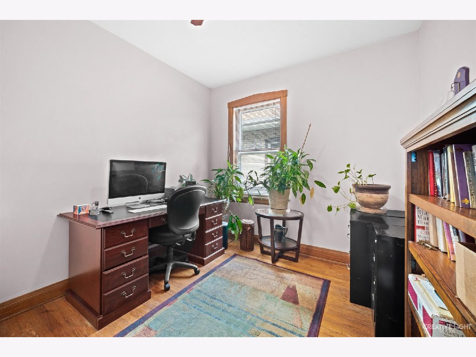
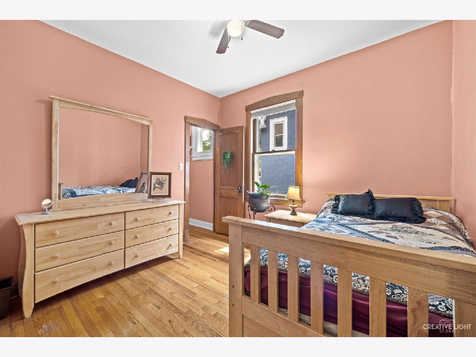
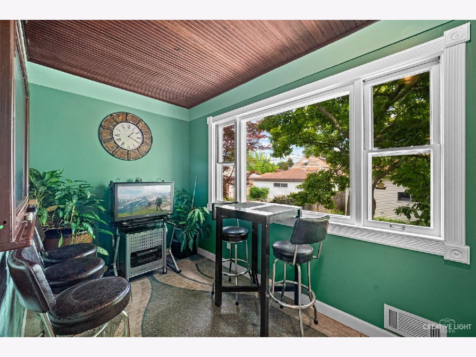
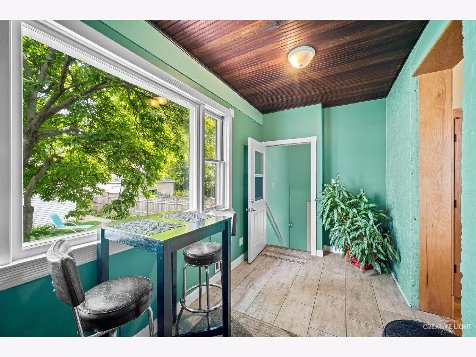
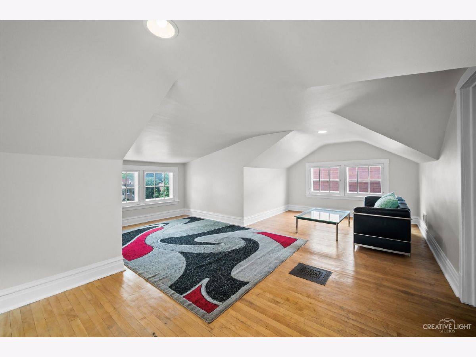
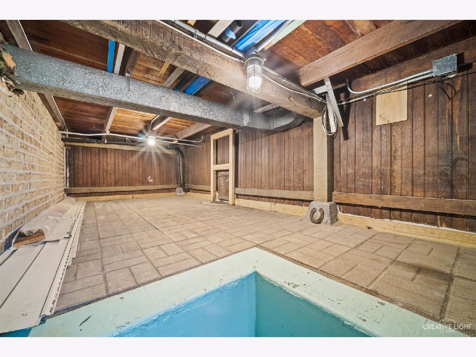
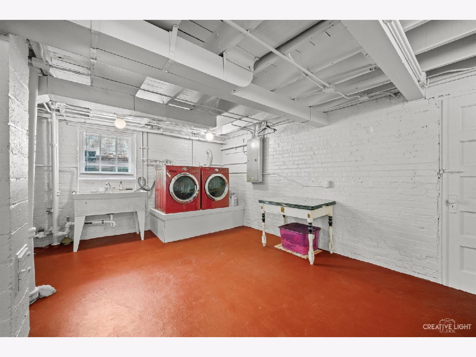
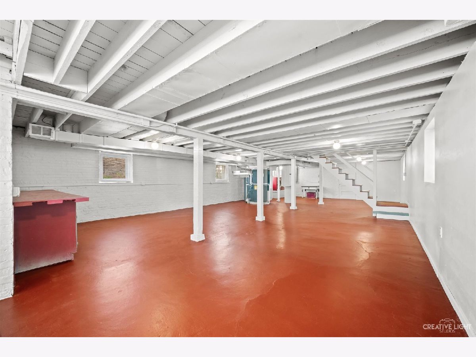
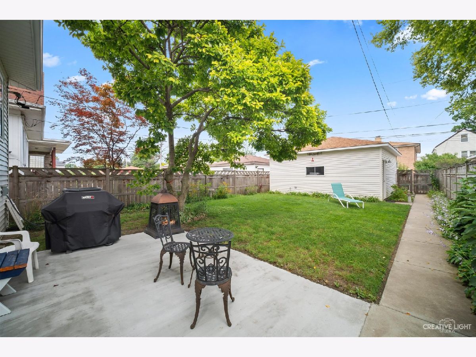
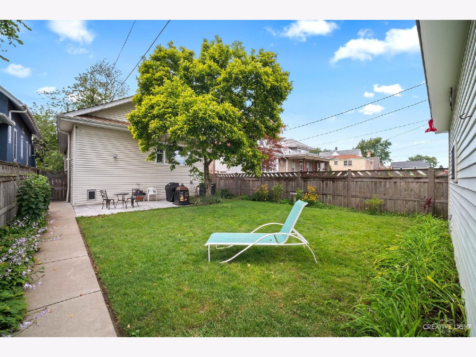
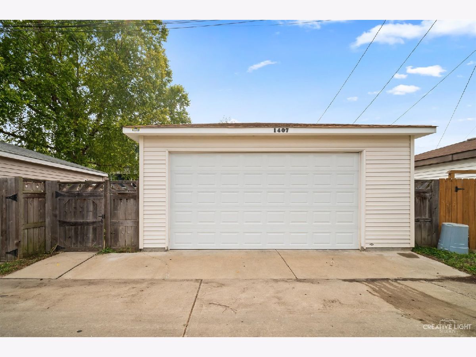
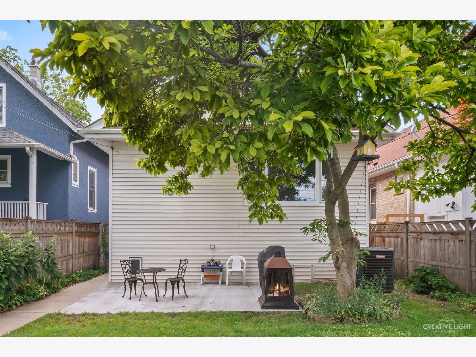
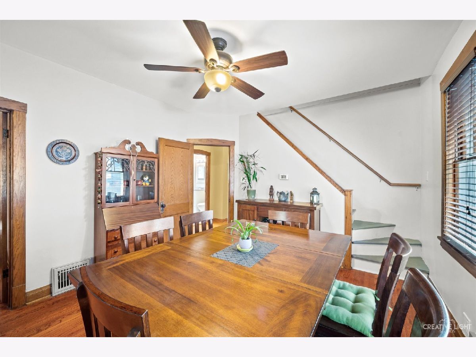
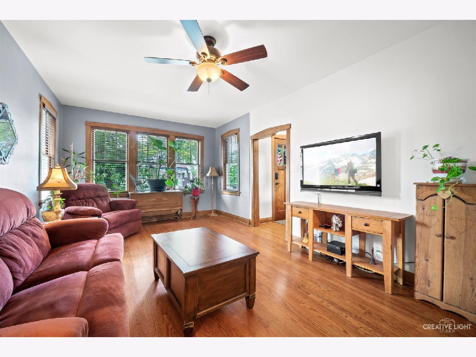
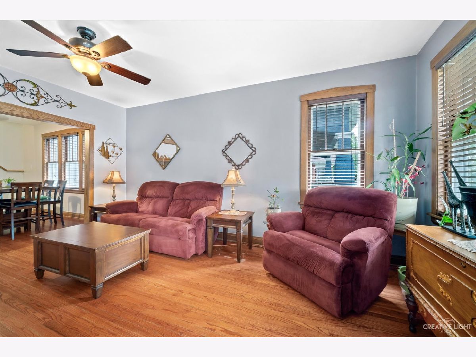
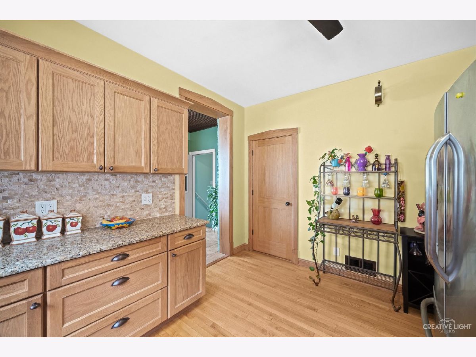
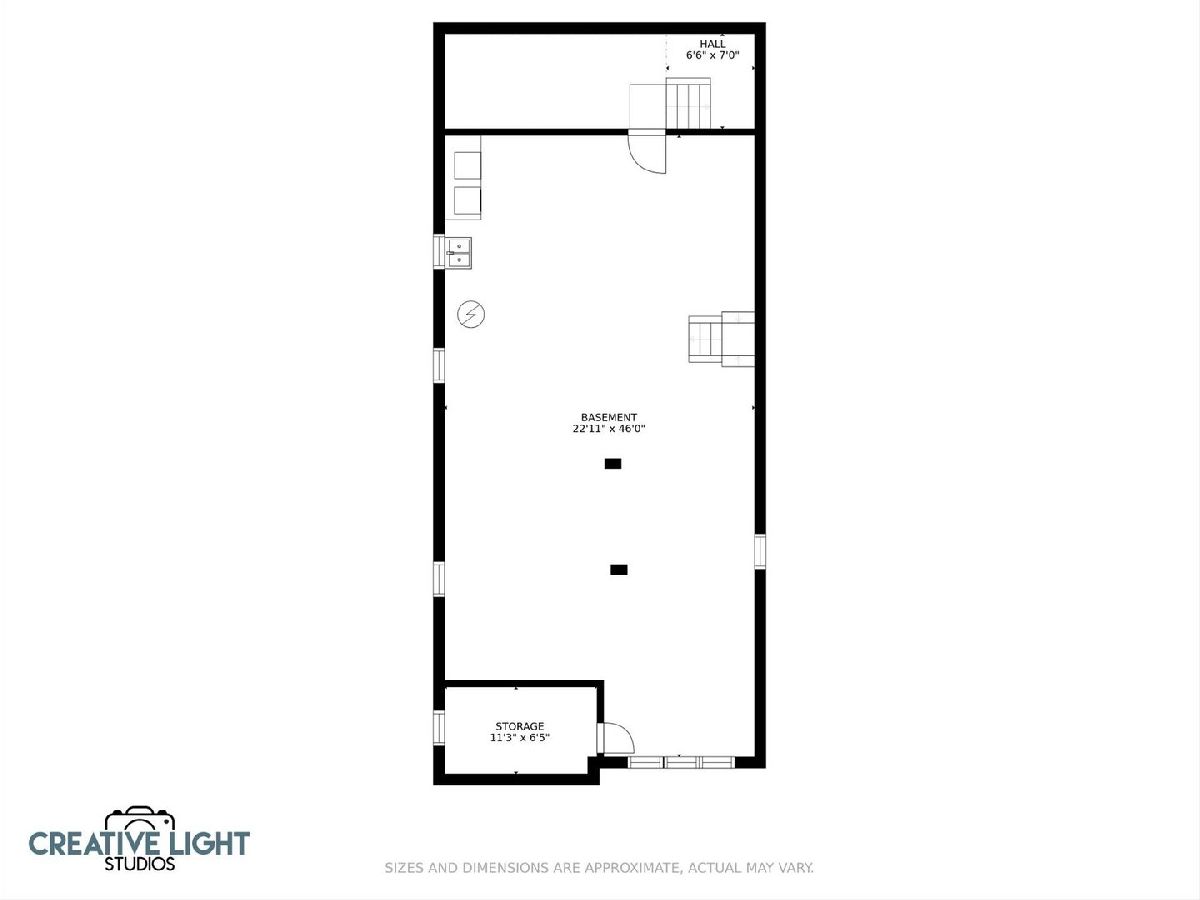
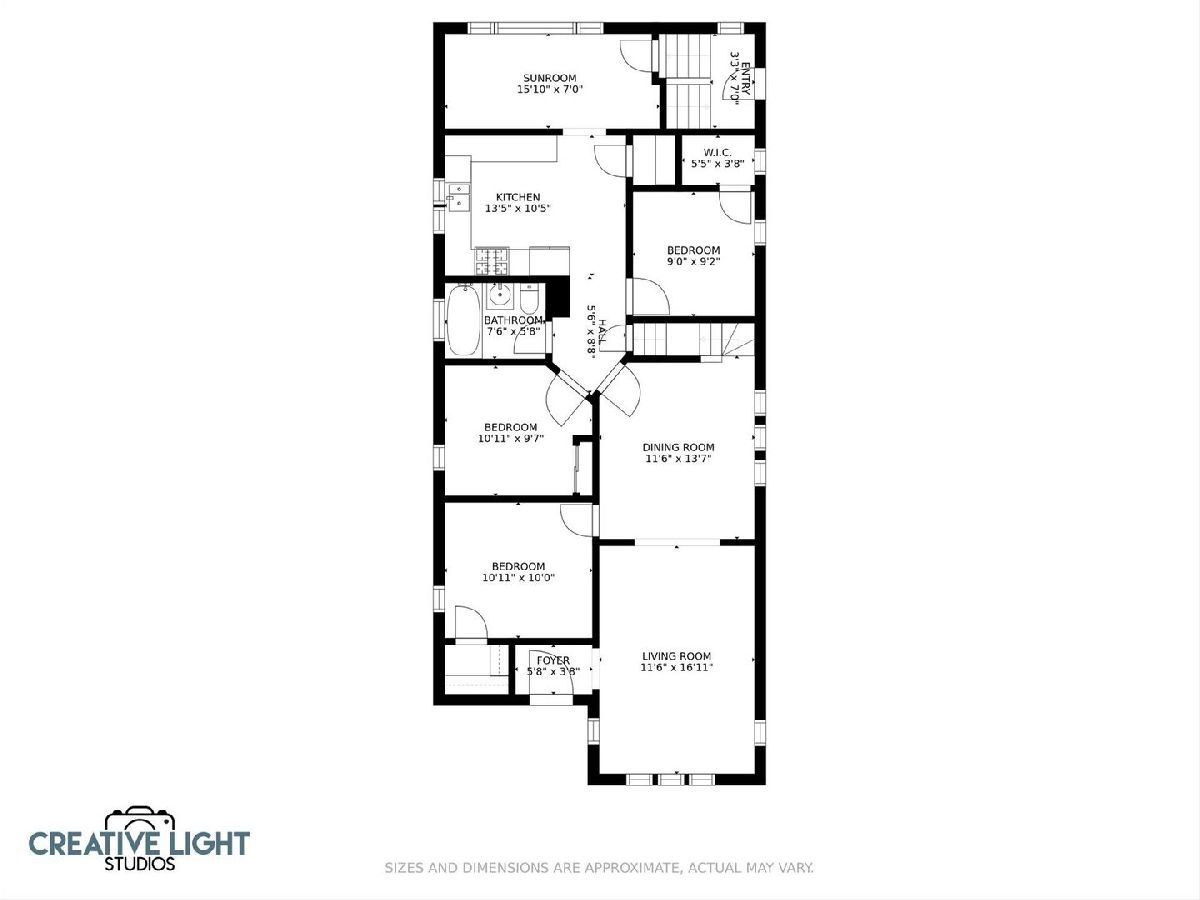
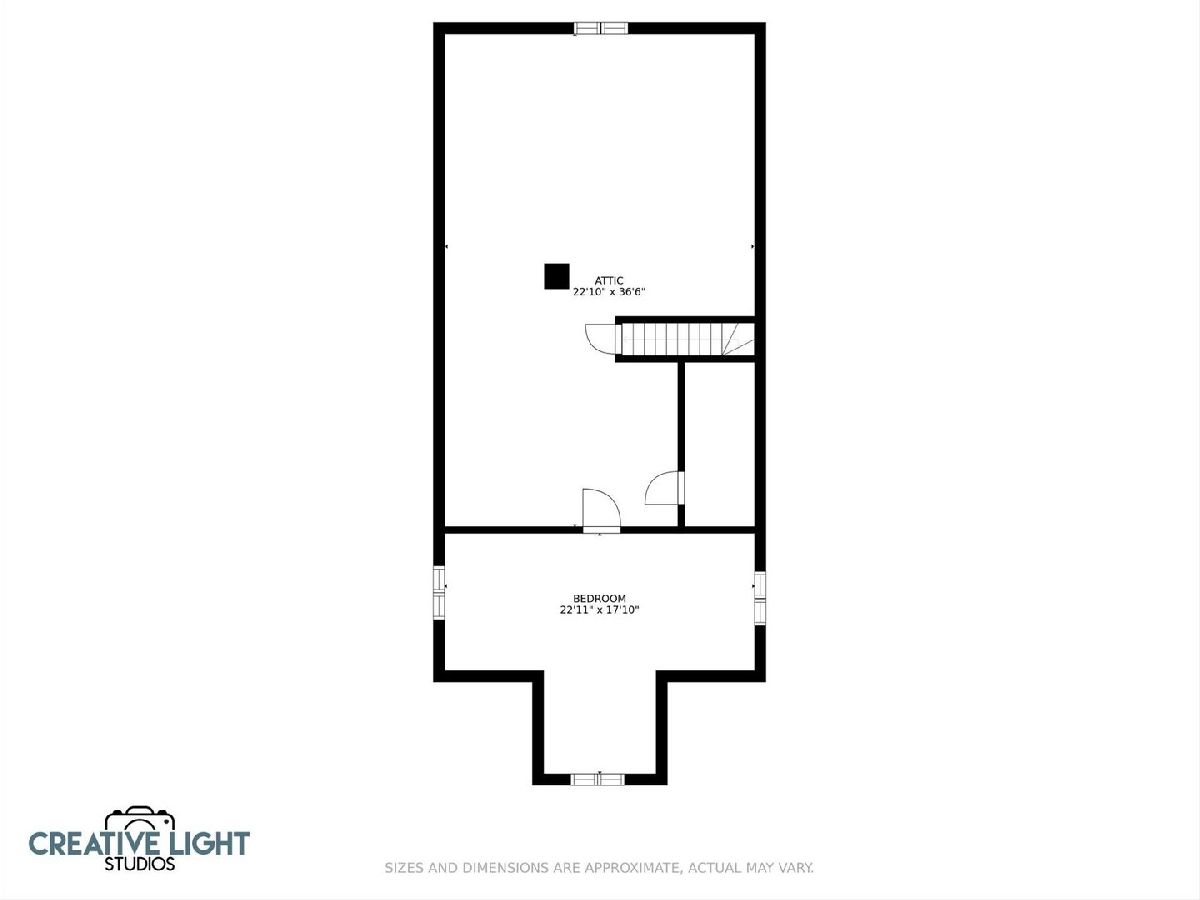
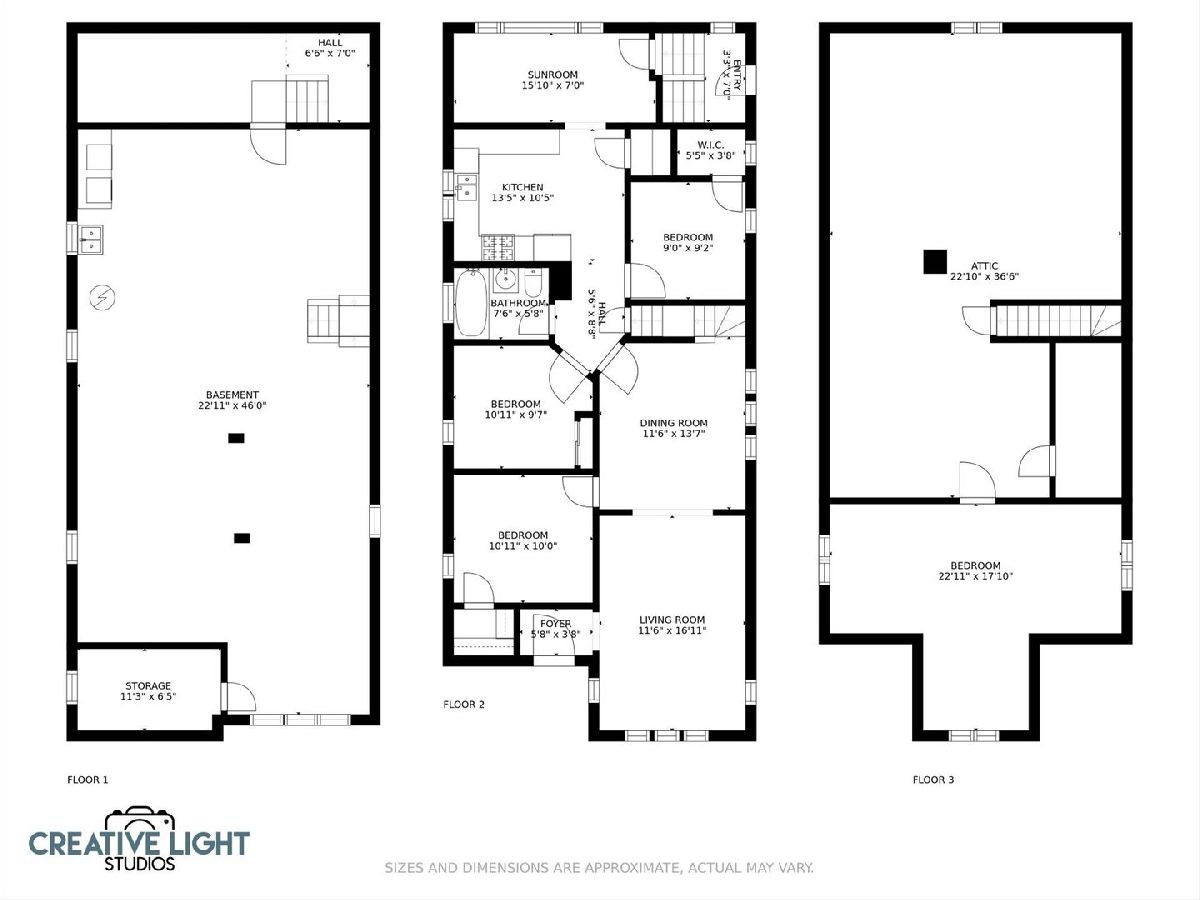
Room Specifics
Total Bedrooms: 3
Bedrooms Above Ground: 3
Bedrooms Below Ground: 0
Dimensions: —
Floor Type: Hardwood
Dimensions: —
Floor Type: Hardwood
Full Bathrooms: 1
Bathroom Amenities: Soaking Tub
Bathroom in Basement: 0
Rooms: Enclosed Porch Heated,Library
Basement Description: Partially Finished,Egress Window,Concrete (Basement),Storage Space,Walk-Up Access
Other Specifics
| 2.5 | |
| Concrete Perimeter | |
| — | |
| Porch | |
| Fenced Yard | |
| 4521 | |
| Dormer,Full,Interior Stair | |
| None | |
| Hardwood Floors, First Floor Bedroom, First Floor Full Bath, Walk-In Closet(s), Historic/Period Mlwk, Some Window Treatmnt, Some Wood Floors, Granite Counters, Separate Dining Room, Some Insulated Wndws | |
| Range, Microwave, Dishwasher, Refrigerator, Stainless Steel Appliance(s), Gas Cooktop, Gas Oven | |
| Not in DB | |
| — | |
| — | |
| — | |
| — |
Tax History
| Year | Property Taxes |
|---|---|
| 2021 | $4,922 |
Contact Agent
Nearby Similar Homes
Nearby Sold Comparables
Contact Agent
Listing Provided By
Keller Williams Infinity

