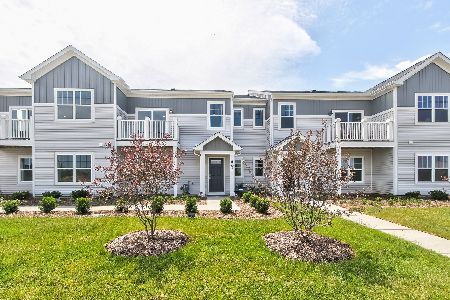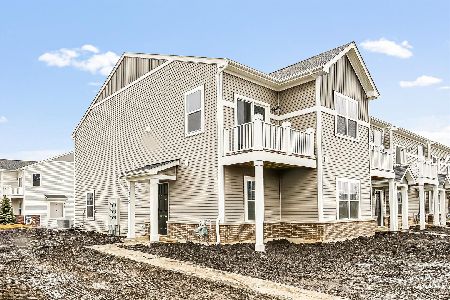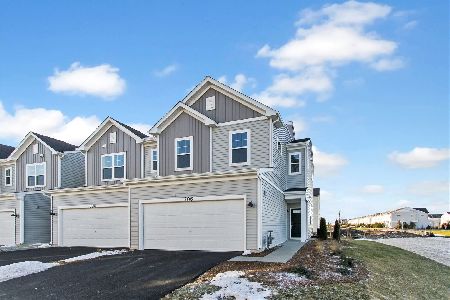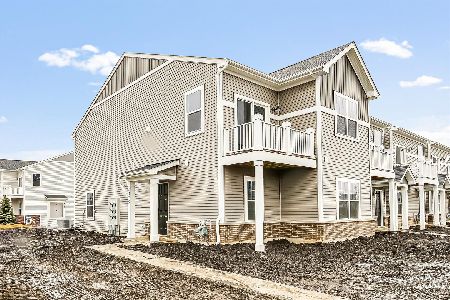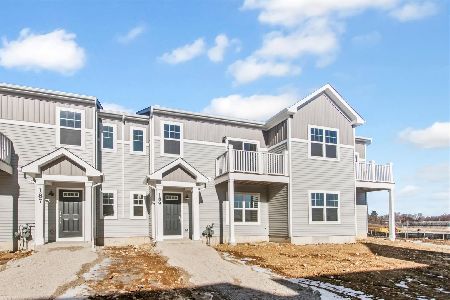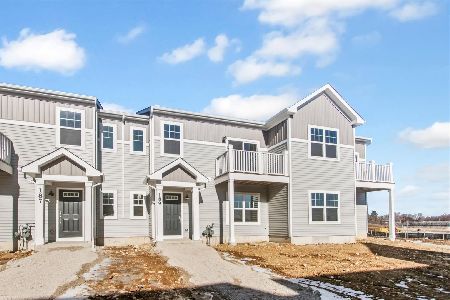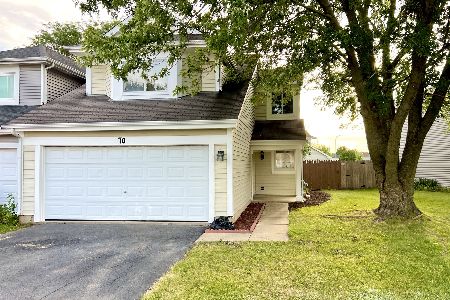1407 Pembroke Drive, South Elgin, Illinois 60177
$188,000
|
Sold
|
|
| Status: | Closed |
| Sqft: | 0 |
| Cost/Sqft: | — |
| Beds: | 2 |
| Baths: | 2 |
| Year Built: | 1995 |
| Property Taxes: | $3,775 |
| Days On Market: | 2108 |
| Lot Size: | 0,00 |
Description
Dream away, no more renting, own your own home~This wonderfully comfortable updated duplex with 2 bedrooms, 1-1/2 baths is ready for you!! Relax in the 2-story family room w/skylights and a spacious open feel~Updated kitchen with granite countertops, oak cabinets and all appliances included~Large eating area w/patio door-access to the deck, patio and a big FENCED YARD~Easy to care for wood laminate floors on the main level~Convenient first floor utility/laundry room and 1/2 bathroom~Both the master suite and the second bedroom have large walk-in closets~Updated bath w/ceramic tile~Ample storage including a large storage space under the staircase as well as shelves in the garage~Ceiling fans~Newer furnace and A/C in summer 2016~Blinds throughout the home~Two car garage~no association fee and low property taxes~Buy with confidence, affordable and ready for you.
Property Specifics
| Condos/Townhomes | |
| 2 | |
| — | |
| 1995 | |
| None | |
| ASHBEY | |
| No | |
| — |
| Kane | |
| Kingsport Villas | |
| 0 / Not Applicable | |
| None | |
| Public | |
| Public Sewer | |
| 10723170 | |
| 0633280034 |
Nearby Schools
| NAME: | DISTRICT: | DISTANCE: | |
|---|---|---|---|
|
Grade School
Fox Meadow Elementary School |
46 | — | |
|
Middle School
Kenyon Woods Middle School |
46 | Not in DB | |
|
High School
South Elgin High School |
46 | Not in DB | |
Property History
| DATE: | EVENT: | PRICE: | SOURCE: |
|---|---|---|---|
| 15 Sep, 2014 | Sold | $137,000 | MRED MLS |
| 29 Jul, 2014 | Under contract | $145,000 | MRED MLS |
| 24 Jul, 2014 | Listed for sale | $145,000 | MRED MLS |
| 10 Jul, 2020 | Sold | $188,000 | MRED MLS |
| 29 May, 2020 | Under contract | $190,000 | MRED MLS |
| 22 May, 2020 | Listed for sale | $190,000 | MRED MLS |

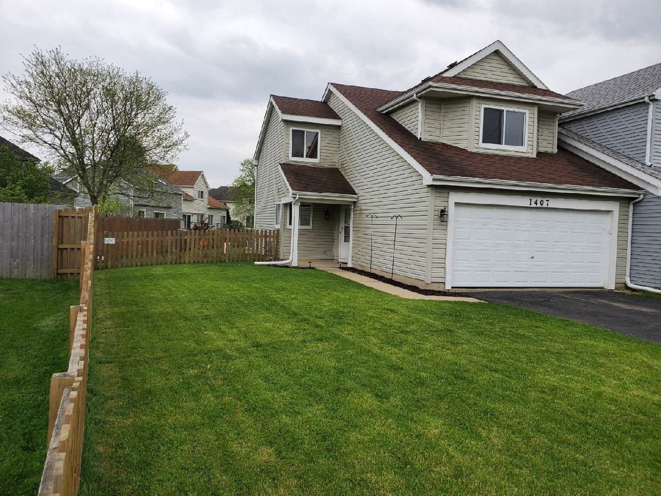
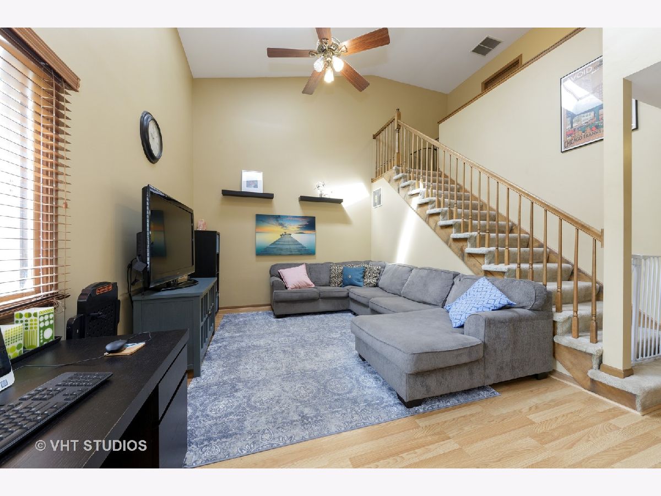
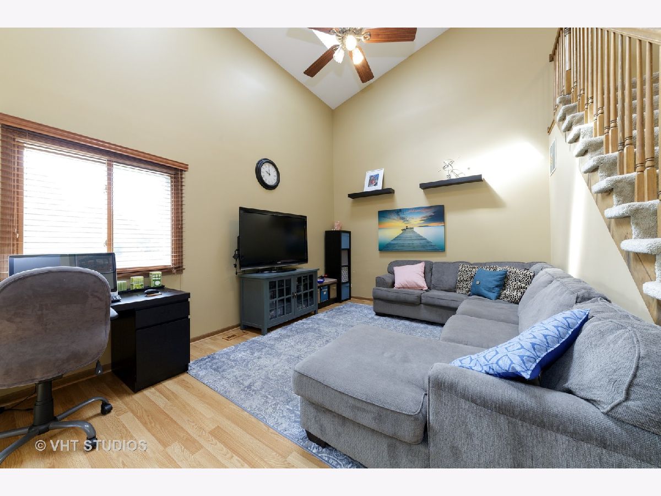
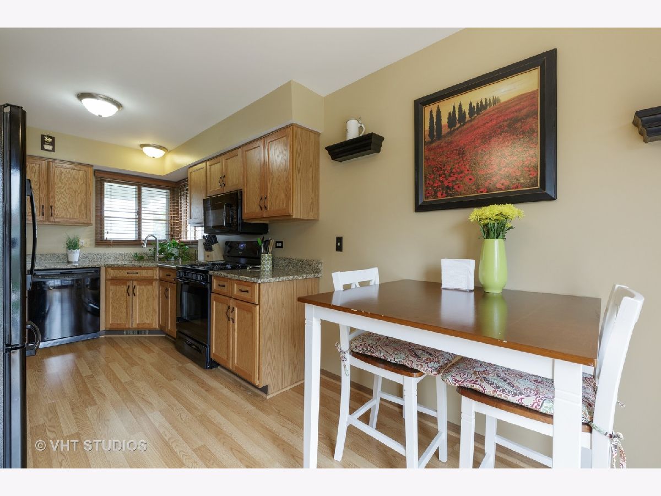
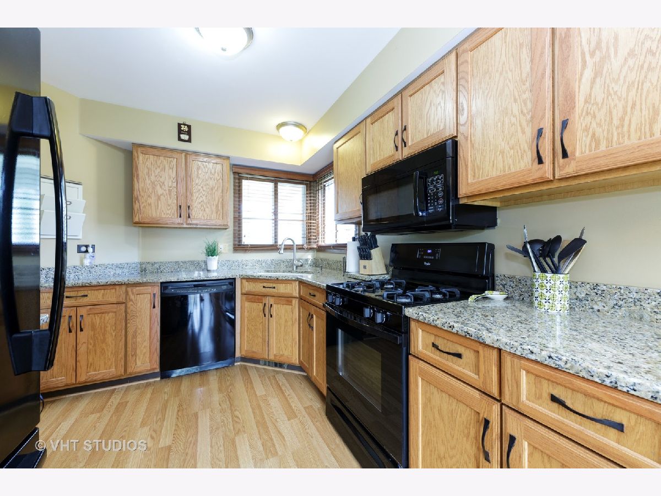
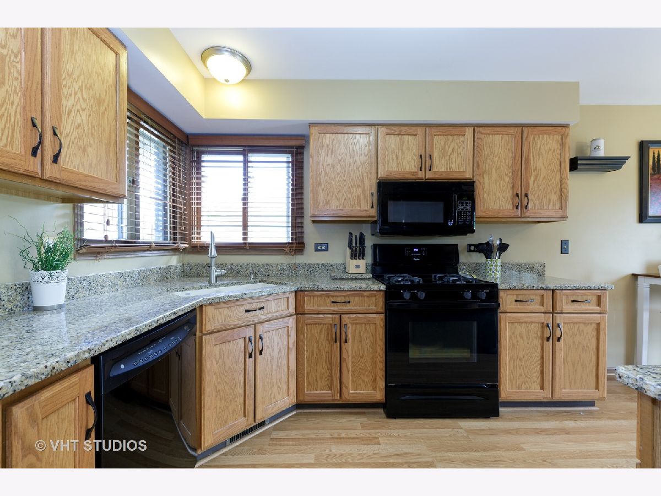
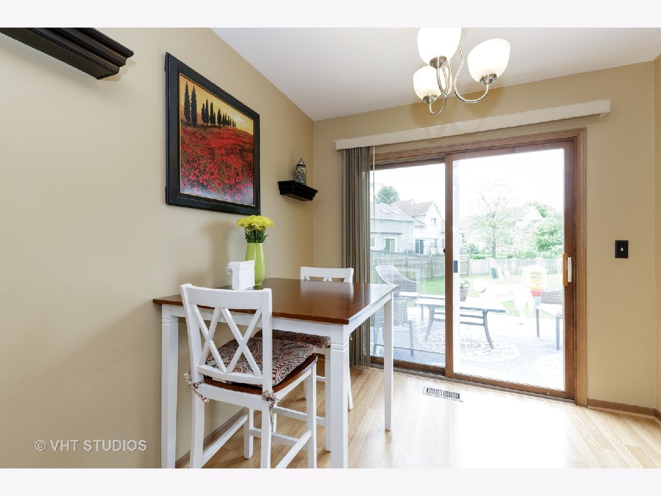
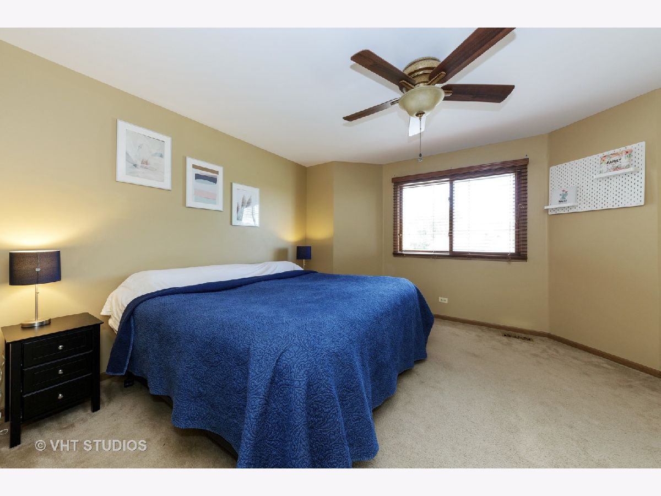
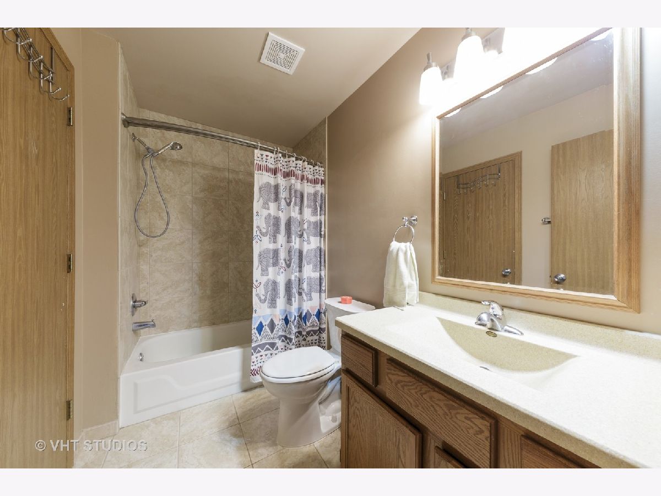
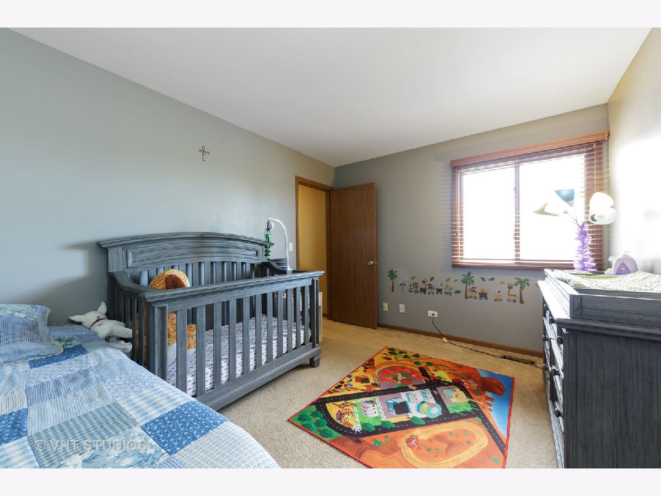
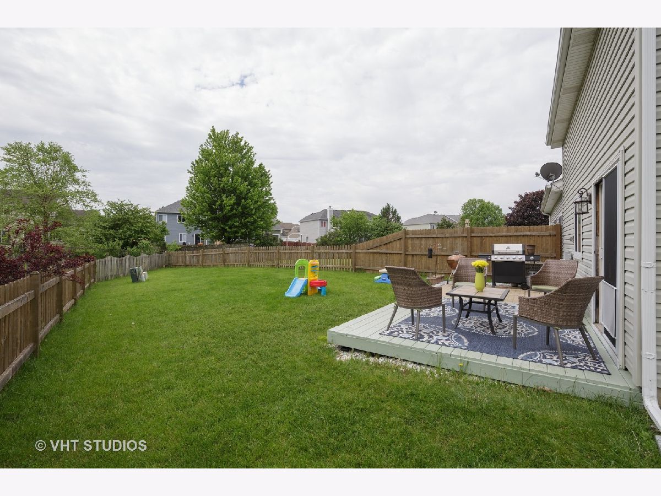
Room Specifics
Total Bedrooms: 2
Bedrooms Above Ground: 2
Bedrooms Below Ground: 0
Dimensions: —
Floor Type: Carpet
Full Bathrooms: 2
Bathroom Amenities: —
Bathroom in Basement: 0
Rooms: Eating Area,Utility Room-1st Floor
Basement Description: None
Other Specifics
| 2 | |
| — | |
| Asphalt | |
| Deck, End Unit | |
| Fenced Yard,Irregular Lot | |
| 145X28X72X65X41 | |
| — | |
| Full | |
| Vaulted/Cathedral Ceilings, Skylight(s), Wood Laminate Floors, First Floor Laundry, Storage | |
| Range, Microwave, Dishwasher, Refrigerator, Washer, Dryer | |
| Not in DB | |
| — | |
| — | |
| — | |
| — |
Tax History
| Year | Property Taxes |
|---|---|
| 2014 | $2,971 |
| 2020 | $3,775 |
Contact Agent
Nearby Similar Homes
Nearby Sold Comparables
Contact Agent
Listing Provided By
RE/MAX Suburban

