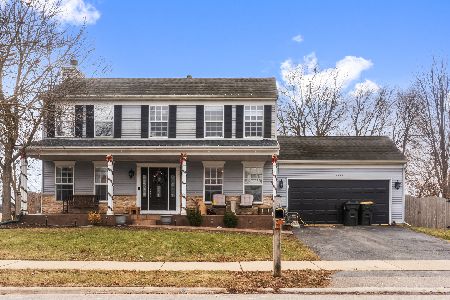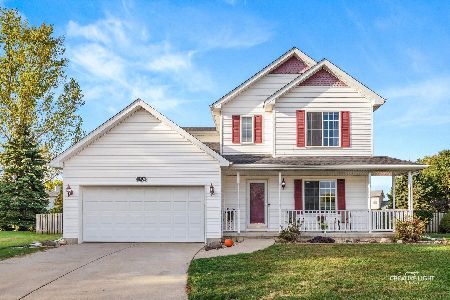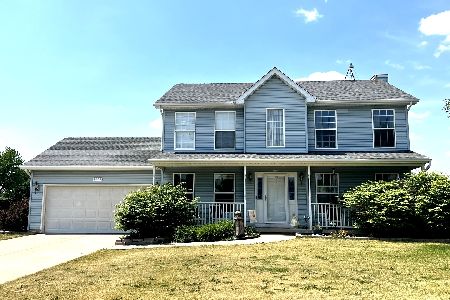1407 White Pine Court, Yorkville, Illinois 60560
$249,900
|
Sold
|
|
| Status: | Closed |
| Sqft: | 1,995 |
| Cost/Sqft: | $125 |
| Beds: | 4 |
| Baths: | 3 |
| Year Built: | 2000 |
| Property Taxes: | $6,373 |
| Days On Market: | 2384 |
| Lot Size: | 0,24 |
Description
Totally adorable & updated! The fabulous fenced yard has a 20 x 16 deck w/natural gas hook up, a hot tub w/pergola, fire-pit, raised garden beds, & a 10 x 12 Amish shed w/electric! Beautiful Kitchen with updated quartz counters, all newer kitchen appliances! Hardwood floors on the first & second floors! The Master Bedroom has a private bath, updated vanity with granite & a tile floor. The Master step-in closet has custom organizers! Three additional bedrooms, an updated hall bath & a 2nd floor laundry room round out the upstairs. The full basement has a beautifully finished family room pre-wired for surround sound, a water resistant vinyl floating floor, a bonus room & large storage room. The water heater was replaced in 2018 & has a recirculating pump. The 2.5 car garage has built-in cabinets, workbench, an epoxy floor, a 'smart' garage door opener, and is heated! The Hot Tub, Ring Doorbell & Floodlight Camera will stay. There are USB Outlets, Ethernet & LED lighting through out!
Property Specifics
| Single Family | |
| — | |
| — | |
| 2000 | |
| Full | |
| — | |
| No | |
| 0.24 |
| Kendall | |
| Fox Hill | |
| 0 / Not Applicable | |
| None | |
| Public | |
| Public Sewer | |
| 10455686 | |
| 0230110021 |
Property History
| DATE: | EVENT: | PRICE: | SOURCE: |
|---|---|---|---|
| 16 Dec, 2008 | Sold | $145,000 | MRED MLS |
| 20 Oct, 2008 | Under contract | $193,000 | MRED MLS |
| 19 Sep, 2008 | Listed for sale | $193,000 | MRED MLS |
| 27 Mar, 2009 | Sold | $184,900 | MRED MLS |
| 19 Feb, 2009 | Under contract | $204,900 | MRED MLS |
| 19 Jan, 2009 | Listed for sale | $204,900 | MRED MLS |
| 21 Aug, 2019 | Sold | $249,900 | MRED MLS |
| 21 Jul, 2019 | Under contract | $249,900 | MRED MLS |
| 18 Jul, 2019 | Listed for sale | $249,900 | MRED MLS |
Room Specifics
Total Bedrooms: 4
Bedrooms Above Ground: 4
Bedrooms Below Ground: 0
Dimensions: —
Floor Type: Hardwood
Dimensions: —
Floor Type: Hardwood
Dimensions: —
Floor Type: Carpet
Full Bathrooms: 3
Bathroom Amenities: —
Bathroom in Basement: 0
Rooms: Bonus Room,Storage
Basement Description: Partially Finished
Other Specifics
| 2 | |
| Concrete Perimeter | |
| Concrete | |
| Deck, Hot Tub, Storms/Screens | |
| Cul-De-Sac,Fenced Yard,Irregular Lot | |
| 48X117.36X72.32X67.13X111. | |
| Unfinished | |
| Full | |
| Vaulted/Cathedral Ceilings, Hardwood Floors, Second Floor Laundry | |
| Range, Microwave, Dishwasher, Refrigerator, Disposal | |
| Not in DB | |
| Sidewalks, Street Lights, Street Paved | |
| — | |
| — | |
| — |
Tax History
| Year | Property Taxes |
|---|---|
| 2008 | $5,234 |
| 2019 | $6,373 |
Contact Agent
Nearby Sold Comparables
Contact Agent
Listing Provided By
Coldwell Banker The Real Estate Group






