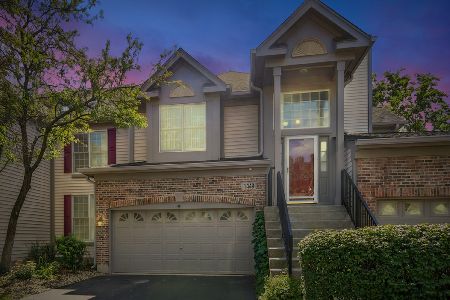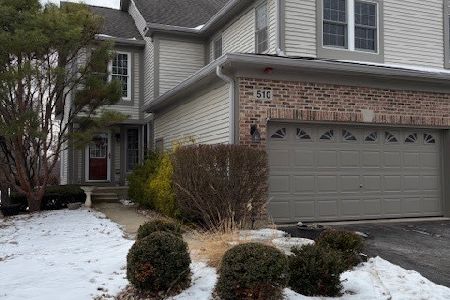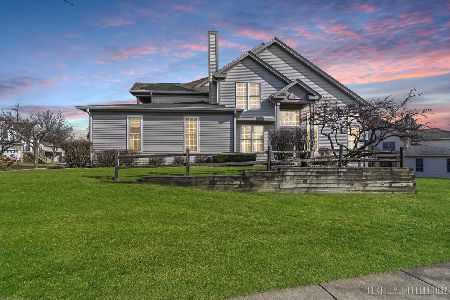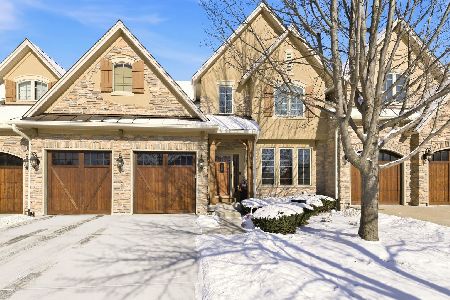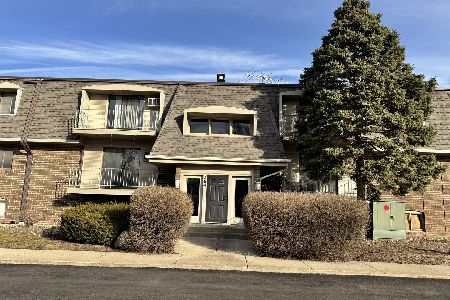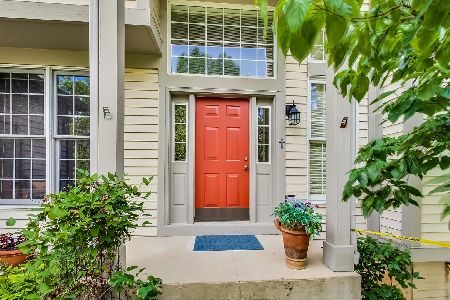1407 Whitespire Court, Naperville, Illinois 60565
$317,500
|
Sold
|
|
| Status: | Closed |
| Sqft: | 2,006 |
| Cost/Sqft: | $167 |
| Beds: | 2 |
| Baths: | 4 |
| Year Built: | 1997 |
| Property Taxes: | $5,735 |
| Days On Market: | 6391 |
| Lot Size: | 0,00 |
Description
SPECTACULAR WOODED CUL-DE-SAC SETTING WITH VIEWS OF YOUR OWN "PRIVATE FOREST" OUT EVERY WINDOW! CAPTURE BREATHTAKING VIEWS FROM THE DOUBLE BANK OF WINDOWS IN 2-STORY LIVING RM, COZY FIREPLACE IN FAMILY RM, KITCHEN W GORGEOUS MAPLE CABINETS, ALL APPLIANCES STAY, 1ST FL LAUNDRY, HUGE MASTER SUITE W VAULTED CEILINGS, 2 CLOSETS, WHIRLPOOL, LOFT W BRIDGE OVERLOOK, ENGLISH BASEMENT W FULL BATH, LARGEST MODEL IN BAILEYWOOD!
Property Specifics
| Condos/Townhomes | |
| — | |
| — | |
| 1997 | |
| Full,English | |
| REDWOOD | |
| No | |
| — |
| Du Page | |
| Baileywood | |
| 311 / — | |
| Water,Insurance,Exterior Maintenance,Lawn Care,Scavenger,Snow Removal | |
| Lake Michigan | |
| Public Sewer | |
| 07008927 | |
| 0829312153 |
Nearby Schools
| NAME: | DISTRICT: | DISTANCE: | |
|---|---|---|---|
|
Grade School
Elmwood Elementary School |
203 | — | |
|
Middle School
Lincoln Junior High School |
203 | Not in DB | |
|
High School
Naperville Central High School |
203 | Not in DB | |
Property History
| DATE: | EVENT: | PRICE: | SOURCE: |
|---|---|---|---|
| 14 Nov, 2008 | Sold | $317,500 | MRED MLS |
| 27 Oct, 2008 | Under contract | $334,888 | MRED MLS |
| 29 Aug, 2008 | Listed for sale | $334,888 | MRED MLS |
| 13 Nov, 2020 | Sold | $349,000 | MRED MLS |
| 11 Oct, 2020 | Under contract | $360,000 | MRED MLS |
| 3 Sep, 2020 | Listed for sale | $360,000 | MRED MLS |
| 16 Sep, 2024 | Sold | $465,000 | MRED MLS |
| 6 Aug, 2024 | Under contract | $479,000 | MRED MLS |
| 30 Jul, 2024 | Listed for sale | $479,000 | MRED MLS |
Room Specifics
Total Bedrooms: 2
Bedrooms Above Ground: 2
Bedrooms Below Ground: 0
Dimensions: —
Floor Type: Carpet
Full Bathrooms: 4
Bathroom Amenities: Whirlpool,Separate Shower,Double Sink
Bathroom in Basement: 1
Rooms: Breakfast Room,Den,Gallery,Loft,Utility Room-1st Floor
Basement Description: Partially Finished
Other Specifics
| 2 | |
| Concrete Perimeter | |
| Asphalt | |
| Deck, Storms/Screens, End Unit | |
| Cul-De-Sac,Park Adjacent,Wooded | |
| COMMON | |
| — | |
| Full | |
| Vaulted/Cathedral Ceilings, Laundry Hook-Up in Unit | |
| Range, Microwave, Dishwasher, Refrigerator, Washer, Dryer, Disposal | |
| Not in DB | |
| — | |
| — | |
| Park | |
| Wood Burning, Gas Log, Gas Starter |
Tax History
| Year | Property Taxes |
|---|---|
| 2008 | $5,735 |
| 2020 | $6,832 |
| 2024 | $7,537 |
Contact Agent
Nearby Similar Homes
Nearby Sold Comparables
Contact Agent
Listing Provided By
RE/MAX Suburban

