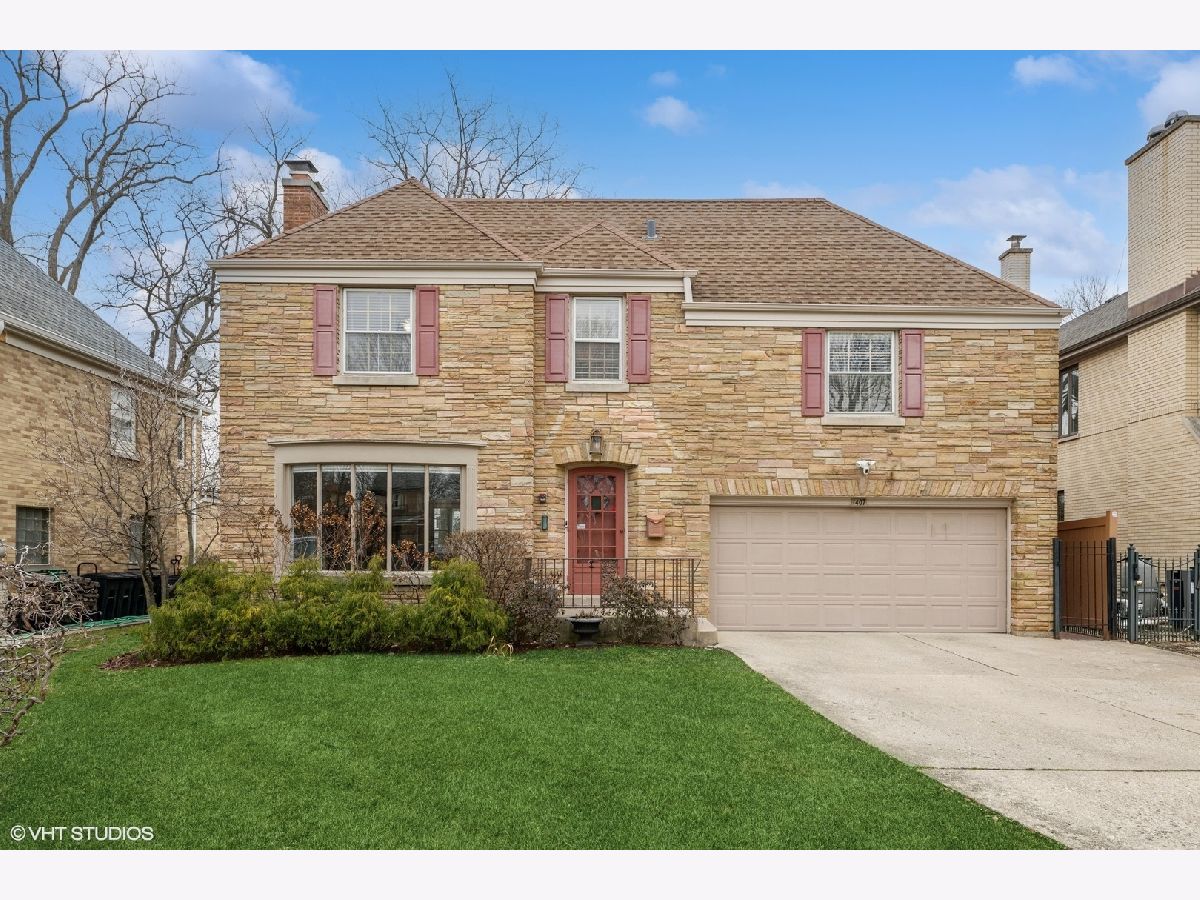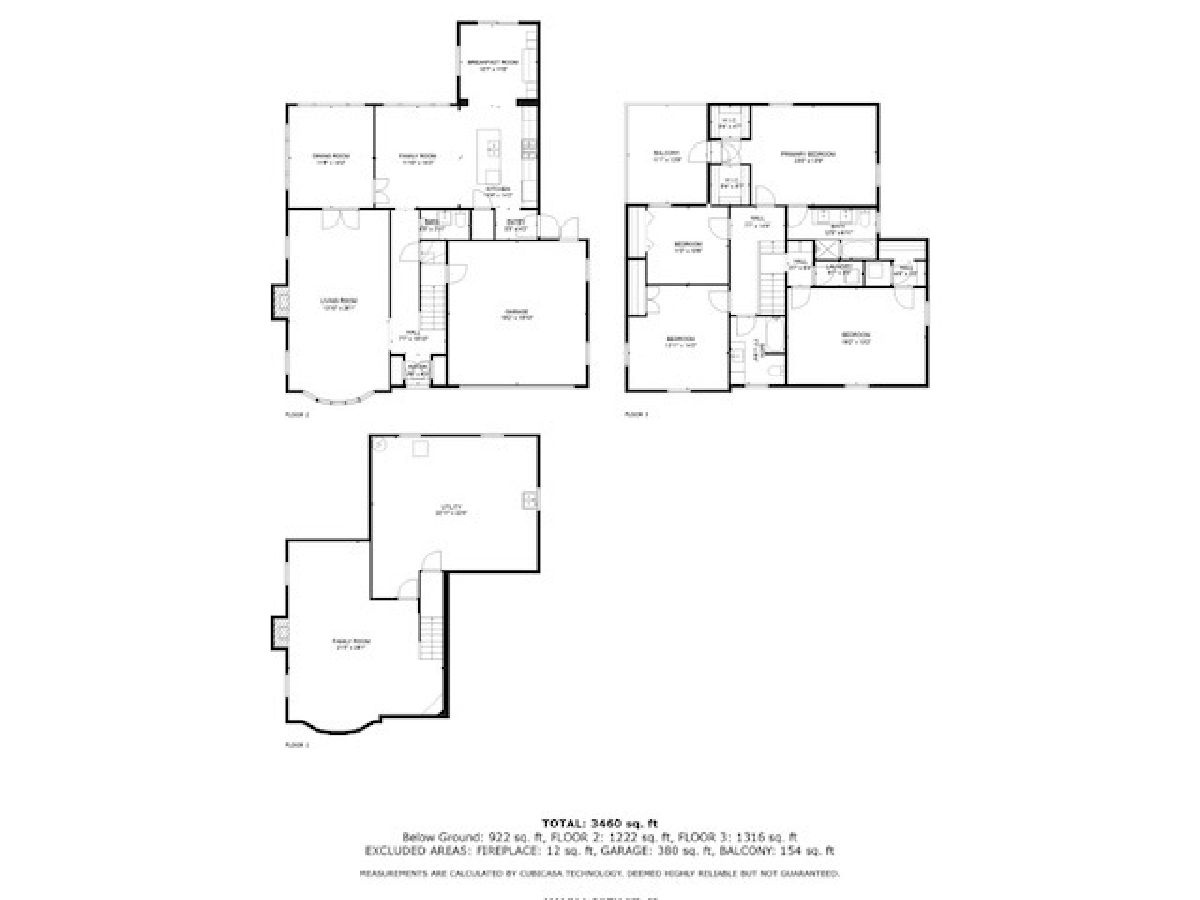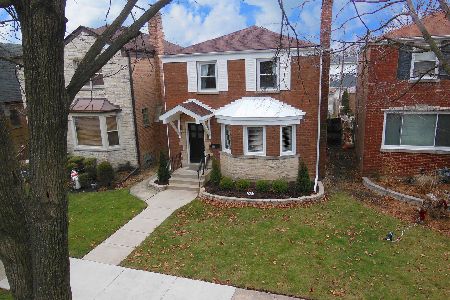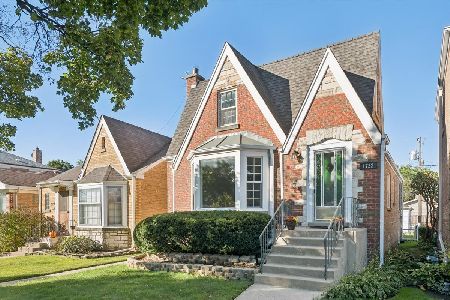1407 William Street, River Forest, Illinois 60305
$985,000
|
Sold
|
|
| Status: | Closed |
| Sqft: | 0 |
| Cost/Sqft: | — |
| Beds: | 4 |
| Baths: | 3 |
| Year Built: | 1953 |
| Property Taxes: | $18,944 |
| Days On Market: | 714 |
| Lot Size: | 0,22 |
Description
This magnificent home is a true gem, ready to provide its new owners with a luxurious and comfortable lifestyle. A versatile main floor features a huge living room with a gas fireplace as a focal point providing warmth and ambience. An adjacent room overlooking the private backyard offers tremendous flexibility and is perfect for a family/formal dining room or office. The heart of the home is the show stopper open kitchen with custom-made cabinetry, granite countertops, quartzite island, stainless-steel appliances and organized pantry closet. The open concept offers more in dining and family-room options. The breakfast room includes additional cabinetry with bar area and beverage cooler, with sliding doors leads to the private high-end, patio with a massive pergola and impressive outdoor fireplace. It's the perfect oasis for entertaining and relaxation. The professionally landscaped yard enhances the overall aesthetic of the outdoor space. Second level has a spacious primary suite featuring a gorgeous bathroom with a double sink vanity, separate shower and a soaking tub. Two custom-organized walk-in closets and a walk-out rooftop is additional outdoor space that connects to the primary suite. Three generously sized bedrooms with large, organized closets, laundry and a hallway bathroom complete the second floor. Lower Level features a recreation room providing additional living and entertaining space and large utility/storage room for practical storage and work shop needs. There's an attached two-car garage, zoned HVAC and beautifully maintained hardwood floors. Steps away from schools, parks and restaurants. This home is move-in ready and offers a perfect blend of functionality, style and outdoor enjoyment. Don't miss the opportunity to make it yours! Contact me today for more information.
Property Specifics
| Single Family | |
| — | |
| — | |
| 1953 | |
| — | |
| — | |
| No | |
| 0.22 |
| Cook | |
| — | |
| — / Not Applicable | |
| — | |
| — | |
| — | |
| 11991797 | |
| 15012090290000 |
Nearby Schools
| NAME: | DISTRICT: | DISTANCE: | |
|---|---|---|---|
|
Grade School
Willard Elementary School |
90 | — | |
|
Middle School
Roosevelt School |
90 | Not in DB | |
|
High School
Oak Park & River Forest High Sch |
200 | Not in DB | |
Property History
| DATE: | EVENT: | PRICE: | SOURCE: |
|---|---|---|---|
| 12 Dec, 2013 | Sold | $635,000 | MRED MLS |
| 16 Nov, 2013 | Under contract | $699,000 | MRED MLS |
| — | Last price change | $749,000 | MRED MLS |
| 17 Sep, 2013 | Listed for sale | $749,000 | MRED MLS |
| 12 Apr, 2016 | Sold | $845,000 | MRED MLS |
| 19 Feb, 2016 | Under contract | $879,000 | MRED MLS |
| 17 Jan, 2016 | Listed for sale | $879,000 | MRED MLS |
| 20 Dec, 2021 | Sold | $895,000 | MRED MLS |
| 19 Nov, 2021 | Under contract | $879,000 | MRED MLS |
| 12 Nov, 2021 | Listed for sale | $879,000 | MRED MLS |
| 22 Apr, 2024 | Sold | $985,000 | MRED MLS |
| 4 Mar, 2024 | Under contract | $985,000 | MRED MLS |
| 7 Feb, 2024 | Listed for sale | $985,000 | MRED MLS |
























Room Specifics
Total Bedrooms: 4
Bedrooms Above Ground: 4
Bedrooms Below Ground: 0
Dimensions: —
Floor Type: —
Dimensions: —
Floor Type: —
Dimensions: —
Floor Type: —
Full Bathrooms: 3
Bathroom Amenities: Separate Shower,Double Sink,Soaking Tub
Bathroom in Basement: 0
Rooms: —
Basement Description: Partially Finished
Other Specifics
| 2 | |
| — | |
| — | |
| — | |
| — | |
| 50 X 188 | |
| — | |
| — | |
| — | |
| — | |
| Not in DB | |
| — | |
| — | |
| — | |
| — |
Tax History
| Year | Property Taxes |
|---|---|
| 2013 | $16,968 |
| 2016 | $14,953 |
| 2021 | $17,717 |
| 2024 | $18,944 |
Contact Agent
Nearby Similar Homes
Nearby Sold Comparables
Contact Agent
Listing Provided By
Coldwell Banker Realty










