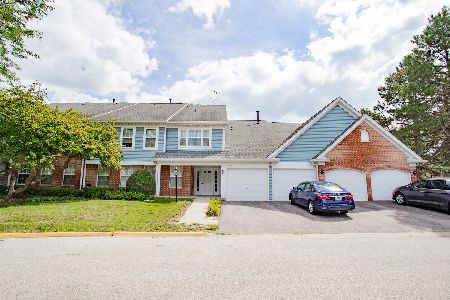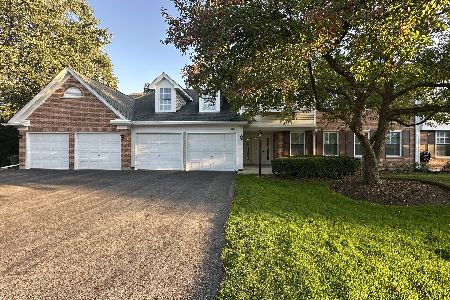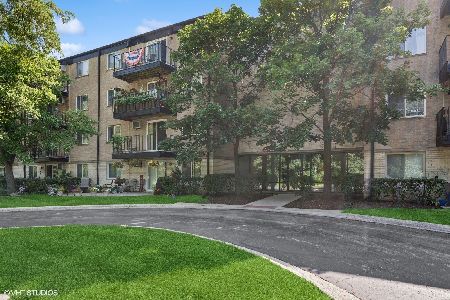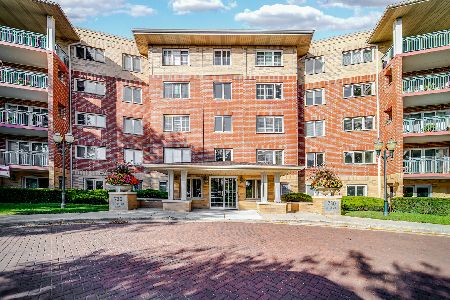1408 Clove, Mount Prospect, Illinois 60056
$138,000
|
Sold
|
|
| Status: | Closed |
| Sqft: | 1,400 |
| Cost/Sqft: | $111 |
| Beds: | 2 |
| Baths: | 2 |
| Year Built: | 1990 |
| Property Taxes: | $1,629 |
| Days On Market: | 4936 |
| Lot Size: | 0,00 |
Description
READY TO MOVE IN! FRESHLY PAINTED THROUGHOUT. MASTER BEDROOM SUITE, VAULTED CEILINGS, WALKIN CLOSET, MASTER BATH WITH A WHIRLPOOL TUB AND SEPARATE SHOWER, EAT IN KITCHEN WITH LARGE PANTRY AND NEW STOVE. NEWER FURNACE AND AIR. BEAUTIFUL VIEW FROM YOUR ENCLOSED PORCH WITH SCREENS AND STORMS. ENJOY THE POOL AND CLUBHOUSE. A PLEASURE TO SHOW!
Property Specifics
| Condos/Townhomes | |
| 2 | |
| — | |
| 1990 | |
| None | |
| — | |
| No | |
| — |
| Cook | |
| Old Orchard | |
| 289 / Monthly | |
| Water,Parking,Insurance,Pool,Exterior Maintenance,Lawn Care,Scavenger,Snow Removal | |
| Lake Michigan | |
| Public Sewer, Sewer-Storm | |
| 08104041 | |
| 03282040351139 |
Nearby Schools
| NAME: | DISTRICT: | DISTANCE: | |
|---|---|---|---|
|
Grade School
Dwight D Eisenhower Elementary S |
23 | — | |
|
Middle School
Macarthur Middle School |
23 | Not in DB | |
Property History
| DATE: | EVENT: | PRICE: | SOURCE: |
|---|---|---|---|
| 16 Oct, 2012 | Sold | $138,000 | MRED MLS |
| 29 Aug, 2012 | Under contract | $154,900 | MRED MLS |
| — | Last price change | $159,900 | MRED MLS |
| 29 Jun, 2012 | Listed for sale | $159,900 | MRED MLS |
Room Specifics
Total Bedrooms: 2
Bedrooms Above Ground: 2
Bedrooms Below Ground: 0
Dimensions: —
Floor Type: Carpet
Full Bathrooms: 2
Bathroom Amenities: Whirlpool,Separate Shower
Bathroom in Basement: 0
Rooms: No additional rooms
Basement Description: None
Other Specifics
| 1 | |
| Concrete Perimeter | |
| — | |
| — | |
| — | |
| COMMON GROUNDS | |
| — | |
| Full | |
| — | |
| Range, Dishwasher, Refrigerator, Washer, Dryer, Disposal | |
| Not in DB | |
| — | |
| — | |
| Pool | |
| — |
Tax History
| Year | Property Taxes |
|---|---|
| 2012 | $1,629 |
Contact Agent
Nearby Similar Homes
Nearby Sold Comparables
Contact Agent
Listing Provided By
RE/MAX Suburban









