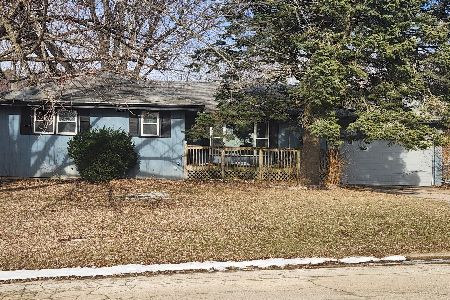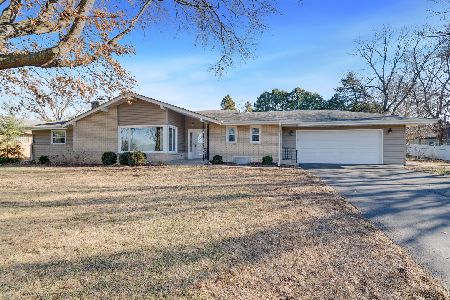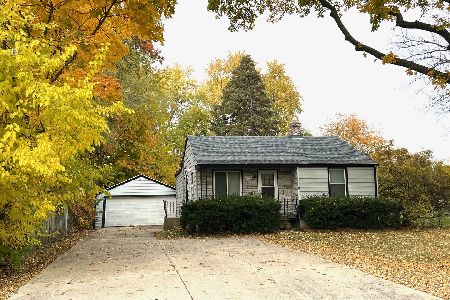1408 Comanche Drive, Rockford, Illinois 61107
$139,900
|
Sold
|
|
| Status: | Closed |
| Sqft: | 2,160 |
| Cost/Sqft: | $62 |
| Beds: | 3 |
| Baths: | 2 |
| Year Built: | 1960 |
| Property Taxes: | $3,408 |
| Days On Market: | 1547 |
| Lot Size: | 0,20 |
Description
Charming ranch in the heart of Rockford. Open floor plan with large living room/dining area. Brand new vinyl plank flooring. Large vinyl windows including a bay window provide tons of natural lighting. Galley kitchen with oak cabinets, Corian counters, tile backsplash, and appliances are included. New stove and microwave. All 3 bedrooms have hardwood floors and are freshly painted. Two have new fan lights and one with can lighting. There's a skylight and 2 linen closets in the hallway one with laundry chute. An updated main bathroom completes the main floor. In the finished basement you'll find a large rec room with wet bar and chalkboard wall, full bathroom, and laundry/utility room with shelving. An additional space could be used as office space. Back yard boasts a charming water feature, mature trees and landscaping, deck, and privacy fence. There's an attached 2 car tandem garage with double doors at the rear for easy access to store your lawn mower and other tools. Convenient location close to Edgebrook shopping center.
Property Specifics
| Single Family | |
| — | |
| Ranch | |
| 1960 | |
| Full | |
| — | |
| No | |
| 0.2 |
| Winnebago | |
| — | |
| 0 / Not Applicable | |
| None | |
| Public | |
| Public Sewer | |
| 11256628 | |
| 1217451016 |
Nearby Schools
| NAME: | DISTRICT: | DISTANCE: | |
|---|---|---|---|
|
Grade School
Brookview Elementary School |
205 | — | |
|
Middle School
Eisenhower Middle School |
205 | Not in DB | |
|
High School
Guilford High School |
205 | Not in DB | |
Property History
| DATE: | EVENT: | PRICE: | SOURCE: |
|---|---|---|---|
| 30 Nov, 2021 | Sold | $139,900 | MRED MLS |
| 28 Oct, 2021 | Under contract | $134,900 | MRED MLS |
| 27 Oct, 2021 | Listed for sale | $134,900 | MRED MLS |



































Room Specifics
Total Bedrooms: 3
Bedrooms Above Ground: 3
Bedrooms Below Ground: 0
Dimensions: —
Floor Type: Hardwood
Dimensions: —
Floor Type: Hardwood
Full Bathrooms: 2
Bathroom Amenities: —
Bathroom in Basement: 1
Rooms: Recreation Room
Basement Description: Finished
Other Specifics
| 2 | |
| — | |
| — | |
| Deck | |
| Fenced Yard,Sidewalks,Streetlights | |
| 70X10 | |
| — | |
| None | |
| Skylight(s), Bar-Wet, Hardwood Floors, Wood Laminate Floors, First Floor Bedroom, First Floor Full Bath, Some Wood Floors, Dining Combo | |
| Range, Microwave, Refrigerator | |
| Not in DB | |
| Curbs, Sidewalks, Street Lights, Street Paved | |
| — | |
| — | |
| — |
Tax History
| Year | Property Taxes |
|---|---|
| 2021 | $3,408 |
Contact Agent
Nearby Similar Homes
Nearby Sold Comparables
Contact Agent
Listing Provided By
Century 21 Affiliated







