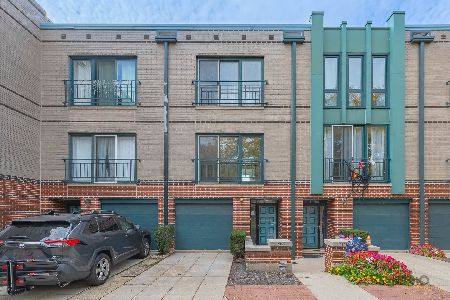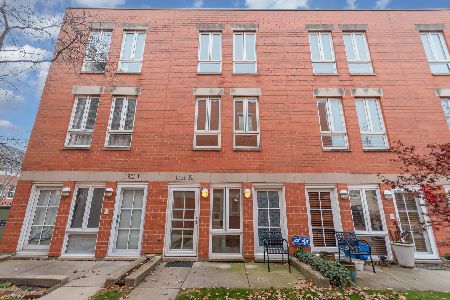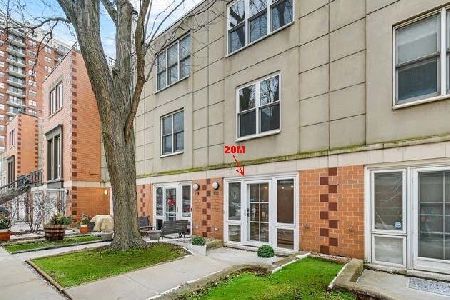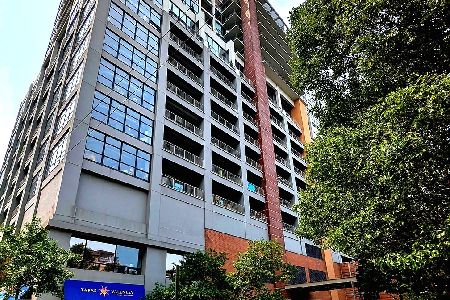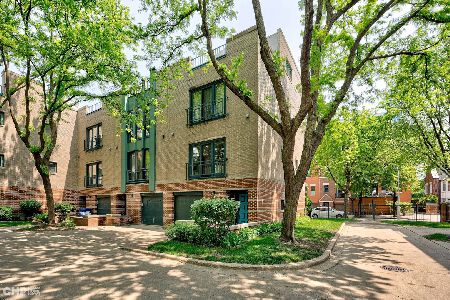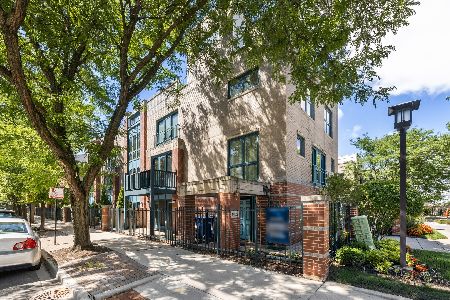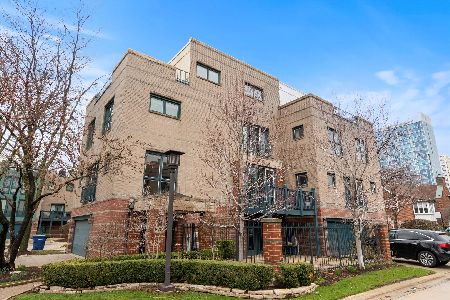1408 Federal Street, Near South Side, Chicago, Illinois 60605
$695,000
|
Sold
|
|
| Status: | Closed |
| Sqft: | 0 |
| Cost/Sqft: | — |
| Beds: | 3 |
| Baths: | 3 |
| Year Built: | 1987 |
| Property Taxes: | $12,630 |
| Days On Market: | 1914 |
| Lot Size: | 0,00 |
Description
Rarely available end unit townhouse on quiet street in Dearborn Park II. This very spacious 3-bedroom and 3-bathroom residence has hardwood floors (throughout) and large windows that fill the home with natural light. Oversized yet cozy living/dining room features a gas/wood fireplace. New kitchen has hickory cabinets and countertops in Italian natural stone. Huge main bedroom has cedar closets and ensuite bathroom with dual sink vanity and soaking tub. A 4th floor private penthouse room permits quiet work from home. (It offers access to two decks with stunning views of Chicago.) In addition, a downstairs bedroom, also serviceable as an office, gives access to a private, fenced yard with mature bushes, watered by a centrally automated system. The house has a 1-car garage with a parking pad in front. Guest parking is also available. Living in this home does not require a car. Public transport, food shops, restaurants, schools, museums, parks, Universities, Soldier Field and Lake Michigan are minutes away. Family- and pet-friendly. Available immediately. Come and take a look!
Property Specifics
| Condos/Townhomes | |
| 4 | |
| — | |
| 1987 | |
| None | |
| — | |
| No | |
| — |
| Cook | |
| Dearborn Park Ii | |
| 230 / Monthly | |
| Water,Insurance,Lawn Care,Scavenger,Snow Removal | |
| Lake Michigan | |
| Public Sewer | |
| 10938938 | |
| 17212110540000 |
Property History
| DATE: | EVENT: | PRICE: | SOURCE: |
|---|---|---|---|
| 9 Jun, 2021 | Sold | $695,000 | MRED MLS |
| 24 Mar, 2021 | Under contract | $739,000 | MRED MLS |
| 21 Nov, 2020 | Listed for sale | $739,000 | MRED MLS |
| 1 Sep, 2023 | Sold | $905,000 | MRED MLS |
| 21 Jun, 2023 | Under contract | $925,000 | MRED MLS |
| 6 Jun, 2023 | Listed for sale | $925,000 | MRED MLS |
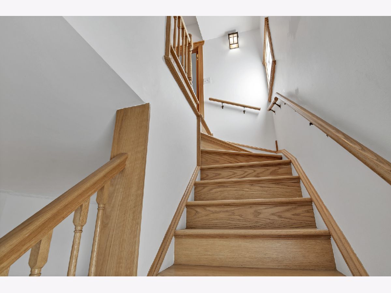
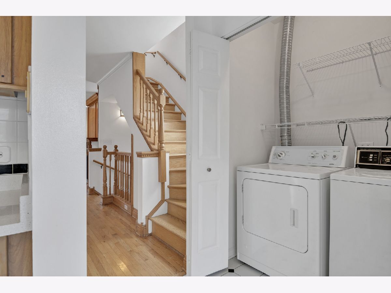
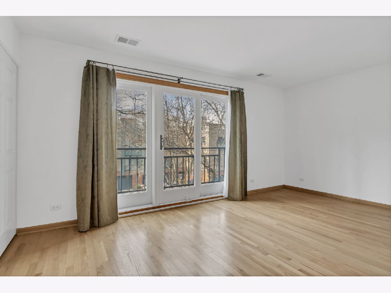
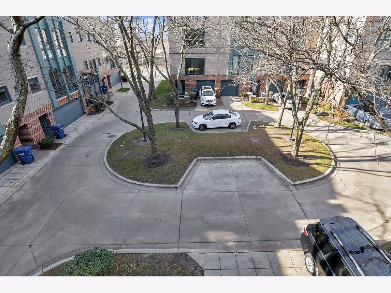
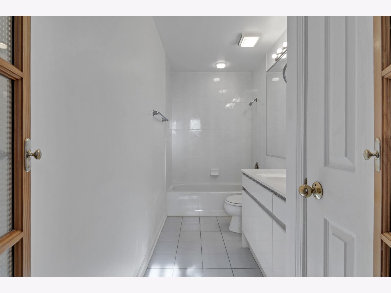
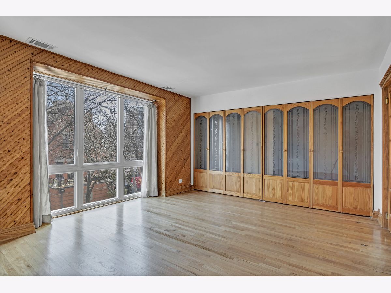
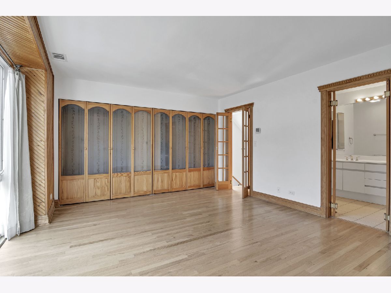
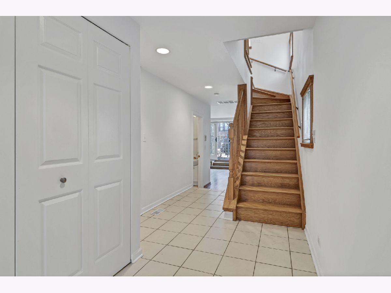
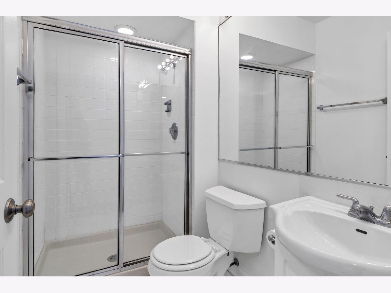
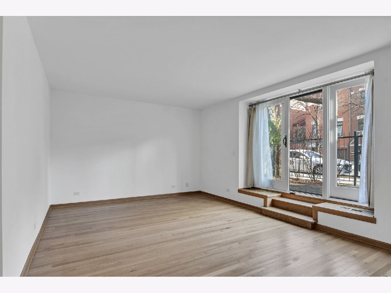
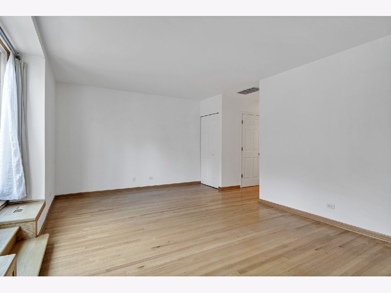
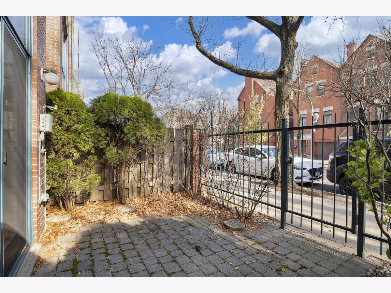
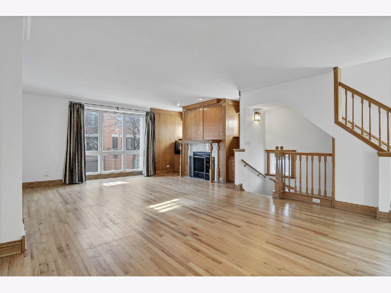
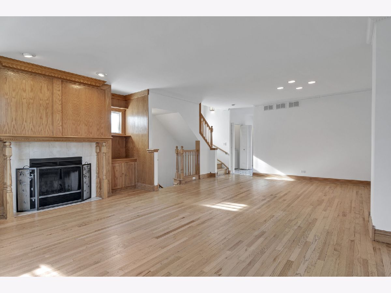
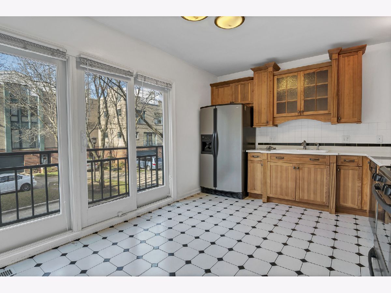
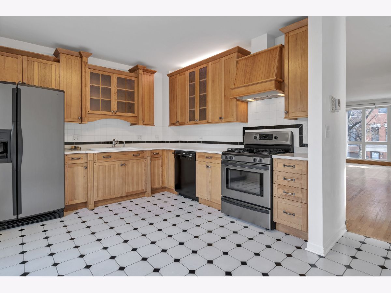
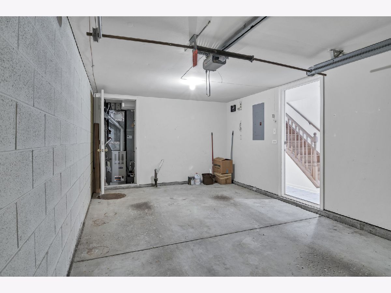
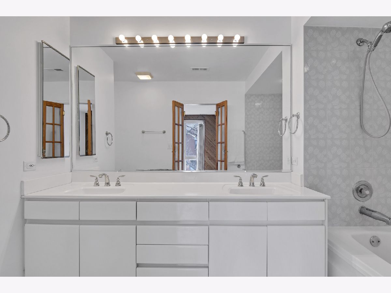
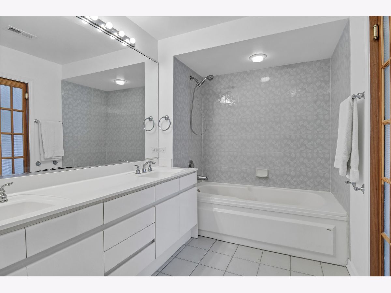
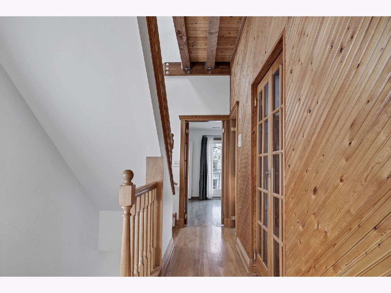
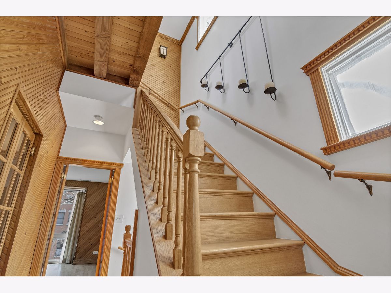
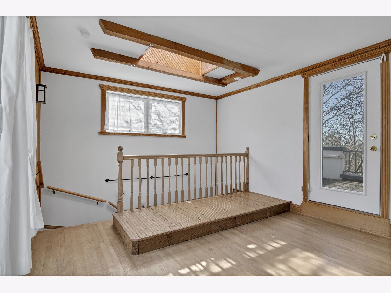
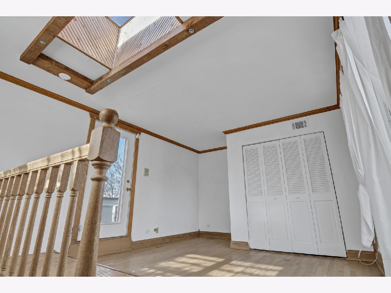
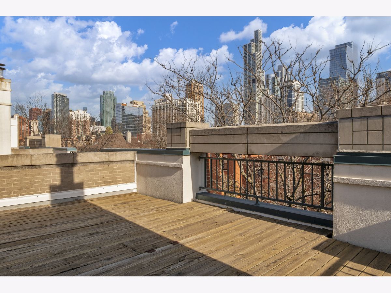
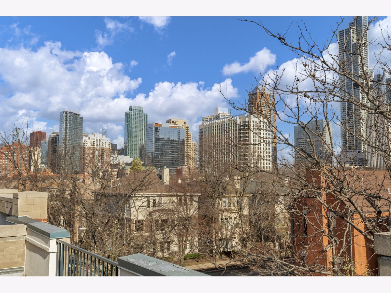
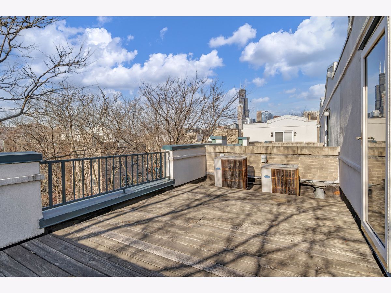
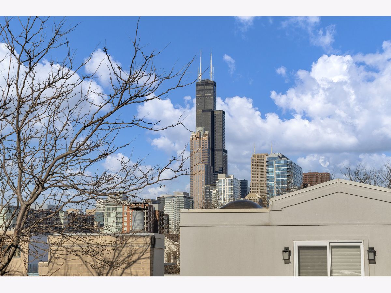
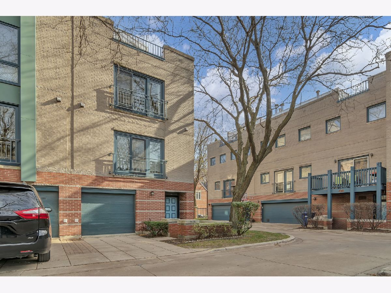
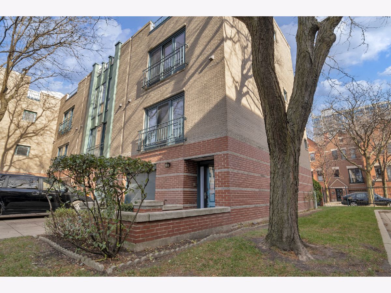
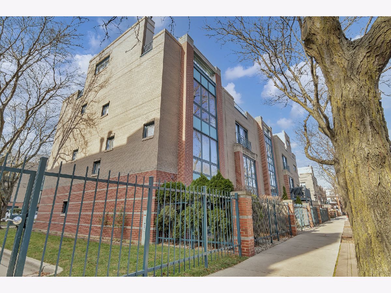
Room Specifics
Total Bedrooms: 3
Bedrooms Above Ground: 3
Bedrooms Below Ground: 0
Dimensions: —
Floor Type: Hardwood
Dimensions: —
Floor Type: Hardwood
Full Bathrooms: 3
Bathroom Amenities: Double Sink,Soaking Tub
Bathroom in Basement: —
Rooms: Foyer,Loft,Deck,Terrace
Basement Description: None
Other Specifics
| 1 | |
| — | |
| Concrete | |
| Roof Deck, Brick Paver Patio, End Unit | |
| Corner Lot,Fenced Yard | |
| 0.0365 | |
| — | |
| Full | |
| Skylight(s), Hardwood Floors, Laundry Hook-Up in Unit | |
| Range, Dishwasher, Refrigerator, Washer, Dryer, Disposal, Stainless Steel Appliance(s) | |
| Not in DB | |
| — | |
| — | |
| Park | |
| — |
Tax History
| Year | Property Taxes |
|---|---|
| 2021 | $12,630 |
| 2023 | $13,346 |
Contact Agent
Nearby Similar Homes
Nearby Sold Comparables
Contact Agent
Listing Provided By
RE/MAX Premier

