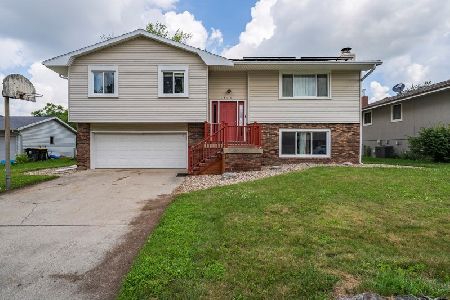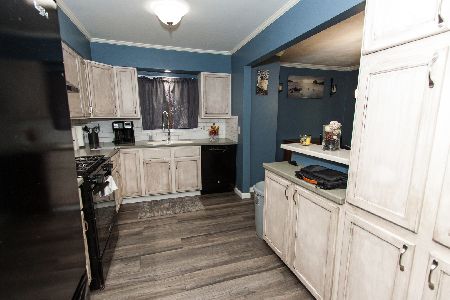1408 Hanson Drive, Normal, Illinois 61761
$205,000
|
Sold
|
|
| Status: | Closed |
| Sqft: | 1,899 |
| Cost/Sqft: | $108 |
| Beds: | 3 |
| Baths: | 3 |
| Year Built: | 1976 |
| Property Taxes: | $4,185 |
| Days On Market: | 1612 |
| Lot Size: | 0,00 |
Description
Welcome home to this updated and move-in ready bi-level near Sugar Creek Elementary. Your new home comes with an updated kitchen with stainless appliances, granite counter tops and tons of storage! Newer flooring upstairs (17) and downstairs (19). Two full updated bathrooms upstairs including the lovely master suite. The exterior has had tons of updates as well! Solar panels were installed in 2016, gutters and gutter guards were also replaced in 2016 and the siding was updated to vinyl in 2021.
Property Specifics
| Single Family | |
| — | |
| Bi-Level | |
| 1976 | |
| Walkout | |
| — | |
| No | |
| 0 |
| Mc Lean | |
| Pleasant Hills N. | |
| 0 / Not Applicable | |
| None | |
| Public | |
| Public Sewer | |
| 11195406 | |
| 1427278005 |
Nearby Schools
| NAME: | DISTRICT: | DISTANCE: | |
|---|---|---|---|
|
Grade School
Sugar Creek Elementary |
5 | — | |
|
Middle School
Kingsley Jr High |
5 | Not in DB | |
|
High School
Normal Community High School |
5 | Not in DB | |
Property History
| DATE: | EVENT: | PRICE: | SOURCE: |
|---|---|---|---|
| 11 Jul, 2014 | Sold | $120,000 | MRED MLS |
| 7 Jul, 2014 | Under contract | $139,900 | MRED MLS |
| 2 Dec, 2013 | Listed for sale | $144,900 | MRED MLS |
| 15 Jun, 2016 | Sold | $165,900 | MRED MLS |
| 3 May, 2016 | Under contract | $167,900 | MRED MLS |
| 20 Apr, 2016 | Listed for sale | $167,900 | MRED MLS |
| 29 Sep, 2021 | Sold | $205,000 | MRED MLS |
| 23 Aug, 2021 | Under contract | $205,000 | MRED MLS |
| 20 Aug, 2021 | Listed for sale | $205,000 | MRED MLS |
| 15 Aug, 2025 | Sold | $275,000 | MRED MLS |
| 18 Jul, 2025 | Under contract | $259,000 | MRED MLS |
| 17 Jul, 2025 | Listed for sale | $259,000 | MRED MLS |
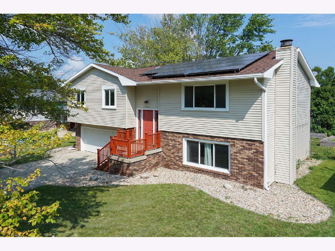
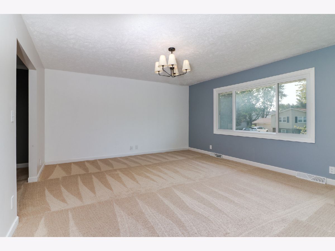
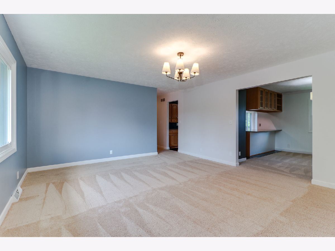
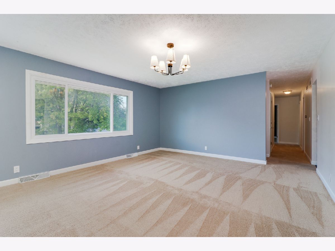
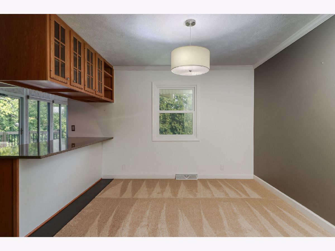
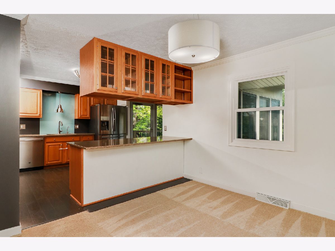
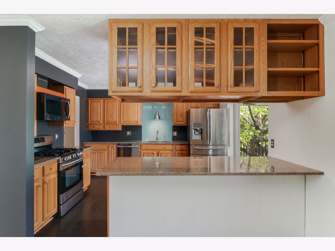
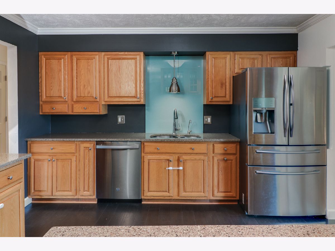
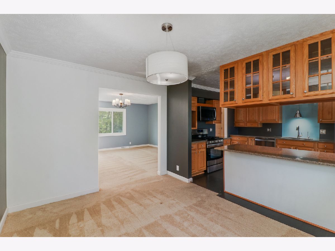
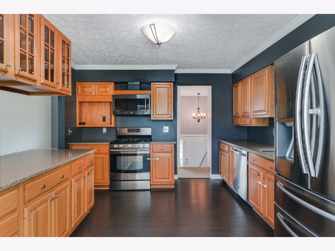
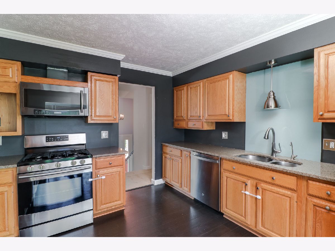
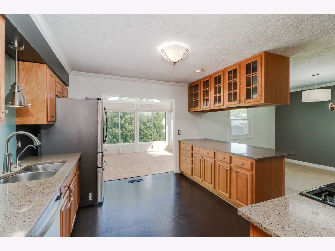
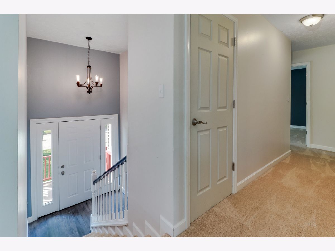
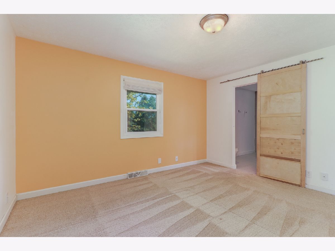
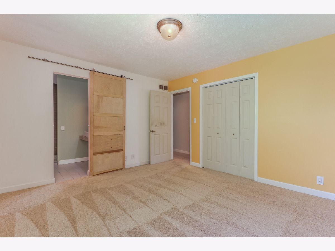
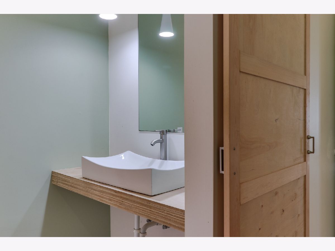
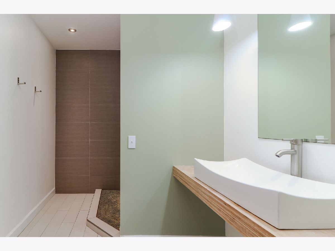
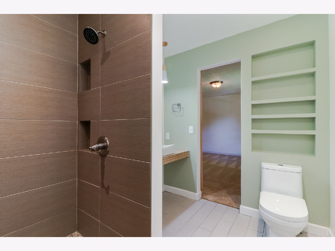
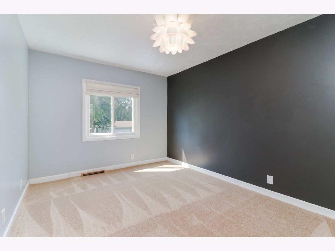
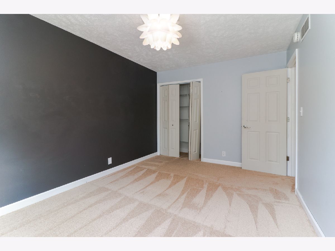
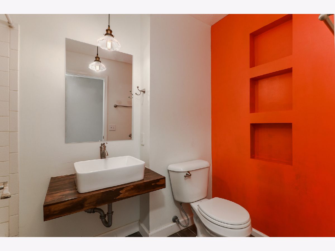
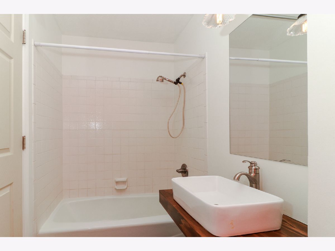
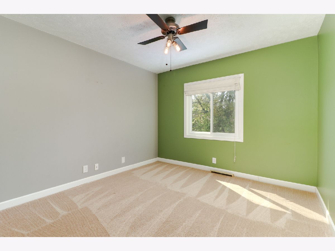
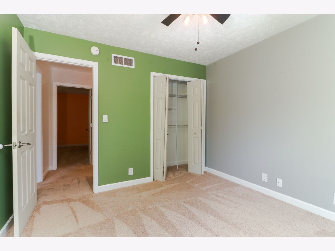
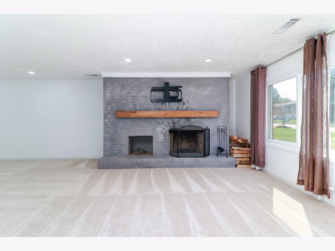
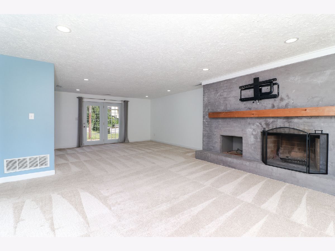
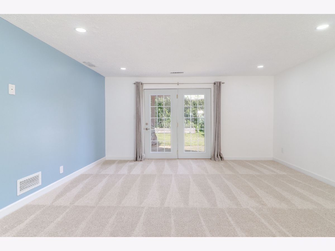
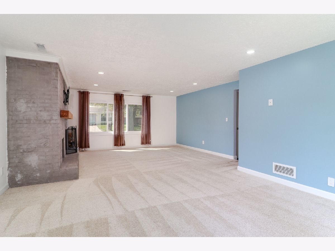
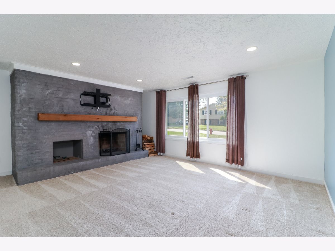
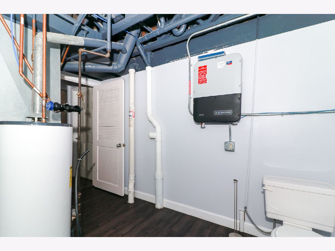
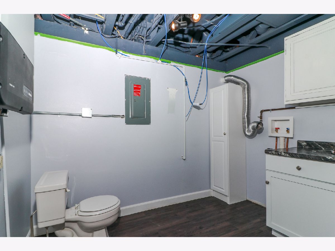
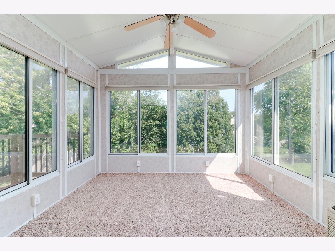
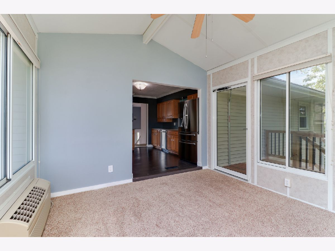
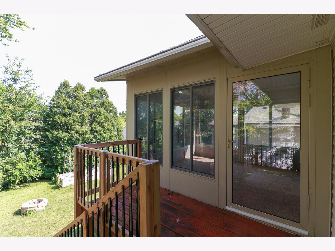
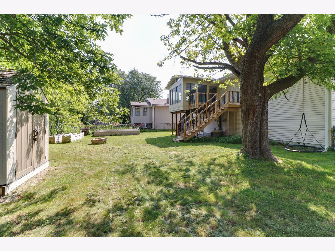
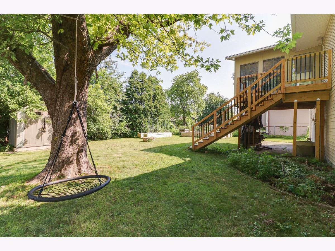
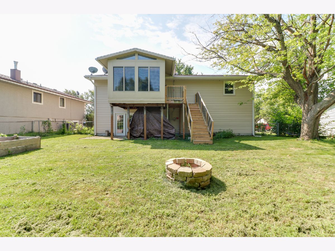
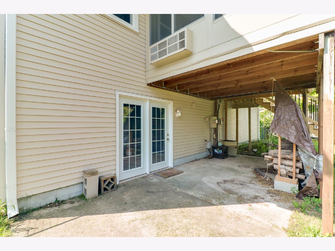
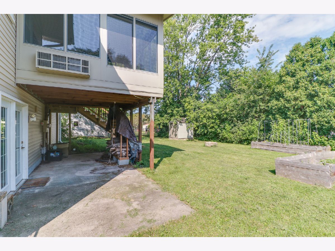
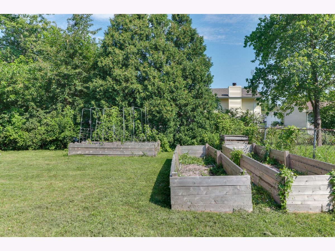
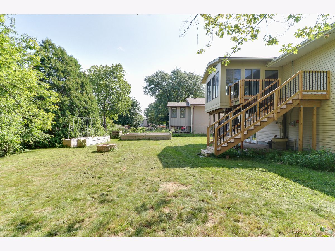
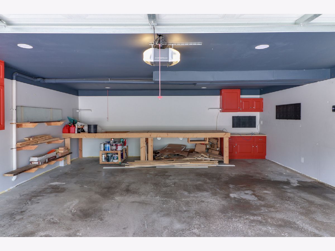
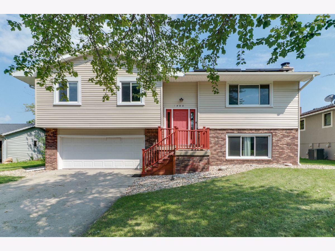
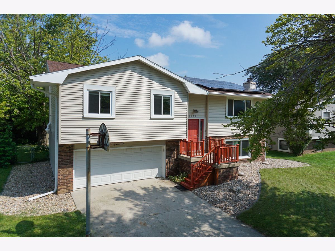
Room Specifics
Total Bedrooms: 3
Bedrooms Above Ground: 3
Bedrooms Below Ground: 0
Dimensions: —
Floor Type: Carpet
Dimensions: —
Floor Type: Carpet
Full Bathrooms: 3
Bathroom Amenities: —
Bathroom in Basement: 1
Rooms: Other Room
Basement Description: Finished,Exterior Access
Other Specifics
| 2 | |
| — | |
| — | |
| Deck, Patio | |
| Landscaped | |
| 71 X 120 | |
| — | |
| Full | |
| Vaulted/Cathedral Ceilings, First Floor Bedroom, First Floor Full Bath | |
| Range, Microwave, Dishwasher, Refrigerator, Disposal, Stainless Steel Appliance(s) | |
| Not in DB | |
| Curbs, Sidewalks, Street Lights, Street Paved | |
| — | |
| — | |
| Wood Burning |
Tax History
| Year | Property Taxes |
|---|---|
| 2014 | $3,188 |
| 2016 | $3,561 |
| 2021 | $4,185 |
| 2025 | $5,204 |
Contact Agent
Nearby Similar Homes
Nearby Sold Comparables
Contact Agent
Listing Provided By
RE/MAX Rising




