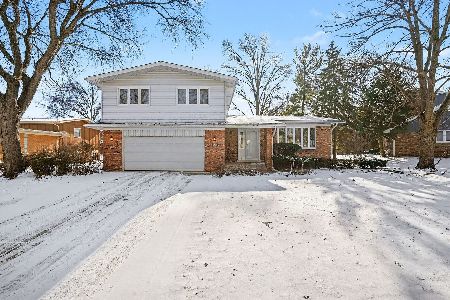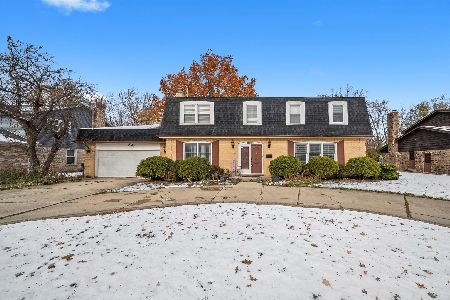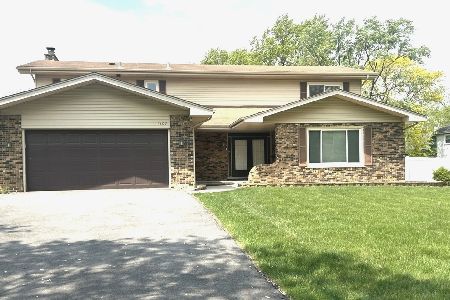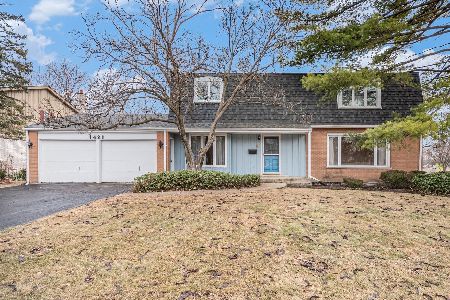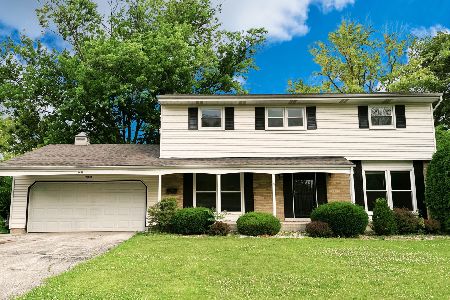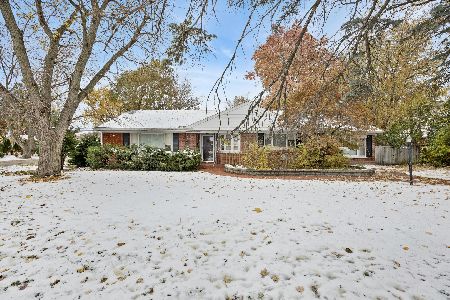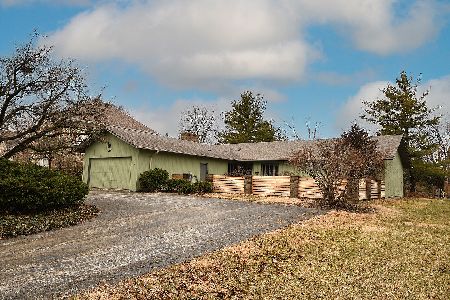1408 Heather Hill Crescent, Flossmoor, Illinois 60422
$190,000
|
Sold
|
|
| Status: | Closed |
| Sqft: | 2,548 |
| Cost/Sqft: | $78 |
| Beds: | 4 |
| Baths: | 4 |
| Year Built: | 1969 |
| Property Taxes: | $8,145 |
| Days On Market: | 3910 |
| Lot Size: | 0,29 |
Description
Location is PERFECT close to schools /town /parks /shopping.Enter a lovely ceramic foyer! This home has been freshly painted..wonderful entertainment size living rm and dining rm. Great cooks kitchen ( DW'15) nice big closet pantry/ separate eating area has desk and sliding drs to a large deck! Lovely Family rm w/ frpl & bow window, 1st flr laundry w/ cabinets, FULL bsmt with office (5th Bdrm) and FULL bath..there's a full bath on each floor. Newly updated rec room! Basement has exterior door. All large bedrooms. House roof July 2015, central A/C 'July '15, all carpet new 9/15.. easy access to 2 expressways. The newer basement refrigerator will be set in place in the kitchen. This is a great value and move in ready..
Property Specifics
| Single Family | |
| — | |
| Traditional | |
| 1969 | |
| Full | |
| — | |
| No | |
| 0.29 |
| Cook | |
| Heather Hill | |
| 0 / Not Applicable | |
| None | |
| Lake Michigan,Public | |
| Public Sewer, Sewer-Storm | |
| 08955828 | |
| 31121200010000 |
Nearby Schools
| NAME: | DISTRICT: | DISTANCE: | |
|---|---|---|---|
|
Grade School
Heather Hill Elementary School |
161 | — | |
|
Middle School
Parker Junior High School |
161 | Not in DB | |
|
High School
Homewood-flossmoor High School |
233 | Not in DB | |
Property History
| DATE: | EVENT: | PRICE: | SOURCE: |
|---|---|---|---|
| 22 Jan, 2016 | Sold | $190,000 | MRED MLS |
| 28 Dec, 2015 | Under contract | $198,000 | MRED MLS |
| 15 Jun, 2015 | Listed for sale | $198,000 | MRED MLS |
Room Specifics
Total Bedrooms: 4
Bedrooms Above Ground: 4
Bedrooms Below Ground: 0
Dimensions: —
Floor Type: —
Dimensions: —
Floor Type: —
Dimensions: —
Floor Type: —
Full Bathrooms: 4
Bathroom Amenities: —
Bathroom in Basement: 1
Rooms: Office,Recreation Room
Basement Description: Finished,Sub-Basement
Other Specifics
| 2 | |
| Concrete Perimeter | |
| Asphalt | |
| Deck, Storms/Screens | |
| — | |
| 75 X 170 | |
| Unfinished | |
| Full | |
| Hardwood Floors, First Floor Laundry, First Floor Full Bath | |
| Range, Dishwasher, Refrigerator, Washer, Dryer | |
| Not in DB | |
| Tennis Courts, Sidewalks | |
| — | |
| — | |
| Wood Burning |
Tax History
| Year | Property Taxes |
|---|---|
| 2016 | $8,145 |
Contact Agent
Nearby Similar Homes
Nearby Sold Comparables
Contact Agent
Listing Provided By
Baird & Warner

