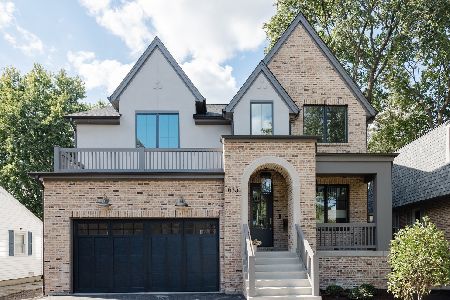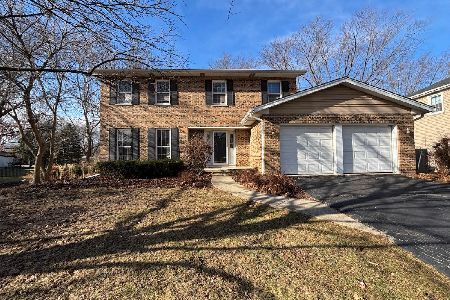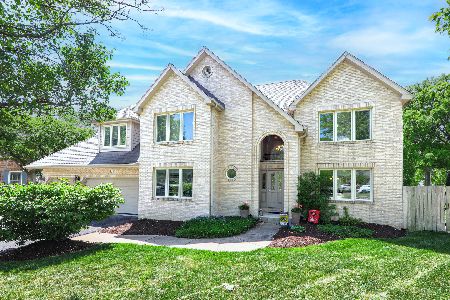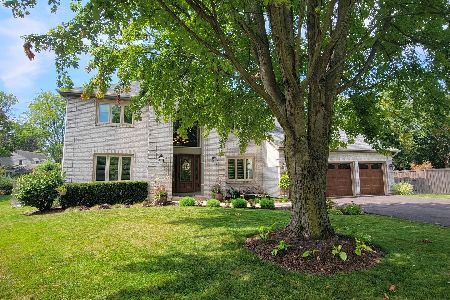1408 Jonester Court, Naperville, Illinois 60563
$720,000
|
Sold
|
|
| Status: | Closed |
| Sqft: | 3,967 |
| Cost/Sqft: | $189 |
| Beds: | 4 |
| Baths: | 5 |
| Year Built: | 1992 |
| Property Taxes: | $15,111 |
| Days On Market: | 3792 |
| Lot Size: | 0,30 |
Description
Muellner built! Don't miss this breath taking north Naperville custom home! Walk to the Saybrook pool, Dist 203 schools, shopping & the train! Fabulous open floor plan, walls of windows, sun splashed rooms, a gourmet kitchen & morning room, dramatic 2 story FR & floor to ceiling two sided fireplace & stacked custom windows! The custom sun room offers another peaceful space. 3 baths up, 3 FPL & a beautiful finished basement. The gourmet KIT has great granite work spaces, island & newer high-end appliances. Great patio & garden views! Other 1st floor details include a stunning DR, private 1st floor study, custom bar, mudroom/laundry center & exposed staircase that winds to the 2nd floor. The luxury master suite offers a deluxe bath w/open shower, quartz vanity tops & jet tub. Bath 2 newly redone with high end furniture style vanities & granite tops. All bedrooms are spacious with lofted ceilings. Nearly 5000 SF finished New HVAC systems-less than 5 minutes to I-88! Ultimate convenience
Property Specifics
| Single Family | |
| — | |
| — | |
| 1992 | |
| Full | |
| — | |
| No | |
| 0.3 |
| Du Page | |
| — | |
| 0 / Not Applicable | |
| None | |
| Lake Michigan | |
| Public Sewer, Sewer-Storm | |
| 09027313 | |
| 0807214016 |
Nearby Schools
| NAME: | DISTRICT: | DISTANCE: | |
|---|---|---|---|
|
Grade School
Beebe Elementary School |
203 | — | |
|
Middle School
Jefferson Junior High School |
203 | Not in DB | |
|
High School
Naperville North High School |
203 | Not in DB | |
Property History
| DATE: | EVENT: | PRICE: | SOURCE: |
|---|---|---|---|
| 16 Feb, 2016 | Sold | $720,000 | MRED MLS |
| 16 Oct, 2015 | Under contract | $750,000 | MRED MLS |
| 1 Sep, 2015 | Listed for sale | $750,000 | MRED MLS |
Room Specifics
Total Bedrooms: 4
Bedrooms Above Ground: 4
Bedrooms Below Ground: 0
Dimensions: —
Floor Type: Carpet
Dimensions: —
Floor Type: Carpet
Dimensions: —
Floor Type: Carpet
Full Bathrooms: 5
Bathroom Amenities: Whirlpool,Separate Shower,Double Sink
Bathroom in Basement: 1
Rooms: Breakfast Room,Exercise Room,Foyer,Recreation Room,Study,Storage,Heated Sun Room
Basement Description: Finished
Other Specifics
| 2.5 | |
| Concrete Perimeter | |
| Brick,Concrete | |
| Patio, Brick Paver Patio, Outdoor Fireplace | |
| — | |
| 78X131X141X135 | |
| Unfinished | |
| Full | |
| Vaulted/Cathedral Ceilings, Skylight(s), Bar-Wet, Hardwood Floors, First Floor Laundry | |
| Double Oven, Range, Microwave, Dishwasher, Refrigerator, High End Refrigerator, Disposal | |
| Not in DB | |
| — | |
| — | |
| — | |
| Wood Burning, Attached Fireplace Doors/Screen, Gas Log, Gas Starter |
Tax History
| Year | Property Taxes |
|---|---|
| 2016 | $15,111 |
Contact Agent
Nearby Similar Homes
Nearby Sold Comparables
Contact Agent
Listing Provided By
Baird & Warner












