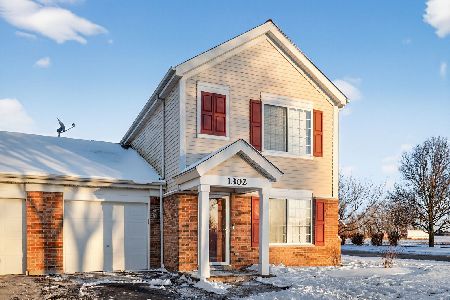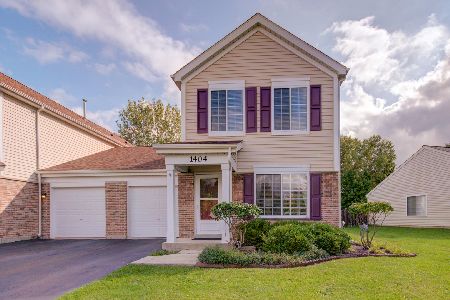1408 Kettleson Drive, Minooka, Illinois 60447
$110,000
|
Sold
|
|
| Status: | Closed |
| Sqft: | 1,763 |
| Cost/Sqft: | $60 |
| Beds: | 3 |
| Baths: | 3 |
| Year Built: | 2006 |
| Property Taxes: | $3,436 |
| Days On Market: | 4523 |
| Lot Size: | 0,00 |
Description
Great 3 bedroom Townhouse, Upgraded Eat-in kitchen with 42 inch Cabinets. Large Bright Family room with beautiful views. Designer colors, some upgraded blinds. Master suite w/vaulted ceiling, Full Bath & his & her closets. Second floor laundry. Highly rated Minooka school system. One loan Short Sale approved at $110000, "As Is", No appliances included. No repairs will be done.
Property Specifics
| Condos/Townhomes | |
| 2 | |
| — | |
| 2006 | |
| None | |
| — | |
| No | |
| — |
| Kendall | |
| Summerfield | |
| 14 / Monthly | |
| Insurance,Other | |
| Public | |
| Public Sewer | |
| 08448227 | |
| 0926402030 |
Nearby Schools
| NAME: | DISTRICT: | DISTANCE: | |
|---|---|---|---|
|
Grade School
Minooka Elementary School |
201 | — | |
|
High School
Minooka Community High School |
111 | Not in DB | |
Property History
| DATE: | EVENT: | PRICE: | SOURCE: |
|---|---|---|---|
| 26 Aug, 2014 | Sold | $110,000 | MRED MLS |
| 17 Apr, 2014 | Under contract | $105,000 | MRED MLS |
| — | Last price change | $125,000 | MRED MLS |
| 17 Sep, 2013 | Listed for sale | $135,000 | MRED MLS |
Room Specifics
Total Bedrooms: 3
Bedrooms Above Ground: 3
Bedrooms Below Ground: 0
Dimensions: —
Floor Type: Carpet
Dimensions: —
Floor Type: Carpet
Full Bathrooms: 3
Bathroom Amenities: —
Bathroom in Basement: 0
Rooms: No additional rooms
Basement Description: Slab
Other Specifics
| 2 | |
| Concrete Perimeter | |
| Asphalt | |
| Patio | |
| Fenced Yard | |
| 44 X 151 X 47 X 151 | |
| — | |
| Full | |
| Vaulted/Cathedral Ceilings | |
| — | |
| Not in DB | |
| — | |
| — | |
| — | |
| — |
Tax History
| Year | Property Taxes |
|---|---|
| 2014 | $3,436 |
Contact Agent
Nearby Similar Homes
Nearby Sold Comparables
Contact Agent
Listing Provided By
Century 21 Affiliated





