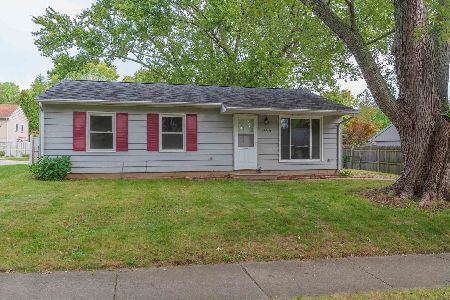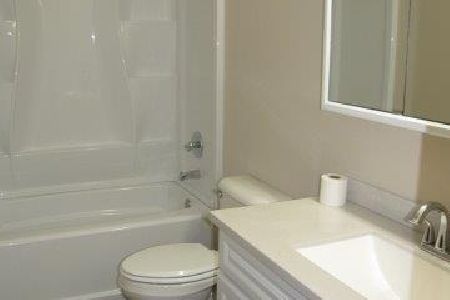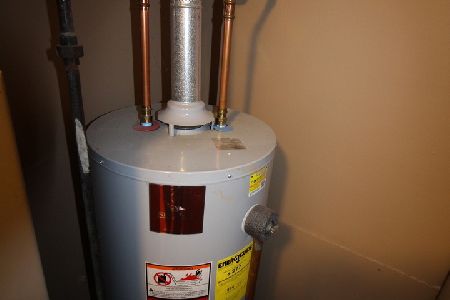1408 Kingsridge Drive, Normal, Illinois 61761
$123,000
|
Sold
|
|
| Status: | Closed |
| Sqft: | 1,025 |
| Cost/Sqft: | $114 |
| Beds: | 3 |
| Baths: | 1 |
| Year Built: | 1971 |
| Property Taxes: | $2,161 |
| Days On Market: | 1819 |
| Lot Size: | 0,15 |
Description
Great main floor living, quiet neighborhood, excellent condition! This ranch provides a spacious kitchen with an amazing pantry and granite counters. The living room is also very large and has lovely built-ins. Interior was just professionally painted, and most flooring was also replaced. The main floor laundry room is convenient to the kitchen and bathroom. Owner has made many improvements and updates for the next owner to enjoy. The exterior has been vinyl sided and windows have been replaced with Anderson thermal pane windows. A wonderful paver porch, driveway and patio has been added with a pergola on the patio. The landscaping has been beautifully and professionally done. The owner added an in-line water heater and replaced the roof within the past few years. The furnace and AC have been replaced as well. The garage is oversized. This is a move-in ready property!
Property Specifics
| Single Family | |
| — | |
| Ranch | |
| 1971 | |
| None | |
| — | |
| No | |
| 0.15 |
| Mc Lean | |
| Not Applicable | |
| 0 / Not Applicable | |
| None | |
| Public | |
| Public Sewer | |
| 10982087 | |
| 1429452023 |
Nearby Schools
| NAME: | DISTRICT: | DISTANCE: | |
|---|---|---|---|
|
Grade School
Oakdale Elementary |
5 | — | |
|
Middle School
Kingsley Jr High |
5 | Not in DB | |
|
High School
Normal Community West High Schoo |
5 | Not in DB | |
Property History
| DATE: | EVENT: | PRICE: | SOURCE: |
|---|---|---|---|
| 12 Mar, 2021 | Sold | $123,000 | MRED MLS |
| 29 Jan, 2021 | Under contract | $117,000 | MRED MLS |
| 28 Jan, 2021 | Listed for sale | $117,000 | MRED MLS |
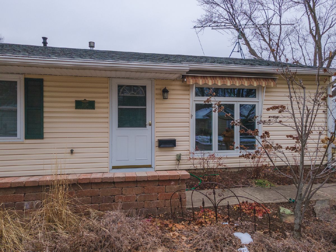
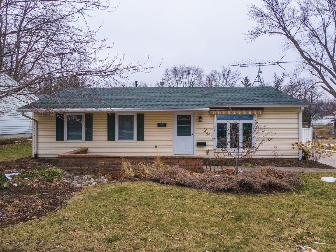
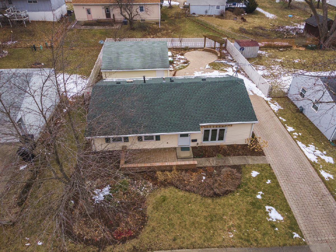
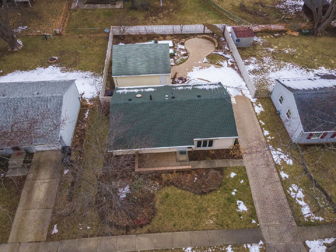
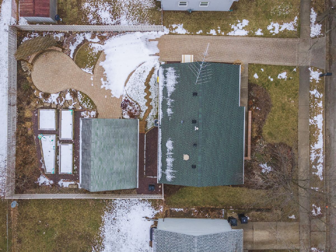
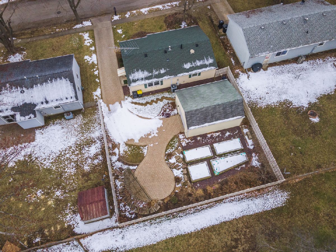
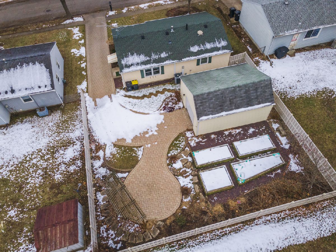
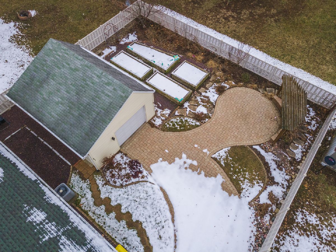
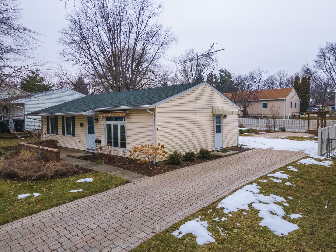
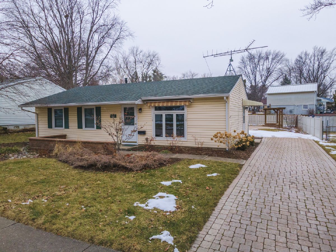
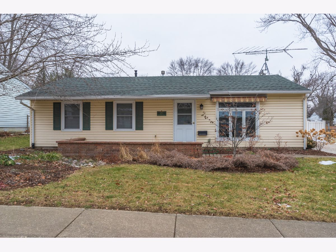
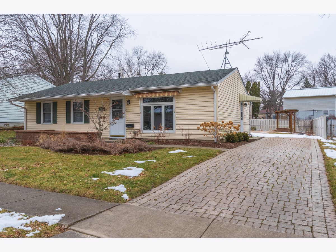
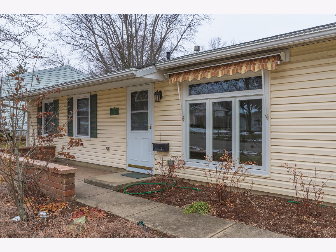
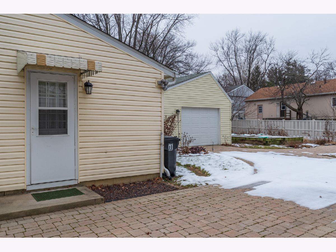
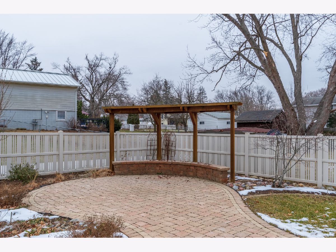
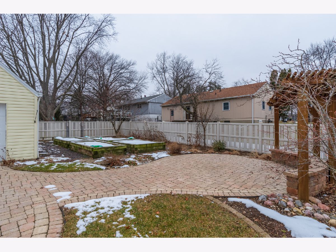
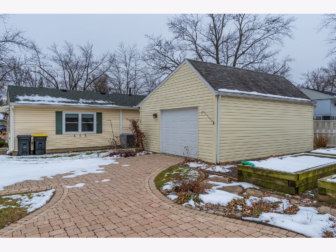
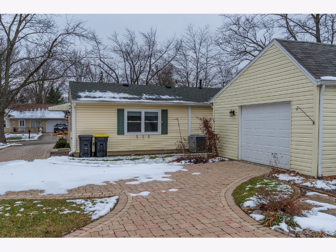
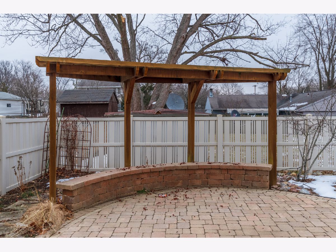
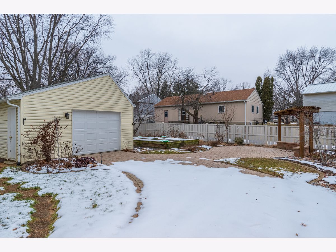
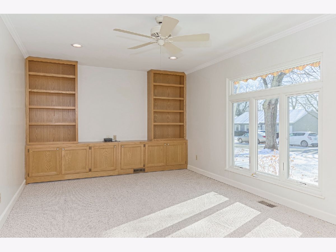
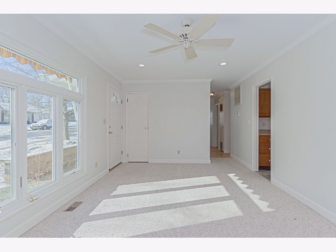
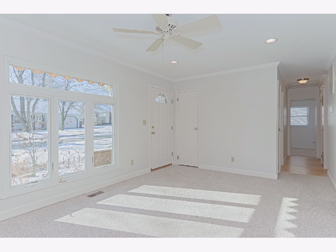
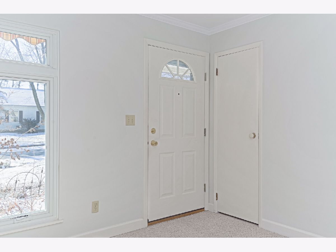
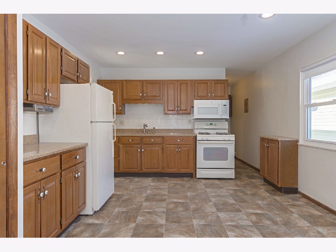
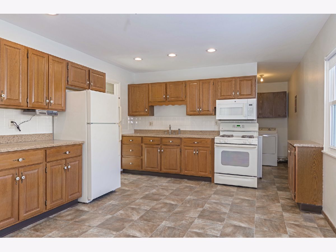
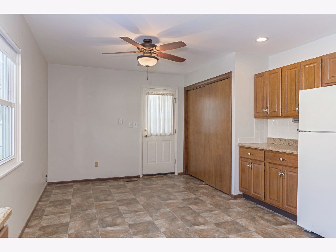
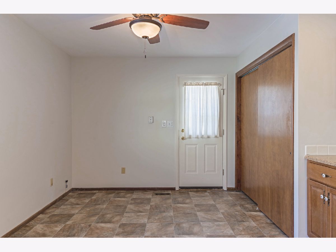
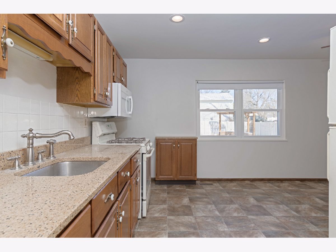
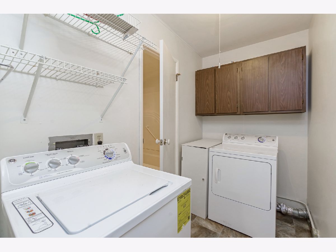
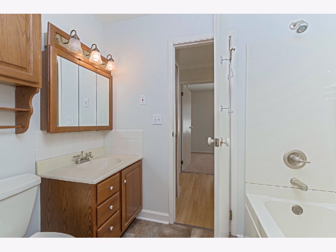
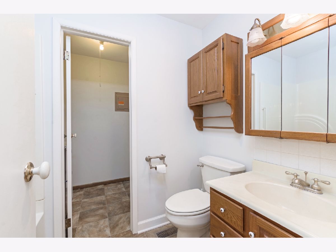
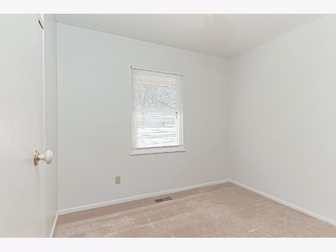
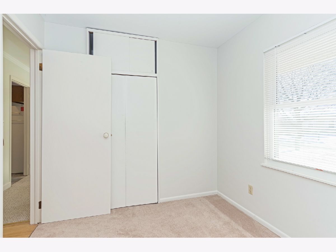
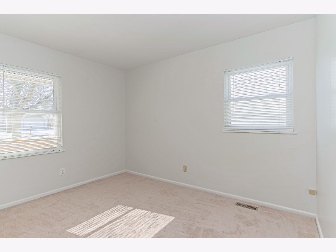
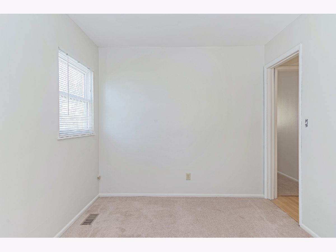
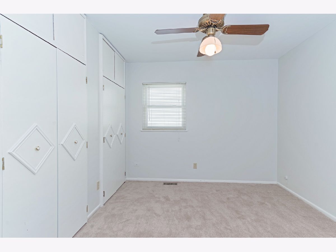
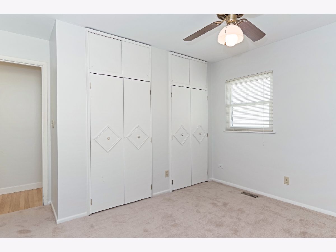
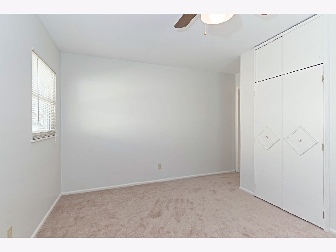
Room Specifics
Total Bedrooms: 3
Bedrooms Above Ground: 3
Bedrooms Below Ground: 0
Dimensions: —
Floor Type: Carpet
Dimensions: —
Floor Type: Carpet
Full Bathrooms: 1
Bathroom Amenities: —
Bathroom in Basement: 0
Rooms: No additional rooms
Basement Description: Slab
Other Specifics
| 1 | |
| Concrete Perimeter | |
| Other | |
| Patio, Porch, Brick Paver Patio | |
| Landscaped | |
| 63X105 | |
| Unfinished | |
| None | |
| First Floor Bedroom, First Floor Laundry, First Floor Full Bath, Built-in Features | |
| Range, Refrigerator, Washer, Dryer | |
| Not in DB | |
| Curbs, Sidewalks, Street Lights, Street Paved | |
| — | |
| — | |
| — |
Tax History
| Year | Property Taxes |
|---|---|
| 2021 | $2,161 |
Contact Agent
Nearby Similar Homes
Nearby Sold Comparables
Contact Agent
Listing Provided By
Berkshire Hathaway Central Illinois Realtors

