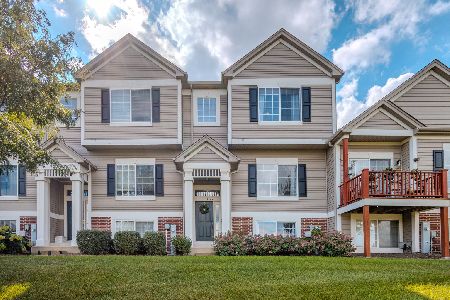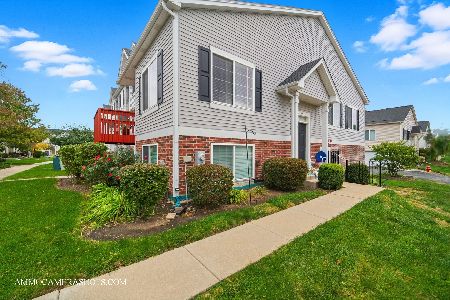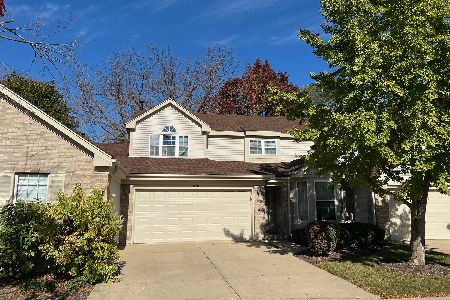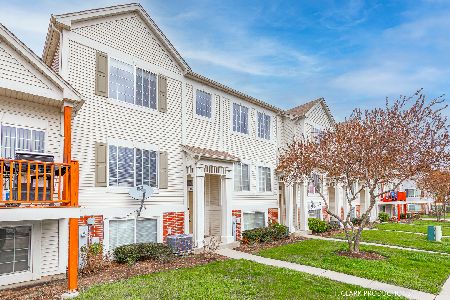1408 Manning Avenue, Montgomery, Illinois 60538
$158,000
|
Sold
|
|
| Status: | Closed |
| Sqft: | 1,590 |
| Cost/Sqft: | $99 |
| Beds: | 2 |
| Baths: | 3 |
| Year Built: | 2007 |
| Property Taxes: | $3,822 |
| Days On Market: | 4177 |
| Lot Size: | 0,00 |
Description
Beautiful ready to move in TH to call your own. Kitchen w/island, 42"maple cabs,SS frig and stove Could add table and chair for addtl eating space. Plenty of room for family dining in sep dining room. Big screen TV will fit perfectly in living room. Huge mstr suite w/soaking tub & sep shower, 2 vanity/sink, wic; large second bed w/wic&full bath. LL family room, hwfl, laundry. Attached 2+ car garage. Close to hwys.
Property Specifics
| Condos/Townhomes | |
| 3 | |
| — | |
| 2007 | |
| None | |
| — | |
| No | |
| — |
| Kane | |
| Fieldstone Place | |
| 150 / Monthly | |
| Insurance,Exterior Maintenance,Lawn Care,Scavenger,Snow Removal | |
| Public | |
| Public Sewer | |
| 08698309 | |
| 1533477056 |
Nearby Schools
| NAME: | DISTRICT: | DISTANCE: | |
|---|---|---|---|
|
Grade School
Nicholson Elementary School |
129 | — | |
|
Middle School
Washington Middle School |
129 | Not in DB | |
|
High School
West Aurora High School |
129 | Not in DB | |
Property History
| DATE: | EVENT: | PRICE: | SOURCE: |
|---|---|---|---|
| 23 Dec, 2010 | Sold | $115,000 | MRED MLS |
| 15 Sep, 2010 | Under contract | $134,900 | MRED MLS |
| — | Last price change | $1,349,000 | MRED MLS |
| 13 Jul, 2010 | Listed for sale | $134,900 | MRED MLS |
| 31 Dec, 2014 | Sold | $158,000 | MRED MLS |
| 11 Nov, 2014 | Under contract | $158,000 | MRED MLS |
| — | Last price change | $160,000 | MRED MLS |
| 11 Aug, 2014 | Listed for sale | $160,000 | MRED MLS |
Room Specifics
Total Bedrooms: 2
Bedrooms Above Ground: 2
Bedrooms Below Ground: 0
Dimensions: —
Floor Type: Carpet
Full Bathrooms: 3
Bathroom Amenities: Separate Shower,Double Sink,Soaking Tub
Bathroom in Basement: 0
Rooms: Deck,Eating Area
Basement Description: None
Other Specifics
| 2 | |
| Concrete Perimeter | |
| Asphalt | |
| Balcony, Porch, Storms/Screens | |
| Common Grounds,Landscaped | |
| 21X59 | |
| — | |
| Full | |
| Vaulted/Cathedral Ceilings, Hardwood Floors, Laundry Hook-Up in Unit, Storage | |
| Range, Microwave, Dishwasher, Refrigerator, Disposal | |
| Not in DB | |
| — | |
| — | |
| — | |
| — |
Tax History
| Year | Property Taxes |
|---|---|
| 2010 | $4,108 |
| 2014 | $3,822 |
Contact Agent
Nearby Similar Homes
Nearby Sold Comparables
Contact Agent
Listing Provided By
Keller Williams Fox Valley Realty









