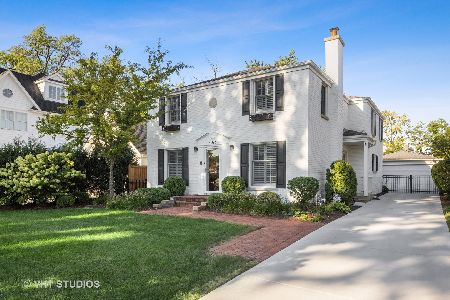1408 Maple Street, Western Springs, Illinois 60558
$700,000
|
Sold
|
|
| Status: | Closed |
| Sqft: | 1,899 |
| Cost/Sqft: | $368 |
| Beds: | 3 |
| Baths: | 4 |
| Year Built: | 1941 |
| Property Taxes: | $9,048 |
| Days On Market: | 1816 |
| Lot Size: | 0,21 |
Description
This Western Springs home underwent a full remodel in 2018, completed with beautiful updates and modern amenities. This brick home is a charmer with a great location in a fantastic neighborhood - walking distance to school, shops, and the train. The main living room features a stunning accent wall and white fireplace, along with a bright white kitchen, filled with natural light and accented with custom tile and lighting. Beautiful quartz countertops top modern white cabinets and a spacious island. From the kitchen, the open floor plan flows directly into the family and dining room as well as onto a large back deck, and hardwood floors can be found throughout the main living space. This home also offers charming details, including a coffee bar, a mudroom with lots of storage space, and an expansive master suite with a spa-like bathroom and walk-in closet. This house has an additional full bathroom, laundry room, and two additional bedrooms on the second level. The basement offers an additional full bathroom along with lots of great usable space for a home gym or office. This house is bursting with curb appeal!
Property Specifics
| Single Family | |
| — | |
| Cape Cod | |
| 1941 | |
| Full | |
| — | |
| No | |
| 0.21 |
| Cook | |
| Old Town | |
| 0 / Not Applicable | |
| None | |
| Public,Community Well | |
| Public Sewer | |
| 10983942 | |
| 18061220230000 |
Nearby Schools
| NAME: | DISTRICT: | DISTANCE: | |
|---|---|---|---|
|
Grade School
John Laidlaw Elementary School |
101 | — | |
|
Middle School
Mcclure Junior High School |
101 | Not in DB | |
|
High School
Lyons Twp High School |
204 | Not in DB | |
Property History
| DATE: | EVENT: | PRICE: | SOURCE: |
|---|---|---|---|
| 26 Feb, 2018 | Sold | $450,000 | MRED MLS |
| 24 Jan, 2018 | Under contract | $498,000 | MRED MLS |
| 11 Jan, 2018 | Listed for sale | $498,000 | MRED MLS |
| 15 Mar, 2021 | Sold | $700,000 | MRED MLS |
| 5 Feb, 2021 | Under contract | $699,000 | MRED MLS |
| 1 Feb, 2021 | Listed for sale | $699,000 | MRED MLS |
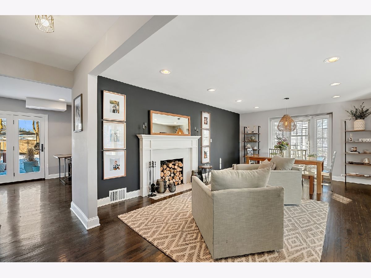
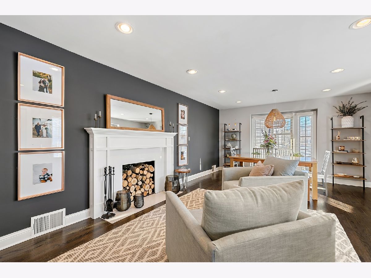
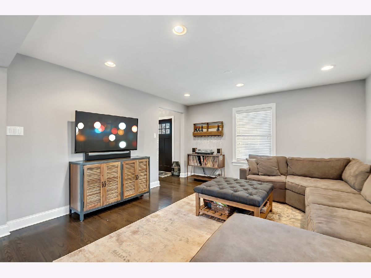
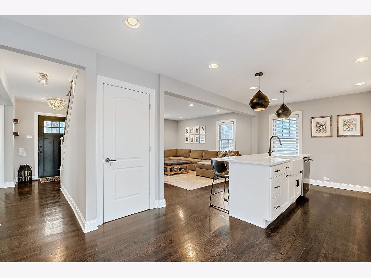
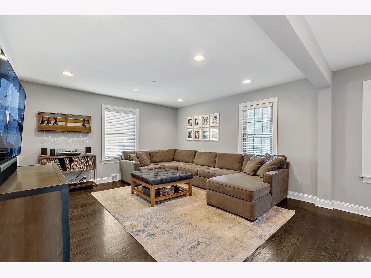
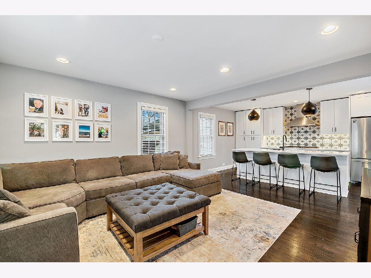
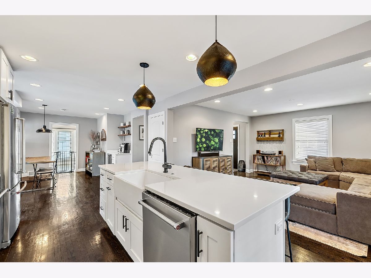
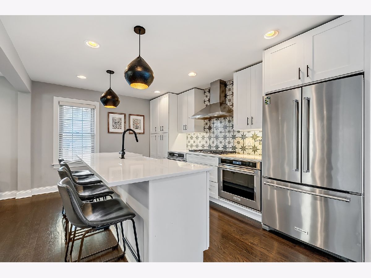
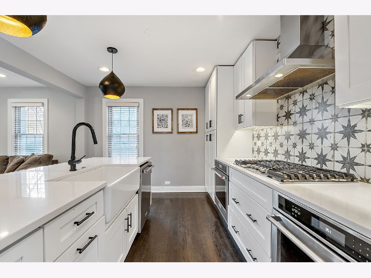
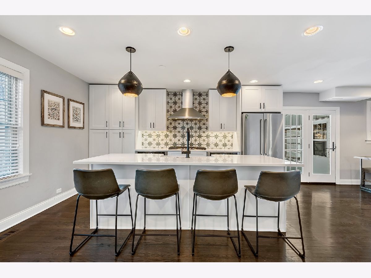
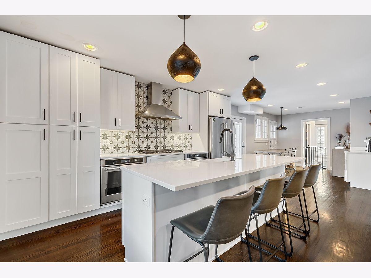
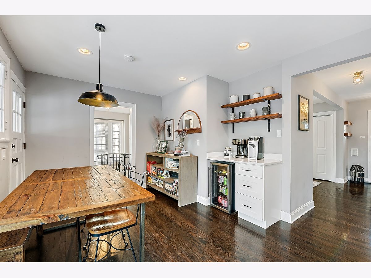
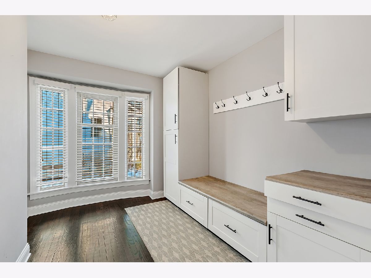
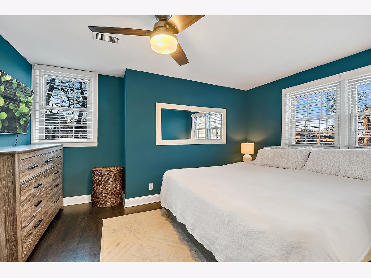
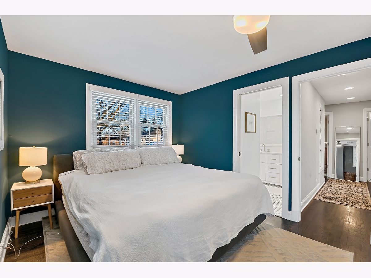
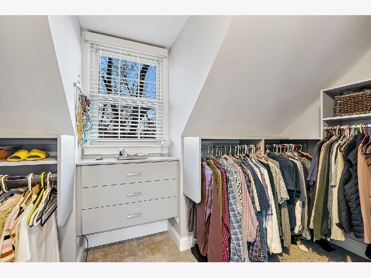
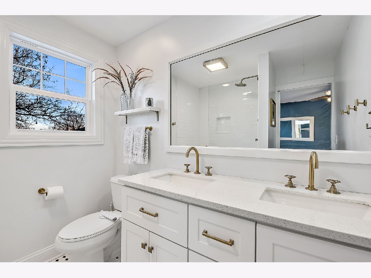
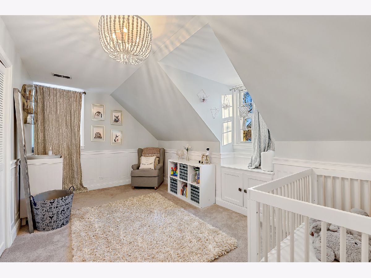
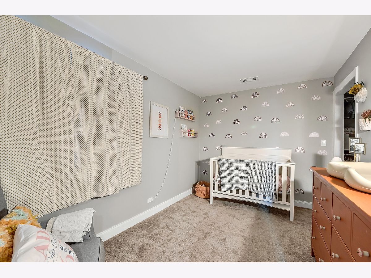
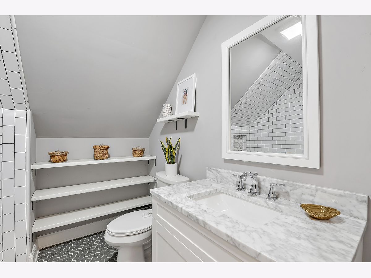
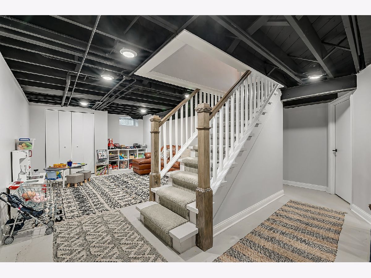
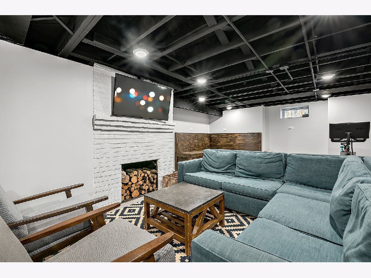
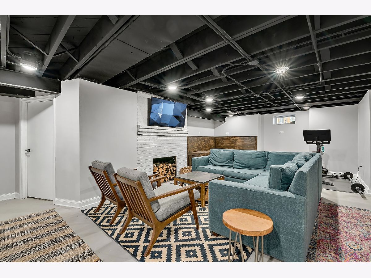
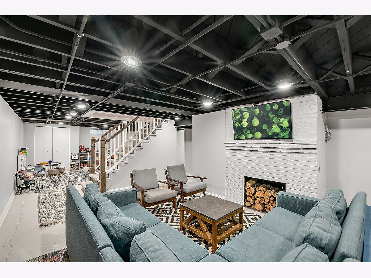
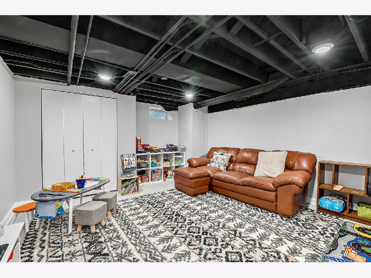
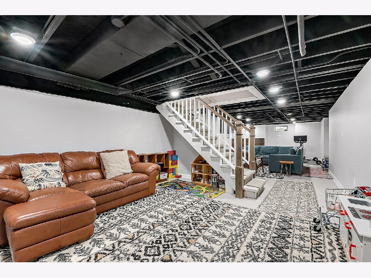
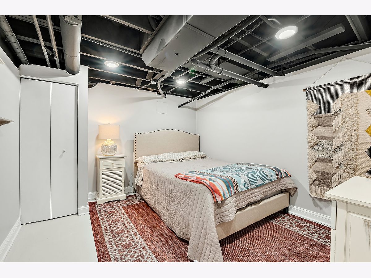
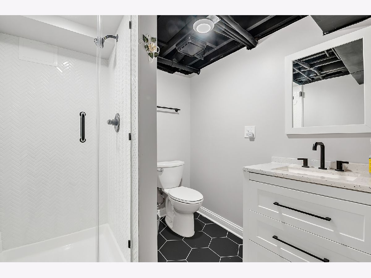
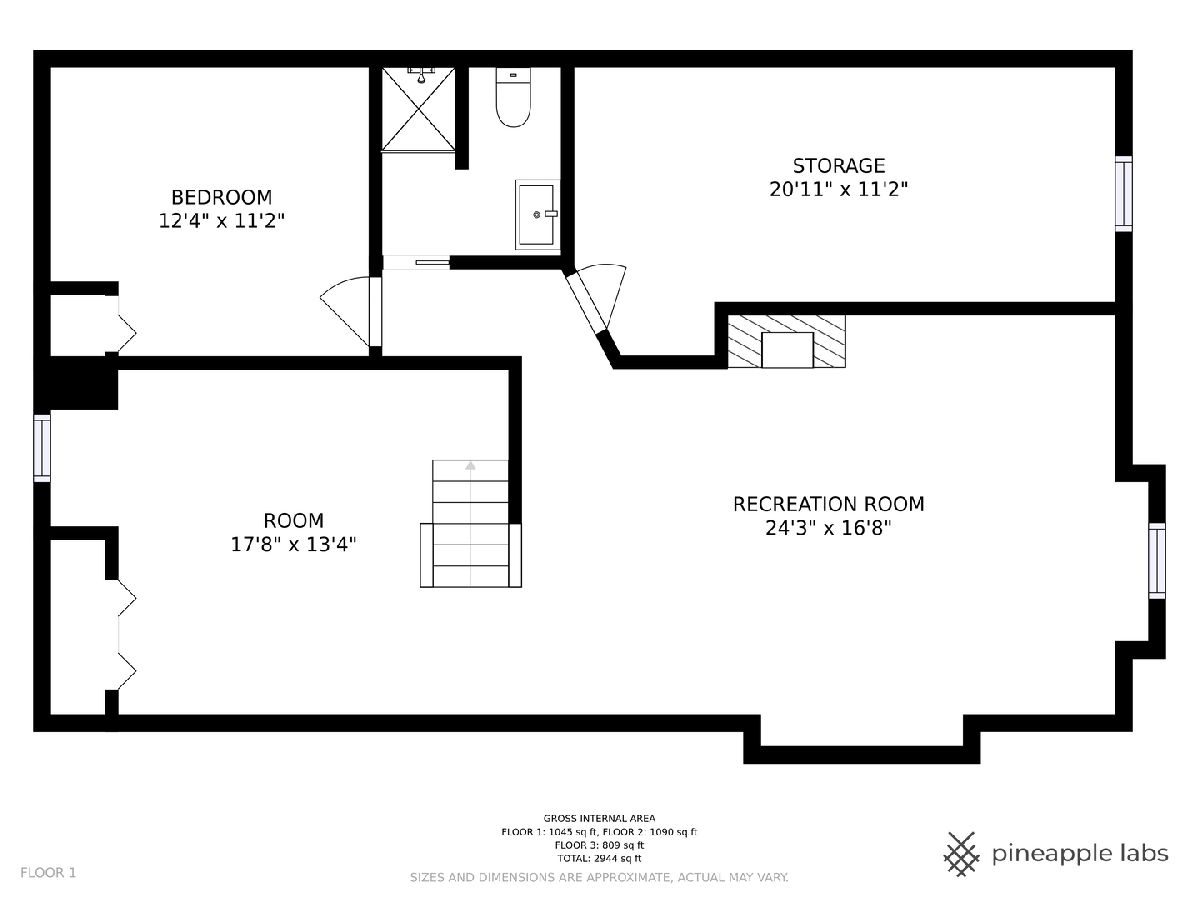
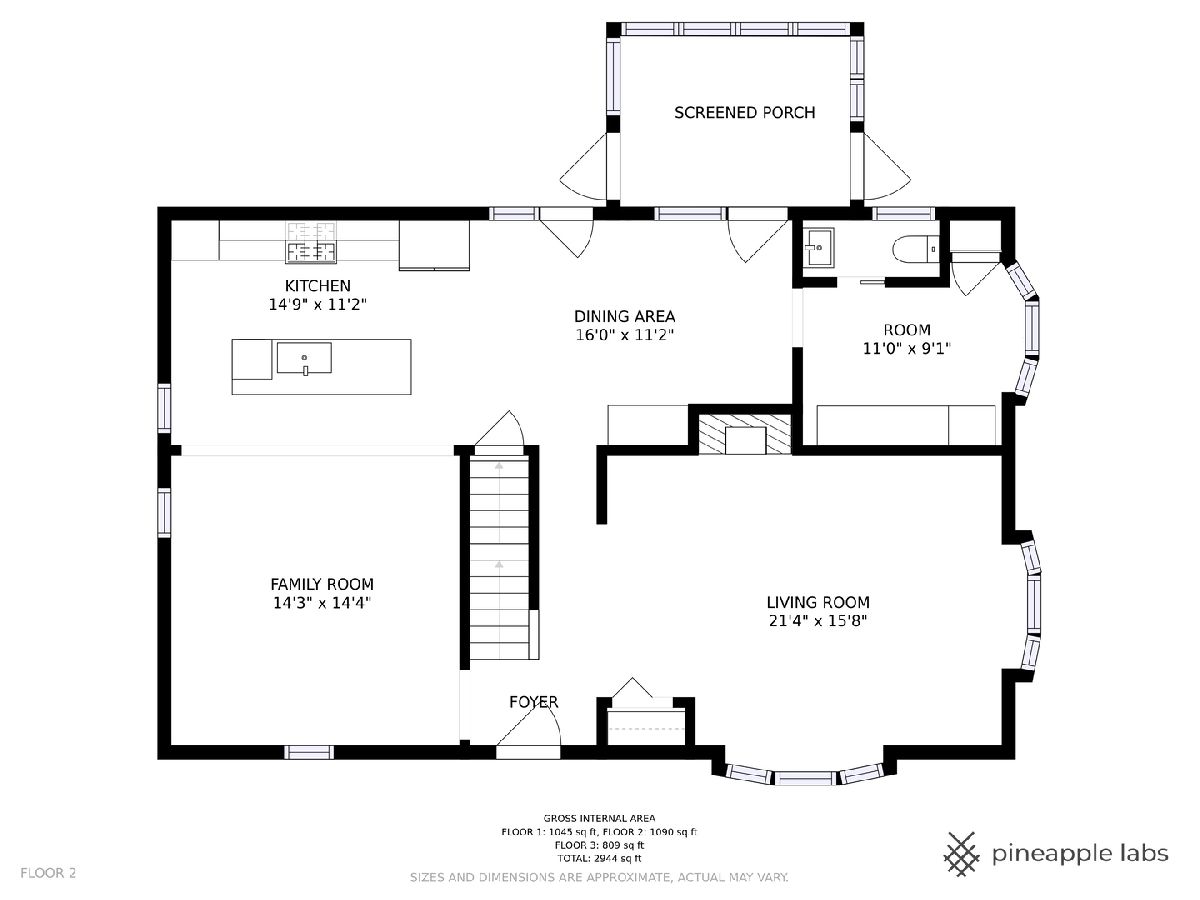
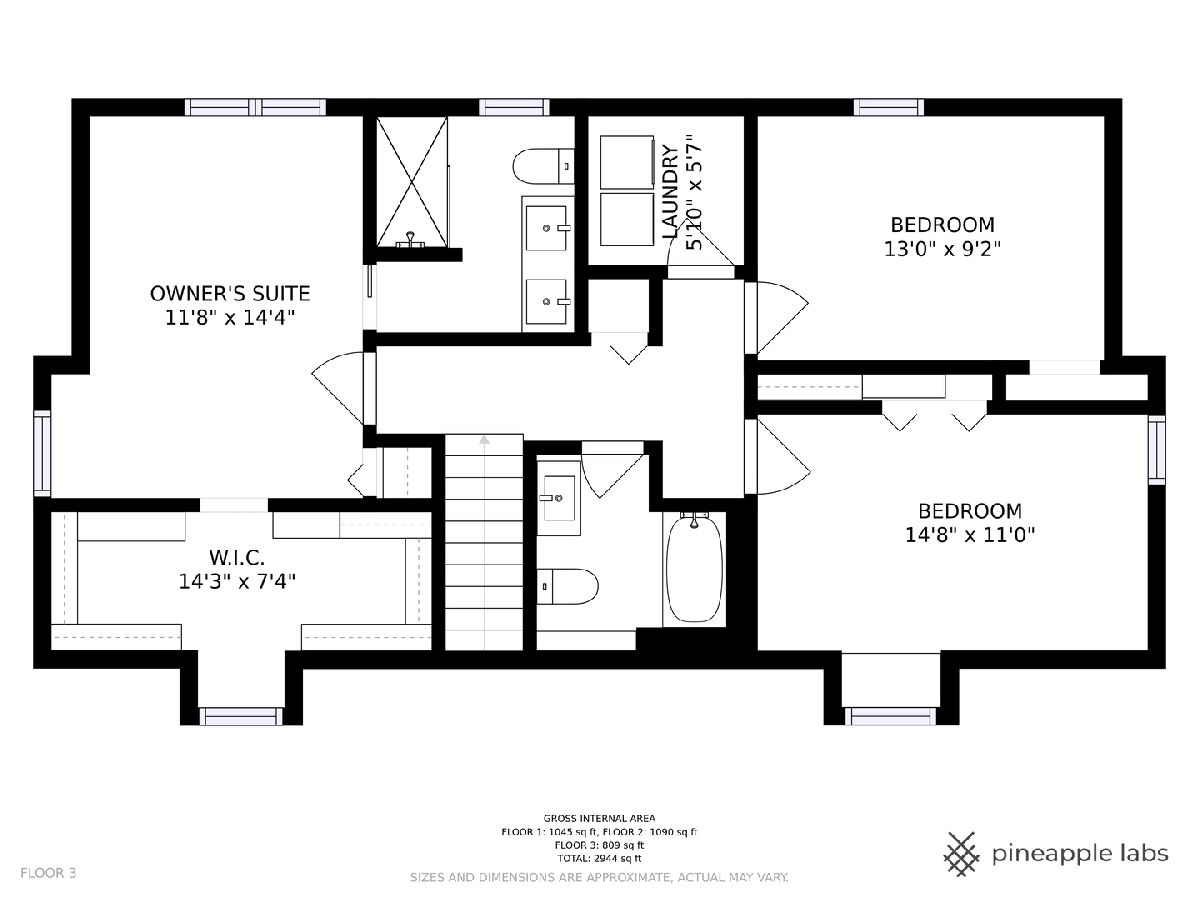
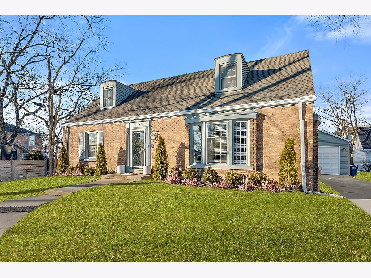
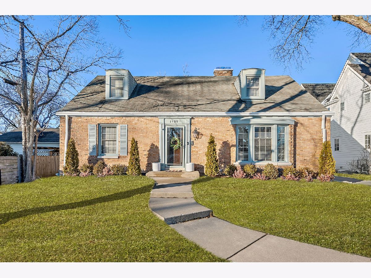
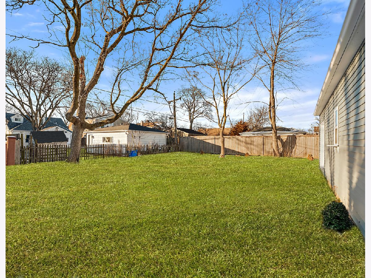
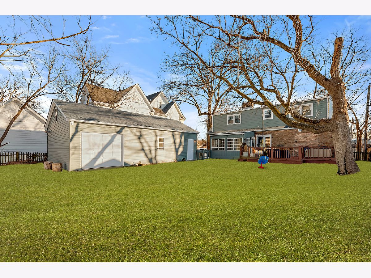
Room Specifics
Total Bedrooms: 3
Bedrooms Above Ground: 3
Bedrooms Below Ground: 0
Dimensions: —
Floor Type: Carpet
Dimensions: —
Floor Type: Carpet
Full Bathrooms: 4
Bathroom Amenities: Double Sink,Soaking Tub
Bathroom in Basement: 1
Rooms: Game Room,Recreation Room,Storage,Walk In Closet
Basement Description: Finished
Other Specifics
| 4 | |
| Concrete Perimeter | |
| — | |
| Deck | |
| — | |
| 65X136X64X147 | |
| — | |
| Full | |
| Bar-Dry, Hardwood Floors, Built-in Features, Open Floorplan | |
| Range, Microwave, Dishwasher, Refrigerator, Freezer, Washer, Dryer, Disposal, Wine Refrigerator, Cooktop | |
| Not in DB | |
| Park, Curbs, Street Lights, Street Paved | |
| — | |
| — | |
| — |
Tax History
| Year | Property Taxes |
|---|---|
| 2018 | $7,285 |
| 2021 | $9,048 |
Contact Agent
Nearby Similar Homes
Nearby Sold Comparables
Contact Agent
Listing Provided By
Coldwell Banker Realty






