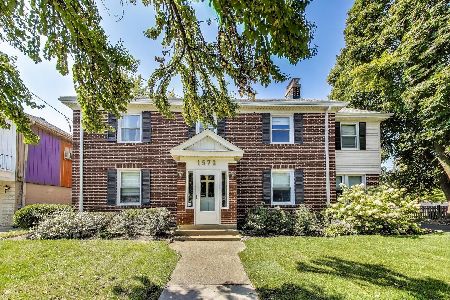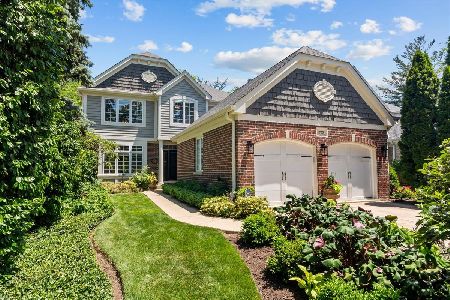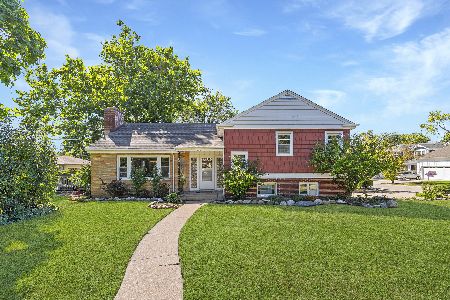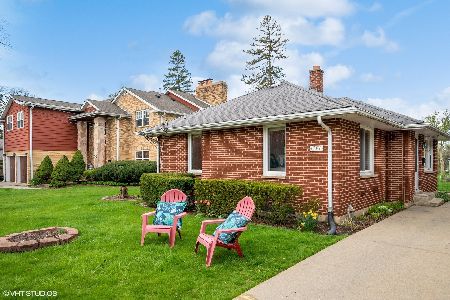1408 Mcdaniels Avenue, Highland Park, Illinois 60035
$390,000
|
Sold
|
|
| Status: | Closed |
| Sqft: | 1,358 |
| Cost/Sqft: | $294 |
| Beds: | 3 |
| Baths: | 3 |
| Year Built: | 1951 |
| Property Taxes: | $8,362 |
| Days On Market: | 2190 |
| Lot Size: | 0,19 |
Description
Simply stunning remodel of this terrific east HP home! Fall in love w/ the brand new designer kitchen featuring white shaker style, slow close cabinetry w/ a sophisticated gray work island, quartz counter tops, stainless steel appliances, single bowl undermount stainless steel sink w/ sleek commercial style faucet, pantry closet with pull-out shelves & stylish subway tile backsplash. Spacious & sunny living room features a wbfp and both the Liv Rm & Din Rm feature crown molding & hardwood floors. All upstairs bdrms feature hardwd flrs (2 under carpeting) & ample closet space. Spectacular, newly finished basement has a giant rec rm w/ urban farmhouse gray planked vinyl wood flooring, barn doors, wbfp, wet bar w/ white quartz counters, built-in mini fridge/freezer, rustic wood plank shelving, subway tile backsplash, tons of recessed lighting, brand new full bathroom, 4th bedroom & bright laundy room w/ newer W/D. Newer tear off roof ('17), all newer windows, oversized 2.5 car attached garage, terrific storage space, relaxing deck overlooking the lush and quiet backyard, and all located in a desirable neighborhood close to town, transportation, parks, Lake, Ravinia, recreation and so much more! Safe & easy to show!
Property Specifics
| Single Family | |
| — | |
| Bi-Level | |
| 1951 | |
| Partial | |
| — | |
| No | |
| 0.19 |
| Lake | |
| — | |
| 0 / Not Applicable | |
| None | |
| Public | |
| Public Sewer | |
| 10561178 | |
| 16261050100000 |
Nearby Schools
| NAME: | DISTRICT: | DISTANCE: | |
|---|---|---|---|
|
Grade School
Indian Trail Elementary School |
112 | — | |
|
Middle School
Edgewood Middle School |
112 | Not in DB | |
|
High School
Highland Park High School |
113 | Not in DB | |
Property History
| DATE: | EVENT: | PRICE: | SOURCE: |
|---|---|---|---|
| 19 Jun, 2020 | Sold | $390,000 | MRED MLS |
| 24 May, 2020 | Under contract | $399,000 | MRED MLS |
| — | Last price change | $409,000 | MRED MLS |
| 8 Nov, 2019 | Listed for sale | $419,000 | MRED MLS |
| 18 Oct, 2024 | Sold | $572,000 | MRED MLS |
| 9 Sep, 2024 | Under contract | $535,000 | MRED MLS |
| 5 Sep, 2024 | Listed for sale | $535,000 | MRED MLS |
Room Specifics
Total Bedrooms: 4
Bedrooms Above Ground: 3
Bedrooms Below Ground: 1
Dimensions: —
Floor Type: Carpet
Dimensions: —
Floor Type: Hardwood
Dimensions: —
Floor Type: Wood Laminate
Full Bathrooms: 3
Bathroom Amenities: —
Bathroom in Basement: 1
Rooms: Foyer
Basement Description: Finished
Other Specifics
| 2.5 | |
| Concrete Perimeter | |
| Asphalt | |
| Deck, Storms/Screens | |
| — | |
| 60 X 137 | |
| Unfinished | |
| None | |
| Bar-Wet, Hardwood Floors | |
| Range, Dishwasher, Refrigerator | |
| Not in DB | |
| Curbs, Sidewalks, Street Lights, Street Paved | |
| — | |
| — | |
| Wood Burning |
Tax History
| Year | Property Taxes |
|---|---|
| 2020 | $8,362 |
| 2024 | $9 |
Contact Agent
Nearby Similar Homes
Nearby Sold Comparables
Contact Agent
Listing Provided By
@properties







