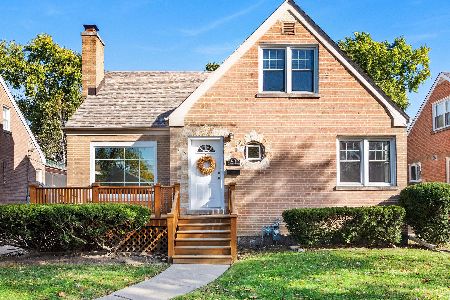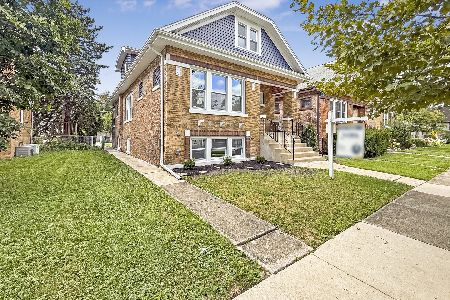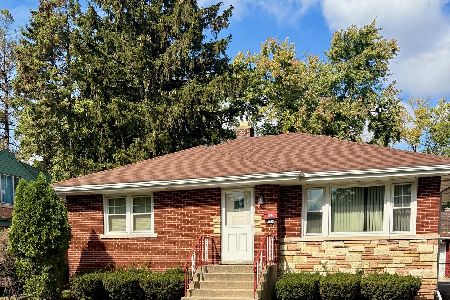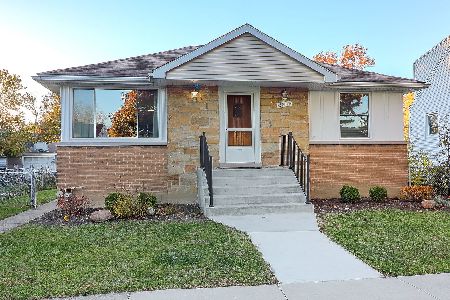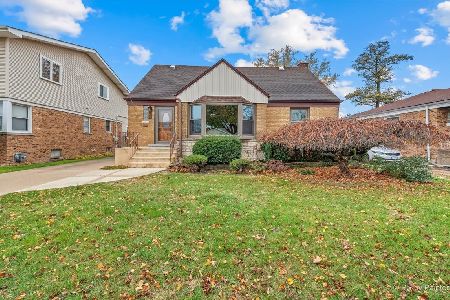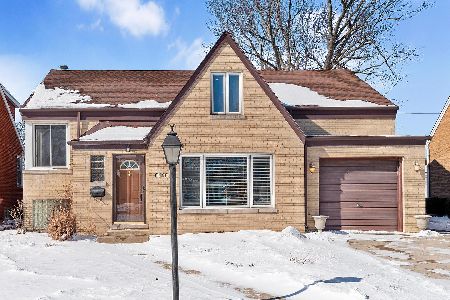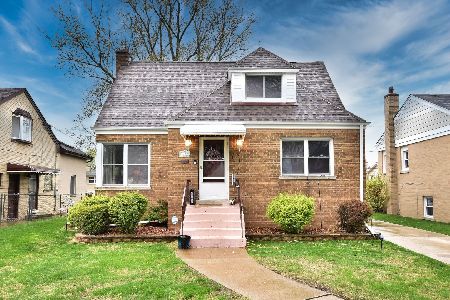1408 Ostrander Avenue, La Grange Park, Illinois 60526
$390,500
|
Sold
|
|
| Status: | Closed |
| Sqft: | 1,900 |
| Cost/Sqft: | $210 |
| Beds: | 4 |
| Baths: | 2 |
| Year Built: | 1951 |
| Property Taxes: | $7,934 |
| Days On Market: | 795 |
| Lot Size: | 0,00 |
Description
Welcome to this charming and comfortable 4-bedroom, 2-bath home, just in time for the impending cold, wet weather. The long-time owner has enjoyed 35+ years of cherished moments in this caring community but it's time to move on. A 2002 expansion added a spacious main-level family room (32 x 13), complete with a gas-starter woodburning fireplace, large windows overlooking the picturesque backyard and sliding patio doors that lead to a ground-level deck, perfect for entertaining. Convenience meets comfort with interior access to the attached garage, while the fully fenced-in yard boasts perennial gardens with colorful blooms for the new owner to enjoy for years to come. This A+ location offers walkability to Yena Park, Candycane Park, Brook Park Elementary school, forest preserve biking/walking trails, and some local restaurants. In fact, Candycane Park was recently renovated, and Yena Park offers everything from baseball fields to tennis courts to basketball courts, and a fantastic playground. Nestled between O'Hare and Midway Airports, your travels will be a breeze, and the Metra commuter train is a mere 1.5 miles away. Other noteworthy features include some hardwood floors, an attic space for storage, new water heater in 2021, new family room wall unit for heating and A/C in 2020, new main house furnace in 2020 and A/C in 2019, flat roof above garage new in 2020. Home is believed to be in upstanding condition, but seller is relaying it AS-IS. Don't miss the chance to make this your new home before the holidays, in the fantastic community of La Grange Park!
Property Specifics
| Single Family | |
| — | |
| — | |
| 1951 | |
| — | |
| — | |
| No | |
| — |
| Cook | |
| — | |
| — / Not Applicable | |
| — | |
| — | |
| — | |
| 11892494 | |
| 15273130220000 |
Nearby Schools
| NAME: | DISTRICT: | DISTANCE: | |
|---|---|---|---|
|
Grade School
Brook Park Elementary School |
95 | — | |
|
Middle School
S E Gross Middle School |
95 | Not in DB | |
|
High School
Riverside Brookfield Twp Senior |
208 | Not in DB | |
Property History
| DATE: | EVENT: | PRICE: | SOURCE: |
|---|---|---|---|
| 20 Nov, 2023 | Sold | $390,500 | MRED MLS |
| 3 Oct, 2023 | Under contract | $398,500 | MRED MLS |
| 25 Sep, 2023 | Listed for sale | $398,500 | MRED MLS |
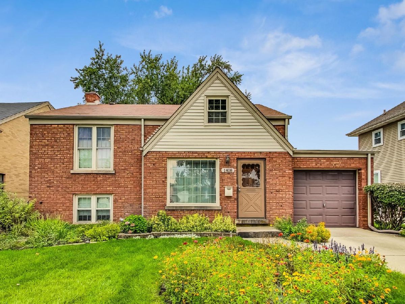
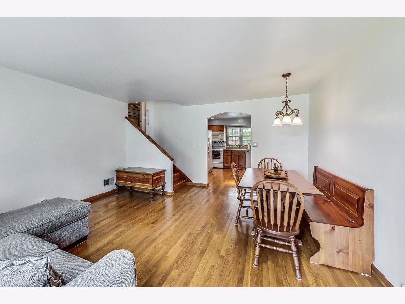
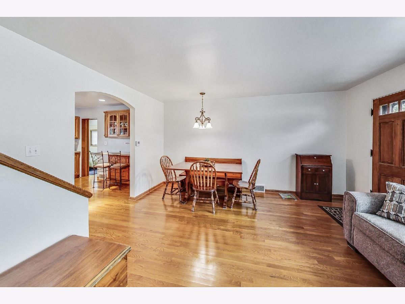
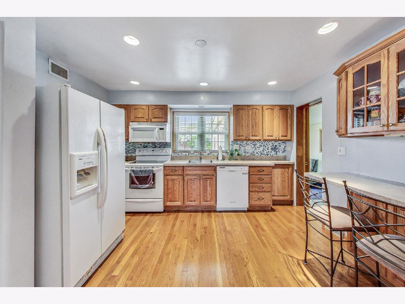
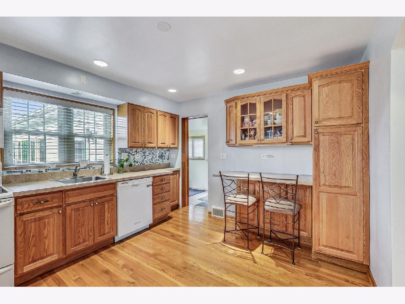
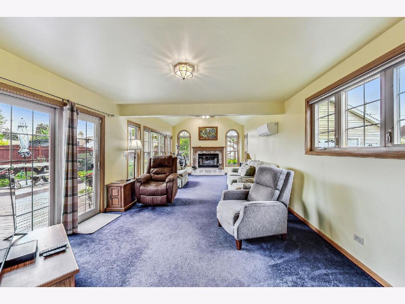
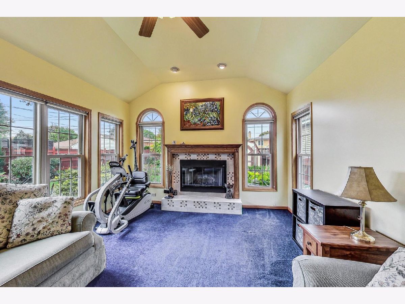
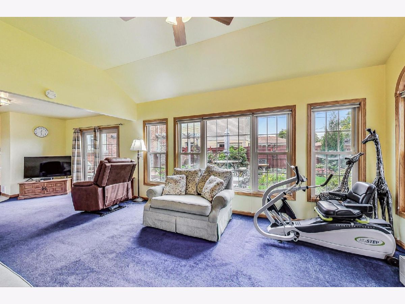
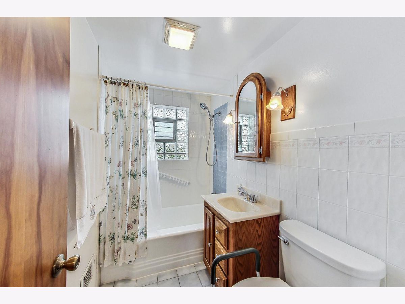
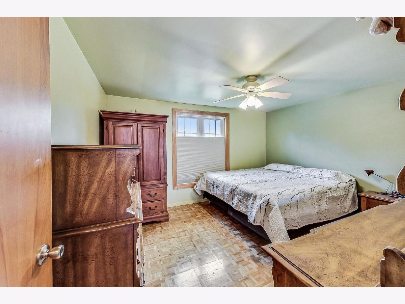
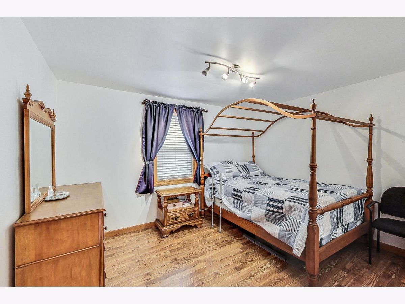
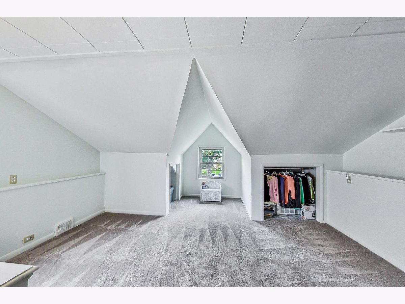
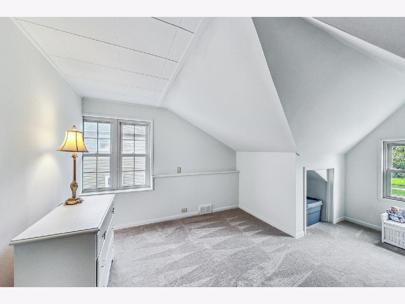
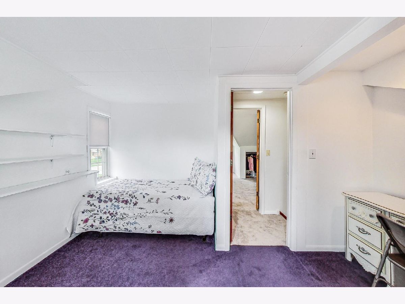
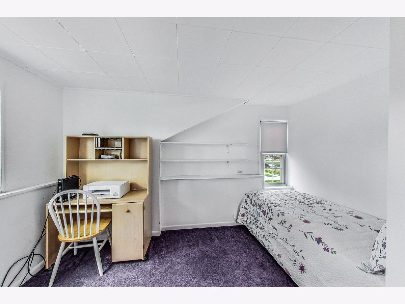
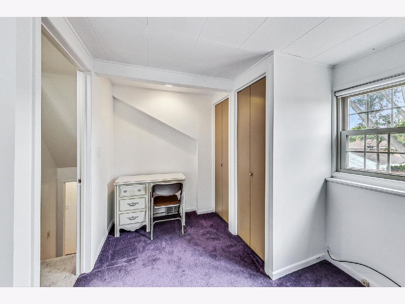
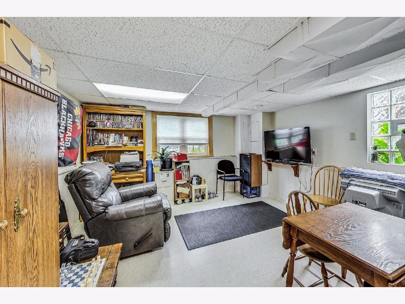
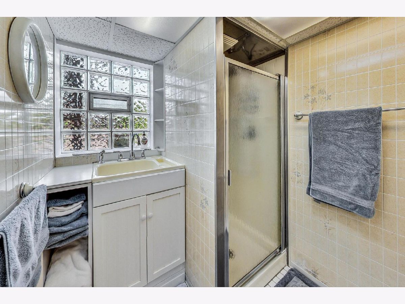
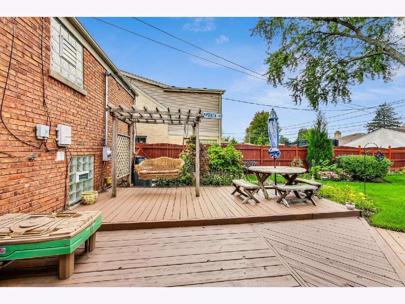
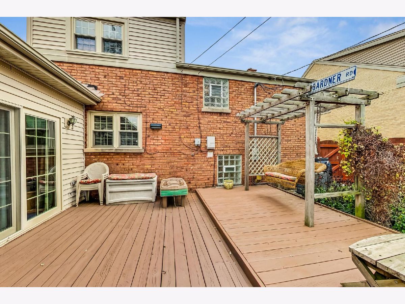
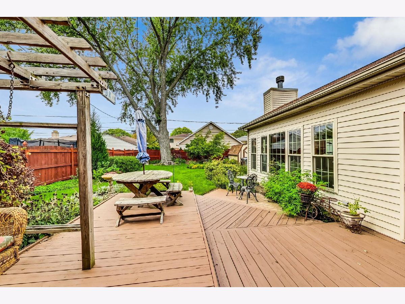
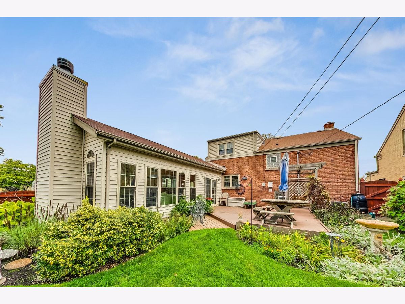
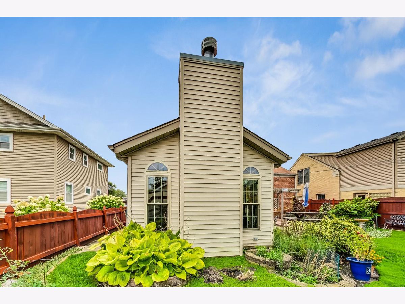
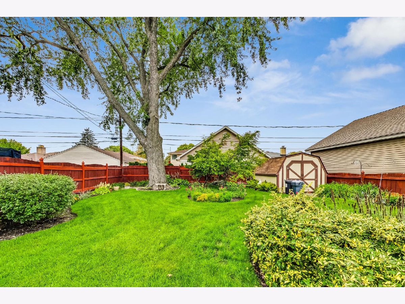
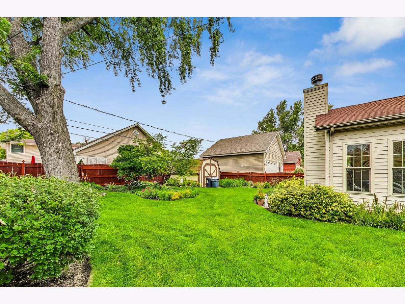
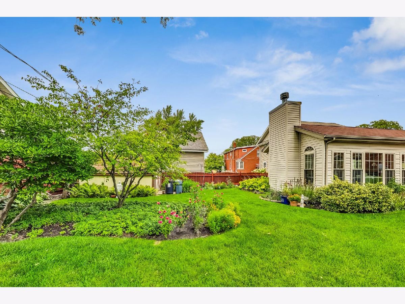
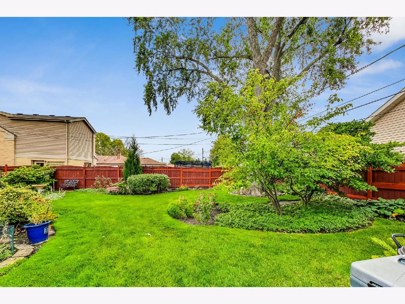
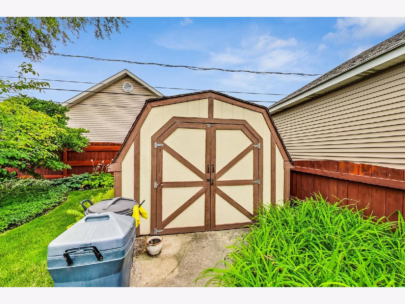
Room Specifics
Total Bedrooms: 4
Bedrooms Above Ground: 4
Bedrooms Below Ground: 0
Dimensions: —
Floor Type: —
Dimensions: —
Floor Type: —
Dimensions: —
Floor Type: —
Full Bathrooms: 2
Bathroom Amenities: —
Bathroom in Basement: 1
Rooms: —
Basement Description: Finished
Other Specifics
| 1 | |
| — | |
| — | |
| — | |
| — | |
| 50 X 133 | |
| — | |
| — | |
| — | |
| — | |
| Not in DB | |
| — | |
| — | |
| — | |
| — |
Tax History
| Year | Property Taxes |
|---|---|
| 2023 | $7,934 |
Contact Agent
Nearby Similar Homes
Nearby Sold Comparables
Contact Agent
Listing Provided By
@properties Christie's International Real Estate

