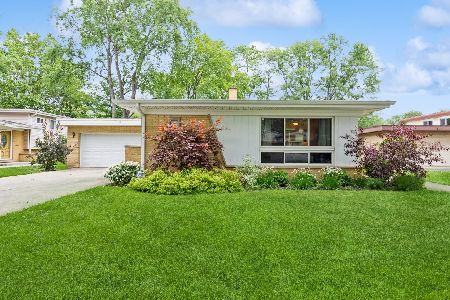1408 Vail Avenue, Arlington Heights, Illinois 60004
$335,000
|
Sold
|
|
| Status: | Closed |
| Sqft: | 2,326 |
| Cost/Sqft: | $155 |
| Beds: | 4 |
| Baths: | 2 |
| Year Built: | 1962 |
| Property Taxes: | $3,382 |
| Days On Market: | 2837 |
| Lot Size: | 0,20 |
Description
Unbelievable value in sought after location! A true 4-bedroom home located near Downtown Arlington Hts in John Hersey HS district. Bring your decorating ideas to make this wonderful home your own. Main floor features spacious Living / Dining area drenched in morning sunlight. Beautiful, remodeled Kitchen offers plenty of cabinet & counter space, lights under the cabinets, newer appliances & ceiling can lights. Shower bath on the main level. Upper level offers 4 bedrooms & a full bath. Hardwood floors under the carpet on both levels. Lower level has a big utility/laundry room & spacious L-shaped Family Rm w/ many possibilities. Access from Family Room to a fenced backyard with West exposure, great for gardening, relaxation and family gatherings. Home is conveniently located 1.3 mile away from Metra train station, 0.3 mile from excellent Elementary and Middle schools & 2 blocks from Hasbrook Park. This is an Estate Sale, sold as-is. A truly great home, and at this price it's a STEAL!!!
Property Specifics
| Single Family | |
| — | |
| Bi-Level | |
| 1962 | |
| Partial | |
| — | |
| No | |
| 0.2 |
| Cook | |
| — | |
| 0 / Not Applicable | |
| None | |
| Public | |
| Public Sewer | |
| 09922837 | |
| 03203000790000 |
Nearby Schools
| NAME: | DISTRICT: | DISTANCE: | |
|---|---|---|---|
|
Grade School
Olive-mary Stitt School |
25 | — | |
|
Middle School
Thomas Middle School |
25 | Not in DB | |
|
High School
John Hersey High School |
214 | Not in DB | |
Property History
| DATE: | EVENT: | PRICE: | SOURCE: |
|---|---|---|---|
| 29 Jun, 2018 | Sold | $335,000 | MRED MLS |
| 1 May, 2018 | Under contract | $359,900 | MRED MLS |
| 20 Apr, 2018 | Listed for sale | $359,900 | MRED MLS |
Room Specifics
Total Bedrooms: 4
Bedrooms Above Ground: 4
Bedrooms Below Ground: 0
Dimensions: —
Floor Type: Carpet
Dimensions: —
Floor Type: Carpet
Dimensions: —
Floor Type: Carpet
Full Bathrooms: 2
Bathroom Amenities: —
Bathroom in Basement: 0
Rooms: No additional rooms
Basement Description: Finished
Other Specifics
| 2 | |
| Concrete Perimeter | |
| Asphalt | |
| Patio | |
| Fenced Yard | |
| 65 X 132 | |
| — | |
| None | |
| First Floor Full Bath | |
| Range, Microwave, Dishwasher, Refrigerator, Washer, Dryer | |
| Not in DB | |
| Sidewalks, Street Lights, Street Paved | |
| — | |
| — | |
| — |
Tax History
| Year | Property Taxes |
|---|---|
| 2018 | $3,382 |
Contact Agent
Nearby Similar Homes
Nearby Sold Comparables
Contact Agent
Listing Provided By
Baird & Warner









