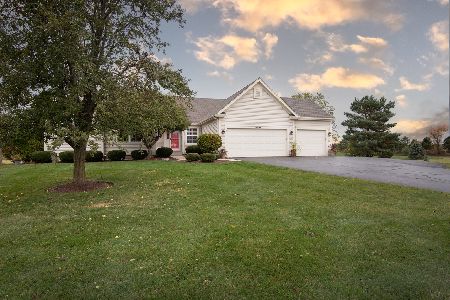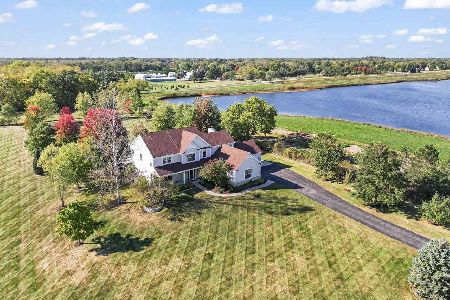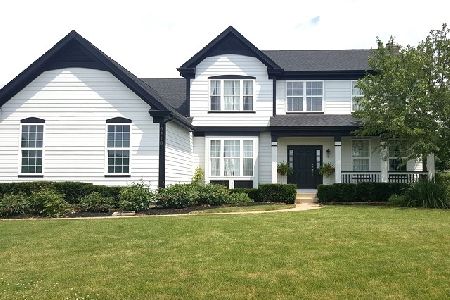1408 Wilmot Farms Drive, Spring Grove, Illinois 60081
$500,000
|
Sold
|
|
| Status: | Closed |
| Sqft: | 4,830 |
| Cost/Sqft: | $103 |
| Beds: | 3 |
| Baths: | 4 |
| Year Built: | 2007 |
| Property Taxes: | $8,579 |
| Days On Market: | 604 |
| Lot Size: | 1,30 |
Description
Step into a world of comfort and elegance with this beautiful open concept custom-SOLID BRICK built ranch, featuring three generous bedrooms, Three and a half baths, and a large family room with a cozy fireplace.TLC shows that the minute you arrive, the home sits proudly on a 1-acre lot with views of greenery as far as the eye can see! Natural lighting radiates through the house; enjoy morning coffee or evenings out on the rear deck watching the sunset or gazing at the stars; either way, you will have breathtaking views to enjoy. Need space to roam, settle into the walk-out basement where the possibilities are endless, separate guest area with full bathroom and storage galore. This is a must-see in a highly desired community. A must-see!
Property Specifics
| Single Family | |
| — | |
| — | |
| 2007 | |
| — | |
| — | |
| No | |
| 1.3 |
| — | |
| Wilmot Farms | |
| 125 / Annual | |
| — | |
| — | |
| — | |
| 12036434 | |
| 0518451005 |
Nearby Schools
| NAME: | DISTRICT: | DISTANCE: | |
|---|---|---|---|
|
Grade School
Richmond-burton Community High S |
157 | — | |
|
Middle School
Richmond-burton Community High S |
157 | Not in DB | |
|
High School
Richmond-burton Community High S |
157 | Not in DB | |
Property History
| DATE: | EVENT: | PRICE: | SOURCE: |
|---|---|---|---|
| 21 Jun, 2024 | Sold | $500,000 | MRED MLS |
| 4 May, 2024 | Under contract | $499,000 | MRED MLS |
| 23 Apr, 2024 | Listed for sale | $499,000 | MRED MLS |
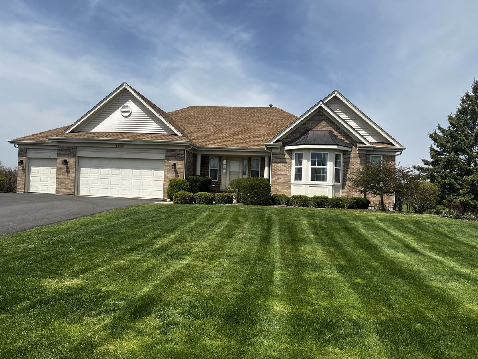
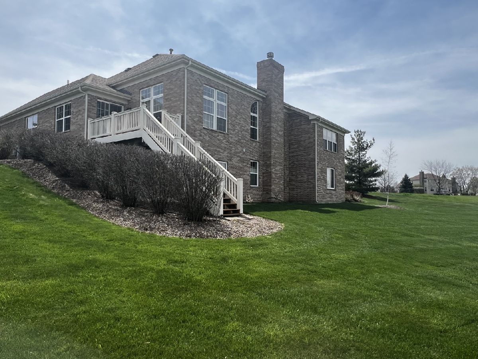
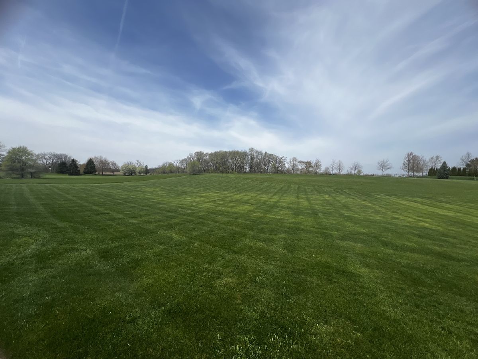
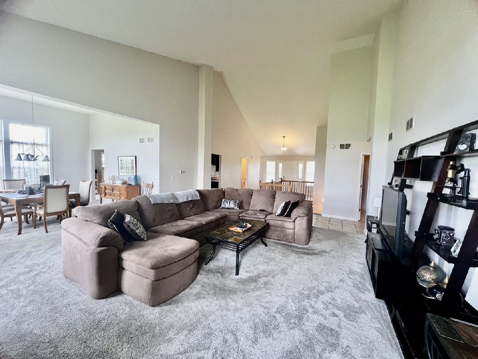
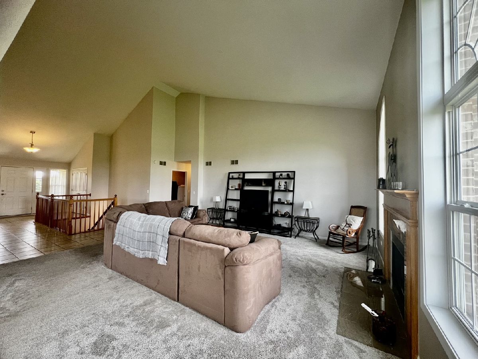
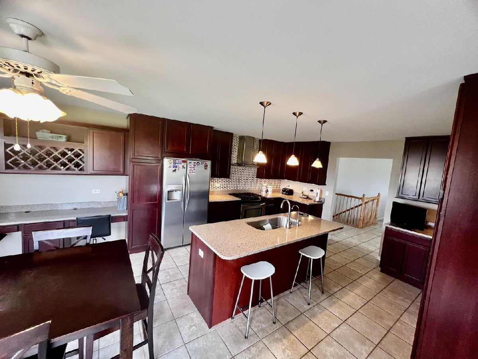
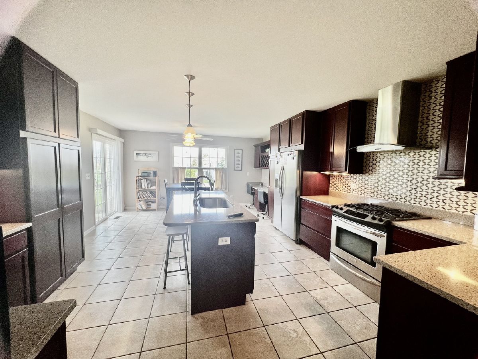
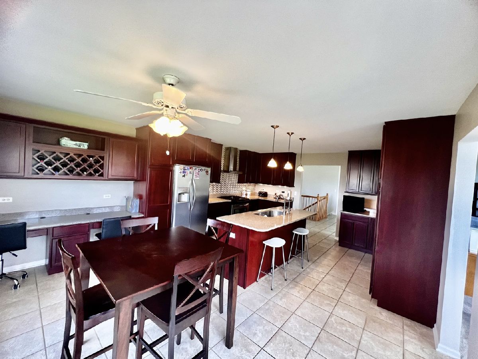
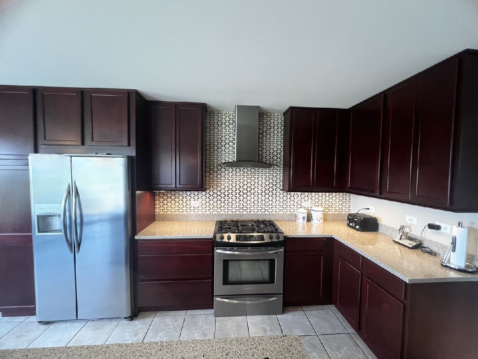
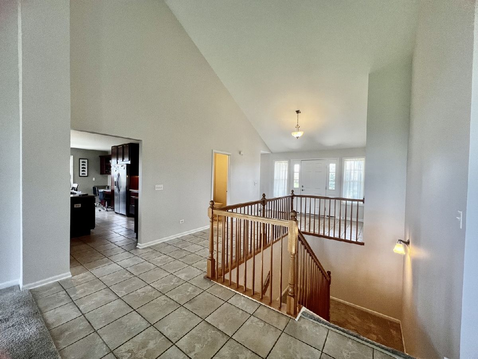
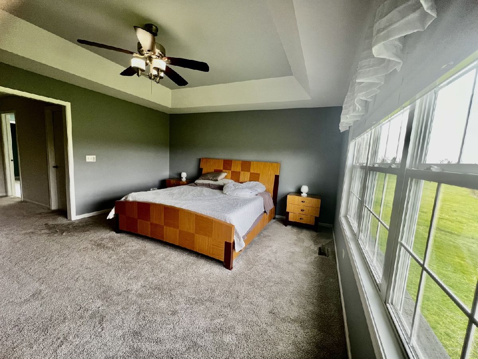
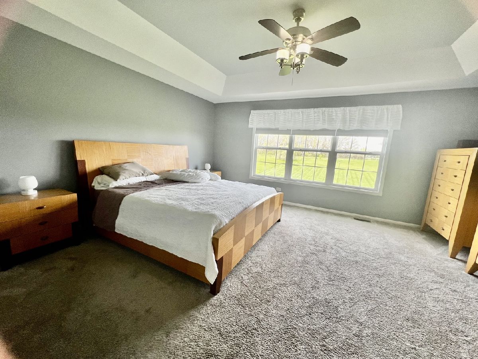
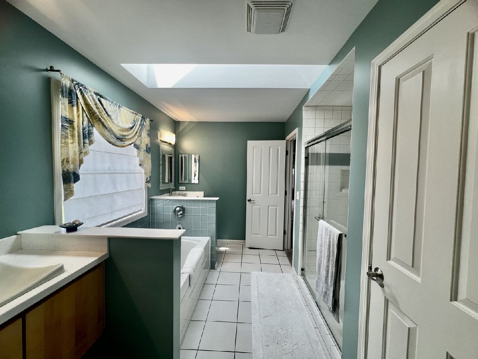
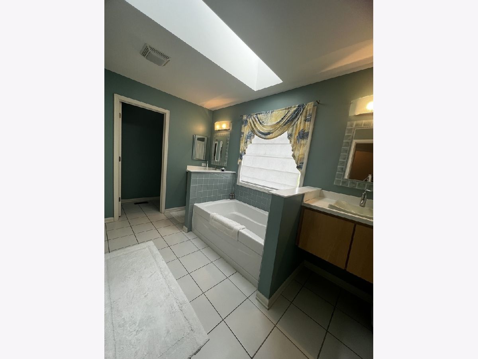
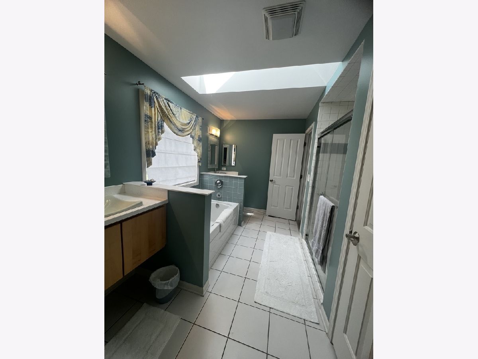
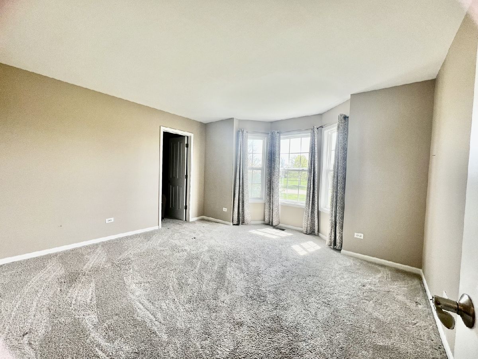
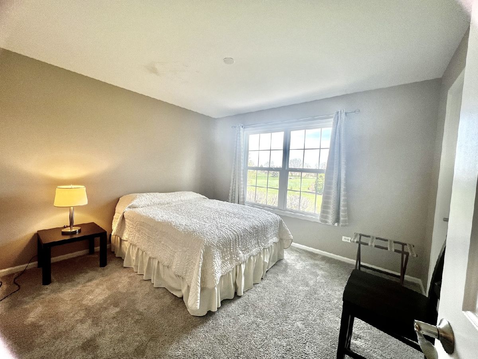
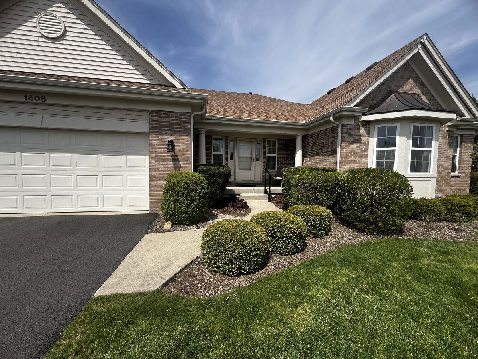
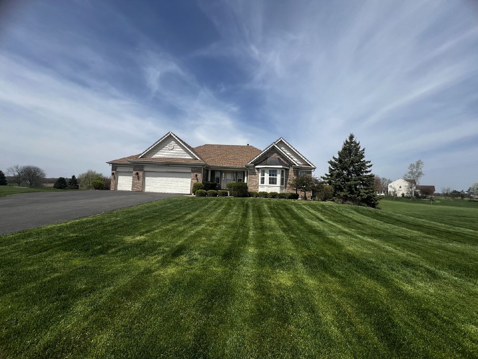
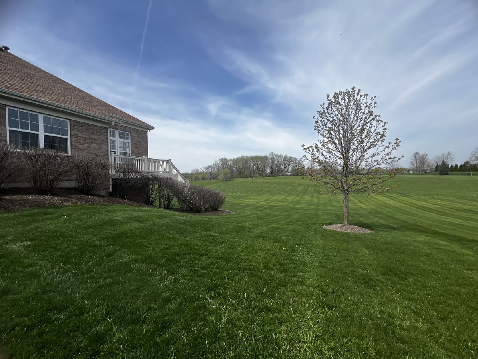
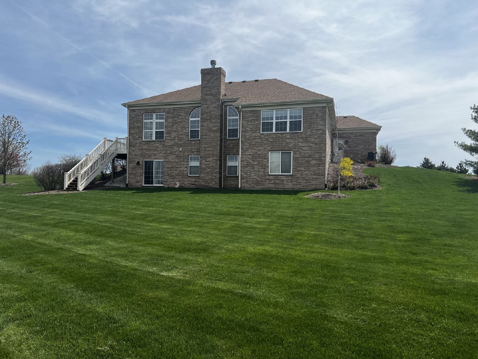
Room Specifics
Total Bedrooms: 3
Bedrooms Above Ground: 3
Bedrooms Below Ground: 0
Dimensions: —
Floor Type: —
Dimensions: —
Floor Type: —
Full Bathrooms: 4
Bathroom Amenities: —
Bathroom in Basement: 1
Rooms: —
Basement Description: Finished,Exterior Access,Storage Space,Walk-Up Access
Other Specifics
| 3 | |
| — | |
| — | |
| — | |
| — | |
| 208X257X149X385 | |
| — | |
| — | |
| — | |
| — | |
| Not in DB | |
| — | |
| — | |
| — | |
| — |
Tax History
| Year | Property Taxes |
|---|---|
| 2024 | $8,579 |
Contact Agent
Nearby Similar Homes
Nearby Sold Comparables
Contact Agent
Listing Provided By
Keller Williams North Shore West

