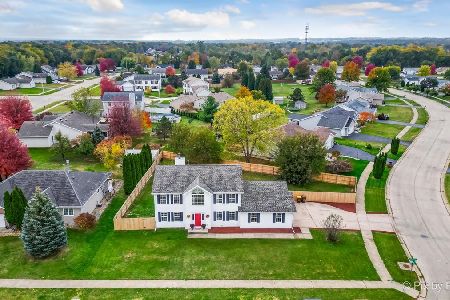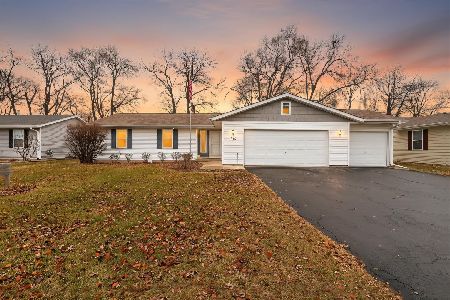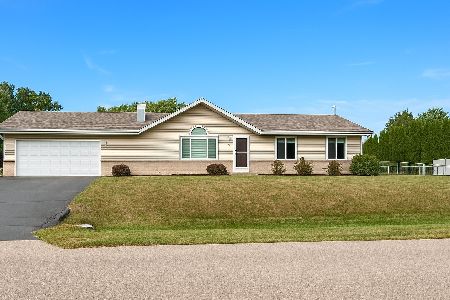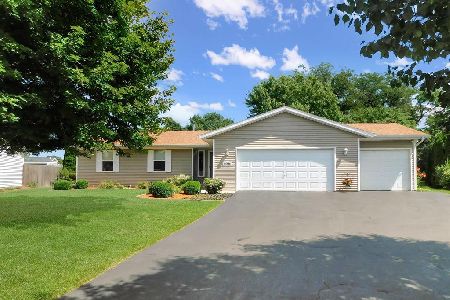14080 Lozenge Drive, South Beloit, Illinois 61080
$132,900
|
Sold
|
|
| Status: | Closed |
| Sqft: | 1,701 |
| Cost/Sqft: | $79 |
| Beds: | 3 |
| Baths: | 3 |
| Year Built: | 1994 |
| Property Taxes: | $3,989 |
| Days On Market: | 3792 |
| Lot Size: | 0,43 |
Description
Pride of ownership radiates through this nicely updated tri-level! In the living room there is a custom tile gas fireplace with beautiful cherry hardwood floors. The kitchen has be upgraded to newer custom maple cabinets, corian countertops, and tile backsplash. There is very good quality ceramic tile in the entry, dining area, kitchen, and in all the bathrooms. The family room is one of a kind with a reclaimed barn wood accent wall & beam. The family room also has a wood burning fireplace that was completely redone with stacked stone, and an custom oak mantle. There is wide plank hand-scraped oak floors in all the bedrooms and hallway. All three bedrooms have 6 panel oak doors & bi-fold doors. The hall bathroom & half bath was remodeled with new vanities, light fixtures, and ceramic tile. New windows & french patio door in 2015. New roof 2014. New carpet 2014. Newer energy efficient furnace & central air. Fenced in backyard just under a half acre. What a buy! Setup your showing today!
Property Specifics
| Single Family | |
| — | |
| Tri-Level | |
| 1994 | |
| Full | |
| — | |
| No | |
| 0.43 |
| Winnebago | |
| — | |
| 0 / Not Applicable | |
| None | |
| Public | |
| Public Sewer | |
| 09030044 | |
| 0418256001 |
Property History
| DATE: | EVENT: | PRICE: | SOURCE: |
|---|---|---|---|
| 17 Dec, 2015 | Sold | $132,900 | MRED MLS |
| 11 Nov, 2015 | Under contract | $134,900 | MRED MLS |
| — | Last price change | $139,900 | MRED MLS |
| 3 Sep, 2015 | Listed for sale | $144,900 | MRED MLS |
Room Specifics
Total Bedrooms: 3
Bedrooms Above Ground: 3
Bedrooms Below Ground: 0
Dimensions: —
Floor Type: Hardwood
Dimensions: —
Floor Type: Hardwood
Full Bathrooms: 3
Bathroom Amenities: —
Bathroom in Basement: 0
Rooms: Office
Basement Description: Unfinished
Other Specifics
| 3.5 | |
| Concrete Perimeter | |
| Asphalt | |
| Deck | |
| Corner Lot,Fenced Yard,Wooded | |
| 100*190*100*190 | |
| — | |
| Full | |
| Hardwood Floors | |
| Range, Dishwasher, Refrigerator | |
| Not in DB | |
| — | |
| — | |
| — | |
| Wood Burning, Gas Log |
Tax History
| Year | Property Taxes |
|---|---|
| 2015 | $3,989 |
Contact Agent
Nearby Similar Homes
Nearby Sold Comparables
Contact Agent
Listing Provided By
Century 21 Affiliated








