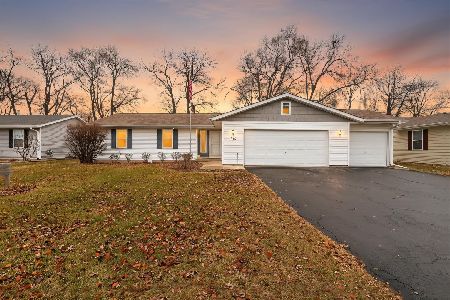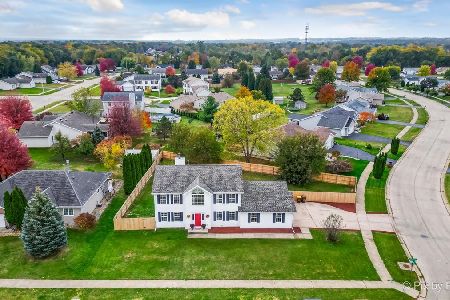14081 Commercial Parkway, South Beloit, Illinois 61080
$260,000
|
Sold
|
|
| Status: | Closed |
| Sqft: | 2,208 |
| Cost/Sqft: | $113 |
| Beds: | 3 |
| Baths: | 3 |
| Year Built: | 2007 |
| Property Taxes: | $4,577 |
| Days On Market: | 299 |
| Lot Size: | 0,42 |
Description
Discover this charming multilevel home featuring over 2,200 square feet of living space. The freshly painted interior includes a spacious living room and a kitchen that boasts new LVP flooring (2024), a new pantry (2024), stainless steel appliances, and an inviting eat-in dining area. The upper level offers two sizable guest bedrooms, a guest bathroom, and a generous primary bedroom complete with an en suite full bathroom. The lower levels feature an office space, two bonus rooms, a guest half bathroom, and a large recreation room that was added in 2020. This home also includes an updated water heater (2022), a freshly painted deck, a privacy-fenced yard, and a three-car garage. Conveniently located just minutes from Blackhawk Prairie Park and within the Hononegah School System, this home is perfect for families and outdoor enthusiasts alike!
Property Specifics
| Single Family | |
| — | |
| — | |
| 2007 | |
| — | |
| — | |
| No | |
| 0.42 |
| Winnebago | |
| — | |
| — / Not Applicable | |
| — | |
| — | |
| — | |
| 12323158 | |
| 0418159001 |
Nearby Schools
| NAME: | DISTRICT: | DISTANCE: | |
|---|---|---|---|
|
Grade School
Rockton/whitman Post Elementary |
140 | — | |
|
Middle School
Stephen Mack Middle School |
140 | Not in DB | |
|
High School
Hononegah High School |
207 | Not in DB | |
Property History
| DATE: | EVENT: | PRICE: | SOURCE: |
|---|---|---|---|
| 3 Oct, 2018 | Sold | $148,000 | MRED MLS |
| 4 Sep, 2018 | Under contract | $145,000 | MRED MLS |
| 20 Aug, 2018 | Listed for sale | $145,000 | MRED MLS |
| 6 Jun, 2025 | Sold | $260,000 | MRED MLS |
| 21 Apr, 2025 | Under contract | $249,900 | MRED MLS |
| — | Last price change | $260,000 | MRED MLS |
| 27 Mar, 2025 | Listed for sale | $275,000 | MRED MLS |
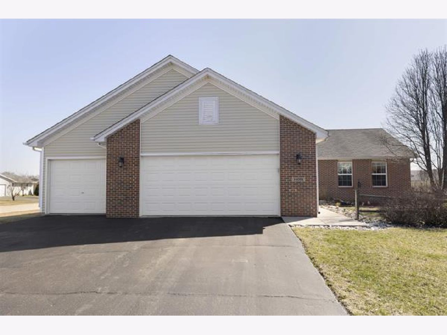
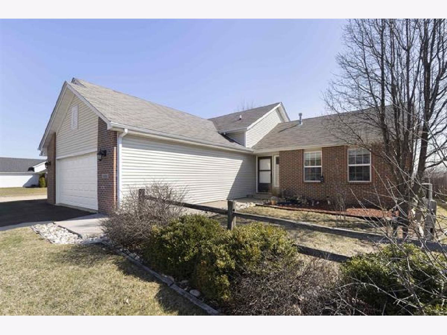
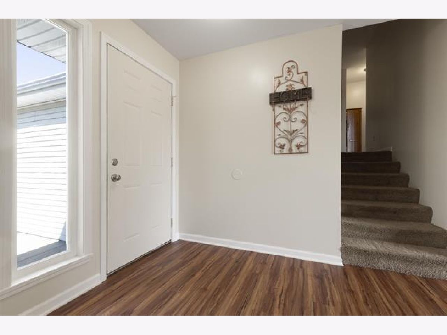
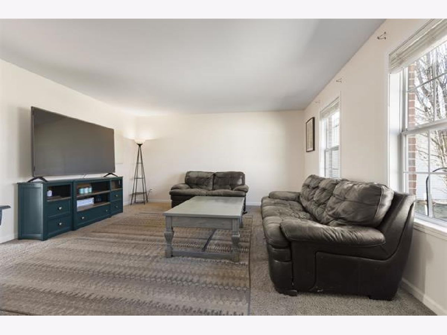
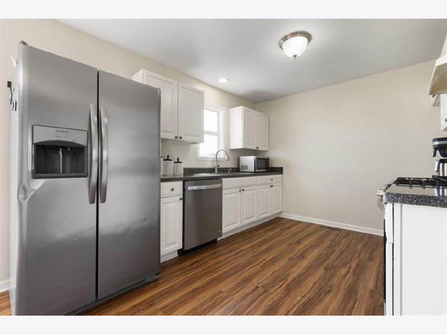
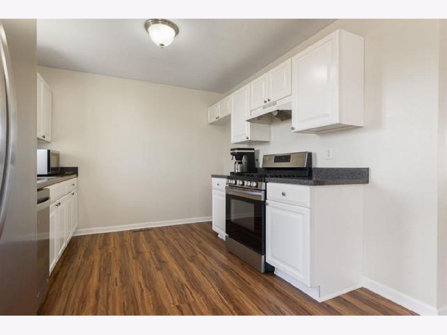
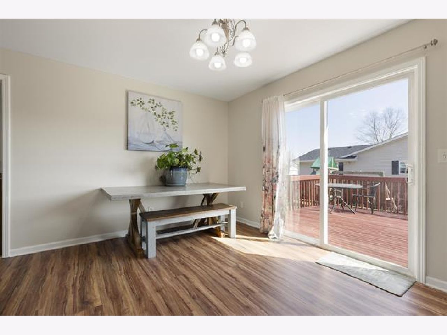
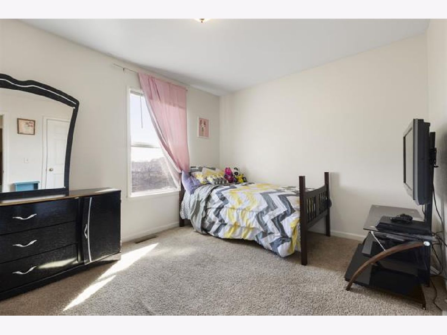
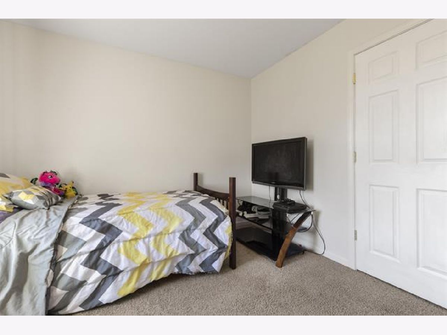
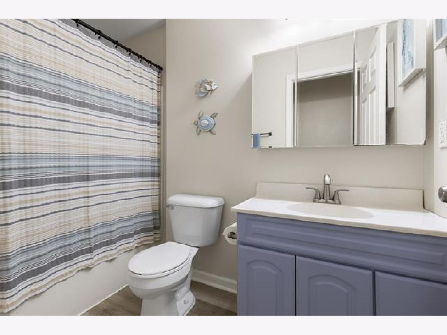
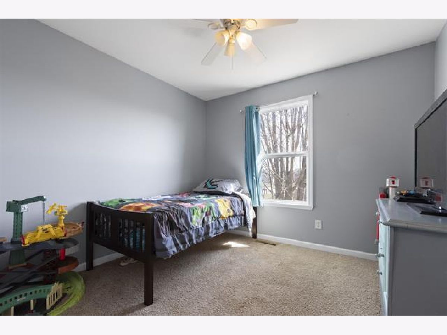
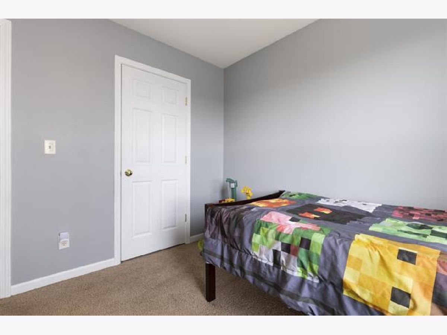
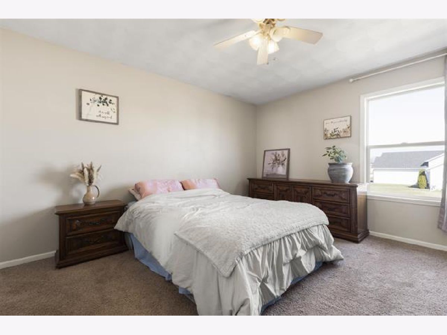
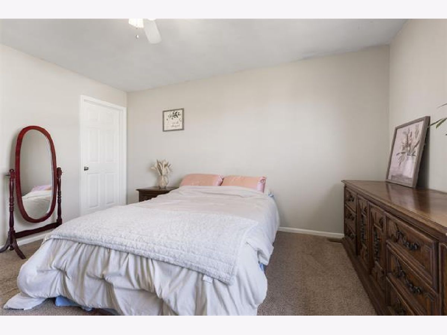
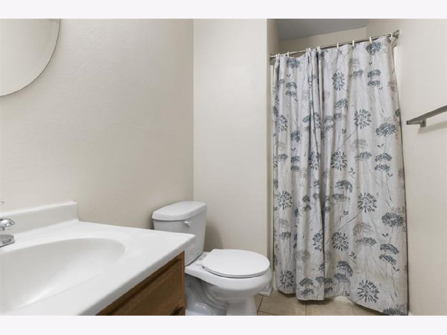
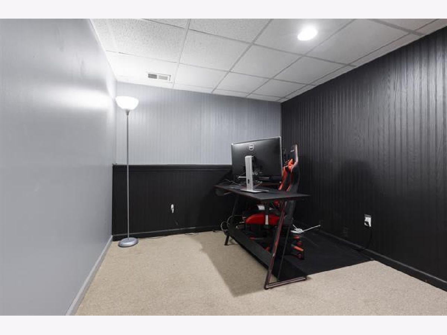
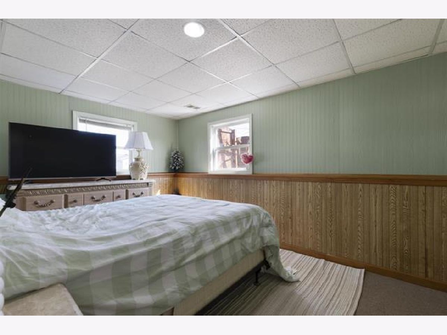
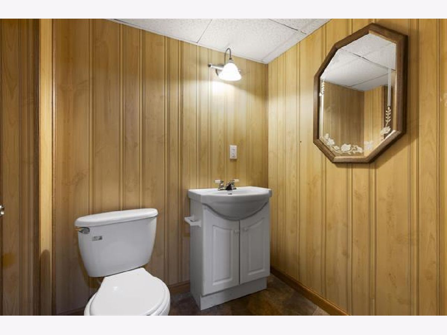
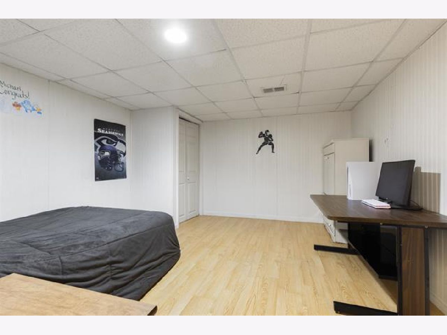
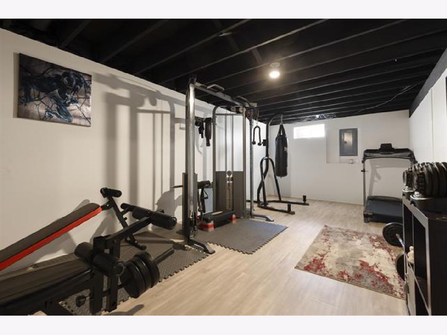
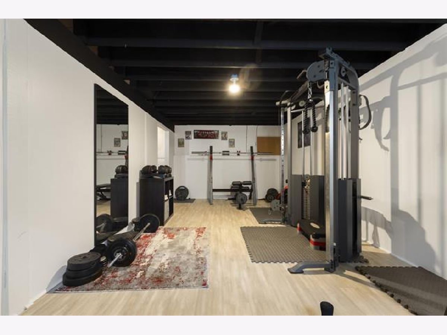
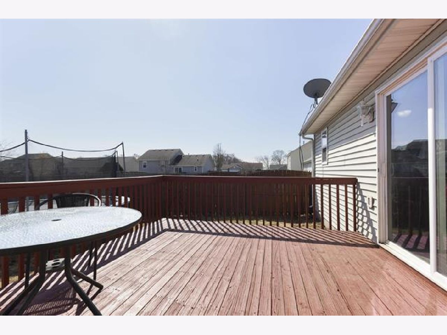
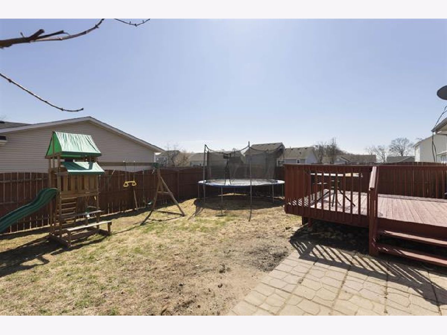
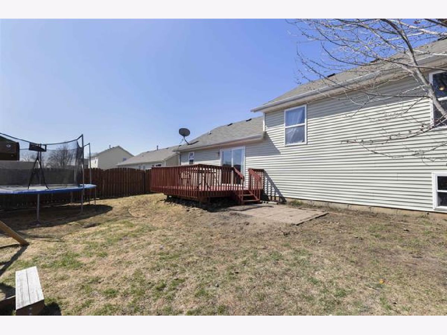
Room Specifics
Total Bedrooms: 3
Bedrooms Above Ground: 3
Bedrooms Below Ground: 0
Dimensions: —
Floor Type: —
Dimensions: —
Floor Type: —
Full Bathrooms: 3
Bathroom Amenities: —
Bathroom in Basement: 1
Rooms: —
Basement Description: —
Other Specifics
| 3 | |
| — | |
| — | |
| — | |
| — | |
| 87.5 X 87.5 X 120 X 120 | |
| — | |
| — | |
| — | |
| — | |
| Not in DB | |
| — | |
| — | |
| — | |
| — |
Tax History
| Year | Property Taxes |
|---|---|
| 2018 | $3,897 |
| 2025 | $4,577 |
Contact Agent
Nearby Similar Homes
Nearby Sold Comparables
Contact Agent
Listing Provided By
Century 21 Affiliated - Rockford

