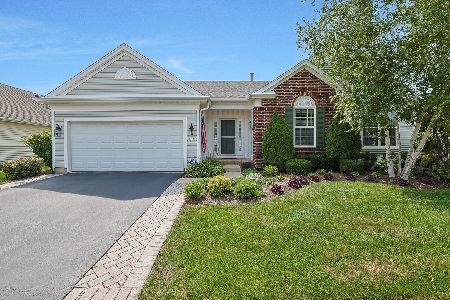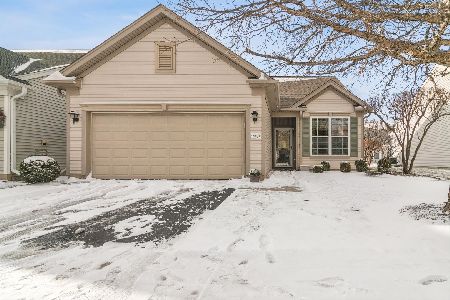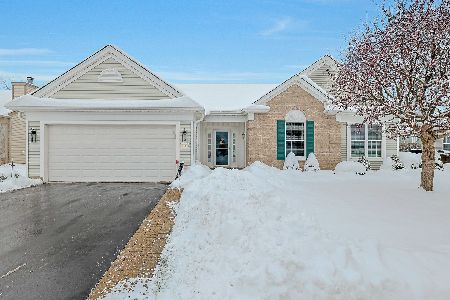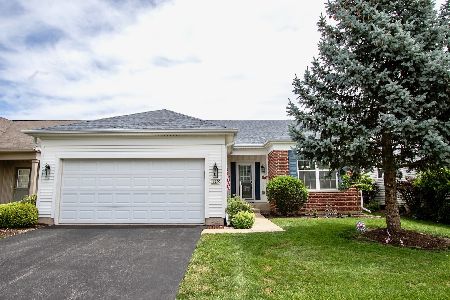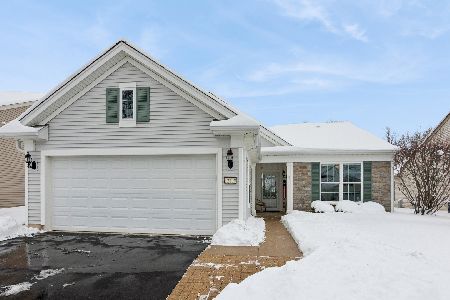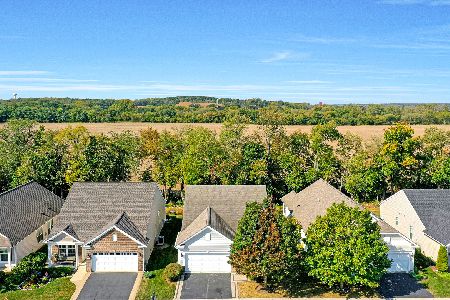14082 Francesca Cove, Huntley, Illinois 60142
$346,000
|
Sold
|
|
| Status: | Closed |
| Sqft: | 2,234 |
| Cost/Sqft: | $157 |
| Beds: | 2 |
| Baths: | 2 |
| Year Built: | 2005 |
| Property Taxes: | $7,398 |
| Days On Market: | 2446 |
| Lot Size: | 0,28 |
Description
Stunning Adler model on a premium corner lot. Many great features. 2 bed,2 bath, den, 3 Car garage, all seasons sunroom. Kitchen features hickory cabinets w/crown molding,pull out shelves,Cambria countertops, SS appliances,double oven(conventional&convection). Cooktop w/Cambria backsplash. Eating area w/bay window.Butler pantry. Ceiling fans throughout. Open area living room with wired sound system. Dining room adjacent to living area w/ easy access to kitchen. Wood floors in foyer,kitchen & all seasons sunroom. New vinyl plank flooring in main area,new carpet in bedrooms. Master bed with bay window & crown molding, silhouette shade.Master bath w/ separate shower,whirlpool tub,double sink vanity.Den features built in shelving, cabinets, workspace and bookcase. Extended brick paver patio w/seatwall w/2built in lights. Irrigation system. Laundry has w/d,sink. Humidifier. Water heater 2018,w/d 2014,roof 2014. Access to attic with a pull down staircase.Custom landscaping&Irrigation System.
Property Specifics
| Single Family | |
| — | |
| Ranch | |
| 2005 | |
| None | |
| ADLER | |
| No | |
| 0.28 |
| Kane | |
| Del Webb Sun City | |
| 127 / Monthly | |
| Clubhouse,Exercise Facilities,Pool,Scavenger | |
| Community Well | |
| Public Sewer | |
| 10371846 | |
| 0206108009 |
Property History
| DATE: | EVENT: | PRICE: | SOURCE: |
|---|---|---|---|
| 18 Oct, 2019 | Sold | $346,000 | MRED MLS |
| 5 Aug, 2019 | Under contract | $349,900 | MRED MLS |
| — | Last price change | $360,000 | MRED MLS |
| 8 May, 2019 | Listed for sale | $375,000 | MRED MLS |
Room Specifics
Total Bedrooms: 2
Bedrooms Above Ground: 2
Bedrooms Below Ground: 0
Dimensions: —
Floor Type: Carpet
Full Bathrooms: 2
Bathroom Amenities: —
Bathroom in Basement: 0
Rooms: Eating Area,Heated Sun Room,Den
Basement Description: None
Other Specifics
| 3 | |
| Concrete Perimeter | |
| Asphalt | |
| Patio, Brick Paver Patio, Storms/Screens | |
| Corner Lot | |
| 136X118X74X109 | |
| Pull Down Stair,Unfinished | |
| Full | |
| First Floor Bedroom, First Floor Laundry, First Floor Full Bath, Walk-In Closet(s) | |
| Double Oven, Microwave, Dishwasher, Refrigerator, Washer, Dryer, Stainless Steel Appliance(s), Cooktop, Built-In Oven, Range Hood | |
| Not in DB | |
| Clubhouse, Pool, Tennis Courts, Sidewalks, Street Lights | |
| — | |
| — | |
| — |
Tax History
| Year | Property Taxes |
|---|---|
| 2019 | $7,398 |
Contact Agent
Nearby Similar Homes
Nearby Sold Comparables
Contact Agent
Listing Provided By
Baird & Warner

