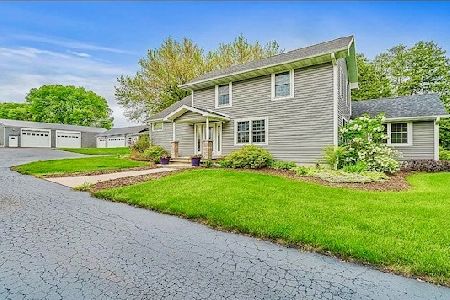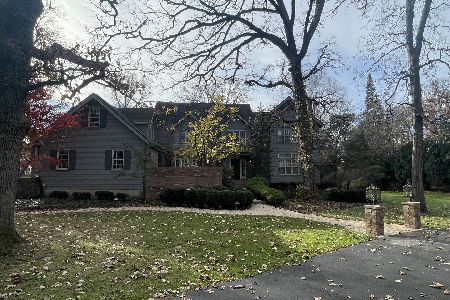1409 36th Avenue, Sterling, Illinois 61081
$191,500
|
Sold
|
|
| Status: | Closed |
| Sqft: | 3,132 |
| Cost/Sqft: | $64 |
| Beds: | 5 |
| Baths: | 3 |
| Year Built: | 1976 |
| Property Taxes: | $4,367 |
| Days On Market: | 2153 |
| Lot Size: | 0,36 |
Description
Nice, spacious home in Colonial Acres subdivision. 5 bedrooms and a full, partially finished basement. Open staircase. Living room has brick, wood burning fireplace and bay window. Kitchen has breakfast bar and closet pantry. 7x11 main floor laundry room. Master bedroom has walk-in closet, private bathroom and pocket doors to den and office. Full bathroom has double sink. 200 amp electric. Roof updated in 2009. Freshly painted exterior. Furnace in 2018. Hot water heater 2019. New garage door 2017.
Property Specifics
| Single Family | |
| — | |
| — | |
| 1976 | |
| Full | |
| — | |
| No | |
| 0.36 |
| Whiteside | |
| — | |
| — / Not Applicable | |
| None | |
| Public | |
| Septic-Private | |
| 10632976 | |
| 01110328003000 |
Property History
| DATE: | EVENT: | PRICE: | SOURCE: |
|---|---|---|---|
| 17 Aug, 2020 | Sold | $191,500 | MRED MLS |
| 16 Jun, 2020 | Under contract | $199,900 | MRED MLS |
| — | Last price change | $203,000 | MRED MLS |
| 10 Feb, 2020 | Listed for sale | $203,000 | MRED MLS |
Room Specifics
Total Bedrooms: 5
Bedrooms Above Ground: 5
Bedrooms Below Ground: 0
Dimensions: —
Floor Type: Carpet
Dimensions: —
Floor Type: Carpet
Dimensions: —
Floor Type: Carpet
Dimensions: —
Floor Type: —
Full Bathrooms: 3
Bathroom Amenities: —
Bathroom in Basement: 0
Rooms: Bedroom 5,Office,Sitting Room,Foyer,Sun Room
Basement Description: Partially Finished
Other Specifics
| 2 | |
| — | |
| Concrete | |
| Patio | |
| — | |
| 100X157 | |
| — | |
| Full | |
| First Floor Laundry, Walk-In Closet(s) | |
| Dishwasher, Disposal | |
| Not in DB | |
| — | |
| — | |
| — | |
| Wood Burning |
Tax History
| Year | Property Taxes |
|---|---|
| 2020 | $4,367 |
Contact Agent
Contact Agent
Listing Provided By
Re/Max Sauk Valley





