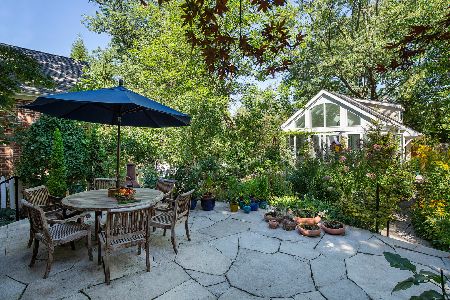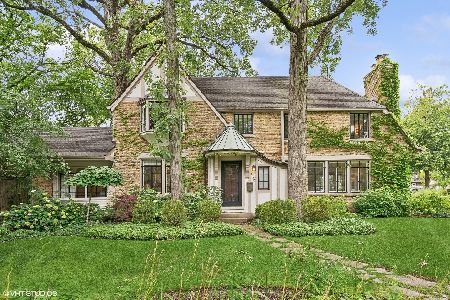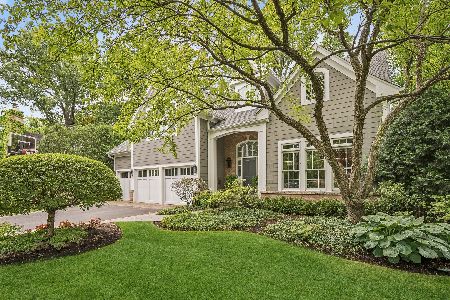1409 Asbury Avenue, Winnetka, Illinois 60093
$939,000
|
Sold
|
|
| Status: | Closed |
| Sqft: | 3,434 |
| Cost/Sqft: | $277 |
| Beds: | 4 |
| Baths: | 3 |
| Year Built: | 1923 |
| Property Taxes: | $27,901 |
| Days On Market: | 1785 |
| Lot Size: | 0,18 |
Description
Nature lover's dream house with a free-standing solarium and garage. Achieve work/life balance in a beautiful indoor/outdoor setting with plenty of space for everyone. Expanded in '99 from the original footprint, this home has a flowing floorplan with natural light and nature views throughout. Light-filled entry foyer with display shelves opens to the expansive living room with wood-burning fireplace. The sun streams into the adjoining library with more built-ins. The dining room shares another wood-burning fireplace with the family room on the other side for warm and easygoing entertaining. The family room opens both to the generous chefs kitchen and a flagstone terrace for more indoor/outdoor connectivity. Every cook will appreciate the high-end appliances, center island, special baking area and storage. Mud room area with double closets by California Closets is nearby. Upstairs are 4 bedrooms. The primary bedroom has a tray ceiling, 2 walk-in closets and private bath with shower and double sinks. 2nd bedroom has a direct entrance to the hall bath and also leads to a sun-filled office with built-in desks for 3 people to work or play at once. 3rd floor Bonus room has gleaming wood floors and offers even more possibilities. Basement is unfinished and ready for anything. The detached garage with the adjoining heated solarium is complete with a sink, cabinets and granite countertop. Enjoy the sights and sounds of the garden and pond from your place under the Vaulted ceiling with skylights and three walls of windows. The owner has added many distinctive trees, shrubs and perennial flowers for ever-changing, all-season beauty. There's even a raised stone herb ad vegetable bed. Hubbard Woods shopping and Metra train station are just blocks away.
Property Specifics
| Single Family | |
| — | |
| — | |
| 1923 | |
| Full | |
| — | |
| No | |
| 0.18 |
| Cook | |
| — | |
| — / Not Applicable | |
| None | |
| Lake Michigan | |
| Public Sewer | |
| 11005562 | |
| 05182170210000 |
Nearby Schools
| NAME: | DISTRICT: | DISTANCE: | |
|---|---|---|---|
|
Grade School
Hubbard Woods Elementary School |
36 | — | |
|
Middle School
Carleton W Washburne School |
36 | Not in DB | |
|
High School
New Trier Twp H.s. Northfield/wi |
203 | Not in DB | |
Property History
| DATE: | EVENT: | PRICE: | SOURCE: |
|---|---|---|---|
| 18 May, 2021 | Sold | $939,000 | MRED MLS |
| 7 Mar, 2021 | Under contract | $950,000 | MRED MLS |
| — | Last price change | $989,000 | MRED MLS |
| 27 Feb, 2021 | Listed for sale | $989,000 | MRED MLS |
| 5 Dec, 2025 | Sold | $1,040,000 | MRED MLS |
| 8 Nov, 2025 | Under contract | $1,100,000 | MRED MLS |
| 7 Nov, 2025 | Listed for sale | $1,100,000 | MRED MLS |
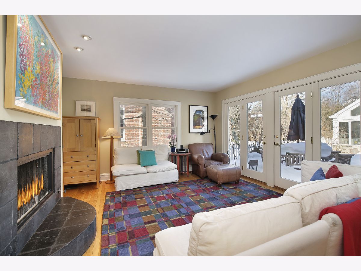
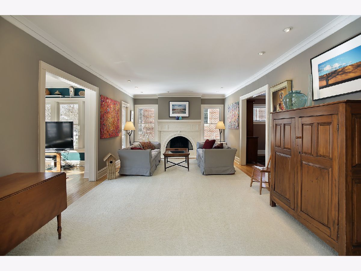
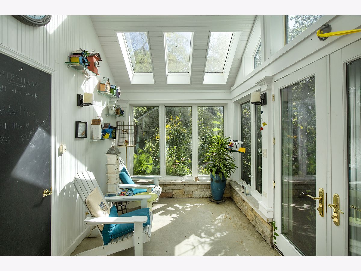
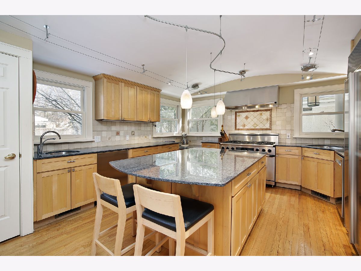
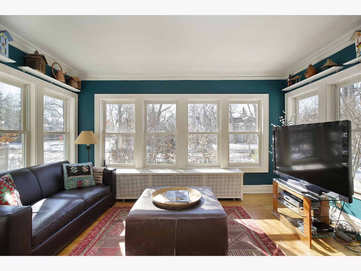
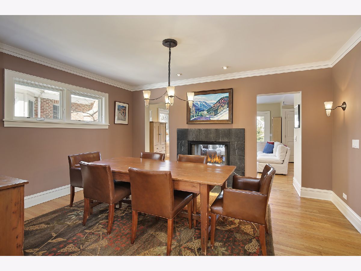
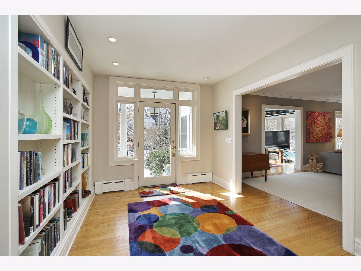
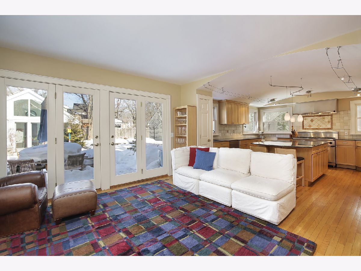
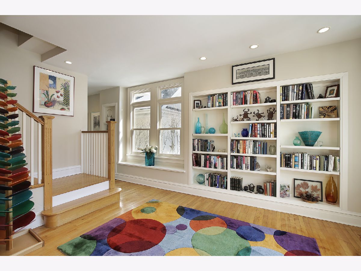
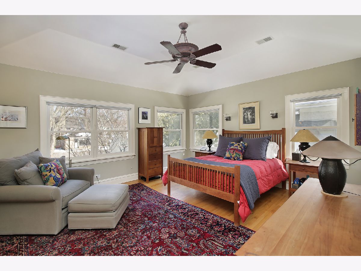
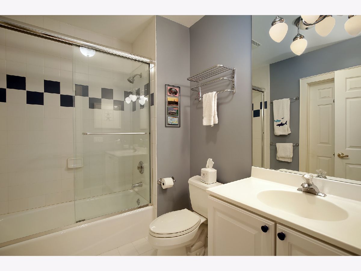
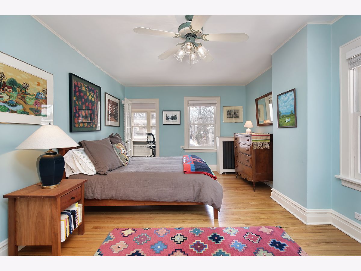
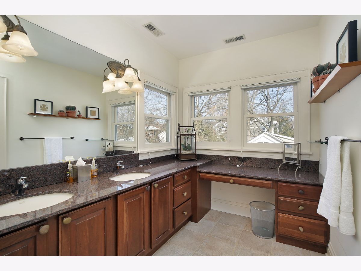
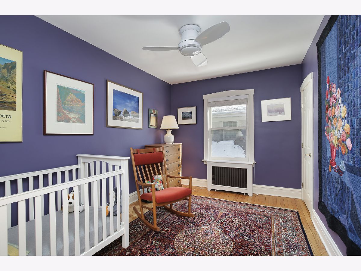
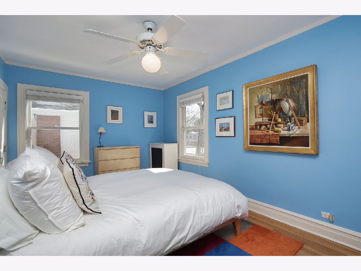
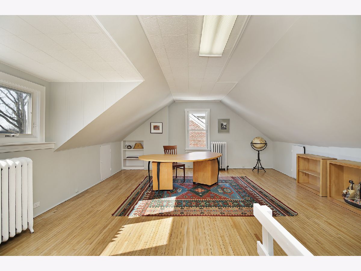
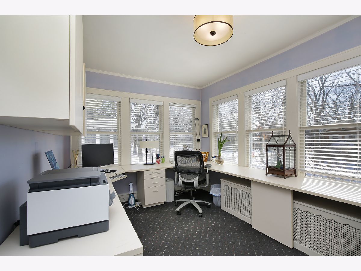
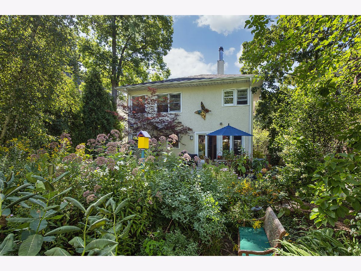
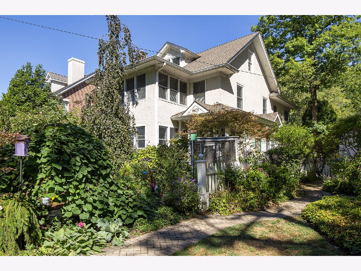
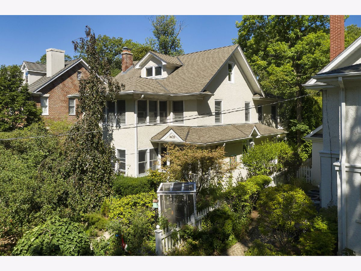
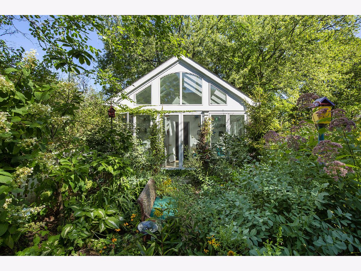
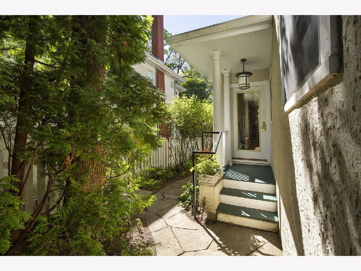
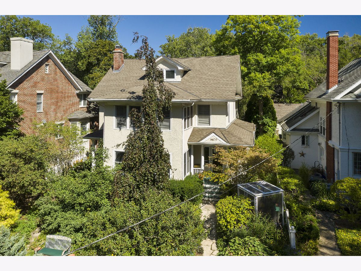
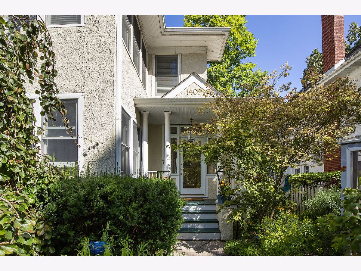
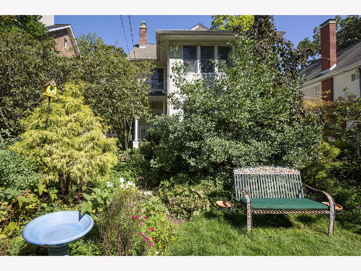
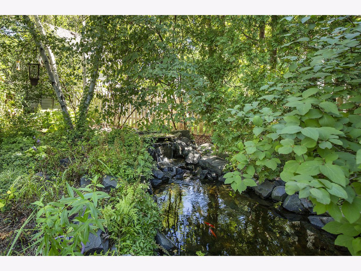
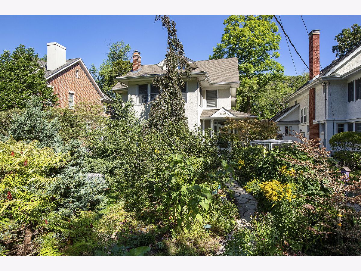
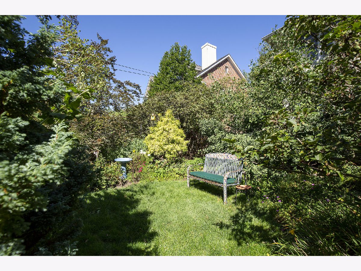
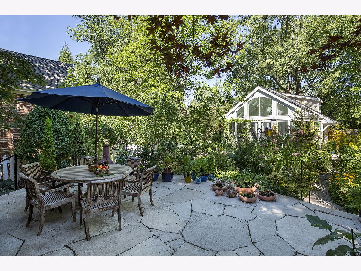
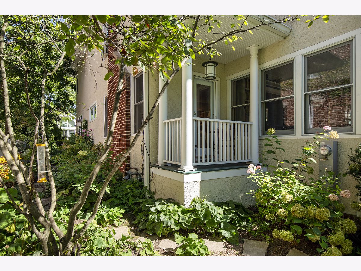
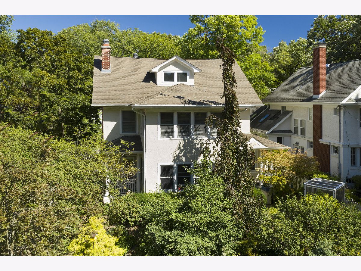
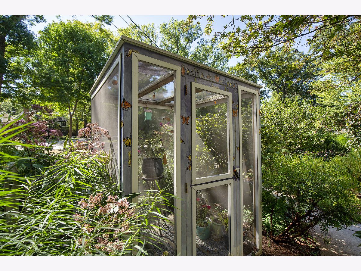
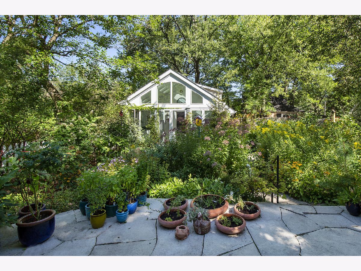
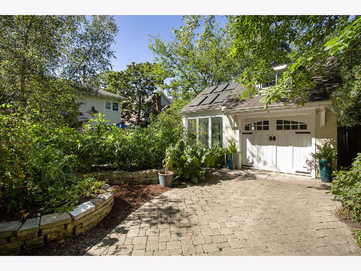
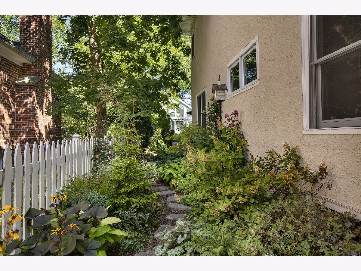
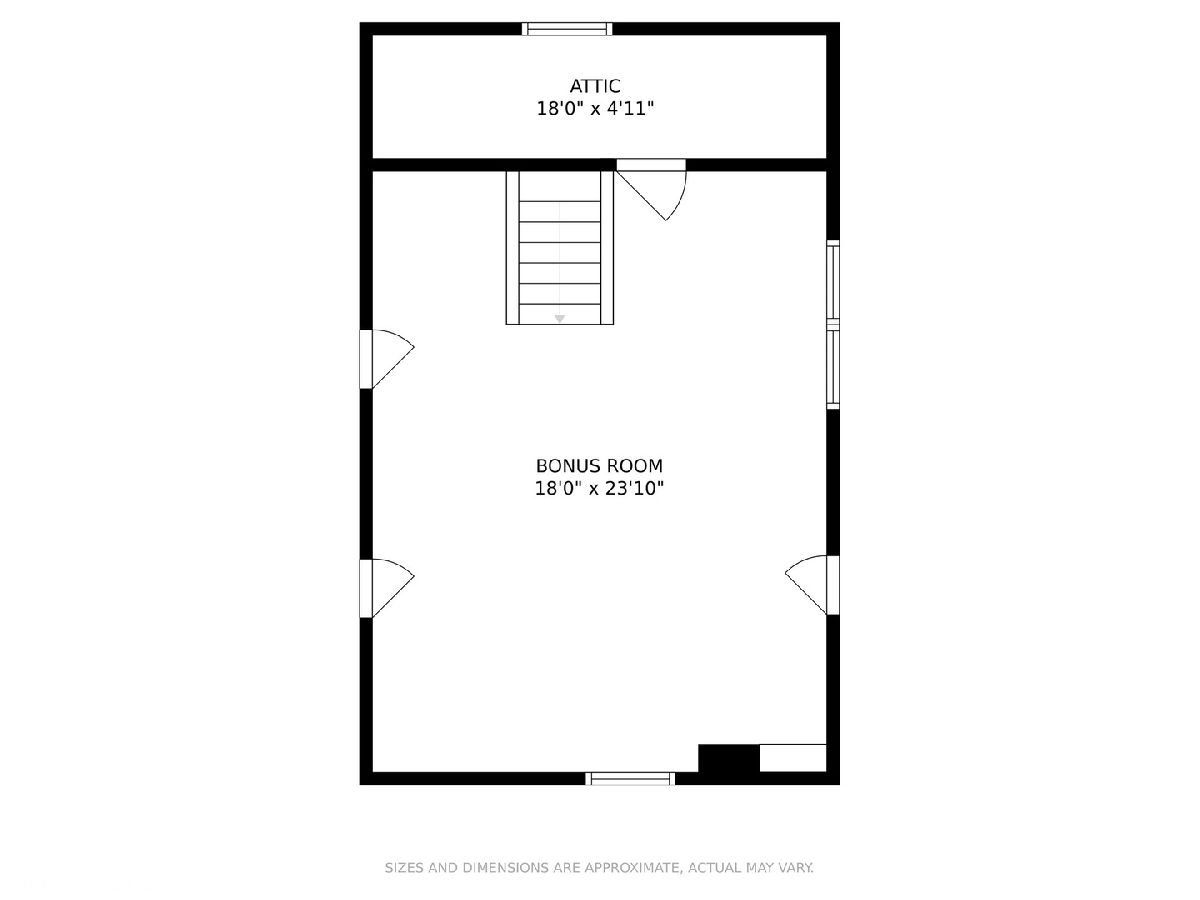
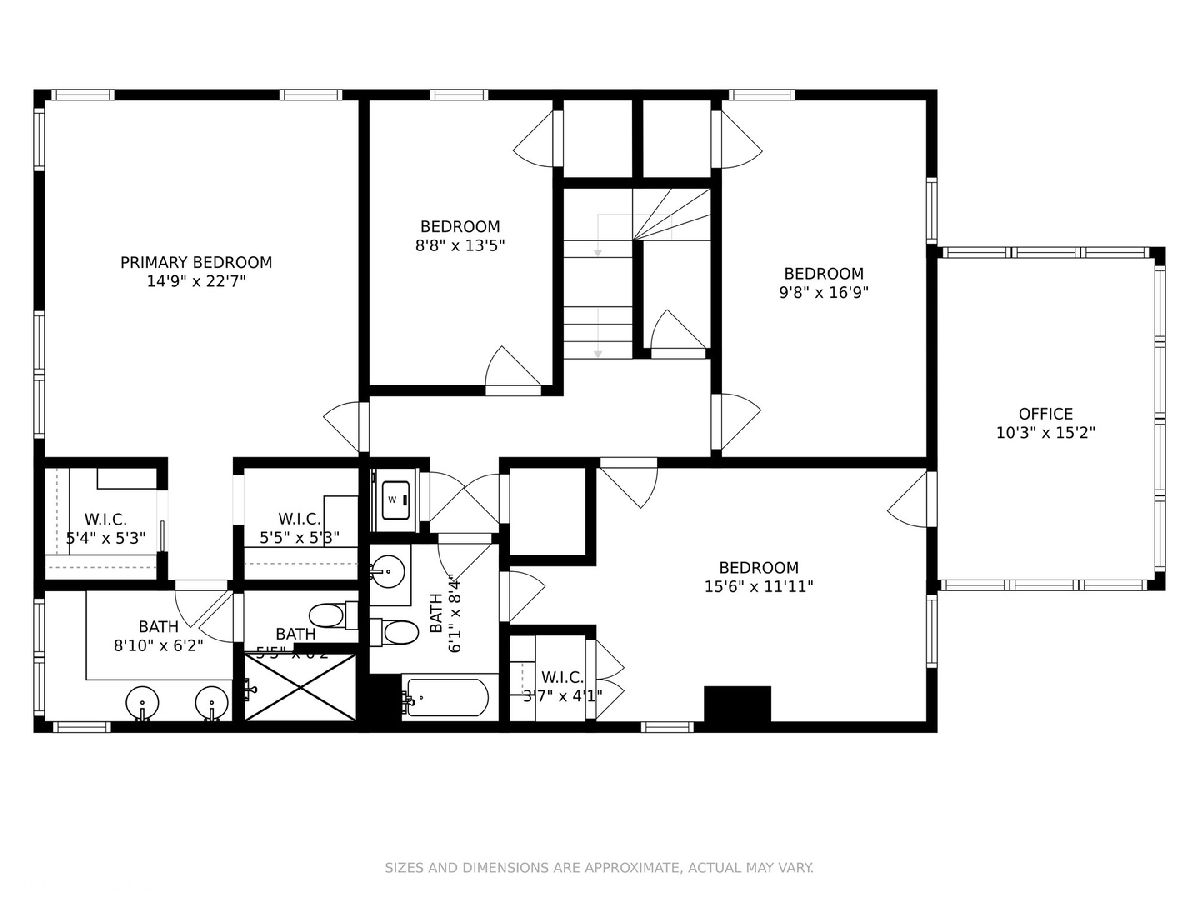
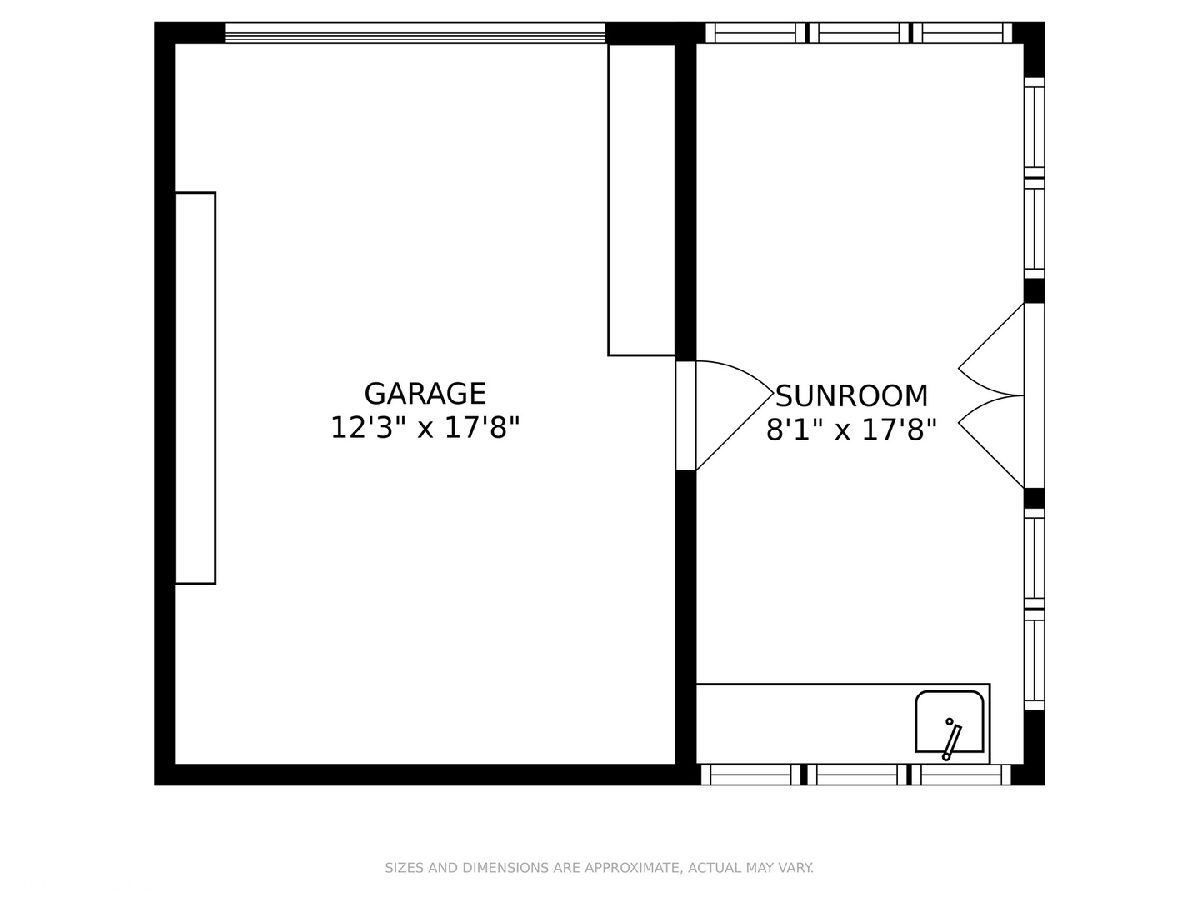
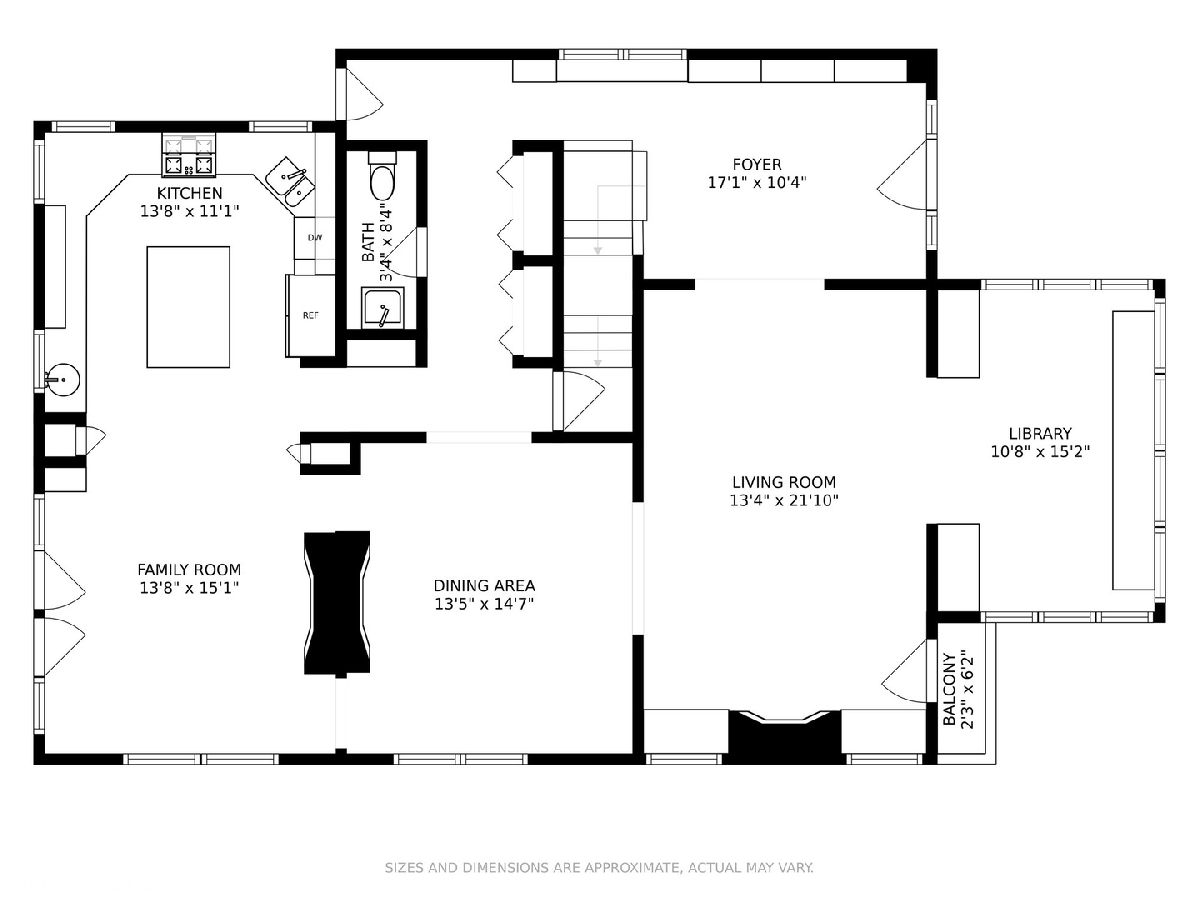
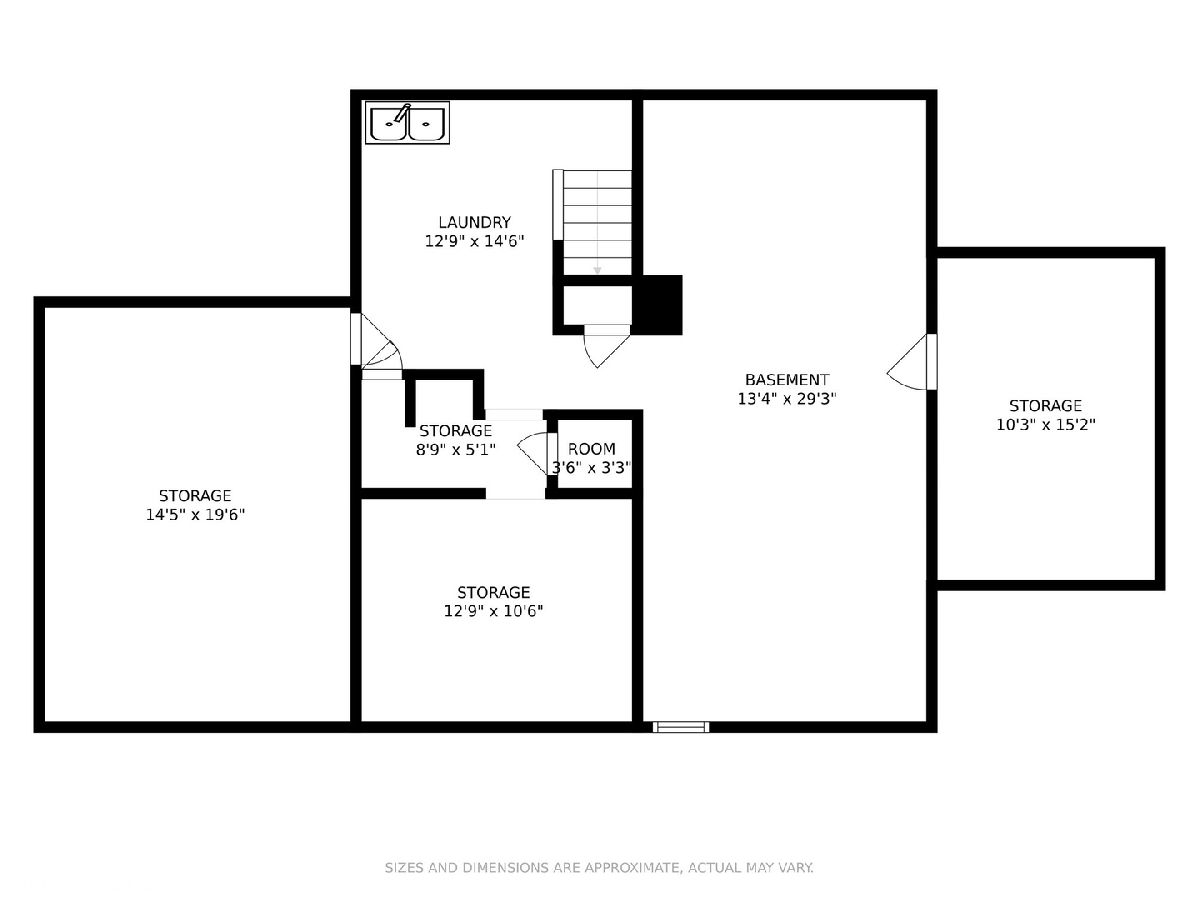
Room Specifics
Total Bedrooms: 4
Bedrooms Above Ground: 4
Bedrooms Below Ground: 0
Dimensions: —
Floor Type: Hardwood
Dimensions: —
Floor Type: Hardwood
Dimensions: —
Floor Type: Hardwood
Full Bathrooms: 3
Bathroom Amenities: Separate Shower,Double Sink
Bathroom in Basement: 0
Rooms: Office,Bonus Room,Foyer,Heated Sun Room,Library
Basement Description: Unfinished
Other Specifics
| 1 | |
| Concrete Perimeter | |
| Brick | |
| Patio, Storms/Screens | |
| — | |
| 50 X 159.00 | |
| Finished,Full,Interior Stair | |
| Full | |
| Hardwood Floors, Built-in Features, Walk-In Closet(s), Bookcases | |
| Range, Microwave, Dishwasher, High End Refrigerator, Washer, Dryer, Disposal, Stainless Steel Appliance(s), Range Hood, Front Controls on Range/Cooktop, Gas Oven | |
| Not in DB | |
| Park, Curbs, Sidewalks | |
| — | |
| — | |
| Double Sided, Wood Burning |
Tax History
| Year | Property Taxes |
|---|---|
| 2021 | $27,901 |
| 2025 | $22,562 |
Contact Agent
Nearby Similar Homes
Nearby Sold Comparables
Contact Agent
Listing Provided By
Compass







