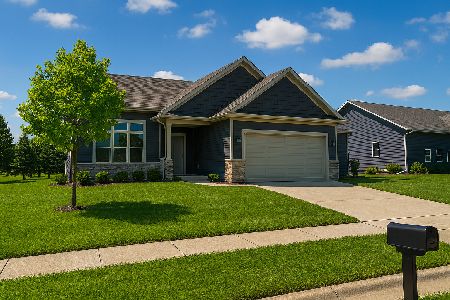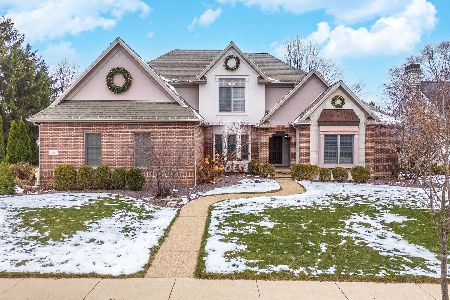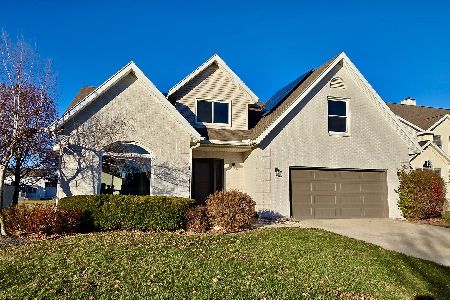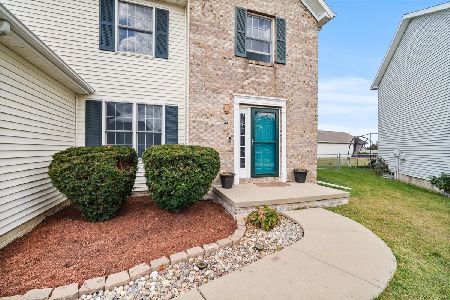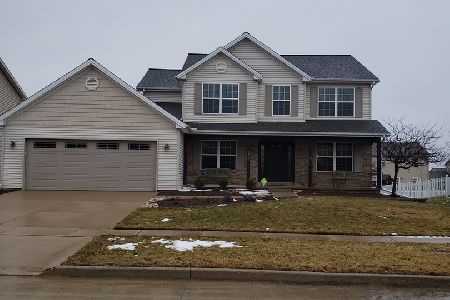1409 Ballyshannon, Bloomington, Illinois 61704
$202,000
|
Sold
|
|
| Status: | Closed |
| Sqft: | 2,381 |
| Cost/Sqft: | $88 |
| Beds: | 4 |
| Baths: | 3 |
| Year Built: | 2003 |
| Property Taxes: | $5,206 |
| Days On Market: | 4300 |
| Lot Size: | 0,00 |
Description
Great location in east Blm just off Ireland Grove. Benjamin, Evans, & NCHS Schools. Close to park. Carpets freshly cleaned. Nicely upgraded kitchen opens to family rm w/hardwood floor & gas fireplace. All bedrooms have walk in closets. Lots of square footage, tile in kitchen & baths, extra wide 2 car garage. Owners have loved living here. Huge master suite w/Jacuzzi tub, walk in shower. 2nd flr utility room. Eat in kitchen & formal dining. Lots of space. Large rooms. Pride of ownership
Property Specifics
| Single Family | |
| — | |
| Traditional | |
| 2003 | |
| Full | |
| — | |
| No | |
| — |
| Mc Lean | |
| Gaelic Place | |
| — / Not Applicable | |
| — | |
| Public | |
| Public Sewer | |
| 10219468 | |
| 422112455009 |
Nearby Schools
| NAME: | DISTRICT: | DISTANCE: | |
|---|---|---|---|
|
Grade School
Benjamin Elementary |
5 | — | |
|
Middle School
Evans Jr High |
5 | Not in DB | |
|
High School
Normal Community High School |
5 | Not in DB | |
Property History
| DATE: | EVENT: | PRICE: | SOURCE: |
|---|---|---|---|
| 29 Jun, 2012 | Sold | $201,000 | MRED MLS |
| 20 May, 2012 | Under contract | $214,900 | MRED MLS |
| 8 Mar, 2012 | Listed for sale | $222,000 | MRED MLS |
| 25 Mar, 2013 | Sold | $203,000 | MRED MLS |
| 31 Jan, 2013 | Under contract | $215,000 | MRED MLS |
| 28 Jan, 2013 | Listed for sale | $215,000 | MRED MLS |
| 10 Jul, 2014 | Sold | $202,000 | MRED MLS |
| 13 May, 2014 | Under contract | $209,900 | MRED MLS |
| 15 Apr, 2014 | Listed for sale | $214,900 | MRED MLS |
| 28 Jun, 2023 | Sold | $330,000 | MRED MLS |
| 26 Apr, 2023 | Under contract | $330,000 | MRED MLS |
| 26 Apr, 2023 | Listed for sale | $330,000 | MRED MLS |
Room Specifics
Total Bedrooms: 4
Bedrooms Above Ground: 4
Bedrooms Below Ground: 0
Dimensions: —
Floor Type: Carpet
Dimensions: —
Floor Type: Carpet
Dimensions: —
Floor Type: Carpet
Full Bathrooms: 3
Bathroom Amenities: Whirlpool
Bathroom in Basement: —
Rooms: Foyer
Basement Description: Unfinished,Bathroom Rough-In
Other Specifics
| 2 | |
| — | |
| — | |
| Patio, Porch | |
| Mature Trees,Landscaped | |
| 65 X 135 | |
| — | |
| Full | |
| Vaulted/Cathedral Ceilings, Walk-In Closet(s) | |
| Dishwasher, Refrigerator, Range, Microwave | |
| Not in DB | |
| — | |
| — | |
| — | |
| Gas Log, Attached Fireplace Doors/Screen |
Tax History
| Year | Property Taxes |
|---|---|
| 2012 | $5,356 |
| 2013 | $5,280 |
| 2014 | $5,206 |
| 2023 | $6,211 |
Contact Agent
Nearby Similar Homes
Nearby Sold Comparables
Contact Agent
Listing Provided By
Coldwell Banker The Real Estate Group



