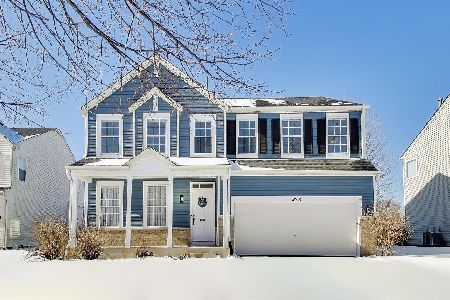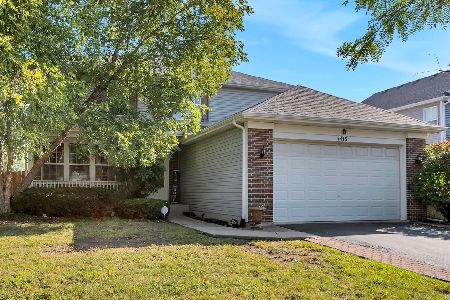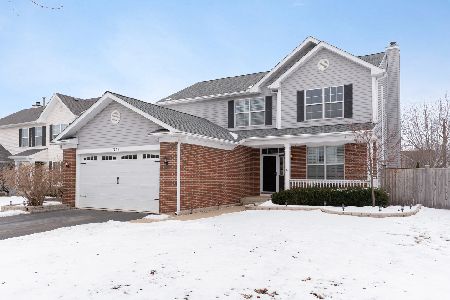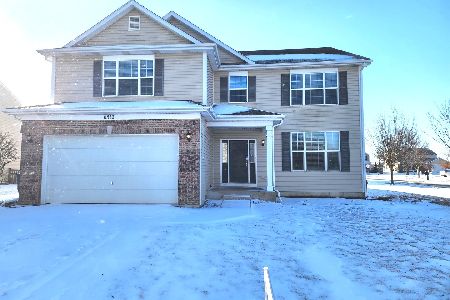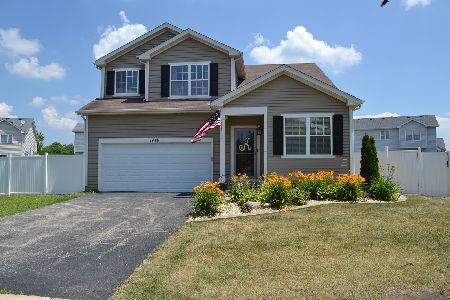1409 Baltz Drive, Joliet, Illinois 60431
$219,000
|
Sold
|
|
| Status: | Closed |
| Sqft: | 2,600 |
| Cost/Sqft: | $84 |
| Beds: | 4 |
| Baths: | 4 |
| Year Built: | 2006 |
| Property Taxes: | $6,841 |
| Days On Market: | 2319 |
| Lot Size: | 0,18 |
Description
Huge executive styles home!! First floor amenities include: 9' ceilings, formal living room, huge country kitchen with all appliances, hardwood flooring, separate eating area with sliding glass door to deck & hardwood floor, big family room with fireplace, first floor office & laundry room plus half bath. 2nd floor includes: Master suite with luxury bath, double bowl sinks & walk-in closet, nicely sized bedrooms 2 & 3; loft could be converted into 4th bedroom & full bath. Finished basement has half bath, huge rec room & tv areas, plus a nicely sized unfinished portion for storage. Fully fenced yard with deck and side load 2 car garage. This property may qualify for seller financing(Vendee).
Property Specifics
| Single Family | |
| — | |
| Traditional | |
| 2006 | |
| Full | |
| — | |
| No | |
| 0.18 |
| Will | |
| Legacy Pointe | |
| 288 / Annual | |
| Other | |
| Public | |
| Public Sewer | |
| 10535912 | |
| 0506062070160000 |
Nearby Schools
| NAME: | DISTRICT: | DISTANCE: | |
|---|---|---|---|
|
High School
Joliet West High School |
204 | Not in DB | |
Property History
| DATE: | EVENT: | PRICE: | SOURCE: |
|---|---|---|---|
| 10 Oct, 2012 | Sold | $200,000 | MRED MLS |
| 22 Aug, 2012 | Under contract | $200,000 | MRED MLS |
| 7 Aug, 2012 | Listed for sale | $200,000 | MRED MLS |
| 30 Dec, 2019 | Sold | $219,000 | MRED MLS |
| 23 Oct, 2019 | Under contract | $219,000 | MRED MLS |
| 2 Oct, 2019 | Listed for sale | $219,000 | MRED MLS |
Room Specifics
Total Bedrooms: 4
Bedrooms Above Ground: 4
Bedrooms Below Ground: 0
Dimensions: —
Floor Type: Carpet
Dimensions: —
Floor Type: Carpet
Dimensions: —
Floor Type: Carpet
Full Bathrooms: 4
Bathroom Amenities: Separate Shower,Double Sink,Soaking Tub
Bathroom in Basement: 1
Rooms: Eating Area,Recreation Room,Media Room,Loft
Basement Description: Finished
Other Specifics
| 2 | |
| Concrete Perimeter | |
| Asphalt | |
| Deck, Porch, Storms/Screens | |
| Fenced Yard | |
| 69X121 | |
| — | |
| Full | |
| Vaulted/Cathedral Ceilings, First Floor Laundry, Walk-In Closet(s) | |
| Range, Dishwasher, Refrigerator, Washer, Dryer | |
| Not in DB | |
| — | |
| — | |
| — | |
| Attached Fireplace Doors/Screen, Gas Log, Heatilator |
Tax History
| Year | Property Taxes |
|---|---|
| 2012 | $5,842 |
| 2019 | $6,841 |
Contact Agent
Nearby Similar Homes
Nearby Sold Comparables
Contact Agent
Listing Provided By
RE/MAX Professionals

