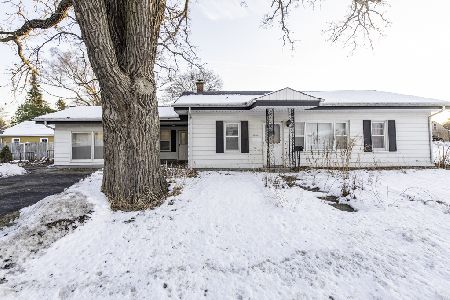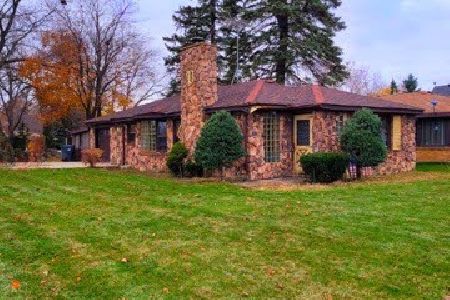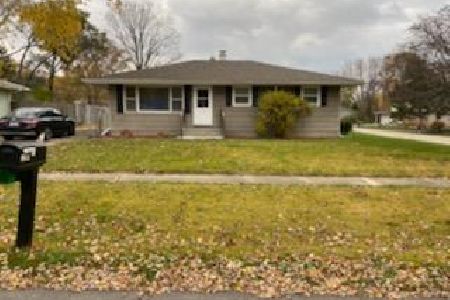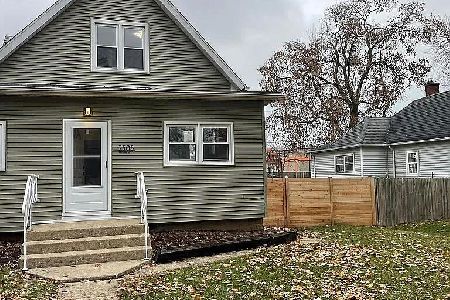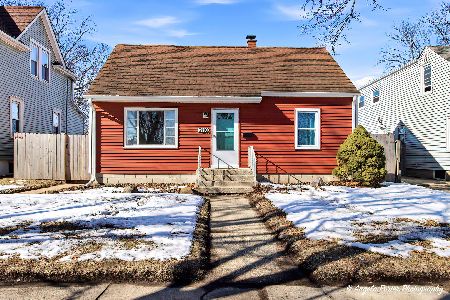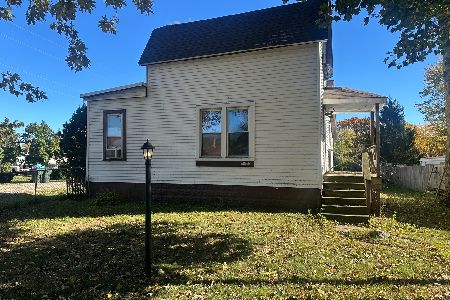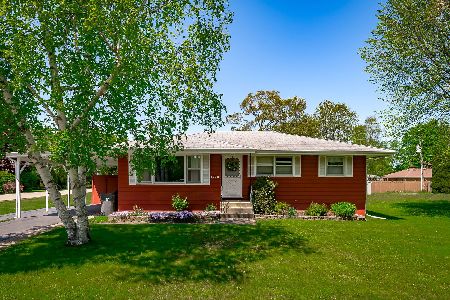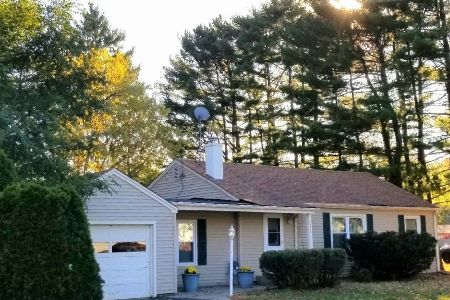1409 Barnhart Court, Zion, Illinois 60099
$56,000
|
Sold
|
|
| Status: | Closed |
| Sqft: | 1,307 |
| Cost/Sqft: | $41 |
| Beds: | 3 |
| Baths: | 2 |
| Year Built: | — |
| Property Taxes: | $2,355 |
| Days On Market: | 4496 |
| Lot Size: | 0,00 |
Description
Remodeled north side ranch on HUGE LOT! Beautiful 3 bedroom house with newer appliances and full electrical rewired, new heating/cooling system. Huge lot has been prorated and yearly taxes have been approve to be under $2,300 a year. All occupancy requirements met. The seller is very motivated to sell and willing to pay closing costs, please make an offer..
Property Specifics
| Single Family | |
| — | |
| Ranch | |
| — | |
| None | |
| RANCH | |
| No | |
| — |
| Lake | |
| — | |
| 0 / Not Applicable | |
| None | |
| Public | |
| Public Sewer | |
| 08475832 | |
| 04184220040000 |
Property History
| DATE: | EVENT: | PRICE: | SOURCE: |
|---|---|---|---|
| 22 Aug, 2011 | Sold | $53,900 | MRED MLS |
| 20 Jul, 2011 | Under contract | $53,900 | MRED MLS |
| — | Last price change | $55,000 | MRED MLS |
| 20 Dec, 2010 | Listed for sale | $75,000 | MRED MLS |
| 14 Feb, 2014 | Sold | $56,000 | MRED MLS |
| 9 Jan, 2014 | Under contract | $53,900 | MRED MLS |
| — | Last price change | $59,900 | MRED MLS |
| 26 Oct, 2013 | Listed for sale | $59,900 | MRED MLS |
| 25 Jul, 2019 | Sold | $97,900 | MRED MLS |
| 24 May, 2019 | Under contract | $97,900 | MRED MLS |
| — | Last price change | $105,000 | MRED MLS |
| 26 Mar, 2019 | Listed for sale | $105,000 | MRED MLS |
Room Specifics
Total Bedrooms: 3
Bedrooms Above Ground: 3
Bedrooms Below Ground: 0
Dimensions: —
Floor Type: —
Dimensions: —
Floor Type: —
Full Bathrooms: 2
Bathroom Amenities: —
Bathroom in Basement: 0
Rooms: No additional rooms
Basement Description: Slab
Other Specifics
| — | |
| — | |
| Asphalt | |
| — | |
| — | |
| 120X133 | |
| — | |
| None | |
| — | |
| — | |
| Not in DB | |
| Sidewalks, Street Lights, Street Paved | |
| — | |
| — | |
| — |
Tax History
| Year | Property Taxes |
|---|---|
| 2011 | $6,472 |
| 2014 | $2,355 |
| 2019 | $4,635 |
Contact Agent
Nearby Similar Homes
Nearby Sold Comparables
Contact Agent
Listing Provided By
RE/MAX Vision 212

