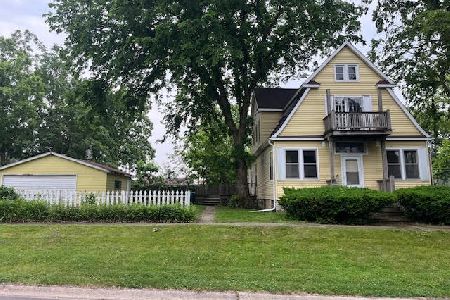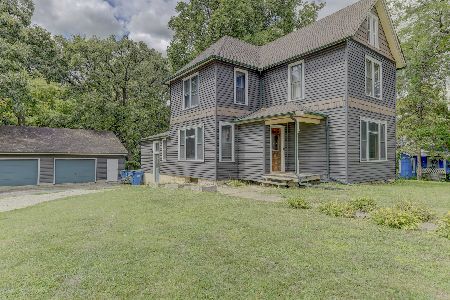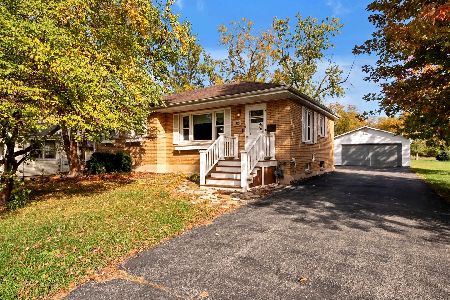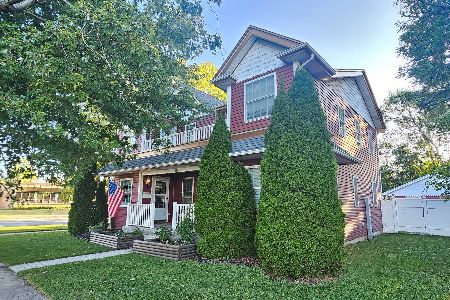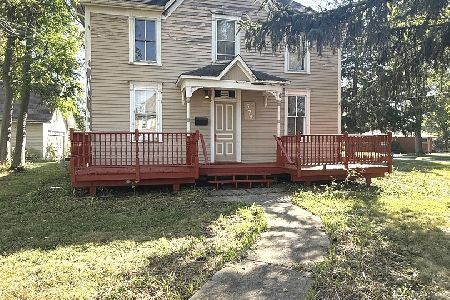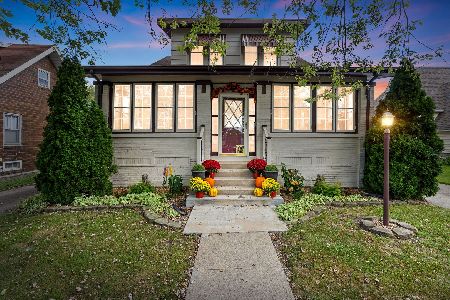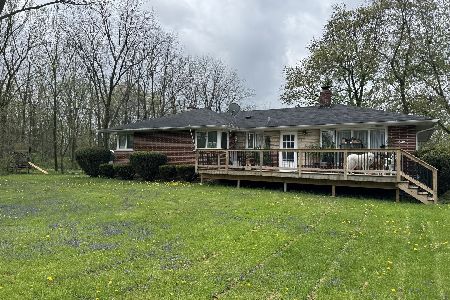1409 Benton Street, Crete, Illinois 60417
$251,000
|
Sold
|
|
| Status: | Closed |
| Sqft: | 1,822 |
| Cost/Sqft: | $126 |
| Beds: | 3 |
| Baths: | 3 |
| Year Built: | 1919 |
| Property Taxes: | $4,814 |
| Days On Market: | 1392 |
| Lot Size: | 0,00 |
Description
*** HIGHEST & BEST OFFERS DUE by Fri 2/4 at 6:00 pm *** GORGEOUSLY RENOVATED CRAFTSMAN style home retains all of the charm and offers plenty of space w/3 BEDROOMS & 3 FULL BATHROOMS! ~ You will love the 9 FT CEILINGS, RUSTIC WOODGRAIN flooring, WHITE CRAFTSMAN DOORS & deep trim, sliding BARN DOORS, and zoned heating & cooling ~ NEW WINDOWS, FURNACES, C/A UNITS, hot water tank, PLUMBING, ELECTRICAL, & sump pump (roof & siding approx 10 yrs) ~ Welcoming COVERED FRONT PORCH leads to LIGHT-FLOODED living room & huge dining room ~ BEAUTIFULLY UPDATED KITCHEN features GRANITE countertops, white SHAKER STYLE CABINETS, STAINLESS STEEL appliances, super DEEP SINK, & under-cabinet lighting ~ Knock-your-socks-off OWNER'S SUITE occupies the entire upper level, offering a WALK-IN CLOSET, PRIVATE BATH, & handsome wrought iron railing ~ Secondary bedrooms are located on the main level, with a full bath between them ~ WELL-APPOINTED BATHROOMS boast extra DEEP BATHTUB/shower combos or step-in shower, CUSTOM TILE, beautiful vanities w/MARBLE or solid-surface tops, and handy storage ~ Step through the sliding doors from the living room to the SUN-DRENCHED 3-SEASON ROOM, the perfect retreat spot with windows all around ~ FULL BASEMENT includes SPACIOUS FAMILY ROOM & full bathroom, and epoxied floors in laundry area & huge storage space ~ Side door leads to WRAP-AROUND DECK, detached 2.5 car garage, & wide concrete driveway ~ FANTASTIC LOCATION in town, NEAR CRETE'S QUAINT SHOPS including dining, coffee, craft brewery, & antiques, yet close to x-ways & Metra train ~ STEP THROUGH THE DOOR, LEAVE YOUR WORRIES BEHIND, AND CALL IT HOME!
Property Specifics
| Single Family | |
| — | |
| Cape Cod | |
| 1919 | |
| Full | |
| — | |
| No | |
| — |
| Will | |
| — | |
| — / Not Applicable | |
| None | |
| Public | |
| Public Sewer | |
| 11314775 | |
| 2315093300040000 |
Property History
| DATE: | EVENT: | PRICE: | SOURCE: |
|---|---|---|---|
| 4 Mar, 2022 | Sold | $251,000 | MRED MLS |
| 7 Feb, 2022 | Under contract | $230,000 | MRED MLS |
| 31 Jan, 2022 | Listed for sale | $230,000 | MRED MLS |
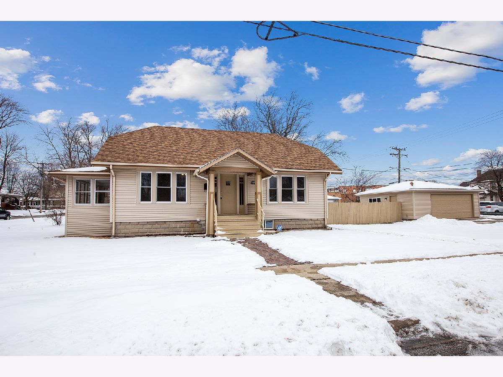
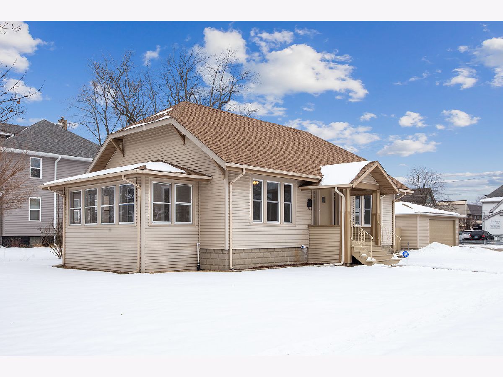
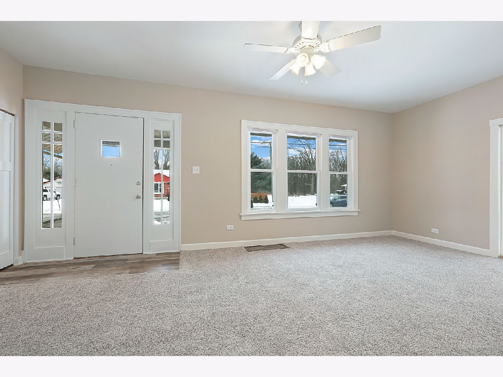
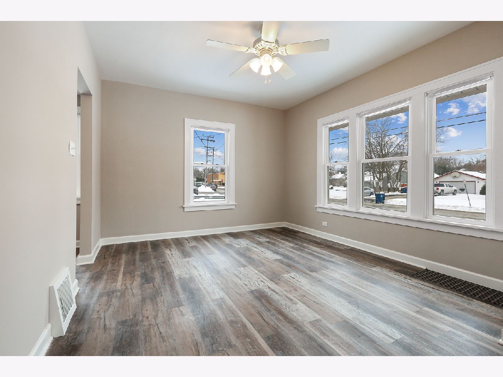
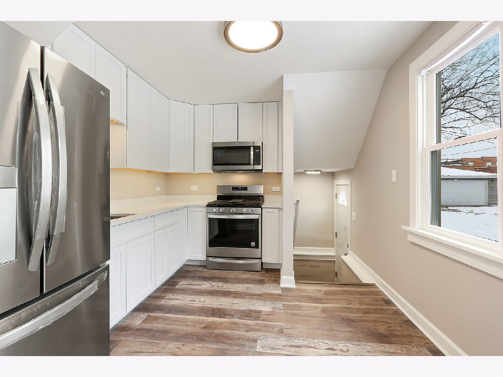
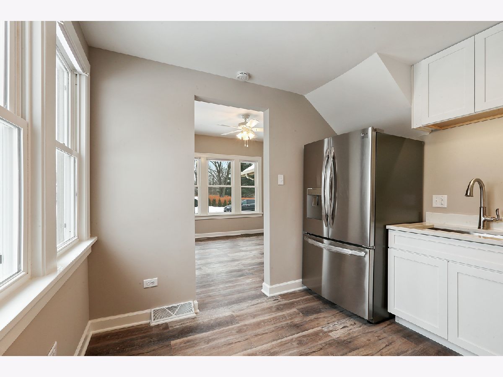
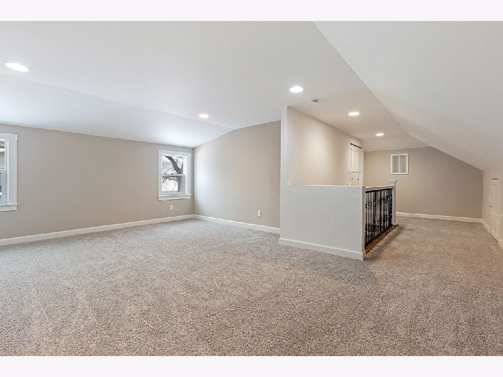
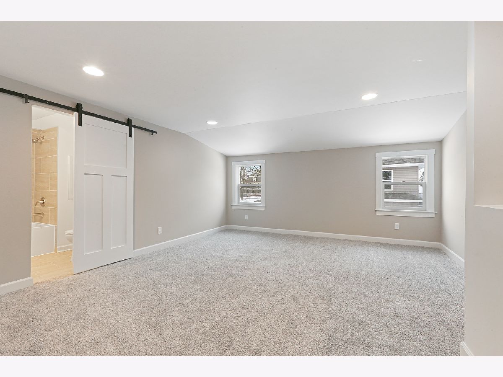
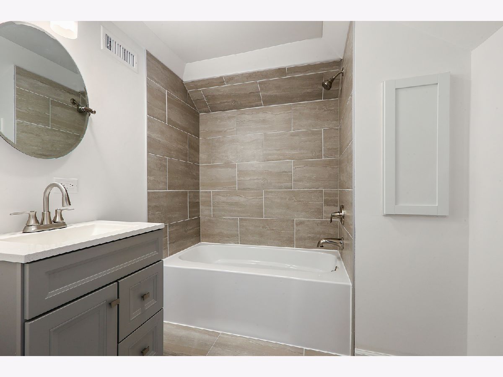
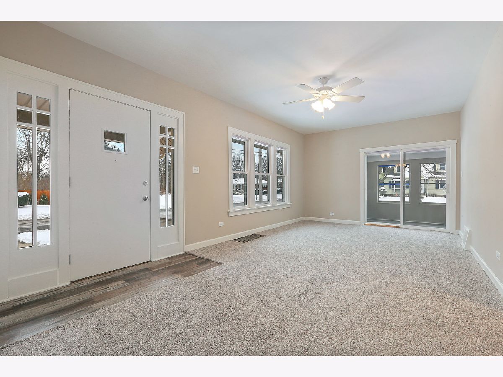
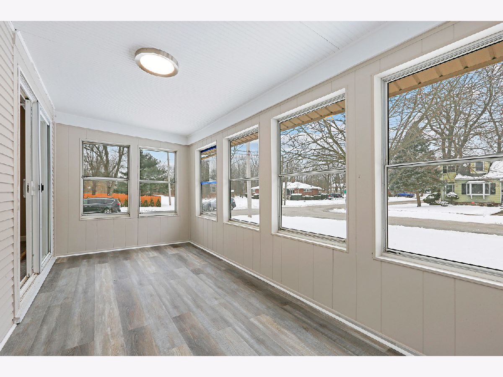
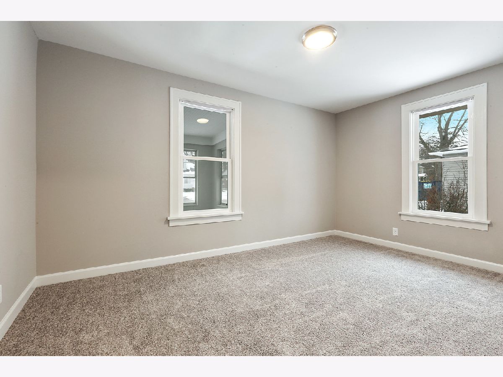
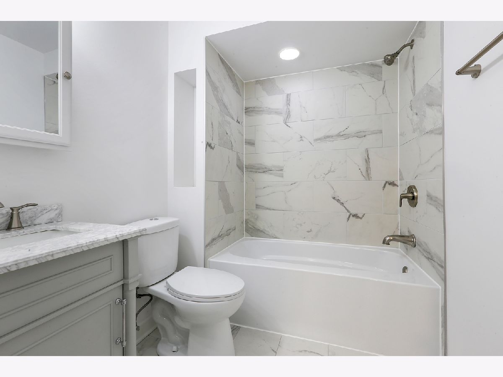
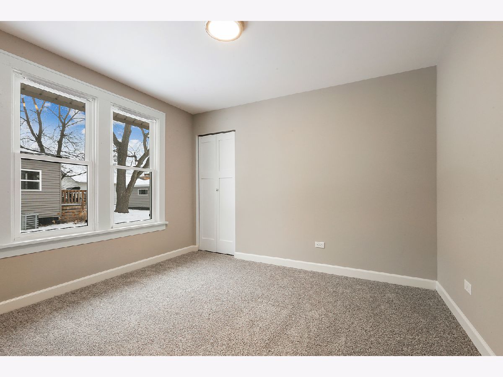
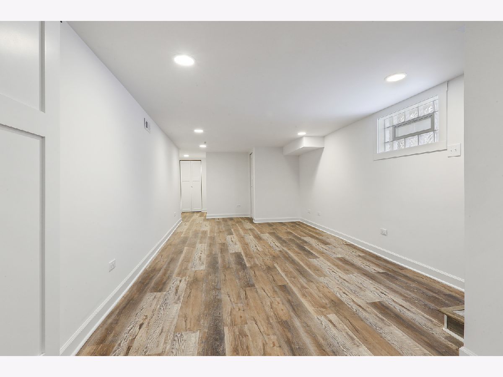
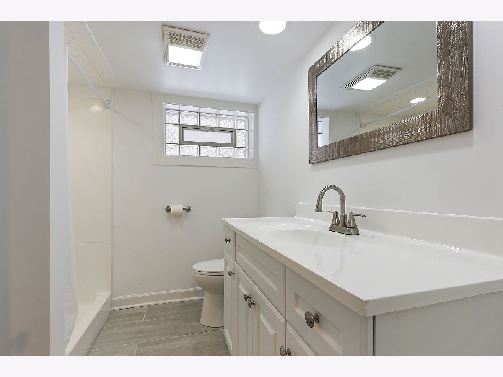
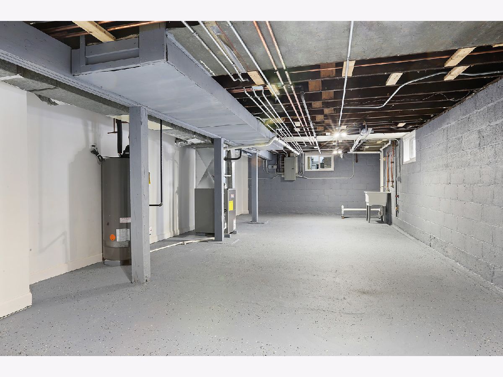
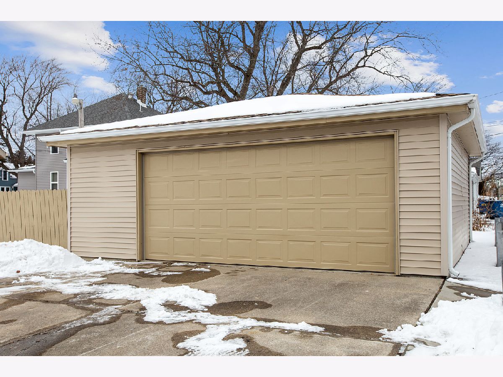
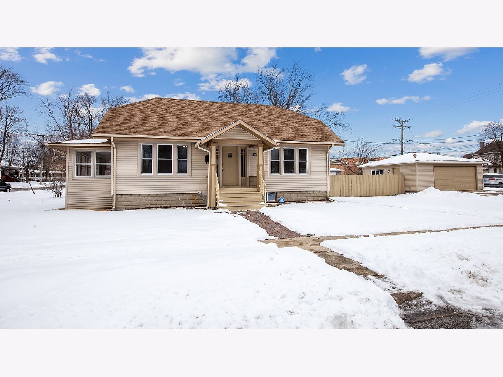
Room Specifics
Total Bedrooms: 3
Bedrooms Above Ground: 3
Bedrooms Below Ground: 0
Dimensions: —
Floor Type: Carpet
Dimensions: —
Floor Type: Carpet
Full Bathrooms: 3
Bathroom Amenities: —
Bathroom in Basement: 1
Rooms: Sun Room,Storage,Foyer
Basement Description: Partially Finished
Other Specifics
| 2.5 | |
| Block | |
| Concrete,Side Drive | |
| Deck, Porch, Storms/Screens | |
| Corner Lot,Sidewalks,Streetlights | |
| 133X74 | |
| — | |
| Full | |
| Wood Laminate Floors, First Floor Bedroom, First Floor Full Bath, Walk-In Closet(s), Ceiling - 9 Foot, Granite Counters, Separate Dining Room | |
| Range, Microwave, Refrigerator, Stainless Steel Appliance(s) | |
| Not in DB | |
| Park, Tennis Court(s), Sidewalks, Street Lights, Street Paved | |
| — | |
| — | |
| — |
Tax History
| Year | Property Taxes |
|---|---|
| 2022 | $4,814 |
Contact Agent
Nearby Similar Homes
Nearby Sold Comparables
Contact Agent
Listing Provided By
RE/MAX 10

