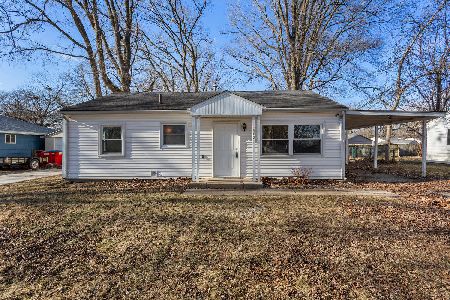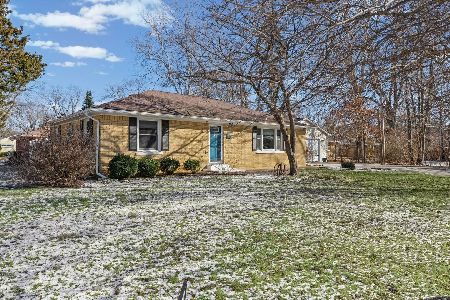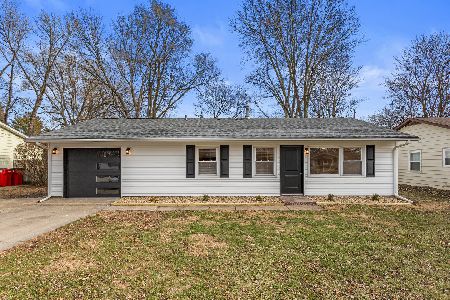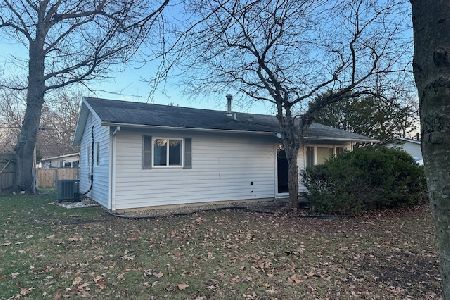1409 Glendale Drive, Champaign, Illinois 61821
$95,000
|
Sold
|
|
| Status: | Closed |
| Sqft: | 1,442 |
| Cost/Sqft: | $69 |
| Beds: | 3 |
| Baths: | 1 |
| Year Built: | 1955 |
| Property Taxes: | $2,452 |
| Days On Market: | 2876 |
| Lot Size: | 0,19 |
Description
This lovely 3 bedroom, 1 bath ranch home will give you comfort and memories for years to come. It is set in a quiet, well-established neighborhood, just minutes from Champaign Schools. You will love the attractive, newer, laminate wood flooring throughout most of the home. Kitchen has cheery vinyl tile, and all appliances stay! The roof is brand new this spring, adding to the efficiency of the furnace and central air, less than 6 years old. The 3 bedrooms are roomy, with extra closet space in bedroom two. You will never want to leave the extra large family room, with room for the whole family and then some. The stone fireplace is natural gas, all coziness, no soot! The back yard was enclosed with privacy fence in 2017, has a deck for family cookouts, and a 10'x12' tool shed. The 1 car attached garage has room for storage. Recent landscaping makes this home inviting all around!
Property Specifics
| Single Family | |
| — | |
| Ranch | |
| 1955 | |
| None | |
| — | |
| No | |
| 0.19 |
| Champaign | |
| Green Meadow | |
| 0 / Not Applicable | |
| None | |
| Public | |
| Public Sewer | |
| 09892894 | |
| 442015480021 |
Nearby Schools
| NAME: | DISTRICT: | DISTANCE: | |
|---|---|---|---|
|
Grade School
Unit 4 School Of Choice Elementa |
4 | — | |
|
Middle School
Unit 4 Junior High School |
4 | Not in DB | |
|
High School
Centennial High School |
4 | Not in DB | |
Property History
| DATE: | EVENT: | PRICE: | SOURCE: |
|---|---|---|---|
| 17 Sep, 2018 | Sold | $95,000 | MRED MLS |
| 31 Jul, 2018 | Under contract | $100,000 | MRED MLS |
| — | Last price change | $105,000 | MRED MLS |
| 22 Mar, 2018 | Listed for sale | $112,000 | MRED MLS |
Room Specifics
Total Bedrooms: 3
Bedrooms Above Ground: 3
Bedrooms Below Ground: 0
Dimensions: —
Floor Type: Wood Laminate
Dimensions: —
Floor Type: Vinyl
Full Bathrooms: 1
Bathroom Amenities: —
Bathroom in Basement: —
Rooms: No additional rooms
Basement Description: Crawl,Slab
Other Specifics
| 1 | |
| Concrete Perimeter | |
| Concrete | |
| Deck, Porch | |
| Fenced Yard | |
| 50.55X132.78 | |
| Dormer | |
| None | |
| First Floor Bedroom, First Floor Laundry | |
| Range, Dishwasher, Refrigerator, Washer, Dryer, Range Hood | |
| Not in DB | |
| — | |
| — | |
| — | |
| Gas Log |
Tax History
| Year | Property Taxes |
|---|---|
| 2018 | $2,452 |
Contact Agent
Nearby Similar Homes
Nearby Sold Comparables
Contact Agent
Listing Provided By
RE/MAX REALTY ASSOCIATES-MAHO











